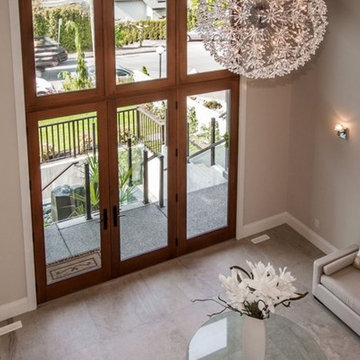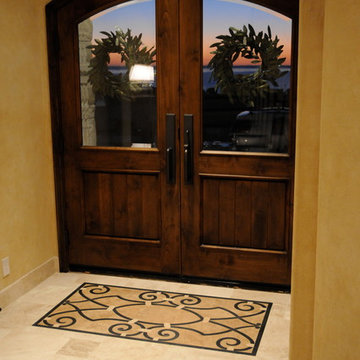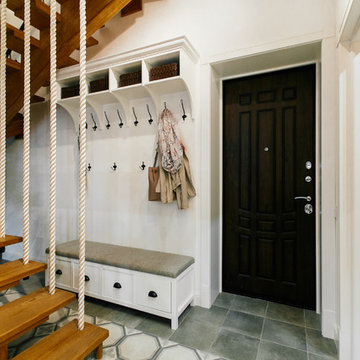中くらいな玄関ドア (セラミックタイルの床、磁器タイルの床、テラコッタタイルの床) の写真
絞り込み:
資材コスト
並び替え:今日の人気順
写真 1〜20 枚目(全 2,071 枚)

This family home in a Denver neighborhood started out as a dark, ranch home from the 1950’s. We changed the roof line, added windows, large doors, walnut beams, a built-in garden nook, a custom kitchen and a new entrance (among other things). The home didn’t grow dramatically square footage-wise. It grew in ways that really count: Light, air, connection to the outside and a connection to family living.
For more information and Before photos check out my blog post: Before and After: A Ranch Home with Abundant Natural Light and Part One on this here.
Photographs by Sara Yoder. Interior Styling by Kristy Oatman.
FEATURED IN:
Kitchen and Bath Design News
One Kind Design
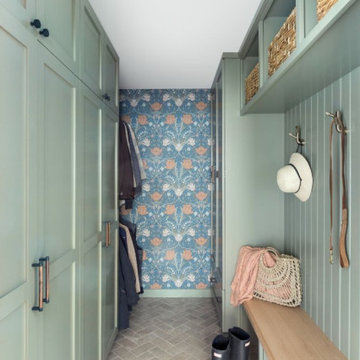
We planned a thoughtful redesign of this beautiful home while retaining many of the existing features. We wanted this house to feel the immediacy of its environment. So we carried the exterior front entry style into the interiors, too, as a way to bring the beautiful outdoors in. In addition, we added patios to all the bedrooms to make them feel much bigger. Luckily for us, our temperate California climate makes it possible for the patios to be used consistently throughout the year.
The original kitchen design did not have exposed beams, but we decided to replicate the motif of the 30" living room beams in the kitchen as well, making it one of our favorite details of the house. To make the kitchen more functional, we added a second island allowing us to separate kitchen tasks. The sink island works as a food prep area, and the bar island is for mail, crafts, and quick snacks.
We designed the primary bedroom as a relaxation sanctuary – something we highly recommend to all parents. It features some of our favorite things: a cognac leather reading chair next to a fireplace, Scottish plaid fabrics, a vegetable dye rug, art from our favorite cities, and goofy portraits of the kids.
---
Project designed by Courtney Thomas Design in La Cañada. Serving Pasadena, Glendale, Monrovia, San Marino, Sierra Madre, South Pasadena, and Altadena.
For more about Courtney Thomas Design, see here: https://www.courtneythomasdesign.com/
To learn more about this project, see here:
https://www.courtneythomasdesign.com/portfolio/functional-ranch-house-design/
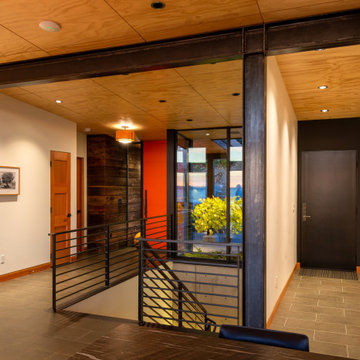
シアトルにある高級な中くらいなモダンスタイルのおしゃれな玄関ドア (茶色い壁、磁器タイルの床、オレンジのドア、グレーの床) の写真
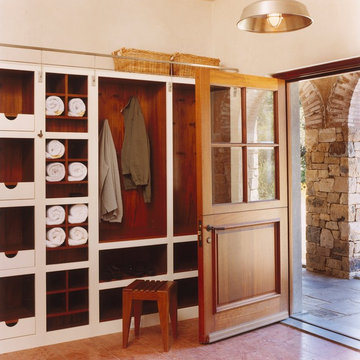
サンフランシスコにあるお手頃価格の中くらいなトラディショナルスタイルのおしゃれな玄関ドア (ベージュの壁、テラコッタタイルの床、淡色木目調のドア) の写真

Eichler in Marinwood - At the larger scale of the property existed a desire to soften and deepen the engagement between the house and the street frontage. As such, the landscaping palette consists of textures chosen for subtlety and granularity. Spaces are layered by way of planting, diaphanous fencing and lighting. The interior engages the front of the house by the insertion of a floor to ceiling glazing at the dining room.
Jog-in path from street to house maintains a sense of privacy and sequential unveiling of interior/private spaces. This non-atrium model is invested with the best aspects of the iconic eichler configuration without compromise to the sense of order and orientation.
photo: scott hargis

Alternate view of main entrance showing ceramic tile floor meeting laminate hardwood floor, open foyer to above, open staircase, main entry door featuring twin sidelights. Photo: ACHensler

ワシントンD.C.にあるお手頃価格の中くらいなトラディショナルスタイルのおしゃれな玄関ドア (赤いドア、グレーの壁、セラミックタイルの床、グレーの床) の写真
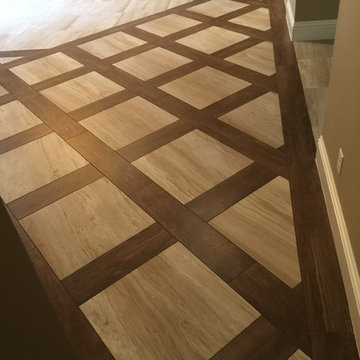
This was created out of 8"x36" Porcelain Wood Planks and 24"x24" Porcelain Tiles.
オーランドにある高級な中くらいなトラディショナルスタイルのおしゃれな玄関ドア (磁器タイルの床、ベージュの壁、濃色木目調のドア) の写真
オーランドにある高級な中くらいなトラディショナルスタイルのおしゃれな玄関ドア (磁器タイルの床、ベージュの壁、濃色木目調のドア) の写真

サンフランシスコにある中くらいなミッドセンチュリースタイルのおしゃれな玄関ドア (青い壁、磁器タイルの床、ガラスドア、グレーの床) の写真
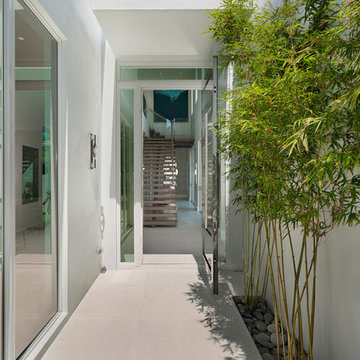
Entryway
マイアミにあるラグジュアリーな中くらいなモダンスタイルのおしゃれな玄関ドア (白い壁、セラミックタイルの床、白いドア、グレーの床) の写真
マイアミにあるラグジュアリーな中くらいなモダンスタイルのおしゃれな玄関ドア (白い壁、セラミックタイルの床、白いドア、グレーの床) の写真

Hallway of New England style house with light grey floor tiles, red front door and timber ceiling.
ケルンにある中くらいなカントリー風のおしゃれな玄関ドア (白い壁、セラミックタイルの床、赤いドア、マルチカラーの床) の写真
ケルンにある中くらいなカントリー風のおしゃれな玄関ドア (白い壁、セラミックタイルの床、赤いドア、マルチカラーの床) の写真
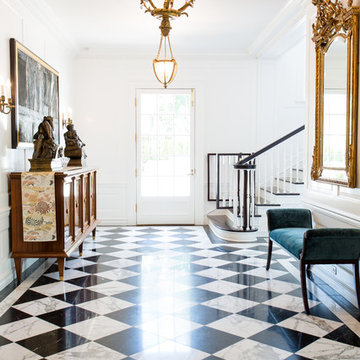
3 locations to service all your tile needs. Art tiles, unusual ceramics, glass, stone and terracottas- quality products and service.
ロサンゼルスにある中くらいなコンテンポラリースタイルのおしゃれな玄関ドア (白い壁、磁器タイルの床、ガラスドア、マルチカラーの床) の写真
ロサンゼルスにある中くらいなコンテンポラリースタイルのおしゃれな玄関ドア (白い壁、磁器タイルの床、ガラスドア、マルチカラーの床) の写真
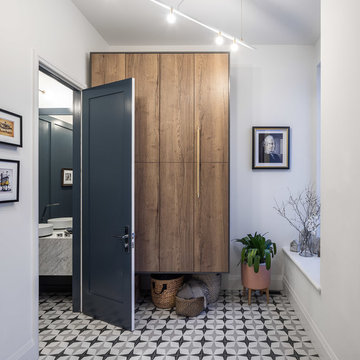
Design By Astro: Custom design using Astro's House-brand cabinetry. Fun mosaic tile with navy blue accent on the door, leading into the show-stopping powder room.
{Photo Credit: @Doublespace Photography}
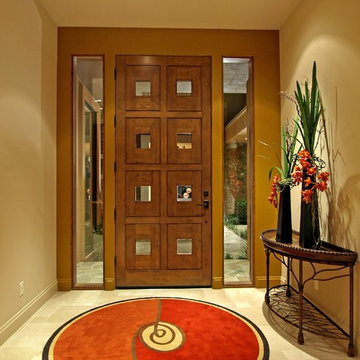
A Custom home Designed from the ground up.
ラスベガスにあるお手頃価格の中くらいなコンテンポラリースタイルのおしゃれな玄関ドア (磁器タイルの床、木目調のドア) の写真
ラスベガスにあるお手頃価格の中くらいなコンテンポラリースタイルのおしゃれな玄関ドア (磁器タイルの床、木目調のドア) の写真
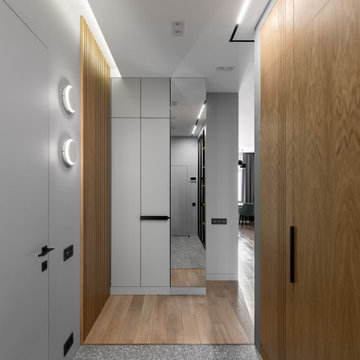
Прихожая с серыми стенами. Шкафы в отделке дерево и черное стекло в рамах, на полу - серый терраццо, как в гостевом санузле. Входная дверь скрытого типа.
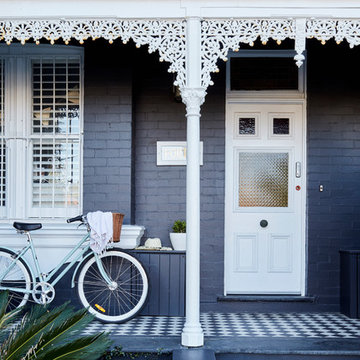
Sue Stubbs
シドニーにある高級な中くらいなトラディショナルスタイルのおしゃれな玄関ドア (黒い壁、磁器タイルの床、白いドア、黒い床) の写真
シドニーにある高級な中くらいなトラディショナルスタイルのおしゃれな玄関ドア (黒い壁、磁器タイルの床、白いドア、黒い床) の写真
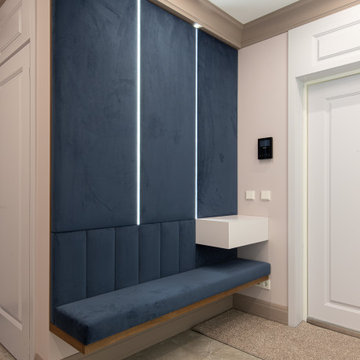
Прихожая
サンクトペテルブルクにあるお手頃価格の中くらいなトランジショナルスタイルのおしゃれな玄関ドア (ベージュの壁、磁器タイルの床、白いドア、グレーの床) の写真
サンクトペテルブルクにあるお手頃価格の中くらいなトランジショナルスタイルのおしゃれな玄関ドア (ベージュの壁、磁器タイルの床、白いドア、グレーの床) の写真
中くらいな玄関ドア (セラミックタイルの床、磁器タイルの床、テラコッタタイルの床) の写真
1
