玄関 (セラミックタイルの床、ラミネートの床、青いドア、濃色木目調のドア、オレンジのドア) の写真
絞り込み:
資材コスト
並び替え:今日の人気順
写真 1〜20 枚目(全 1,510 枚)
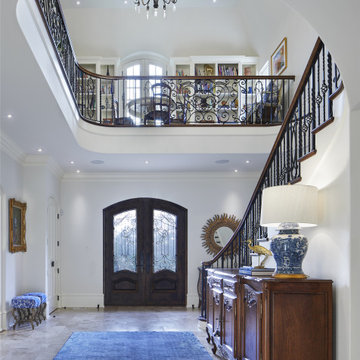
Martha O'Hara Interiors, Interior Design & Photo Styling | John Kraemer & Sons, Builder | Charlie & Co. Design, Architectural Designer | Corey Gaffer, Photography
Please Note: All “related,” “similar,” and “sponsored” products tagged or listed by Houzz are not actual products pictured. They have not been approved by Martha O’Hara Interiors nor any of the professionals credited. For information about our work, please contact design@oharainteriors.com.

This ski room is functional providing ample room for storage.
他の地域にあるラグジュアリーな広いラスティックスタイルのおしゃれなマッドルーム (黒い壁、セラミックタイルの床、濃色木目調のドア、ベージュの床) の写真
他の地域にあるラグジュアリーな広いラスティックスタイルのおしゃれなマッドルーム (黒い壁、セラミックタイルの床、濃色木目調のドア、ベージュの床) の写真
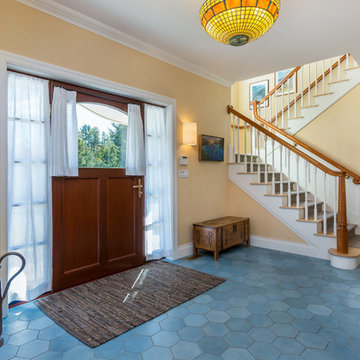
ポートランド(メイン)にある高級な中くらいなトラディショナルスタイルのおしゃれな玄関ドア (黄色い壁、セラミックタイルの床、濃色木目調のドア、青い床) の写真
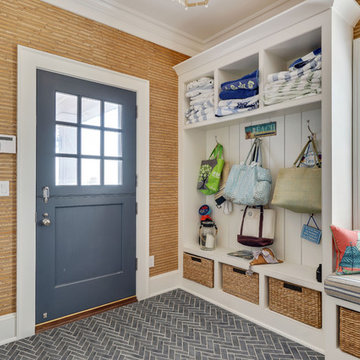
Motion City Media
ニューヨークにあるビーチスタイルのおしゃれなマッドルーム (グレーの床、マルチカラーの壁、セラミックタイルの床、青いドア) の写真
ニューヨークにあるビーチスタイルのおしゃれなマッドルーム (グレーの床、マルチカラーの壁、セラミックタイルの床、青いドア) の写真
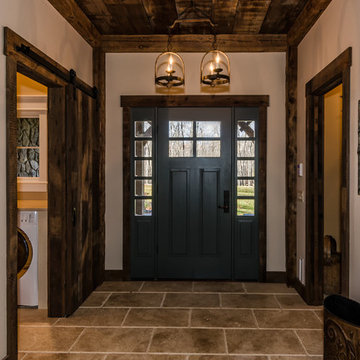
The DIY Channel show "Raising House" recently featured this MossCreek custom designed home. This MossCreek designed home is the Beauthaway and can be found in our ready to purchase home plans. At 3,268 square feet, the house is a Rustic American style that blends a variety of regional architectural elements that can be found throughout the Appalachians from Maine to Georgia.

This lovely Victorian house in Battersea was tired and dated before we opened it up and reconfigured the layout. We added a full width extension with Crittal doors to create an open plan kitchen/diner/play area for the family, and added a handsome deVOL shaker kitchen.
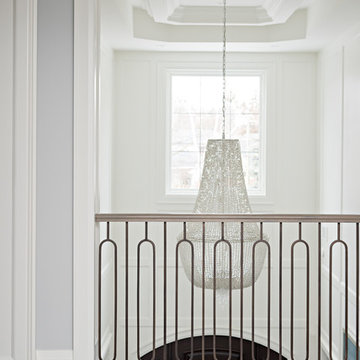
The grand entrance into the home with a custom cut tile inlay and one-of-a-kind artwork to complete the space. The walls are finished with a molding to reiterate the elegance throughout the home and this ceiling has custom details with a large chandelier to maximize the 2-storey height.
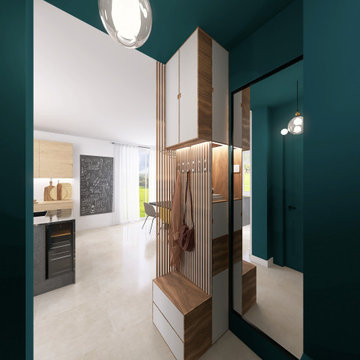
Afin de délimiter visuellement l'espace entrée, nous avons peint les murs ainsi que le plafond pour créer un sas de
パリにある高級な小さなモダンスタイルのおしゃれな玄関ロビー (青い壁、セラミックタイルの床、青いドア、ベージュの床) の写真
パリにある高級な小さなモダンスタイルのおしゃれな玄関ロビー (青い壁、セラミックタイルの床、青いドア、ベージュの床) の写真
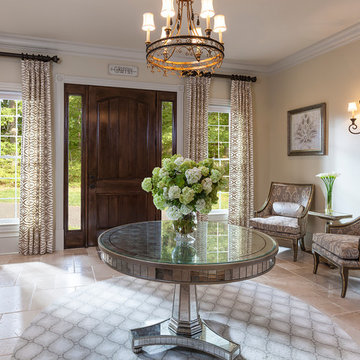
D Randolph Foulds Photography
シャーロットにある広いトランジショナルスタイルのおしゃれな玄関ロビー (ベージュの壁、セラミックタイルの床、濃色木目調のドア) の写真
シャーロットにある広いトランジショナルスタイルのおしゃれな玄関ロビー (ベージュの壁、セラミックタイルの床、濃色木目調のドア) の写真

パリにある高級な中くらいなコンテンポラリースタイルのおしゃれな玄関ロビー (青い壁、セラミックタイルの床、青いドア、青い床、羽目板の壁) の写真
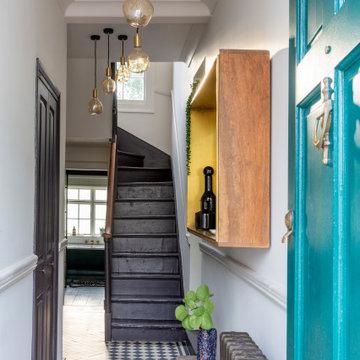
The entrance of the property was tiled with original Georgian black and white checked tiles. The original stairs were painted brown and the walls kept neutral to maximises the sense of space.
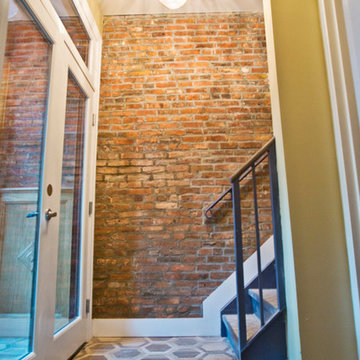
ROXANA COSME
ニューヨークにあるお手頃価格の小さなコンテンポラリースタイルのおしゃれな玄関ドア (黄色い壁、セラミックタイルの床、濃色木目調のドア、ベージュの床) の写真
ニューヨークにあるお手頃価格の小さなコンテンポラリースタイルのおしゃれな玄関ドア (黄色い壁、セラミックタイルの床、濃色木目調のドア、ベージュの床) の写真
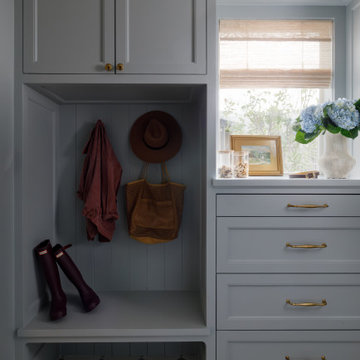
Mudroom, Custom Built Cabinets, Tile Floors, Countertops, Paint, Electrical, Wood, Electrical Fixture Install
ヒューストンにある高級な中くらいなトラディショナルスタイルのおしゃれなマッドルーム (青い壁、セラミックタイルの床、青いドア、グレーの床) の写真
ヒューストンにある高級な中くらいなトラディショナルスタイルのおしゃれなマッドルーム (青い壁、セラミックタイルの床、青いドア、グレーの床) の写真
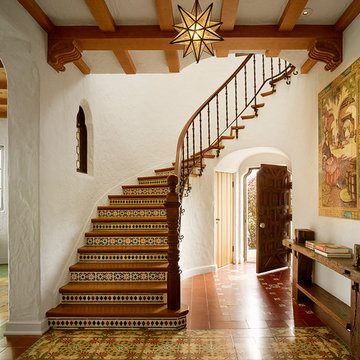
Restoration of interior finishes including tile, metal work and plaster, new lighting
Photo Credit: Matthew Millman
サンフランシスコにある広い地中海スタイルのおしゃれな玄関ロビー (白い壁、セラミックタイルの床、濃色木目調のドア、マルチカラーの床) の写真
サンフランシスコにある広い地中海スタイルのおしゃれな玄関ロビー (白い壁、セラミックタイルの床、濃色木目調のドア、マルチカラーの床) の写真

Entrance hall with driftwood side table and cream armchairs. Panelled walls with plastered wall lights.
他の地域にあるラグジュアリーな広いおしゃれな玄関ホール (セラミックタイルの床、青いドア、白い床、パネル壁、白い天井) の写真
他の地域にあるラグジュアリーな広いおしゃれな玄関ホール (セラミックタイルの床、青いドア、白い床、パネル壁、白い天井) の写真
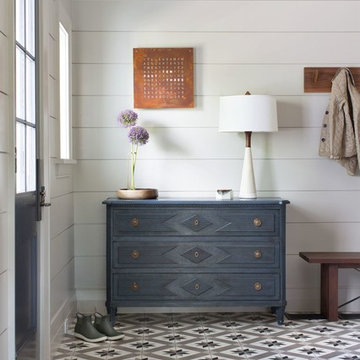
Entry with wide wood wall paneling, blue dresser and mosaic tile floor.
他の地域にある中くらいなトランジショナルスタイルのおしゃれなマッドルーム (グレーの壁、セラミックタイルの床、青いドア、白い床) の写真
他の地域にある中くらいなトランジショナルスタイルのおしゃれなマッドルーム (グレーの壁、セラミックタイルの床、青いドア、白い床) の写真

This entryway is all about function, storage, and style. The vibrant cabinet color coupled with the fun wallpaper creates a "wow factor" when friends and family enter the space. The custom built cabinets - from Heard Woodworking - creates ample storage for the entire family throughout the changing seasons.
玄関 (セラミックタイルの床、ラミネートの床、青いドア、濃色木目調のドア、オレンジのドア) の写真
1


