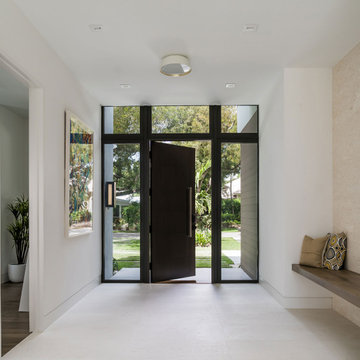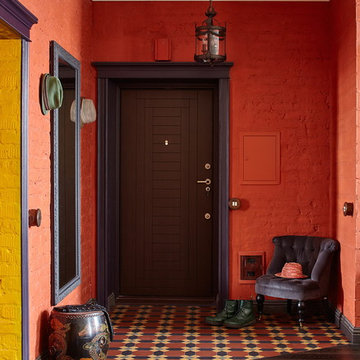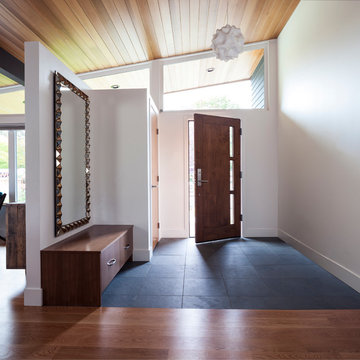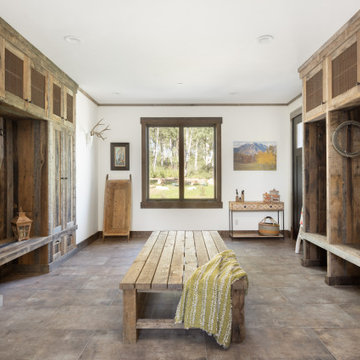玄関 (セラミックタイルの床、ラミネートの床、畳、青いドア、濃色木目調のドア、オレンジのドア) の写真
絞り込み:
資材コスト
並び替え:今日の人気順
写真 1〜20 枚目(全 1,516 枚)
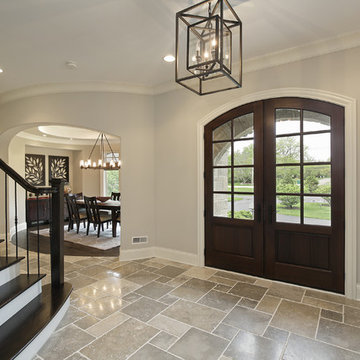
Front entryway with dark wooden accents and stone tile
シカゴにある広いトラディショナルスタイルのおしゃれな玄関ドア (ベージュの壁、セラミックタイルの床、濃色木目調のドア、ベージュの床) の写真
シカゴにある広いトラディショナルスタイルのおしゃれな玄関ドア (ベージュの壁、セラミックタイルの床、濃色木目調のドア、ベージュの床) の写真

A ground floor mudroom features a center island bench with lots storage drawers underneath. This bench is a perfect place to sit and lace up hiking boots, get ready for snowshoeing, or just hanging out before a swim. Surrounding the mudroom are more window seats and floor-to-ceiling storage cabinets made in rustic knotty pine architectural millwork. Down the hall, are two changing rooms with separate water closets and in a few more steps, the room opens up to a kitchenette with a large sink. A nearby laundry area is conveniently located to handle wet towels and beachwear. Woodmeister Master Builders made all the custom cabinetry and performed the general contracting. Marcia D. Summers was the interior designer. Greg Premru Photography
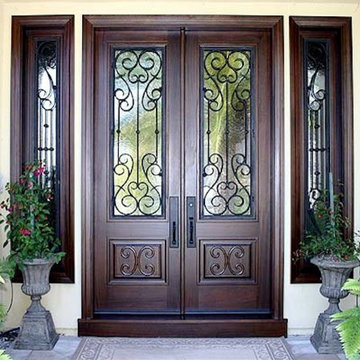
A dark wood double front door with decorative wrought iron adorning the door and sidelights.
Product Number: WI 4008
ロサンゼルスにある広い地中海スタイルのおしゃれな玄関ドア (濃色木目調のドア、白い壁、セラミックタイルの床) の写真
ロサンゼルスにある広い地中海スタイルのおしゃれな玄関ドア (濃色木目調のドア、白い壁、セラミックタイルの床) の写真
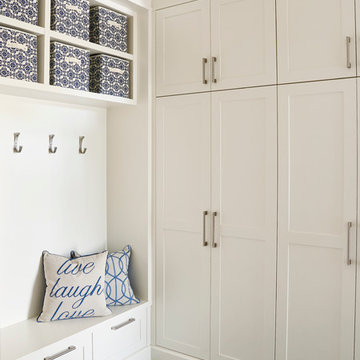
This mudroom, located in the side of the new addition, yet set back from the front wall of the home is a fantastic space for the owners to house their kids school supplies, heavy coats, hats and boots, all out of eyesight in a manageable way. The bench allows a spot to sit and tie ones shoes, with individual storage drawers for scarves and gloves beneath it.
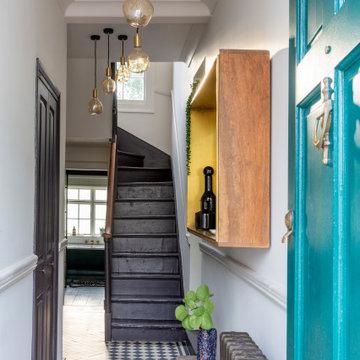
The entrance of the property was tiled with original Georgian black and white checked tiles. The original stairs were painted brown and the walls kept neutral to maximises the sense of space.
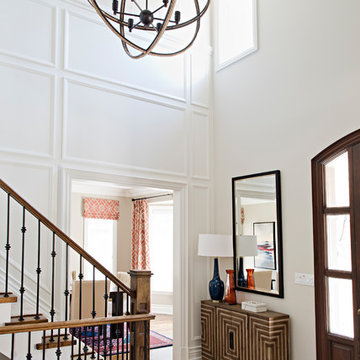
Mike Chajecki
トロントにある高級な広いトランジショナルスタイルのおしゃれな玄関ロビー (ベージュの壁、セラミックタイルの床、濃色木目調のドア、茶色い床) の写真
トロントにある高級な広いトランジショナルスタイルのおしゃれな玄関ロビー (ベージュの壁、セラミックタイルの床、濃色木目調のドア、茶色い床) の写真
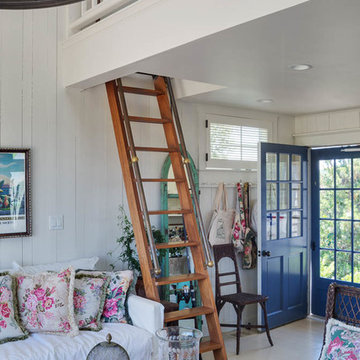
This quaint beach cottage is nestled on the coastal shores of Martha's Vineyard.
ボストンにあるお手頃価格の中くらいなビーチスタイルのおしゃれな玄関ドア (白い壁、ラミネートの床、青いドア) の写真
ボストンにあるお手頃価格の中くらいなビーチスタイルのおしゃれな玄関ドア (白い壁、ラミネートの床、青いドア) の写真
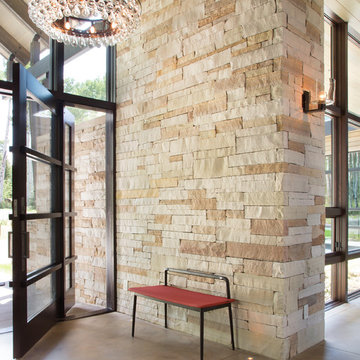
Kimberly Gavin Photography
デンバーにある広いコンテンポラリースタイルのおしゃれな玄関ロビー (セラミックタイルの床、濃色木目調のドア) の写真
デンバーにある広いコンテンポラリースタイルのおしゃれな玄関ロビー (セラミックタイルの床、濃色木目調のドア) の写真

Double door entry way with a metal and glass gate followed by mahogany french doors. Reclaimed French roof tiles were used to construct the flooring. The stairs made of Jerusalem stone wrap around a French crystal chandelier.
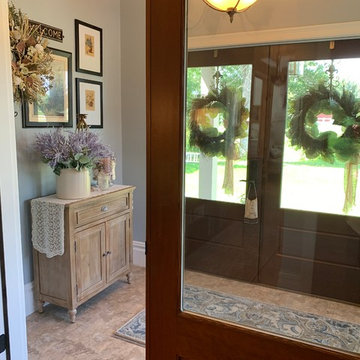
Interior vestibule
ボストンにあるお手頃価格の中くらいなトランジショナルスタイルのおしゃれな玄関ラウンジ (青い壁、ラミネートの床、濃色木目調のドア、ベージュの床) の写真
ボストンにあるお手頃価格の中くらいなトランジショナルスタイルのおしゃれな玄関ラウンジ (青い壁、ラミネートの床、濃色木目調のドア、ベージュの床) の写真

This grand 2-story home with first-floor owner’s suite includes a 3-car garage with spacious mudroom entry complete with built-in lockers. A stamped concrete walkway leads to the inviting front porch. Double doors open to the foyer with beautiful hardwood flooring that flows throughout the main living areas on the 1st floor. Sophisticated details throughout the home include lofty 10’ ceilings on the first floor and farmhouse door and window trim and baseboard. To the front of the home is the formal dining room featuring craftsman style wainscoting with chair rail and elegant tray ceiling. Decorative wooden beams adorn the ceiling in the kitchen, sitting area, and the breakfast area. The well-appointed kitchen features stainless steel appliances, attractive cabinetry with decorative crown molding, Hanstone countertops with tile backsplash, and an island with Cambria countertop. The breakfast area provides access to the spacious covered patio. A see-thru, stone surround fireplace connects the breakfast area and the airy living room. The owner’s suite, tucked to the back of the home, features a tray ceiling, stylish shiplap accent wall, and an expansive closet with custom shelving. The owner’s bathroom with cathedral ceiling includes a freestanding tub and custom tile shower. Additional rooms include a study with cathedral ceiling and rustic barn wood accent wall and a convenient bonus room for additional flexible living space. The 2nd floor boasts 3 additional bedrooms, 2 full bathrooms, and a loft that overlooks the living room.
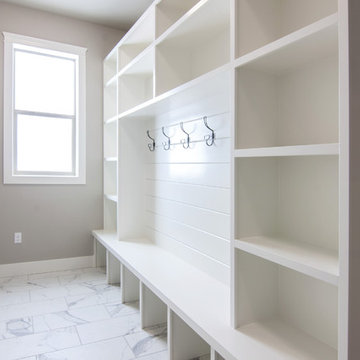
Becky Pospical
シアトルにある高級な中くらいなカントリー風のおしゃれなマッドルーム (グレーの壁、セラミックタイルの床、濃色木目調のドア、白い床) の写真
シアトルにある高級な中くらいなカントリー風のおしゃれなマッドルーム (グレーの壁、セラミックタイルの床、濃色木目調のドア、白い床) の写真
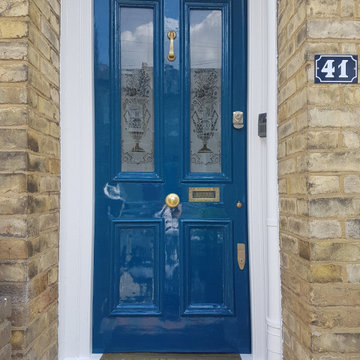
Restoring 100 years old plus door and wooden sash windows is a big task. It requires skill, knowledge, good product use, and some specialist training. As a passionate owner and operator at Mi Decor, I just love this type of work. it is touching history and making this work lats for a generation. From sanding, wood, and masonry repair to epoxy resin installation and hand-painted finish in high gloss.

Dean J. Birinyi Architectural Photography http://www.djbphoto.com
サンフランシスコにあるお手頃価格の広いモダンスタイルのおしゃれな玄関ロビー (マルチカラーの壁、濃色木目調のドア、ラミネートの床、ベージュの床) の写真
サンフランシスコにあるお手頃価格の広いモダンスタイルのおしゃれな玄関ロビー (マルチカラーの壁、濃色木目調のドア、ラミネートの床、ベージュの床) の写真
玄関 (セラミックタイルの床、ラミネートの床、畳、青いドア、濃色木目調のドア、オレンジのドア) の写真
1
