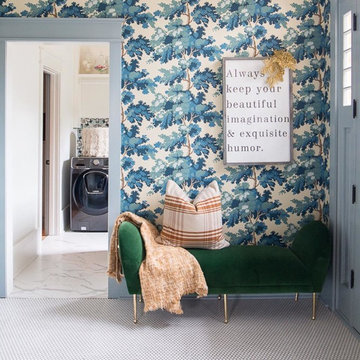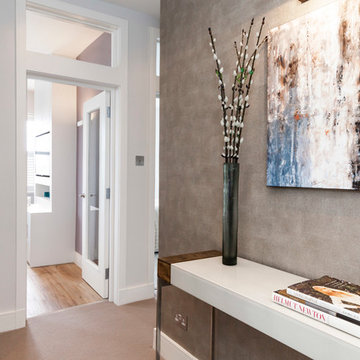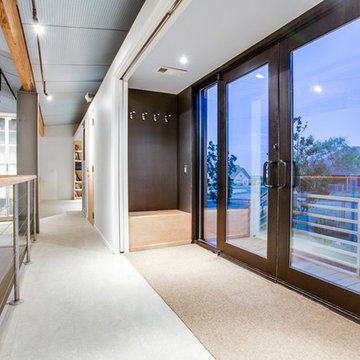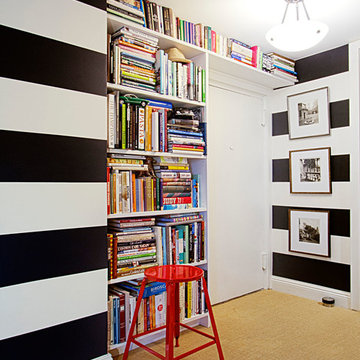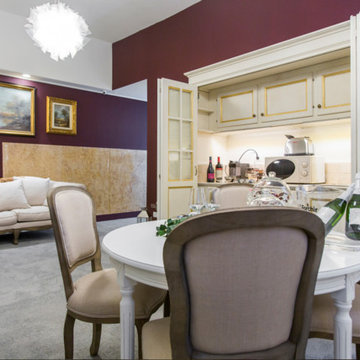玄関 (カーペット敷き、黒い壁、マルチカラーの壁、ピンクの壁) の写真
絞り込み:
資材コスト
並び替え:今日の人気順
写真 1〜20 枚目(全 34 枚)
1/5

Our Carmel design-build studio planned a beautiful open-concept layout for this home with a lovely kitchen, adjoining dining area, and a spacious and comfortable living space. We chose a classic blue and white palette in the kitchen, used high-quality appliances, and added plenty of storage spaces to make it a functional, hardworking kitchen. In the adjoining dining area, we added a round table with elegant chairs. The spacious living room comes alive with comfortable furniture and furnishings with fun patterns and textures. A stunning fireplace clad in a natural stone finish creates visual interest. In the powder room, we chose a lovely gray printed wallpaper, which adds a hint of elegance in an otherwise neutral but charming space.
---
Project completed by Wendy Langston's Everything Home interior design firm, which serves Carmel, Zionsville, Fishers, Westfield, Noblesville, and Indianapolis.
For more about Everything Home, see here: https://everythinghomedesigns.com/
To learn more about this project, see here:
https://everythinghomedesigns.com/portfolio/modern-home-at-holliday-farms
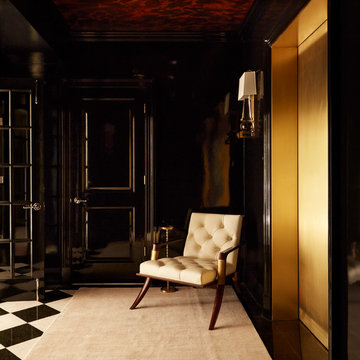
After an extension renovation, this almost 5,000 square foot city residence now exudes quiet luxury. Long sight lines were established to capitalize on expansive views. The introduction of classical proportions throughout elevates one’s experience of the space.
Brass elevators open directly into the private foyer, now lacquered in black with hand-painted tortoise shell ceiling.
Interiors by Lisa Tharp. Photography by Max Kim-Bee.
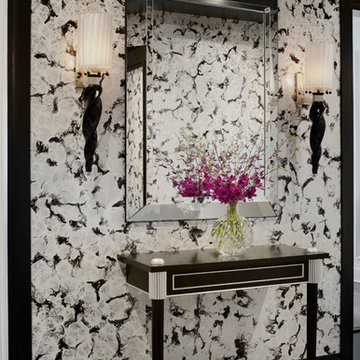
Werner Straube Photography
シカゴにあるラグジュアリーな中くらいなトランジショナルスタイルのおしゃれな玄関ロビー (マルチカラーの壁、カーペット敷き、グレーの床、壁紙、黒い天井) の写真
シカゴにあるラグジュアリーな中くらいなトランジショナルスタイルのおしゃれな玄関ロビー (マルチカラーの壁、カーペット敷き、グレーの床、壁紙、黒い天井) の写真
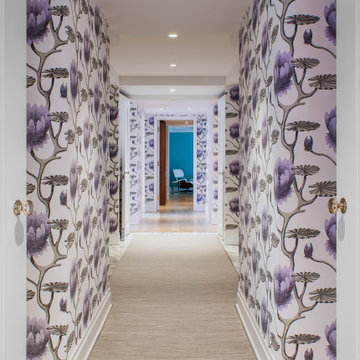
An entry foyer that pops with creative energy and color. Gorgeous wallpaper surrounds the hall. Beautiful entry rug with marble accents.
ニューヨークにある高級な巨大なトランジショナルスタイルのおしゃれな玄関ロビー (マルチカラーの壁、カーペット敷き、金属製ドア、ベージュの床、表し梁、壁紙) の写真
ニューヨークにある高級な巨大なトランジショナルスタイルのおしゃれな玄関ロビー (マルチカラーの壁、カーペット敷き、金属製ドア、ベージュの床、表し梁、壁紙) の写真
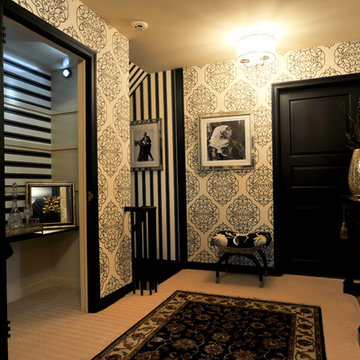
Black and White Damask Wallpaper has a contemporary spin and is accentuated by Black Millwork and Doors. A Classic Black & White Stripe Wallpaper highlights the accessory walls in a creative application.
Photo credit : Michael Ach
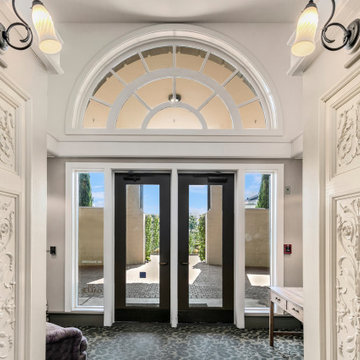
Historical building Condo renovation.
シアトルにあるお手頃価格の小さなエクレクティックスタイルのおしゃれな玄関ロビー (黒い壁、カーペット敷き、黒いドア、マルチカラーの床) の写真
シアトルにあるお手頃価格の小さなエクレクティックスタイルのおしゃれな玄関ロビー (黒い壁、カーペット敷き、黒いドア、マルチカラーの床) の写真
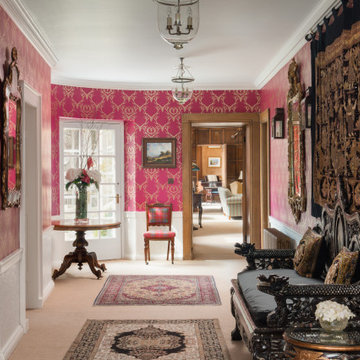
Ⓒ ZAC+ZAC
他の地域にあるトラディショナルスタイルのおしゃれな玄関ロビー (ピンクの壁、カーペット敷き、ベージュの床、羽目板の壁、壁紙) の写真
他の地域にあるトラディショナルスタイルのおしゃれな玄関ロビー (ピンクの壁、カーペット敷き、ベージュの床、羽目板の壁、壁紙) の写真
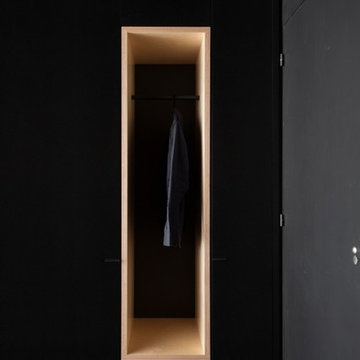
Entrée noire, conçue en contraste avec l'espace de vie et d'échanges, blanc. Absence volontaire de frontière physique pour se concentrer sur une frontière colorée.
Penderies sur-mesure intégrées, Façades en Valchromat noir (médium teinté masse), vernis, Aperçu de l'angle de cuisine ouverte sur le salon, même finition des façades et espace de travail (plan de travail en niche) en contreplaqué bouleau vernis.
Designer: Jeamichel Tarallo - Etats de Grace.
Collaboration Agencements entrée, cuisine et sdb; La C.s.t
Collaboration Mobilier: Osmose Le Bois.
Crédits photo: Yann Audino
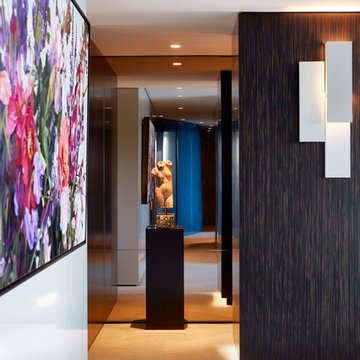
Photography by Luc Remond
シドニーにあるコンテンポラリースタイルのおしゃれな玄関ホール (マルチカラーの壁、カーペット敷き、白いドア、ベージュの床) の写真
シドニーにあるコンテンポラリースタイルのおしゃれな玄関ホール (マルチカラーの壁、カーペット敷き、白いドア、ベージュの床) の写真
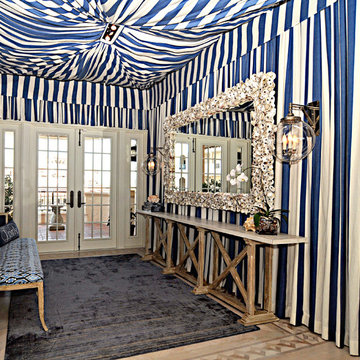
Enrique Colls Photography
マイアミにある広いトロピカルスタイルのおしゃれな玄関ホール (マルチカラーの壁、カーペット敷き、白いドア、青い床) の写真
マイアミにある広いトロピカルスタイルのおしゃれな玄関ホール (マルチカラーの壁、カーペット敷き、白いドア、青い床) の写真
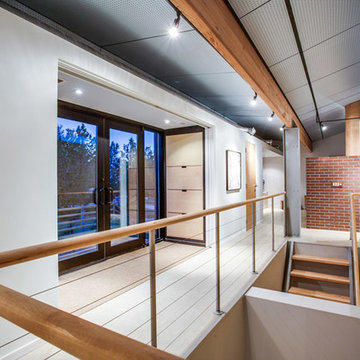
custom handrail with maple top and post tensioned metal wires. Build in shoe storage cabinet
ダラスにあるお手頃価格の中くらいなモダンスタイルのおしゃれな玄関 (マルチカラーの壁、カーペット敷き、黒いドア) の写真
ダラスにあるお手頃価格の中くらいなモダンスタイルのおしゃれな玄関 (マルチカラーの壁、カーペット敷き、黒いドア) の写真
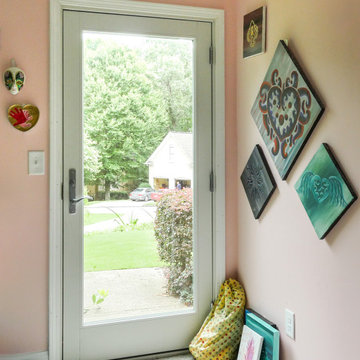
New single French style door we installed in this colorful arts and crafts room. This pretty garden door provides lots of natural light and a beautiful looks in this room with plush carpeting and lots of inspiring artwork. Get started replacing your doors and windows with Renewal by Andersen of Georgia, serving the entire state.
. . . . . . . . . .
Find out more about replacing your home doors and windows -- Contact Us Today! 844-245-2799
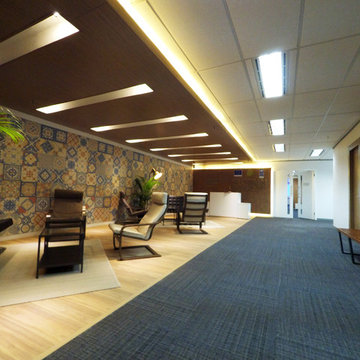
UNDP Sustain Office is located in Jakarta Indonesia. The design is eclectic, modern, and dynamic which emphasize the professional organization.
他の地域にある低価格の小さなエクレクティックスタイルのおしゃれな玄関ホール (マルチカラーの壁、カーペット敷き、白いドア) の写真
他の地域にある低価格の小さなエクレクティックスタイルのおしゃれな玄関ホール (マルチカラーの壁、カーペット敷き、白いドア) の写真
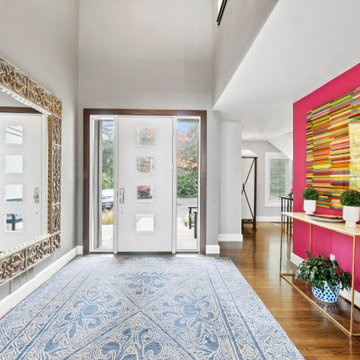
A hot pink wall makes an immediate impression in this bold transitional entry. A custom Anderson door with clear sidelights allow for great visibility from inside and outside. Contemporary artwork, a clean-line console, and a traditional mirror mix beautifully in this transitional and functional space.
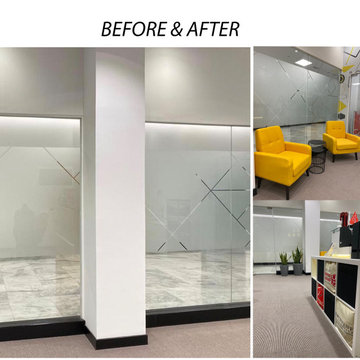
Required sustainable design since it is a commercial space and a school. created custom wall feature with led lighting at the back of the each letter and the feature wall was created with a message to all the student. artificial grass to bring in the nature into the space. Geometric wall to give that cool kind if a feeling to the students.
玄関 (カーペット敷き、黒い壁、マルチカラーの壁、ピンクの壁) の写真
1
