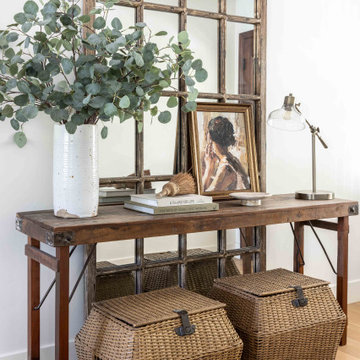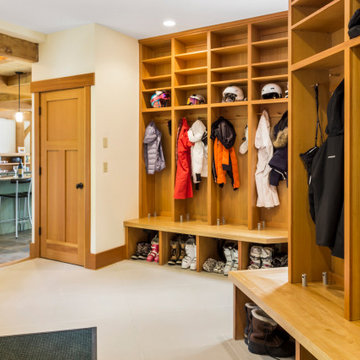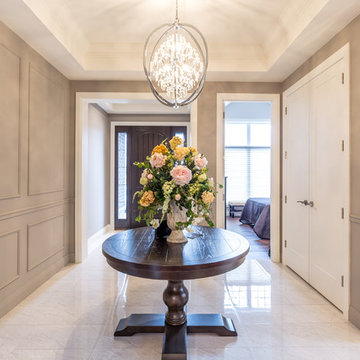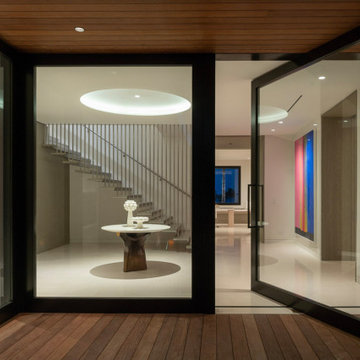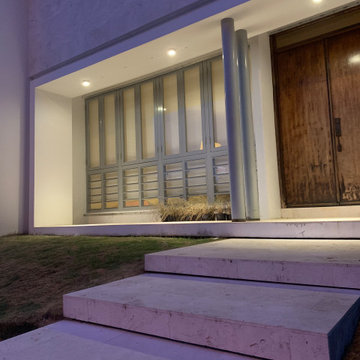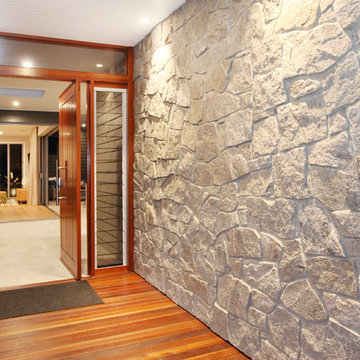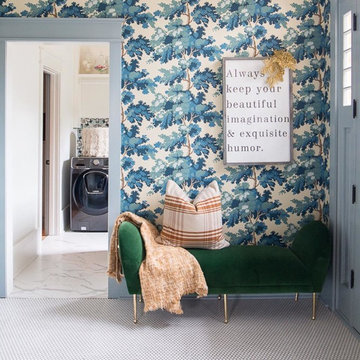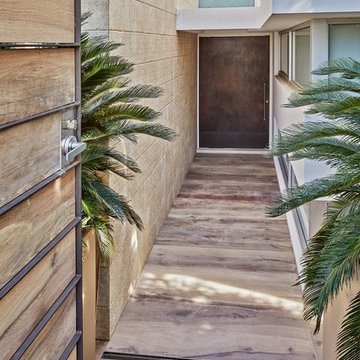玄関 (カーペット敷き、無垢フローリング、トラバーチンの床、白い床) の写真
絞り込み:
資材コスト
並び替え:今日の人気順
写真 1〜20 枚目(全 65 枚)
1/5
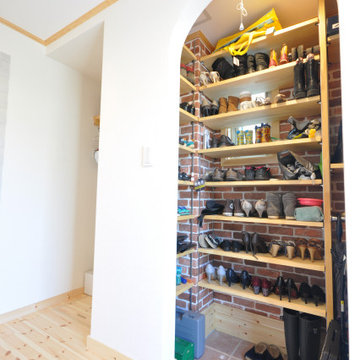
玄関扉を開けるとアーチ形のシューズクロークが迎え入れてくれます。
靴をしまうスペースがインテリアのようなオシャレな空間になりますね♪
東京都下にある中くらいな北欧スタイルのおしゃれな玄関ホール (無垢フローリング、白い床) の写真
東京都下にある中くらいな北欧スタイルのおしゃれな玄関ホール (無垢フローリング、白い床) の写真
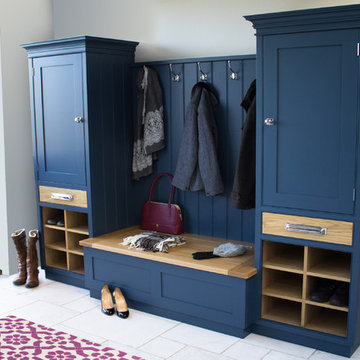
A Culshaw modular Boot Room is the perfect way to organise your outdoor apparel. This elegant and stylish piece would suit a hallway, vestibule or utility room and can be configured to any layout of drawers and cupboards and to your desired sizes. This example uses components: Settle 04, Settle Back, and two Partner Cab SGL 02.

Entry with reclaimed wood accents, stone floors and stone stacked fireplace. Custom lighting and furniture sets the tone for the Rustic and Southwestern feel.
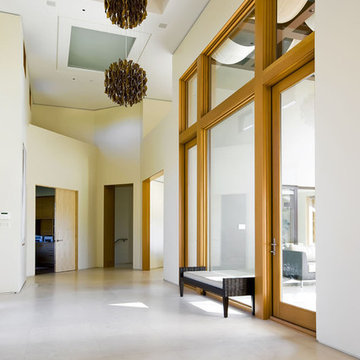
Mark Pinkerton VI360 Photography
サンフランシスコにあるコンテンポラリースタイルのおしゃれな玄関 (トラバーチンの床、白い壁、白い床) の写真
サンフランシスコにあるコンテンポラリースタイルのおしゃれな玄関 (トラバーチンの床、白い壁、白い床) の写真

ロンドンにある高級な小さなトラディショナルスタイルのおしゃれな玄関ドア (グレーの壁、無垢フローリング、緑のドア、白い床、格子天井、塗装板張りの壁、白い天井) の写真
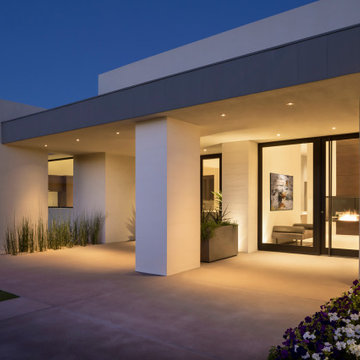
Pristine combed-face white limestone clad walls, a custom oversized glass pivot door, and a double-sided entry fireplace offer a zen-like welcome to guests.
Project Details // White Box No. 2
Architecture: Drewett Works
Builder: Argue Custom Homes
Interior Design: Ownby Design
Landscape Design (hardscape): Greey | Pickett
Landscape Design: Refined Gardens
Photographer: Jeff Zaruba
See more of this project here: https://www.drewettworks.com/white-box-no-2/
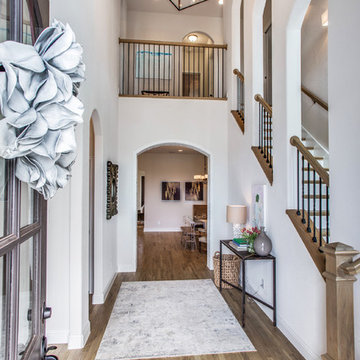
A warm welcome where elegance meets down to earth design. The higher the greater capacity to sit back, relax, and enjoy home. An arched staircase graciously opens to an open overlook. Light stain wood floors contrast black pendants in this tudor home in Parks of Aledo at Point Vista.
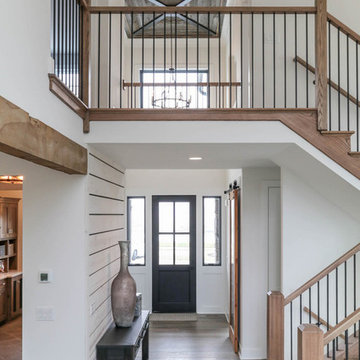
This photo was taken at DJK Custom Homes new Parker IV Eco-Smart model home in Stewart Ridge of Plainfield, Illinois.
シカゴにある中くらいなカントリー風のおしゃれな玄関ホール (白い壁、無垢フローリング、黒いドア、白い床) の写真
シカゴにある中くらいなカントリー風のおしゃれな玄関ホール (白い壁、無垢フローリング、黒いドア、白い床) の写真
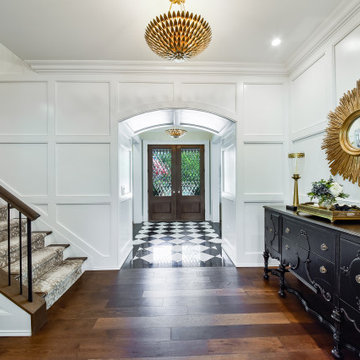
Viewing the formal entry from the paneled arched passageway. Black and white stone floor defines the entry. A geometric panel detail defines the stair hall.
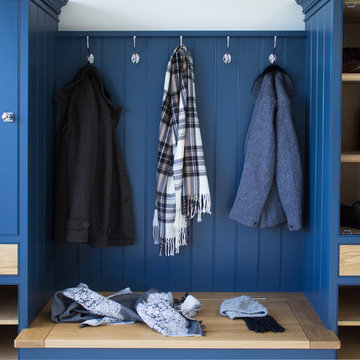
A Culshaw modular Boot Room is the perfect way to organise your outdoor apparel. This elegant and stylish piece would suit a hallway, vestibule or utility room and can be configured to any layout of drawers and cupboards and to your desired sizes. This example uses components: Settle 04, Settle Back, and two Partner Cab SGL 02.
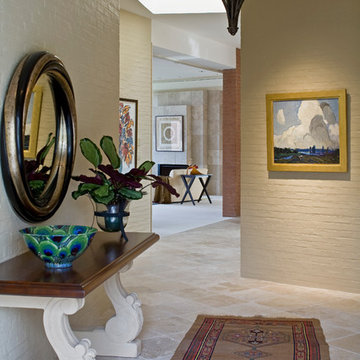
The residence was built in 1980 with brick walls and floors in the main living areas. The exterior brick walls extended into the living areas of the home. The previous owner painted the birck walls in the entry. Travertine tiles were installed on the floors to lighten up the spaces replacing the brick pavers. The travertine tiles start at the front door, continue through out the home to include the powder room, den, dining room, rear entry and kitchen.
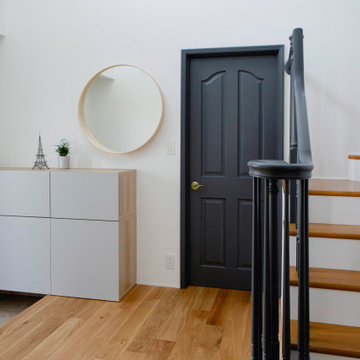
他の地域にあるお手頃価格の広いミッドセンチュリースタイルのおしゃれな玄関ホール (白い壁、無垢フローリング、黒いドア、白い床、クロスの天井、壁紙) の写真
玄関 (カーペット敷き、無垢フローリング、トラバーチンの床、白い床) の写真
1
