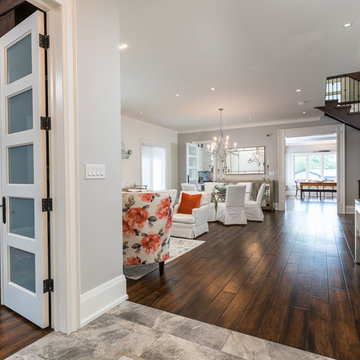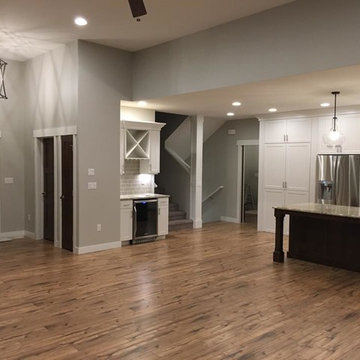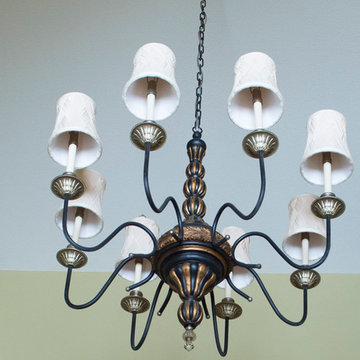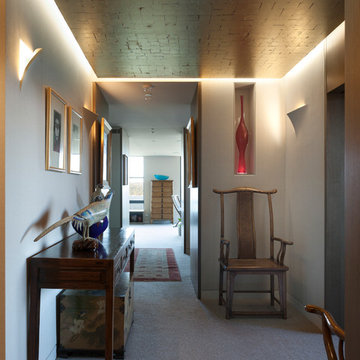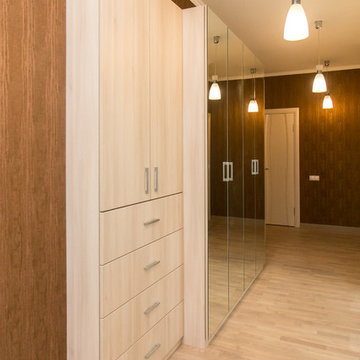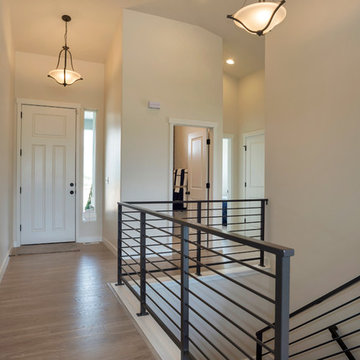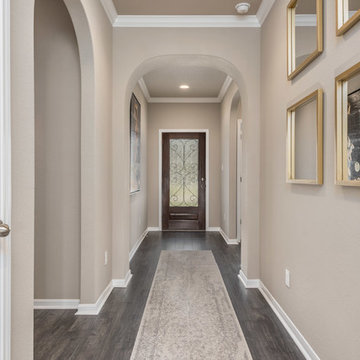玄関 (カーペット敷き、ラミネートの床) の写真
絞り込み:
資材コスト
並び替え:今日の人気順
写真 1181〜1200 枚目(全 2,721 枚)
1/3
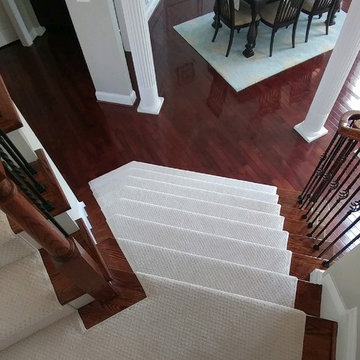
Brazilian Cherry Hardwood and neutral pattern stair runner
フィラデルフィアにあるトラディショナルスタイルのおしゃれな玄関ロビー (グレーの壁、カーペット敷き、白い床) の写真
フィラデルフィアにあるトラディショナルスタイルのおしゃれな玄関ロビー (グレーの壁、カーペット敷き、白い床) の写真
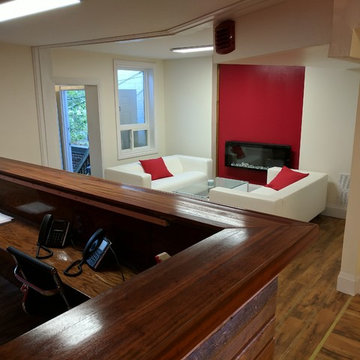
Reclaimed Wood Reception Desk With Solid Natural Jatoba /Brazilian Cherry Counter Top With LED accent.
トロントにある高級な広いモダンスタイルのおしゃれな玄関ロビー (赤い壁、ラミネートの床、マルチカラーの床) の写真
トロントにある高級な広いモダンスタイルのおしゃれな玄関ロビー (赤い壁、ラミネートの床、マルチカラーの床) の写真
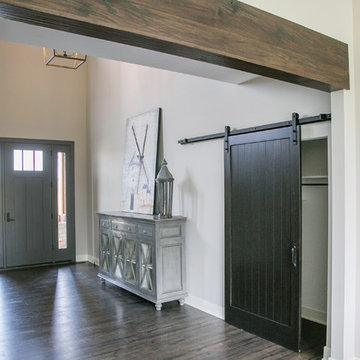
The entry way features a laminate flooring that was selected and installed throughout the main floor. Builder: Hart DeNoble Builders
他の地域にあるカントリー風のおしゃれな玄関 (グレーのドア、茶色い床、ラミネートの床) の写真
他の地域にあるカントリー風のおしゃれな玄関 (グレーのドア、茶色い床、ラミネートの床) の写真
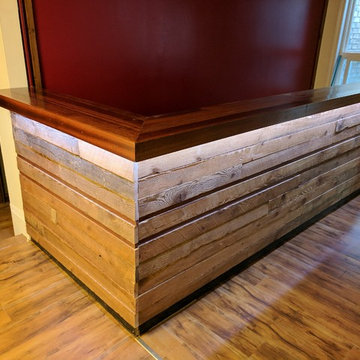
Reclaimed Wood Reception Desk With Solid Natural Jatoba /Brazilian Cherry Counter Top With LED accent.
トロントにある高級な広いモダンスタイルのおしゃれな玄関ロビー (赤い壁、ラミネートの床、マルチカラーの床) の写真
トロントにある高級な広いモダンスタイルのおしゃれな玄関ロビー (赤い壁、ラミネートの床、マルチカラーの床) の写真
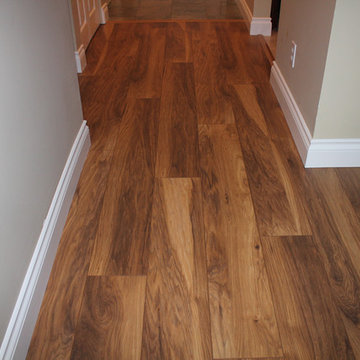
Eurostyle Appalachian Hickory Hand scraped Laminate Floors - 7 ½" Wide
Goldcon Construction
バンクーバーにあるモダンスタイルのおしゃれな玄関 (ラミネートの床) の写真
バンクーバーにあるモダンスタイルのおしゃれな玄関 (ラミネートの床) の写真
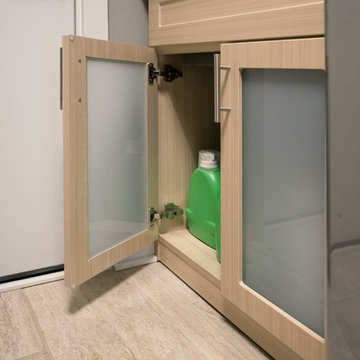
Designed by Lina Meile of Closet Works
Frosted cabinets below the sink offer storage for laundry detergent and other cleaning supplies when not in use.
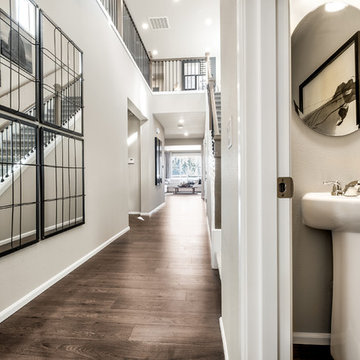
Large welcoming entryway with statement mirrors giving this space an elevated feel.
シアトルにあるお手頃価格の中くらいなカントリー風のおしゃれな玄関ロビー (ベージュの壁、ラミネートの床、グレーの床) の写真
シアトルにあるお手頃価格の中くらいなカントリー風のおしゃれな玄関ロビー (ベージュの壁、ラミネートの床、グレーの床) の写真
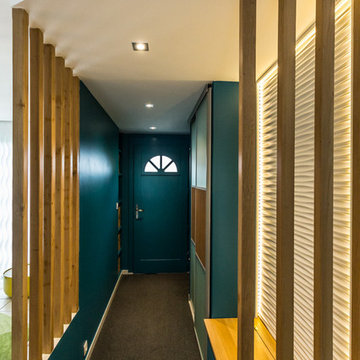
Pixel Studio Bourges
クレルモン・フェランにあるお手頃価格の小さなコンテンポラリースタイルのおしゃれな玄関ロビー (青い壁、カーペット敷き、青いドア、グレーの床) の写真
クレルモン・フェランにあるお手頃価格の小さなコンテンポラリースタイルのおしゃれな玄関ロビー (青い壁、カーペット敷き、青いドア、グレーの床) の写真
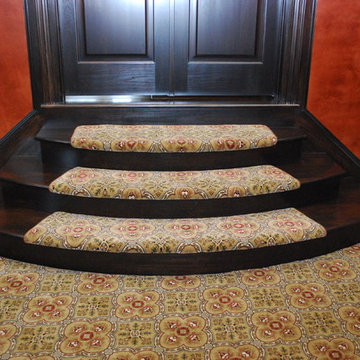
D. FAY PHOTO, M.BEASLEY DESIGNER
クリーブランドにあるトランジショナルスタイルのおしゃれな玄関 (赤い壁、カーペット敷き、濃色木目調のドア、マルチカラーの床) の写真
クリーブランドにあるトランジショナルスタイルのおしゃれな玄関 (赤い壁、カーペット敷き、濃色木目調のドア、マルチカラーの床) の写真
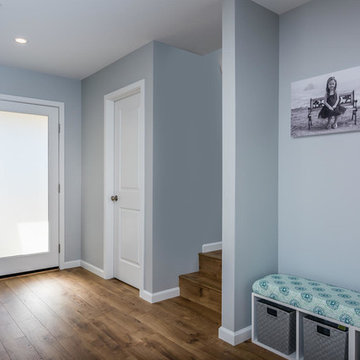
Modern Entry
Photo Credit: Central Coast Real Estate Photography
サンルイスオビスポにあるお手頃価格の中くらいなモダンスタイルのおしゃれな玄関ドア (グレーの壁、ラミネートの床、白いドア) の写真
サンルイスオビスポにあるお手頃価格の中くらいなモダンスタイルのおしゃれな玄関ドア (グレーの壁、ラミネートの床、白いドア) の写真
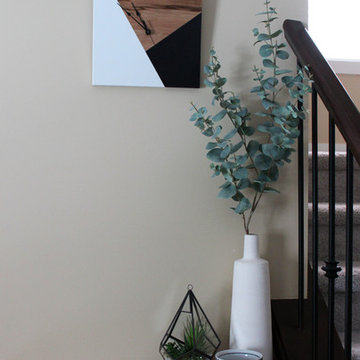
Bold, contrasting black and white accents compliment the soft yellow and wood tones of this compact entry way. Design, decor, staging and photography by Michelle Murphy Interior Design.
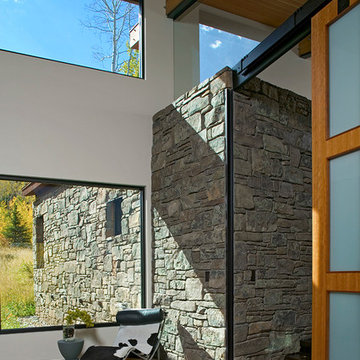
This mountain vacation residence places the living and sleeping space for a family of three on the main level with guest bedrooms, recreation rooms, and garage below. The sloped site allows approach and entry on the main level, achieving the appearance of a one-story house. The scheme is an L-shaped, open-plan building containing primary living space covered with a shed roof. This configuration forms a “courtyard” facing southeast, which contains the main entry. Intersected with the shed roof component the mudroom, bedroom, and master closet and bath are contained in “cabins” of stone with arced roofs. The roof support at the northwest corner has been eliminated to allow a sliding glass system which, when open, voids the corner of the family room. This allows the living space to extend onto an elevated concrete terrace overlooking the view.
The result is a living environment that distinguishes public from private uses with form and space, provides outdoor areas of contrasting characteristics in a place of sharp seasonal contrast, and creates an image that blends with the landscape.
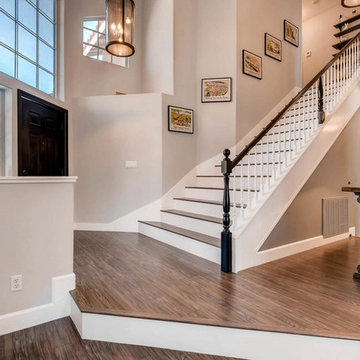
AFTER: Warm entry way with new floors, front door, stairs, bannister, curb wall and lighting
ラスベガスにある中くらいなトランジショナルスタイルのおしゃれな玄関ロビー (グレーの壁、ラミネートの床、黒いドア) の写真
ラスベガスにある中くらいなトランジショナルスタイルのおしゃれな玄関ロビー (グレーの壁、ラミネートの床、黒いドア) の写真
玄関 (カーペット敷き、ラミネートの床) の写真
60
