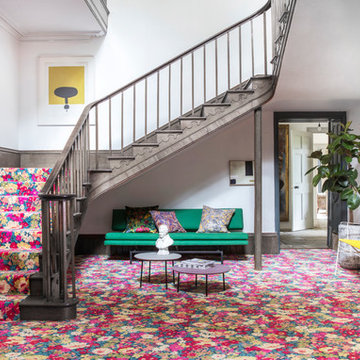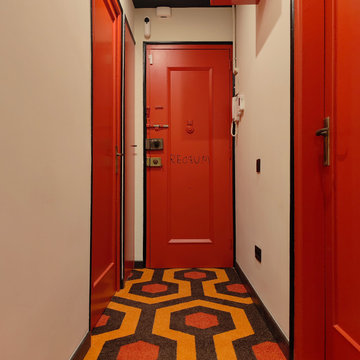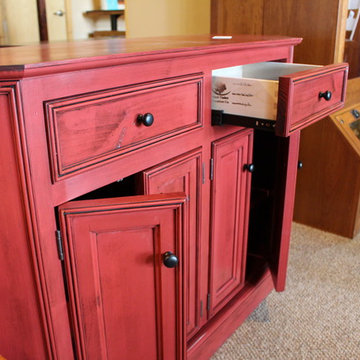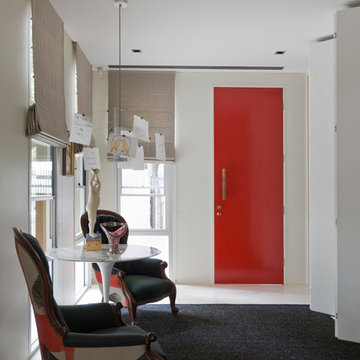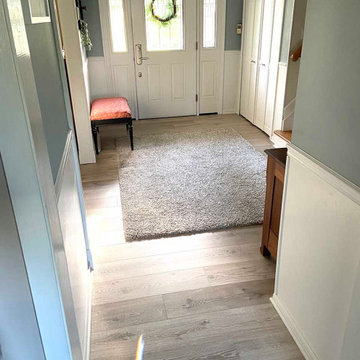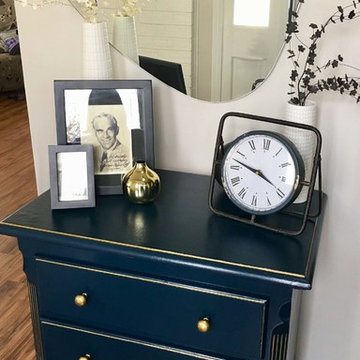エクレクティックスタイルの玄関 (カーペット敷き、ラミネートの床) の写真
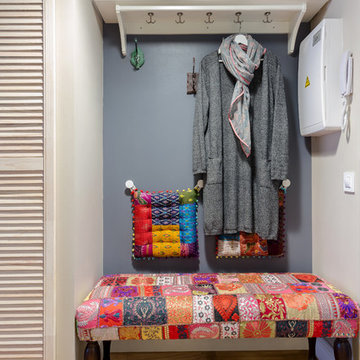
фотографы: Екатерина Титенко, Анна Чернышова, дизайнер: Алла Сеничева
サンクトペテルブルクにある低価格の小さなエクレクティックスタイルのおしゃれな玄関ホール (グレーの壁、ラミネートの床、青いドア) の写真
サンクトペテルブルクにある低価格の小さなエクレクティックスタイルのおしゃれな玄関ホール (グレーの壁、ラミネートの床、青いドア) の写真
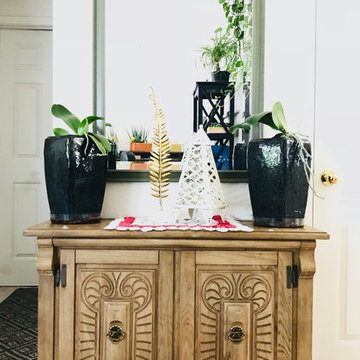
This beautifully carved storage system with the small mirror above it and live plants scattered along the top is a great addition to any entryway. Aditi Mukerji
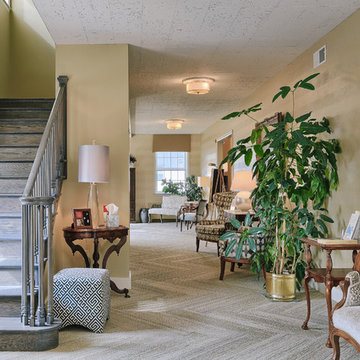
Remodel of a mortuary in New Freedom, PA. New carpets, new furniture/reupholstering, wallpaper and color scheme selected and applied. Privacy panels added along with new window treatments. Neutral palette selected - with pops of teal/blue to create a calm setting. Client wanted to keep existing ceilings so Henrietta Heisler Interiors, Inc. added beautiful, interesting light fixtures and ceiling details to accentuate that space. Photography by Justin Tearney.
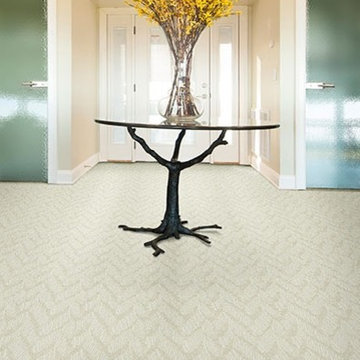
"Tesla" is a brand new addition to Fabrica's line of quality carpets. It has a fresh, updated look and two companion styles to coordinate with other areas of your home.
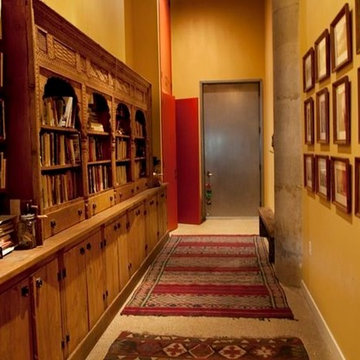
The bookshelf unit made from a wood carved window facade from India, kilim rugs and travel photographs set the exotic tone of this 15 ft high entry gallery.
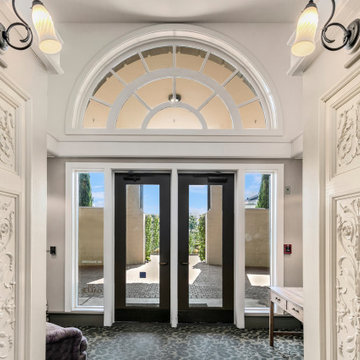
Historical building Condo renovation.
シアトルにあるお手頃価格の小さなエクレクティックスタイルのおしゃれな玄関ロビー (黒い壁、カーペット敷き、黒いドア、マルチカラーの床) の写真
シアトルにあるお手頃価格の小さなエクレクティックスタイルのおしゃれな玄関ロビー (黒い壁、カーペット敷き、黒いドア、マルチカラーの床) の写真
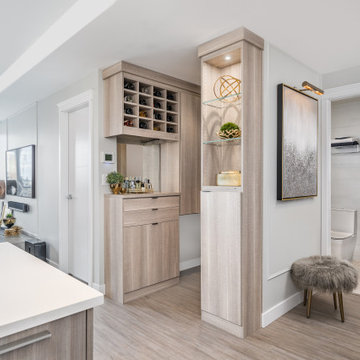
This small condo's storage woes include no hall closet. The solution is to turn an empty vestibule into a multi-functional custom-built storage area that contains wine storage; display shelves; a make up area; shoe and boot storage; and a space for coats and small household appliances. The materials chosen complement the kitchen cabinetry and works seamlessly in the room.
Photo: Caydence Photography
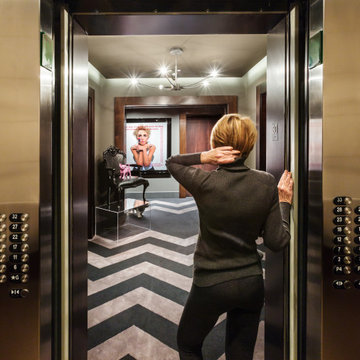
Stepping out of a private elevator into the condo's foyer. Custom designed carpeting and light fixture. Original art and sculpture.
ミルウォーキーにある高級な中くらいなエクレクティックスタイルのおしゃれな玄関ロビー (ベージュの壁、カーペット敷き) の写真
ミルウォーキーにある高級な中くらいなエクレクティックスタイルのおしゃれな玄関ロビー (ベージュの壁、カーペット敷き) の写真
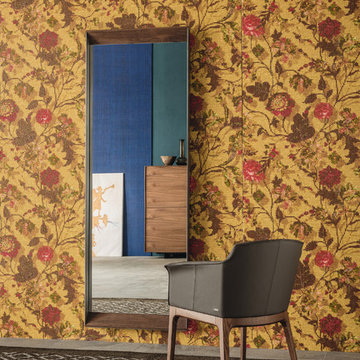
Excalibur Designer Mirror is simple yet full of character, featuring sleek three-dimensional profile that will find a home regardless of stylistic inclination. Manufactured in Italy by Cattelan Italia, Excalibur Mirror has an angular metal frame that's available in varnished steel, as well as in graphite or black embossed lacquered steel with Canaletto walnut inserts. Excalibur Mirror is available in three sizes.
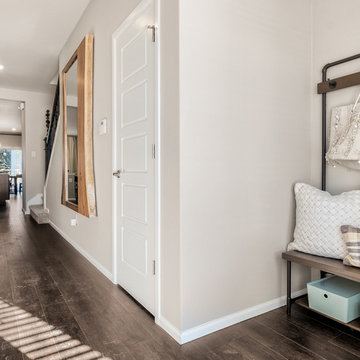
Boho designed entryway that gives this home an instantly welcoming feel!
シアトルにあるお手頃価格の中くらいなエクレクティックスタイルのおしゃれな玄関ロビー (グレーの壁、ラミネートの床、白いドア、グレーの床) の写真
シアトルにあるお手頃価格の中くらいなエクレクティックスタイルのおしゃれな玄関ロビー (グレーの壁、ラミネートの床、白いドア、グレーの床) の写真
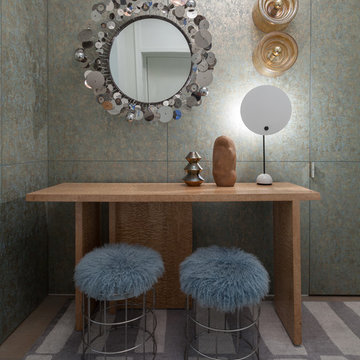
Notable decor elements include: Lee Jofa Cole and Son Salvage wallpaper, Carini Lang custom coco drum silk and wool twill rug, custom console in Tamo ash veneer, Kalmar amber glass wall sconces, vintage Kuta lamp by Vico Magistretti and custom stools in satin stainless steel with Moore and Giles Himalaya Breeze light teal shearling for the seats
Photos: Francesco Bertocci
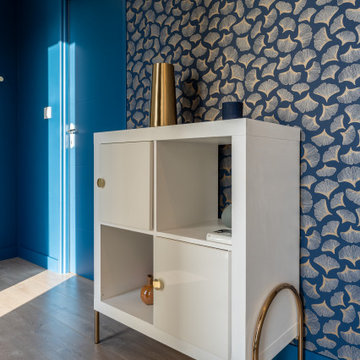
A la base de ce projet, des plans d'une maison contemporaine.
Nos clients désiraient une ambiance chaleureuse, colorée aux volumes familiaux.
Place à la visite ...
Une fois la porte d'entrée passée, nous entrons dans une belle entrée habillée d'un magnifique papier peint bleu aux motifs dorés représentant la feuille du gingko. Au sol, un parquet chêne naturel filant sur l'ensemble de la pièce de vie.
Allons découvrir cet espace de vie. Une grande pièce lumineuse nous ouvre les bras, elle est composée d'une partie salon, une partie salle à manger cuisine, séparée par un escalier architectural.
Nos clients désiraient une cuisine familiale, pratique mais pure car elle est ouverte sur le reste de la pièce de vie. Nous avons opté pour un modèle blanc mat, avec de nombreux rangements toute hauteur, des armoires dissimulant l'ensemble des appareils de cuisine. Un très grand îlot central et une crédence miroir pour être toujours au contact de ses convives.
Côté ambiance, nous avons créé une boîte colorée dans un ton terracotta rosé, en harmonie avec le carrelage de sol, très beau modèle esprit carreaux vieilli.
La salle à manger se trouve dans le prolongement de la cuisine, une table en céramique noire entourée de chaises design en bois. Au sol nous retrouvons le parquet de l'entrée.
L'escalier, pièce centrale de la pièce, mit en valeur par le papier peint gingko bleu intense. L'escalier a été réalisé sur mesure, mélange de métal et de bois naturel.
Dans la continuité, nous trouvons le salon, lumineux grâce à ces belles ouvertures donnant sur le jardin. Cet espace se devait d'être épuré et pratique pour cette famille de 4 personnes. Nous avons dessiné un meuble sur mesure toute hauteur permettant d'y placer la télévision, l'espace bar, et de nombreux rangements. Une finition laque mate dans un bleu profond reprenant les codes de l'entrée.
Restons au rez-de-chaussée, je vous emmène dans la suite parentale, baignée de lumière naturelle, le sol est le même que le reste des pièces. La chambre se voulait comme une suite d'hôtel, nous avons alors repris ces codes : un papier peint panoramique en tête de lit, de beaux luminaires, un espace bureau, deux fauteuils et un linge de lit neutre.
Entre la chambre et la salle de bains, nous avons aménagé un grand dressing sur mesure, rehaussé par une couleur chaude et dynamique appliquée sur l'ensemble des murs et du plafond.
La salle de bains, espace zen, doux. Composée d'une belle douche colorée, d'un meuble vasque digne d'un hôtel, et d'une magnifique baignoire îlot, permettant de bons moments de détente.
Dernière pièce du rez-de-chaussée, la chambre d'amis et sa salle d'eau. Nous avons créé une ambiance douce, fraiche et lumineuse. Un grand papier peint panoramique en tête de lit et le reste des murs peints dans un vert d'eau, le tout habillé par quelques touches de rotin. La salle d'eau se voulait en harmonie, un carrelage imitation parquet foncé, et des murs clairs pour cette pièce aveugle.
Suivez-moi à l'étage...
Une première chambre à l'ambiance colorée inspirée des blocs de construction Lego. Nous avons joué sur des formes géométriques pour créer des espaces et apporter du dynamisme. Ici aussi, un dressing sur mesure a été créé.
La deuxième chambre, est plus douce mais aussi traitée en Color zoning avec une tête de lit toute en rondeurs.
Les deux salles d'eau ont été traitées avec du grès cérame imitation terrazzo, un modèle bleu pour la première et orangé pour la deuxième.
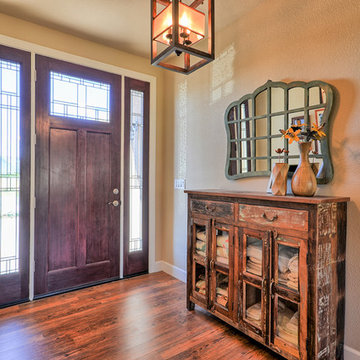
Another one of a kind reclaimed piece holds favorite quilts in the entry. The windowpane mirror reflects more travel memories.
他の地域にあるお手頃価格の中くらいなエクレクティックスタイルのおしゃれな玄関ロビー (ベージュの壁、ラミネートの床、濃色木目調のドア、茶色い床) の写真
他の地域にあるお手頃価格の中くらいなエクレクティックスタイルのおしゃれな玄関ロビー (ベージュの壁、ラミネートの床、濃色木目調のドア、茶色い床) の写真
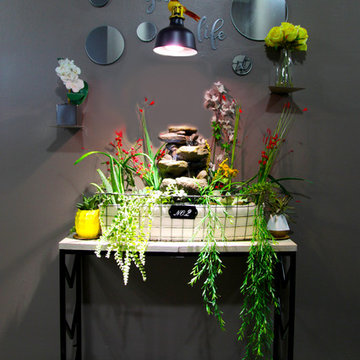
I posted the after picture first, not wanting the first picture of this album to be of crumbling white plaster.
There were many goals from the client when creating this hall display.
In the case of this entry display, it has three words; Change Your Life. Very important words to my client. A Mantra he has lived by as he fought for his life through a 6 year rehabilitation. Words he never forgets. Words he believes in and wants everyone to know and believe in.
7 mirrors. A specific number for a memorable date, and mirrors required for a personal belief about mirrors facing a door.
The sounds of peaceful running water. Soothing, healing and spiritual.
Organic healing plants, many easy to maintain succulents, and finally a transitional industrial style lamp with a grow bulb that does double duty as a night light in a hall with no electrical outlets for a night light.
The iron base of the table has a chevron shape mirrored in the console table and bookcase around the corner in the living room.
Photographer: Jared Olmsted / www.jodesigns.ca
エクレクティックスタイルの玄関 (カーペット敷き、ラミネートの床) の写真
1
