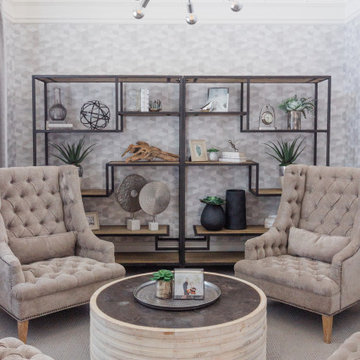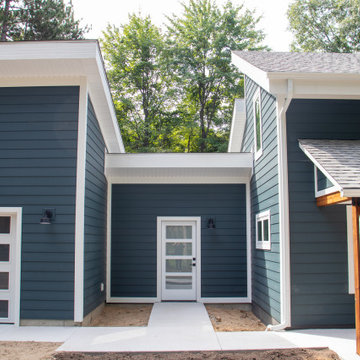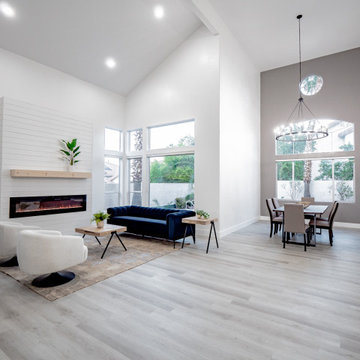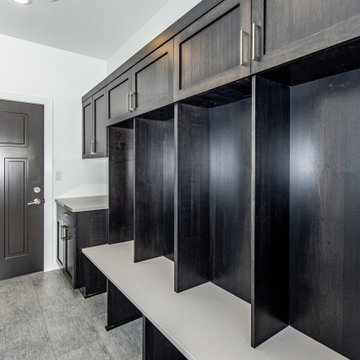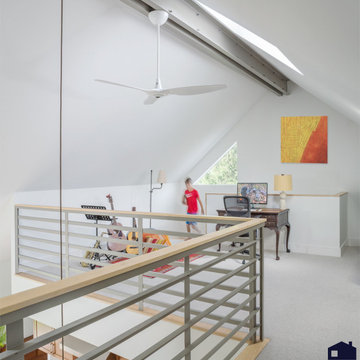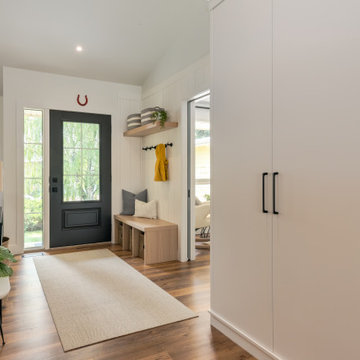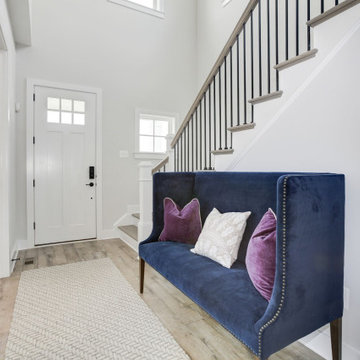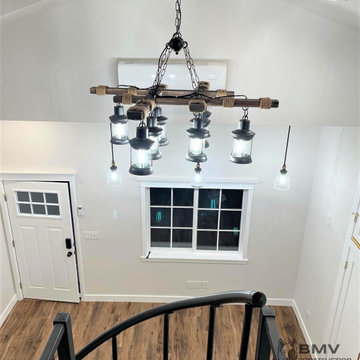玄関 (三角天井、カーペット敷き、ラミネートの床) の写真

A two-story entry is flanked by the stair case to the second level and the back of the home's fireplace.
インディアナポリスにある高級な広いトラディショナルスタイルのおしゃれな玄関ロビー (ベージュの壁、カーペット敷き、ベージュの床、三角天井、パネル壁) の写真
インディアナポリスにある高級な広いトラディショナルスタイルのおしゃれな玄関ロビー (ベージュの壁、カーペット敷き、ベージュの床、三角天井、パネル壁) の写真
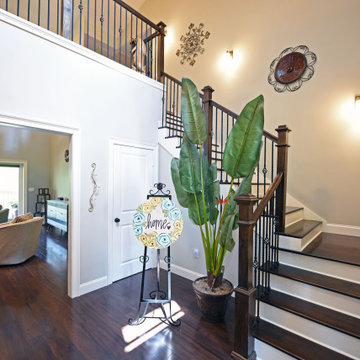
Large entry foyer to custom home featuring a 20' hight ceiling and elegant staircase leading to second floor.
アトランタにある高級な広いおしゃれな玄関ロビー (ラミネートの床、茶色い床、三角天井) の写真
アトランタにある高級な広いおしゃれな玄関ロビー (ラミネートの床、茶色い床、三角天井) の写真

Moody california coastal Spanish decor in foyer. Using natural vases and branch. Hand painted large scale art to catch your eye as you enter into the home.

Diseño y construcción de oficinas corporativas en el centro de Barcelona.
Techo con instalaciones descubiertas y paneles acústicos para absorver la reberverancia.
Suelo de pvc imitación madera en los pasillos, y moqueta en las zonas de trabajo.
Cabinas telefónicas acústicas individuales
Diseño de vinilos para mamparas de vidrio
Diseño y suministro de mobiliario a medida con taquillas y jardineras.
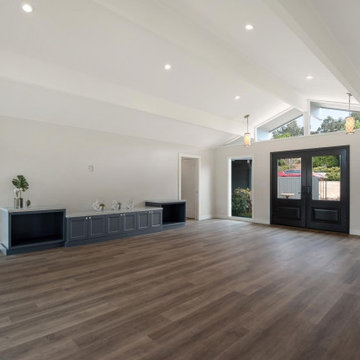
The existing hodgepodge layout constricted flow on this existing Almaden Valley Home. May Construction’s Design team drew up plans for a completely new layout, a fully remodeled kitchen which is now open and flows directly into the family room, making cooking, dining, and entertaining easy with a space that is full of style and amenities to fit this modern family's needs.
Budget analysis and project development by: May Construction
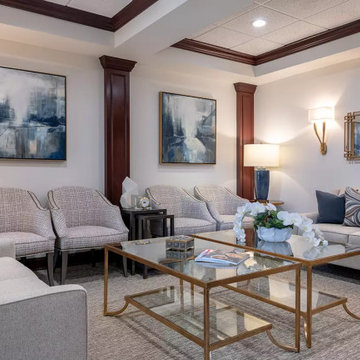
After working on several projects in their residence, the Grapevine’s asked us to fully design the renovation of their new dental office. The practice consults patients with cosmetic and daily dental needs and desired a warm, welcoming space for their patients to feel instantly comfortable. That feedback is regularly given to the staff, so we achieved our mission. The dark wood molding was one thing the owner wanted to remain during the renovation, so we found ways to lighten and brighten around it to keep it from feeling too dark. Mirrors, glass, and metals, along with bright white accessories helped us achieve our mission. Calming blue accents evoke calmness and add depth to the space as well. Performance fabrics on seating ensure their investment remains protected for many years to come!

This accessory dwelling unit has laminate flooring with a luminous skylight for an open and spacious living feeling. The kitchenette features gray, shaker style cabinets, a white granite counter top and has brass kitchen faucet matched wtih the kitchen drawer pulls.
And for extra viewing pleasure, a wall mounted flat screen TV adds enternainment at touch.
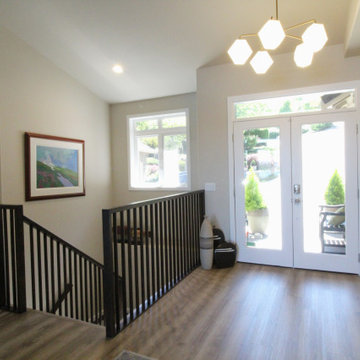
Sleek, clean custom made wood railing with LVT flooring to update this entry and create a beautiful low maintenance design.
シアトルにあるお手頃価格の中くらいなモダンスタイルのおしゃれな玄関ロビー (グレーの壁、ラミネートの床、白いドア、茶色い床、三角天井) の写真
シアトルにあるお手頃価格の中くらいなモダンスタイルのおしゃれな玄関ロビー (グレーの壁、ラミネートの床、白いドア、茶色い床、三角天井) の写真
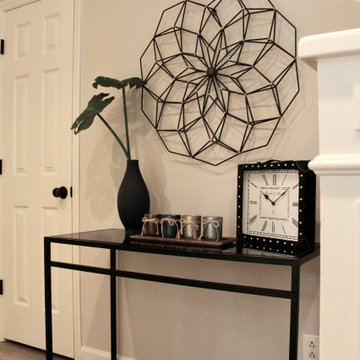
Front door enters immediate to a stairway leading upstairs, by decorating the small foyer redirect the focal point to the decoration creating a welcoming atmosphere.
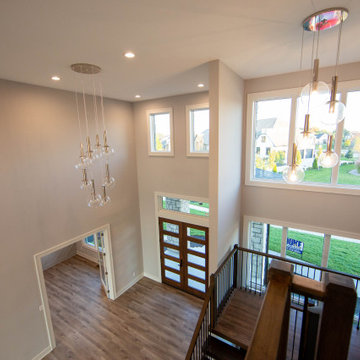
Double doors lead visitors into the large two-story entry dominated by the modern mono-beam staircase.
インディアナポリスにあるラグジュアリーな広いモダンスタイルのおしゃれな玄関ロビー (ベージュの壁、ラミネートの床、木目調のドア、茶色い床、三角天井) の写真
インディアナポリスにあるラグジュアリーな広いモダンスタイルのおしゃれな玄関ロビー (ベージュの壁、ラミネートの床、木目調のドア、茶色い床、三角天井) の写真
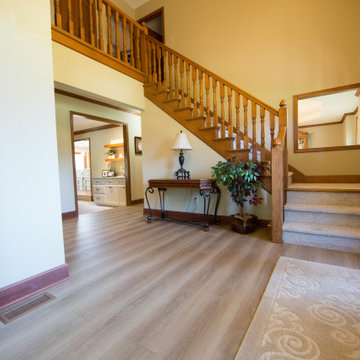
The renovation included new flooring in the entry and formal dining areas.
インディアナポリスにある高級な広いトラディショナルスタイルのおしゃれな玄関ロビー (黄色い壁、ラミネートの床、木目調のドア、茶色い床、三角天井) の写真
インディアナポリスにある高級な広いトラディショナルスタイルのおしゃれな玄関ロビー (黄色い壁、ラミネートの床、木目調のドア、茶色い床、三角天井) の写真
玄関 (三角天井、カーペット敷き、ラミネートの床) の写真
1

