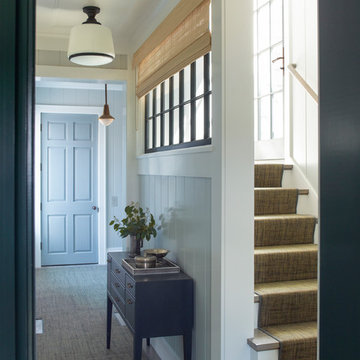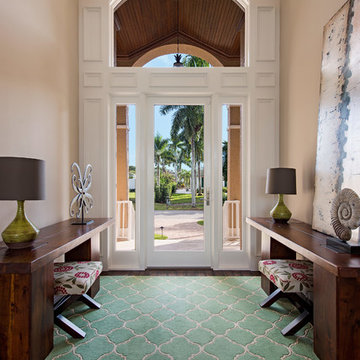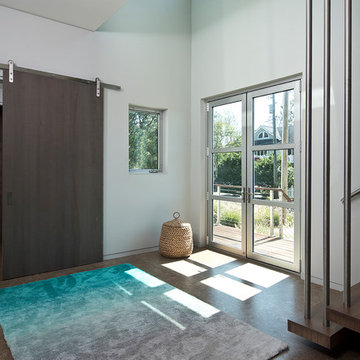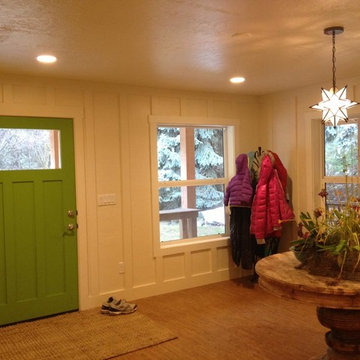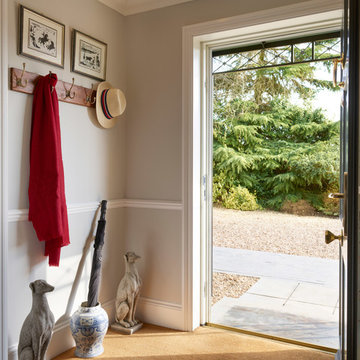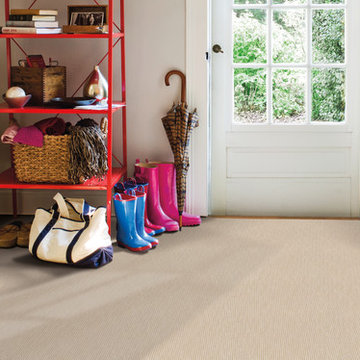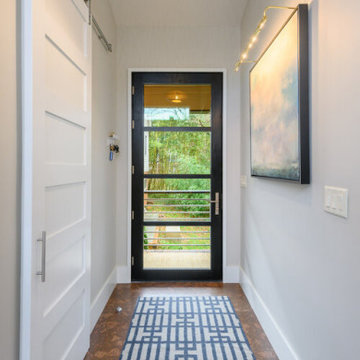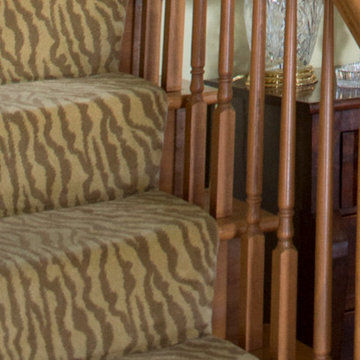玄関 (カーペット敷き、コルクフローリング、茶色い床、紫の床) の写真
絞り込み:
資材コスト
並び替え:今日の人気順
写真 1〜20 枚目(全 84 枚)
1/5
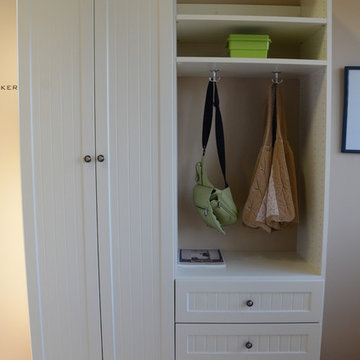
Perfect for a garage entry. Coat and book bag storage. Shelves and baskets for shoes as well as sporting equipment. Keeps entry way organized and tidy!
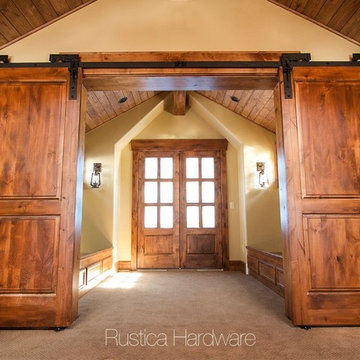
When it comes to barn door hardware what can you imagine? What ever your dream for barn door hardware is, we can create it.
ソルトレイクシティにあるラスティックスタイルのおしゃれな玄関 (ベージュの壁、カーペット敷き、茶色い床) の写真
ソルトレイクシティにあるラスティックスタイルのおしゃれな玄関 (ベージュの壁、カーペット敷き、茶色い床) の写真

A new home can be beautiful, yet lack soul. For a family with exquisite taste, and a love of the artisan and bespoke, LiLu created a layered palette of furnishings that express each family member’s personality and values. One child, who loves Jackson Pollock, received a window seat from which to enjoy the ceiling’s lively splatter wallpaper. The other child, a young gentleman, has a navy tweed upholstered headboard and plaid club chair with leather ottoman. Elsewhere, sustainably sourced items have provenance and meaning, including a LiLu-designed powder-room vanity with marble top, a Dunes and Duchess table, Italian drapery with beautiful trimmings, Galbraith & Panel wallcoverings, and a bubble table. After working with LiLu, the family’s house has become their home.
----
Project designed by Minneapolis interior design studio LiLu Interiors. They serve the Minneapolis-St. Paul area including Wayzata, Edina, and Rochester, and they travel to the far-flung destinations that their upscale clientele own second homes in.
-----
For more about LiLu Interiors, click here: https://www.liluinteriors.com/
To learn more about this project, click here:
https://www.liluinteriors.com/blog/portfolio-items/art-of-family/
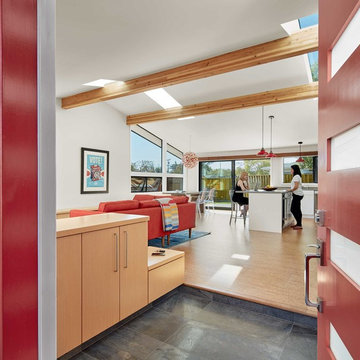
The entryway to the home provides optimal, built in storage options and a welcoming view of the living and kitchen areas.
Cesar Rubio Photography
サンフランシスコにあるモダンスタイルのおしゃれな玄関 (コルクフローリング、赤いドア、茶色い床) の写真
サンフランシスコにあるモダンスタイルのおしゃれな玄関 (コルクフローリング、赤いドア、茶色い床) の写真
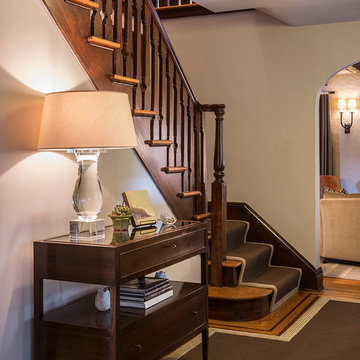
Marco Ricca Photography
ニューヨークにある小さなトラディショナルスタイルのおしゃれな玄関ロビー (ベージュの壁、カーペット敷き、木目調のドア、茶色い床) の写真
ニューヨークにある小さなトラディショナルスタイルのおしゃれな玄関ロビー (ベージュの壁、カーペット敷き、木目調のドア、茶色い床) の写真
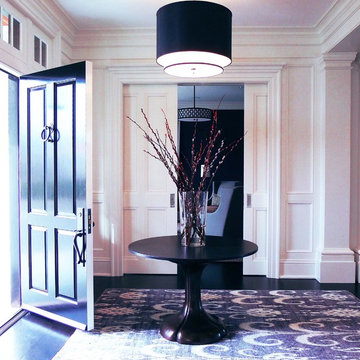
Project featured in TownVibe Fairfield Magazine, "In this home, a growing family found a way to marry all their New York City sophistication with subtle hints of coastal Connecticut charm. This isn’t a Nantucket-style beach house for it is much too grand. Yet it is in no way too formal for the pitter-patter of little feet and four-legged friends. Despite its grandeur, the house is warm, and inviting—apparent from the very moment you walk in the front door. Designed by Southport’s own award-winning Mark P. Finlay Architects, with interiors by Megan Downing and Sarah Barrett of New York City’s Elemental Interiors, the ultimate dream house comes to life."
Read more here > http://www.townvibe.com/Fairfield/July-August-2015/A-SoHo-Twist/
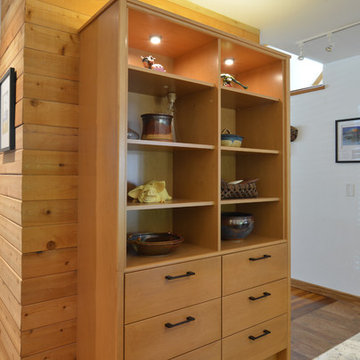
Display hutch in a warm finish on maple wood.
サンルイスオビスポにある中くらいなコンテンポラリースタイルのおしゃれな玄関ホール (コルクフローリング、茶色い床) の写真
サンルイスオビスポにある中くらいなコンテンポラリースタイルのおしゃれな玄関ホール (コルクフローリング、茶色い床) の写真
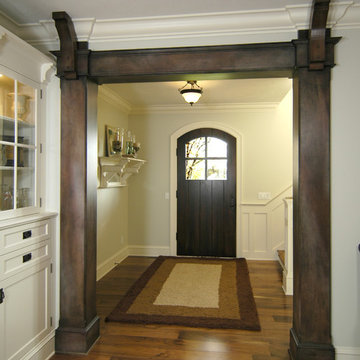
American farmhouse meets English cottage style in this welcoming design featuring a large living room, kitchen and spacious landing-level master suite with handy walk-in closet. Five other bedrooms, 4 1/2 baths, a screen porch, home office and a lower-level sports court make Alcott the perfect family home.
Photography: David Bixel
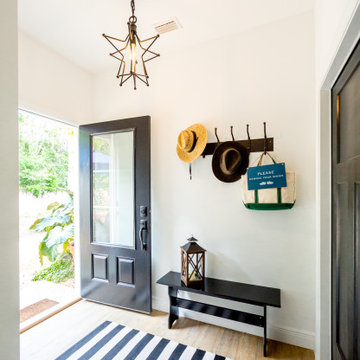
Custom entry with built in storage.
お手頃価格の中くらいなカントリー風のおしゃれな玄関ロビー (白い壁、コルクフローリング、黒いドア、茶色い床) の写真
お手頃価格の中くらいなカントリー風のおしゃれな玄関ロビー (白い壁、コルクフローリング、黒いドア、茶色い床) の写真
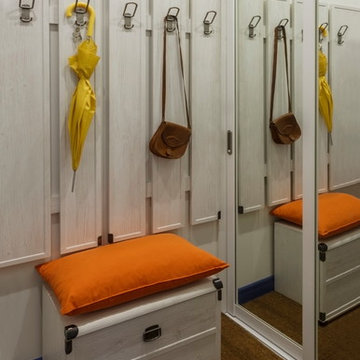
дизайнер: Катя Чистова
фотограф: Дмитрий Чистов
モスクワにある小さなトラディショナルスタイルのおしゃれなマッドルーム (白い壁、カーペット敷き、茶色い床) の写真
モスクワにある小さなトラディショナルスタイルのおしゃれなマッドルーム (白い壁、カーペット敷き、茶色い床) の写真
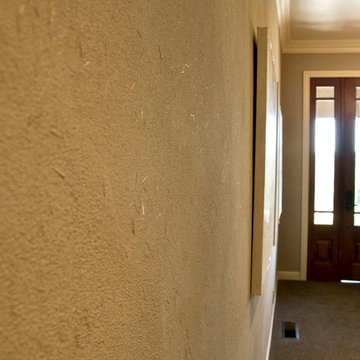
Upon entering through the front door of this Napa residence, the side walls mirror each other with a troweled traditional Japanese plaster. These rustic finishes were first used in chashitsu, meaning tea rooms, between the 15th century and 17th century in Japan. It is a very earthy finish, similar in feel to straw bale construction, yet elegant.
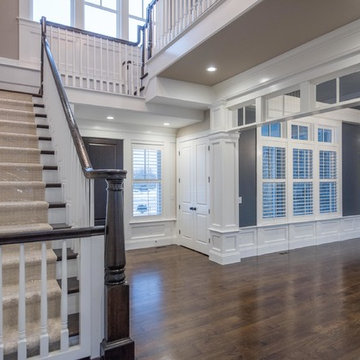
Rodney Middendorf Photography
コロンバスにある広いトランジショナルスタイルのおしゃれな玄関ドア (ベージュの壁、コルクフローリング、濃色木目調のドア、茶色い床) の写真
コロンバスにある広いトランジショナルスタイルのおしゃれな玄関ドア (ベージュの壁、コルクフローリング、濃色木目調のドア、茶色い床) の写真
玄関 (カーペット敷き、コルクフローリング、茶色い床、紫の床) の写真
1
