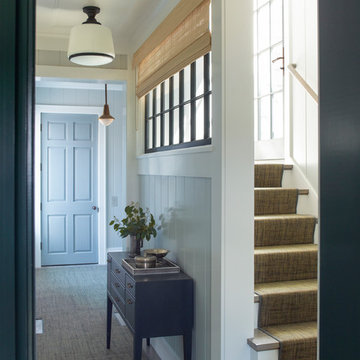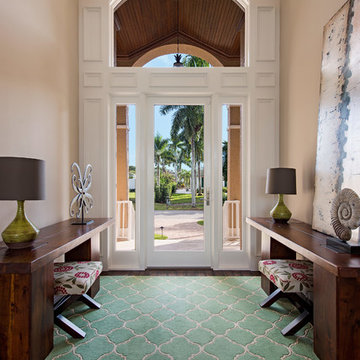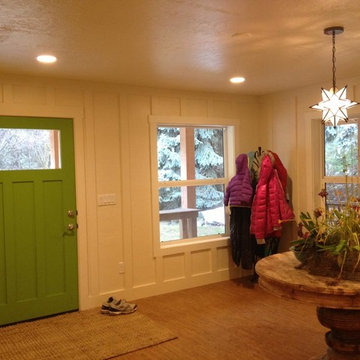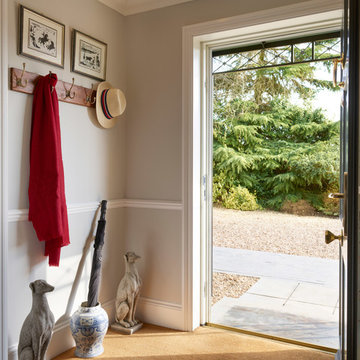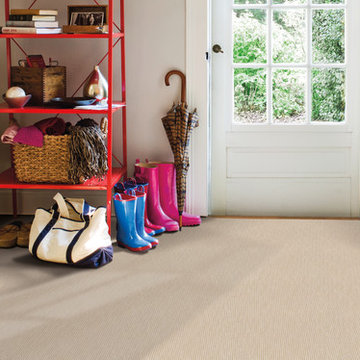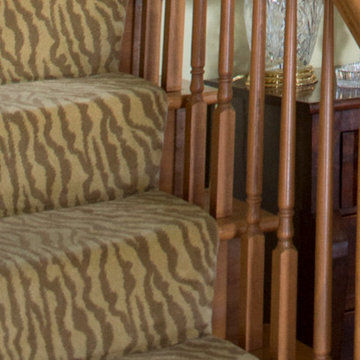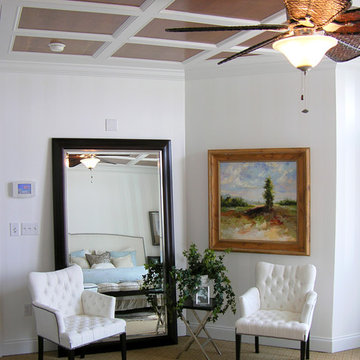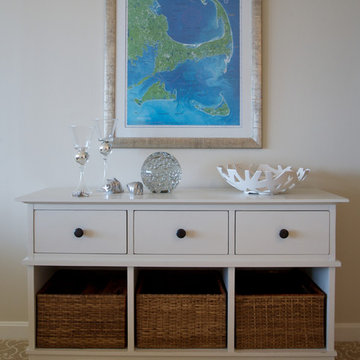玄関 (カーペット敷き、茶色い床、紫の床) の写真
絞り込み:
資材コスト
並び替え:今日の人気順
写真 1〜20 枚目(全 60 枚)
1/4
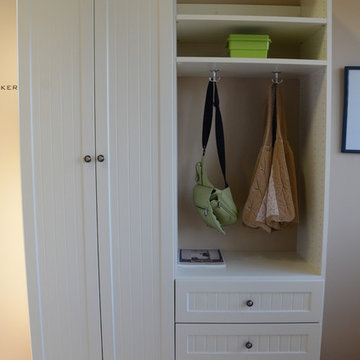
Perfect for a garage entry. Coat and book bag storage. Shelves and baskets for shoes as well as sporting equipment. Keeps entry way organized and tidy!
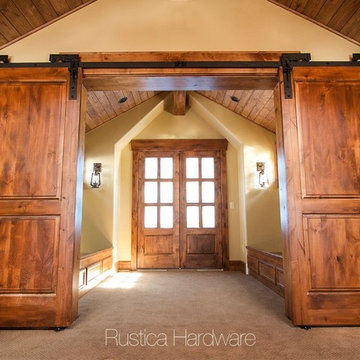
When it comes to barn door hardware what can you imagine? What ever your dream for barn door hardware is, we can create it.
ソルトレイクシティにあるラスティックスタイルのおしゃれな玄関 (ベージュの壁、カーペット敷き、茶色い床) の写真
ソルトレイクシティにあるラスティックスタイルのおしゃれな玄関 (ベージュの壁、カーペット敷き、茶色い床) の写真

A new home can be beautiful, yet lack soul. For a family with exquisite taste, and a love of the artisan and bespoke, LiLu created a layered palette of furnishings that express each family member’s personality and values. One child, who loves Jackson Pollock, received a window seat from which to enjoy the ceiling’s lively splatter wallpaper. The other child, a young gentleman, has a navy tweed upholstered headboard and plaid club chair with leather ottoman. Elsewhere, sustainably sourced items have provenance and meaning, including a LiLu-designed powder-room vanity with marble top, a Dunes and Duchess table, Italian drapery with beautiful trimmings, Galbraith & Panel wallcoverings, and a bubble table. After working with LiLu, the family’s house has become their home.
----
Project designed by Minneapolis interior design studio LiLu Interiors. They serve the Minneapolis-St. Paul area including Wayzata, Edina, and Rochester, and they travel to the far-flung destinations that their upscale clientele own second homes in.
-----
For more about LiLu Interiors, click here: https://www.liluinteriors.com/
To learn more about this project, click here:
https://www.liluinteriors.com/blog/portfolio-items/art-of-family/
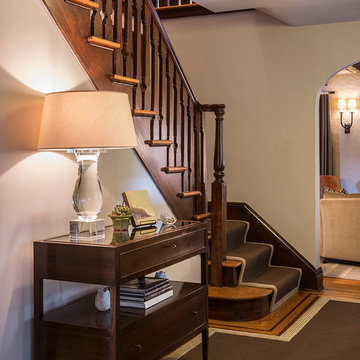
Marco Ricca Photography
ニューヨークにある小さなトラディショナルスタイルのおしゃれな玄関ロビー (ベージュの壁、カーペット敷き、木目調のドア、茶色い床) の写真
ニューヨークにある小さなトラディショナルスタイルのおしゃれな玄関ロビー (ベージュの壁、カーペット敷き、木目調のドア、茶色い床) の写真
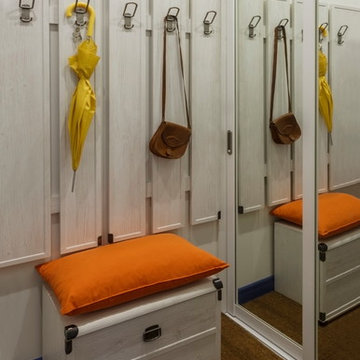
дизайнер: Катя Чистова
фотограф: Дмитрий Чистов
モスクワにある小さなトラディショナルスタイルのおしゃれなマッドルーム (白い壁、カーペット敷き、茶色い床) の写真
モスクワにある小さなトラディショナルスタイルのおしゃれなマッドルーム (白い壁、カーペット敷き、茶色い床) の写真
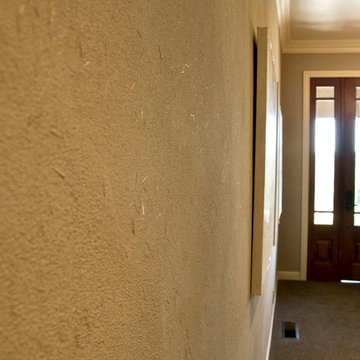
Upon entering through the front door of this Napa residence, the side walls mirror each other with a troweled traditional Japanese plaster. These rustic finishes were first used in chashitsu, meaning tea rooms, between the 15th century and 17th century in Japan. It is a very earthy finish, similar in feel to straw bale construction, yet elegant.
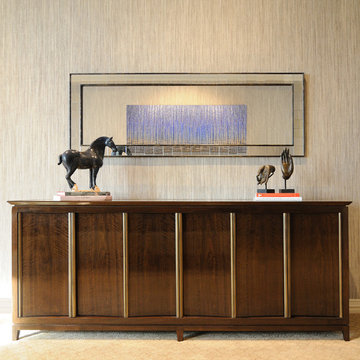
Custom cabinet designed by Lee Lormand, in figured american walnut with high gloss lacquer and bronze door pulls
photo by: Lee Lormand
ダラスにある広いトランジショナルスタイルのおしゃれな玄関 (茶色い壁、カーペット敷き、茶色い床) の写真
ダラスにある広いトランジショナルスタイルのおしゃれな玄関 (茶色い壁、カーペット敷き、茶色い床) の写真
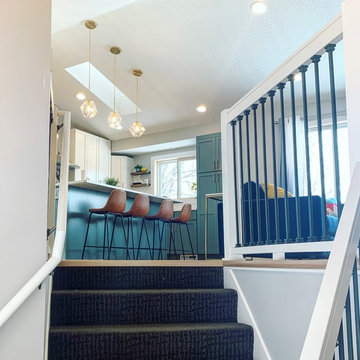
Foyer opening into a lovely kitchen and family room mid century design. Updated carpet stairs, and railings opens up to a lovely vinyl flooring and updated kitchen, family room, and dining room. Two tone cabinets with a fun mosaic backsplash blue accents into the living room such as the couch, and also dining room kitchen chairs.
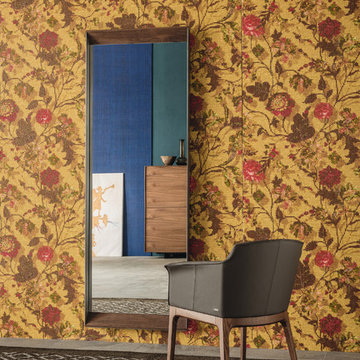
Excalibur Designer Mirror is simple yet full of character, featuring sleek three-dimensional profile that will find a home regardless of stylistic inclination. Manufactured in Italy by Cattelan Italia, Excalibur Mirror has an angular metal frame that's available in varnished steel, as well as in graphite or black embossed lacquered steel with Canaletto walnut inserts. Excalibur Mirror is available in three sizes.
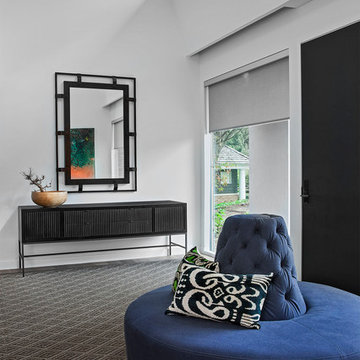
Beth Singer Photographer, Inc.
デトロイトにある高級な中くらいなコンテンポラリースタイルのおしゃれな玄関ドア (白い壁、カーペット敷き、黒いドア、茶色い床) の写真
デトロイトにある高級な中くらいなコンテンポラリースタイルのおしゃれな玄関ドア (白い壁、カーペット敷き、黒いドア、茶色い床) の写真
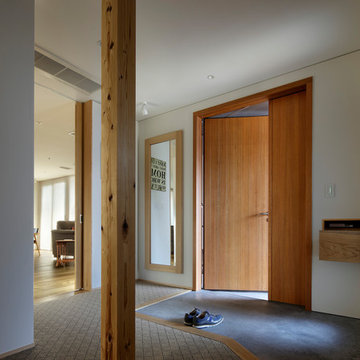
Photo Copyright Satoshi Shigeta
東京23区にある広いアジアンスタイルのおしゃれな玄関ホール (白い壁、カーペット敷き、木目調のドア、茶色い床) の写真
東京23区にある広いアジアンスタイルのおしゃれな玄関ホール (白い壁、カーペット敷き、木目調のドア、茶色い床) の写真
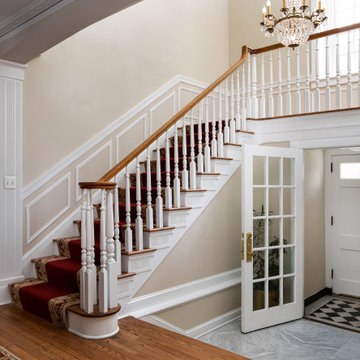
The owners engaged us to conduct a full house renovation to bring this historic stone mansion back to its former glory. One of the highest priorities was updating the main floor’s more public spaces which serve as the diplomat's primary representation areas where special events are hosted.
Worn wall-to-wall carpet was removed revealing original oak hardwood floors that were sanded and refinished with an Early American stain. Great attention to detail was given to the selection, customization and installation of new drapes, carpets and runners all of which had to complement the home’s existing antique furniture. The striking red runner gives new life to the grand hall and winding staircase and makes quite an impression upon entering the property. New ceilings, medallions, chandeliers and a fresh coat of paint elevate the spaces to their fullest potential. A customized bar was added to an adjoining sunroom that serves as spillover space for formal events and a more intimate setting for casual gatherings.
玄関 (カーペット敷き、茶色い床、紫の床) の写真
1
