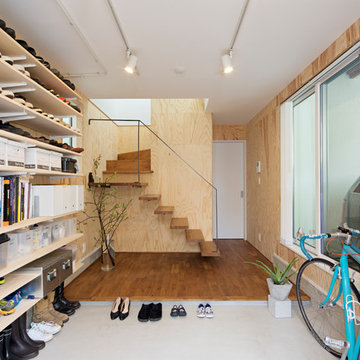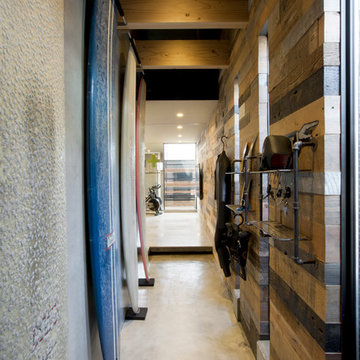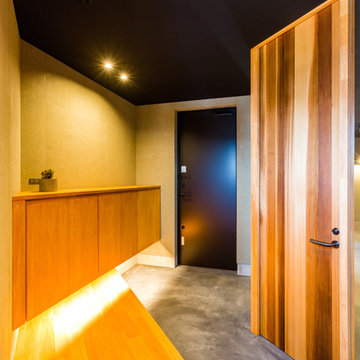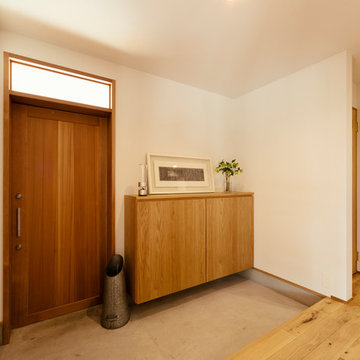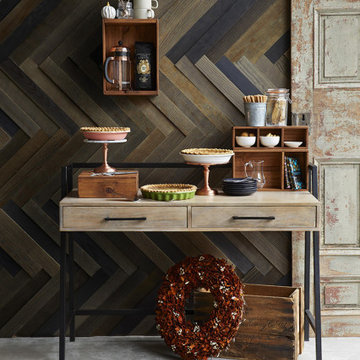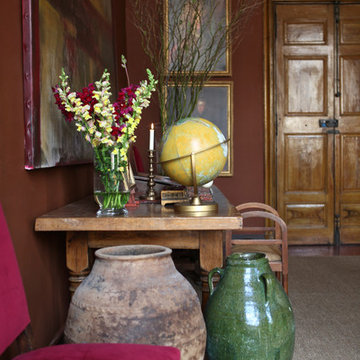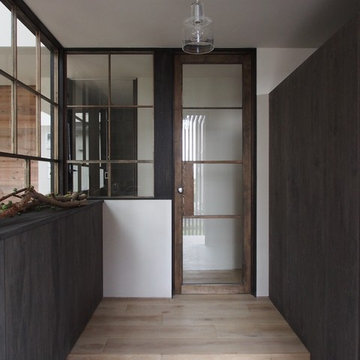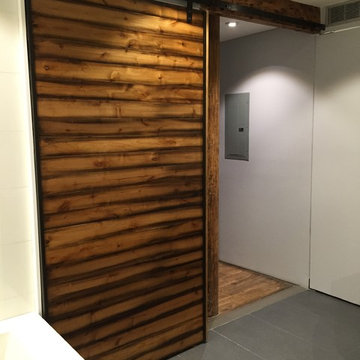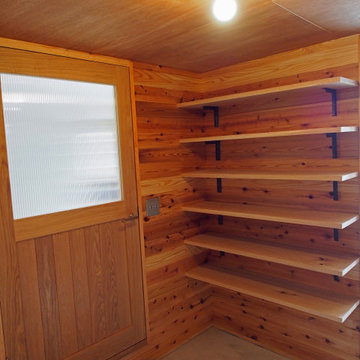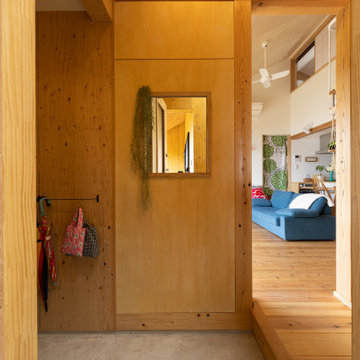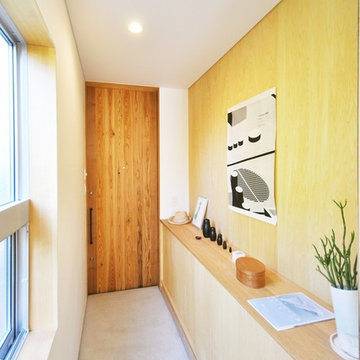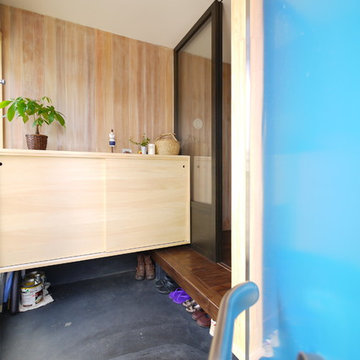玄関ホール (カーペット敷き、コンクリートの床、茶色い壁) の写真
絞り込み:
資材コスト
並び替え:今日の人気順
写真 1〜20 枚目(全 50 枚)
1/5
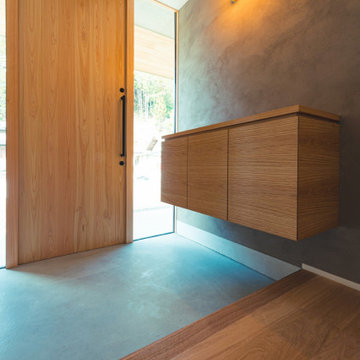
自然と共に暮らす家-和モダンの平屋
木造・平屋、和モダンの一戸建て住宅。
田園風景の中で、「建築・デザイン」×「自然・アウトドア」が融合し、「豊かな暮らし」を実現する住まいです。
他の地域にある和モダンなおしゃれな玄関ホール (茶色い壁、コンクリートの床、木目調のドア、グレーの床、クロスの天井、壁紙、白い天井) の写真
他の地域にある和モダンなおしゃれな玄関ホール (茶色い壁、コンクリートの床、木目調のドア、グレーの床、クロスの天井、壁紙、白い天井) の写真
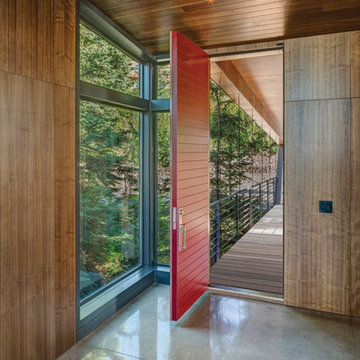
“Like the integration of interior with exterior spaces with materials. Like the exterior wood panel details. The interior spaces appear to negotiate the angles of the house well. Takes advantage of treetop location without ostentation.”
This project involved the redesign and completion of a partially constructed house on the Upper Hillside in Anchorage, Alaska. Construction of the underlying steel structure had ceased for more than five years, resulting in significant technical and organizational issues that needed to be resolved in order for the home to be completed. Perched above the landscape, the home stretches across the hillside like an extended tree house.
An interior atmosphere of natural lightness was introduced to the home. Inspiration was pulled from the surrounding landscape to make the home become part of that landscape and to feel at home in its surroundings. Surfaces throughout the structure share a common language of articulated cladding with walnut panels, stone and concrete. The result is a dissolved separation of the interior and exterior.
There was a great need for extensive window and door products that had the required sophistication to make this project complete. And Marvin products were the perfect fit.
MARVIN PRODUCTS USED:
Integrity Inswing French Door
Integrity Outswing French Door
Integrity Sliding French Door
Marvin Ultimate Awning Window
Marvin Ultimate Casement Window
Marvin Ultimate Sliding French Door
Marvin Ultimate Swinging French Door
Architect: Steven Bull, Workshop AD
Photography By: Kevin G. Smith
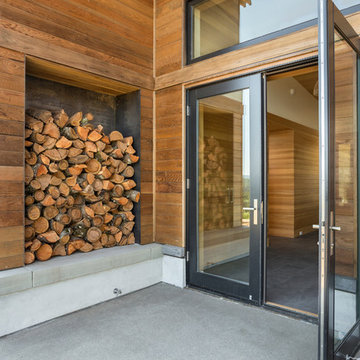
Fireplace storage is integrated into the facade.
ポートランドにある広いコンテンポラリースタイルのおしゃれな玄関ホール (茶色い壁、コンクリートの床、黒いドア、グレーの床) の写真
ポートランドにある広いコンテンポラリースタイルのおしゃれな玄関ホール (茶色い壁、コンクリートの床、黒いドア、グレーの床) の写真
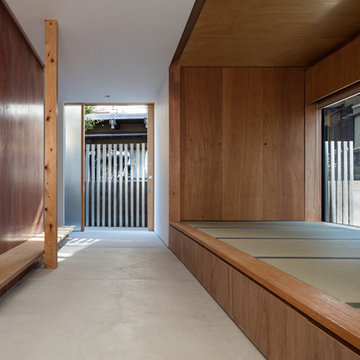
1階は周囲をぐるりと囲むように土間として、外部との曖昧な距離感をつくりだしています。
小上がりとしての畳空間は簡単な客間としても活用されます。
photo : Shigeo Ogawa
大阪にある低価格の中くらいな和風のおしゃれな玄関ホール (茶色い壁、コンクリートの床、淡色木目調のドア、グレーの床) の写真
大阪にある低価格の中くらいな和風のおしゃれな玄関ホール (茶色い壁、コンクリートの床、淡色木目調のドア、グレーの床) の写真
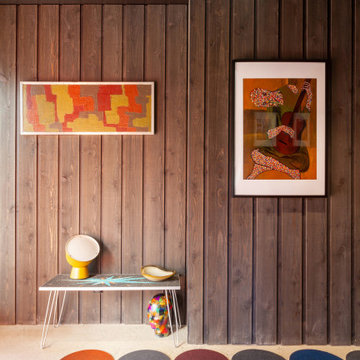
Entry features widened area furnished with colorful art and fixtures - Architect: HAUS | Architecture For Modern Lifestyles - Builder: WERK | Building Modern - Photo: HAUS
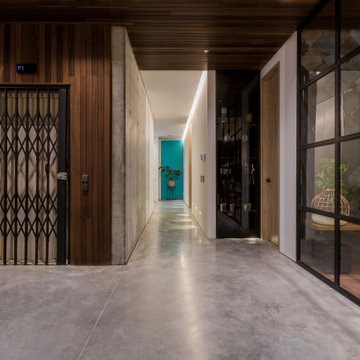
Techos en madera para la recepción de la entrada. elevador que llega independiente a cada apartamento.
他の地域にある高級な広いコンテンポラリースタイルのおしゃれな玄関ホール (茶色い壁、コンクリートの床、黒いドア、グレーの床) の写真
他の地域にある高級な広いコンテンポラリースタイルのおしゃれな玄関ホール (茶色い壁、コンクリートの床、黒いドア、グレーの床) の写真
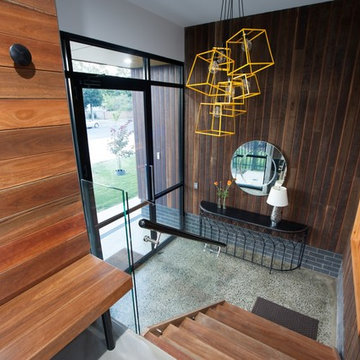
Rhys Leslie Photography
他の地域にある高級な中くらいなコンテンポラリースタイルのおしゃれな玄関ホール (茶色い壁、コンクリートの床、ガラスドア、グレーの床) の写真
他の地域にある高級な中くらいなコンテンポラリースタイルのおしゃれな玄関ホール (茶色い壁、コンクリートの床、ガラスドア、グレーの床) の写真
玄関ホール (カーペット敷き、コンクリートの床、茶色い壁) の写真
1
