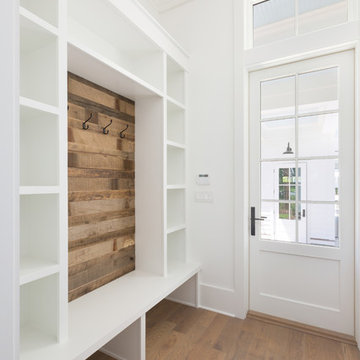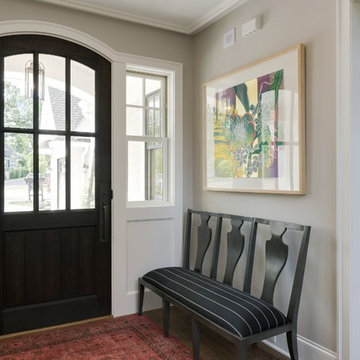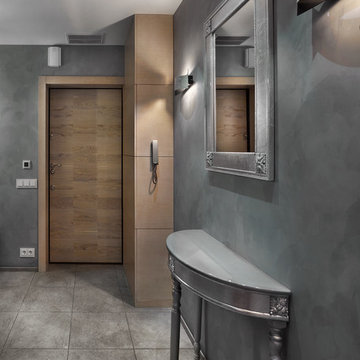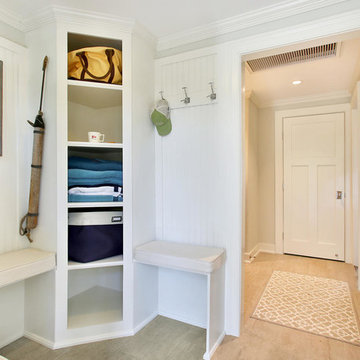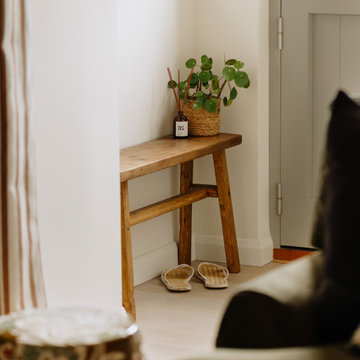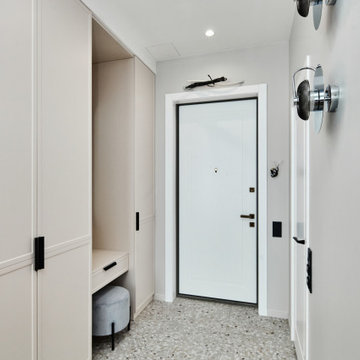小さな玄関 (カーペット敷き、セラミックタイルの床、無垢フローリング) の写真
絞り込み:
資材コスト
並び替え:今日の人気順
写真 1〜20 枚目(全 3,817 枚)
1/5

The walk-through mudroom entrance from the garage to the kitchen is both stylish and functional. We created several drop zones for life's accessories.

Functional and organized mud room with custom built natural wood bench and white upper cabinetry.
サクラメントにある低価格の小さなトランジショナルスタイルのおしゃれな玄関 (白い壁、セラミックタイルの床、マルチカラーの床、塗装板張りの壁) の写真
サクラメントにある低価格の小さなトランジショナルスタイルのおしゃれな玄関 (白い壁、セラミックタイルの床、マルチカラーの床、塗装板張りの壁) の写真

La création d’un SAS, qui permettrait à la fois de délimiter l’entrée du séjour et de gagner en espaces de rangement.
リヨンにあるお手頃価格の小さな北欧スタイルのおしゃれな玄関ロビー (白い壁、セラミックタイルの床、白いドア、ベージュの床) の写真
リヨンにあるお手頃価格の小さな北欧スタイルのおしゃれな玄関ロビー (白い壁、セラミックタイルの床、白いドア、ベージュの床) の写真
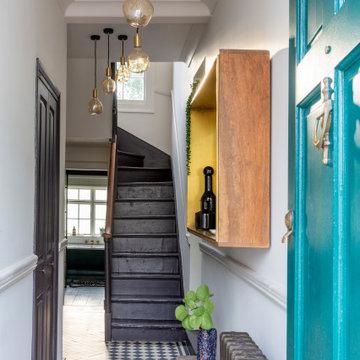
The entrance of the property was tiled with original Georgian black and white checked tiles. The original stairs were painted brown and the walls kept neutral to maximises the sense of space.
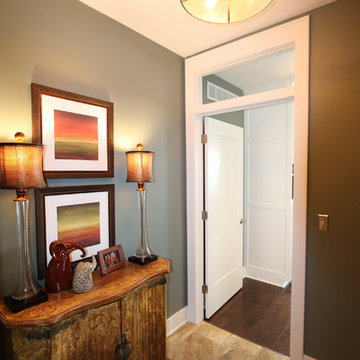
Eclectic entryway.
他の地域にある小さなコンテンポラリースタイルのおしゃれな玄関ホール (グレーの壁、セラミックタイルの床、ベージュの床) の写真
他の地域にある小さなコンテンポラリースタイルのおしゃれな玄関ホール (グレーの壁、セラミックタイルの床、ベージュの床) の写真
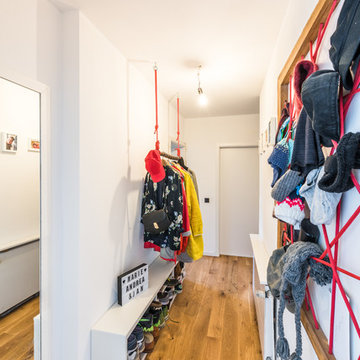
Schmaler Flur in dem kein Platz für klassische Schränke ist.
Innovative Aufbewahrung von Accessoires
ケルンにある小さなエクレクティックスタイルのおしゃれな玄関ホール (白い壁、無垢フローリング、白いドア、茶色い床) の写真
ケルンにある小さなエクレクティックスタイルのおしゃれな玄関ホール (白い壁、無垢フローリング、白いドア、茶色い床) の写真

Marcell Puzsar, Bright Room Photography
サンフランシスコにある高級な小さなカントリー風のおしゃれな玄関ロビー (白い壁、無垢フローリング、濃色木目調のドア、茶色い床) の写真
サンフランシスコにある高級な小さなカントリー風のおしゃれな玄関ロビー (白い壁、無垢フローリング、濃色木目調のドア、茶色い床) の写真

Updated Spec Home: Foyer and Great Room
In our last post, we introduced you to my mom and sister’s Updated Spec Home; the Foyer and Great Room will be featured in this post.
Foyer
As you enter their home, to the right is a hall closet and a french door which leads to the Basement. To the left is a long wall which was perfect for an extra long console table in a rustic finish that served as a sofa table in their previous home. I love repositioning furniture, and by using this table in the entry, it makes it feel new.
Additionally, we placed a vibrant piece of art previously used in my sister’s Bedroom above the table. This piece not only sets the tone for our color palette, it also makes the kind of statement you want in your Foyer – Wow! We added accessories and an unique lamp to complete the space.
Great Room
In the Great Room which is open to the Foyer, we installed our inspiration artwork in the place of honor over the mantel. Since the piece was vertical, it did not take up enough space. I do not like a “fussy” mantel with lots of accessories so we found these two vases in a silver leaf finish. They were perfect because they were large enough, but not too deep. Accessorizing mantels can be tricky because the majority of them are not deep. We went to Jan’s Floral Design to add vibrant color and interesting textures to the vases.
The original mantel was too small and uninspired. Therefore, we had our contractor Brad Anderson built a new one based on a photo of a mantel we liked. The new mantel has lots of great detail and is the appropriate proportion for the fireplace. We replaced beige 12×12 ceramic tiles with gorgeous large pieces of smoked carrara marble for a striking fireplace surround. Check out this other mantel that we updated.
For furniture, we purchased a shorter sofa in a gray tweed fabric. Typically, two throw pillows come with a sofa.We added a fun fringe to the pillows that came with the sofa. I recommend ordering pillows that match your sofa fabric and layering with custom pillows that support your color palette. We added a patterned custom pillow and a striped throw.
Next, we got a small scale recliner in a yummy gray leather for my mom and a chair and ottoman in a small scale mint and gray geometric pattern for my sister. We added an accent chair in a fun small scale stripe to fill a corner and add additional seating – which is always a good thing.
Remember that this was a Spec Home so there were no built-ins. As a result, we needed a media cabinet for the television and some bookcases to display my mom’s decorative box collection and my sister’s collection of blown colored glass. This set from Ballard Designs fit the bill perfectly. The back is open and airy with nice detail. The wood finish also adds a richness to the space.
My mom needed a space for her computer, and this small writing desk fit the space perfectly.
Finally, for finishing touches, we added a patterned rug, cornice boards in a mint leaf fabric, and great lamps for ambient lighting. These two rooms are stunning, vibrant and livable. Can’t wait to show you more in our next post! Enjoy!
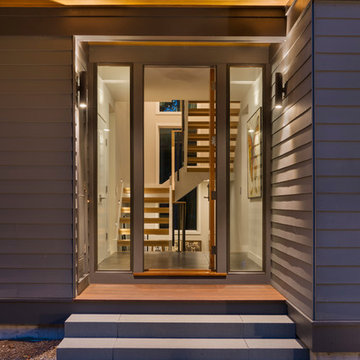
This new house is perched on a bluff overlooking Long Pond. The compact dwelling is carefully sited to preserve the property's natural features of surrounding trees and stone outcroppings. The great room doubles as a recording studio with high clerestory windows to capture views of the surrounding forest.
Photo by: Nat Rea Photography
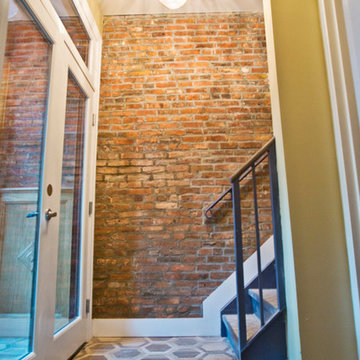
ROXANA COSME
ニューヨークにあるお手頃価格の小さなコンテンポラリースタイルのおしゃれな玄関ドア (黄色い壁、セラミックタイルの床、濃色木目調のドア、ベージュの床) の写真
ニューヨークにあるお手頃価格の小さなコンテンポラリースタイルのおしゃれな玄関ドア (黄色い壁、セラミックタイルの床、濃色木目調のドア、ベージュの床) の写真
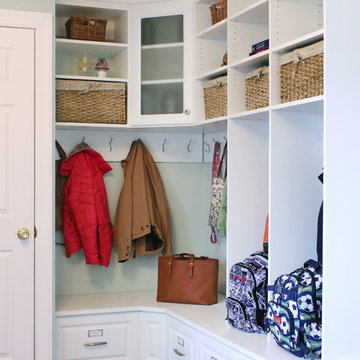
Kara Lashuay
ニューヨークにある小さなトラディショナルスタイルのおしゃれなマッドルーム (青い壁、セラミックタイルの床) の写真
ニューヨークにある小さなトラディショナルスタイルのおしゃれなマッドルーム (青い壁、セラミックタイルの床) の写真
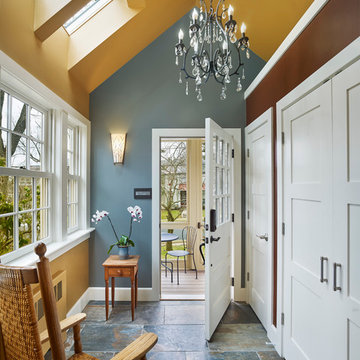
This foyer is bright and airy thanks to the high ceilings, skylights, large window, elegant chandelier, and beautiful custom made wall sconce. The space also offers a generous amount of closet storage and easy to clean ceramic tile. Photo Credit: Halkin Mason Photography. Design Build by Sullivan Building & Design Group. Custom Cabinetry by Cider Press Woodworks.

The original foyer of this 1959 home was dark and cave like. The ceiling could not be raised because of AC equipment above, so the designer decided to "visually open" the space by removing a portion of the wall between the kitchen and the foyer. The team designed and installed a "see through" walnut dividing wall to allow light to spill into the space. A peek into the kitchen through the geometric triangles on the walnut wall provides a "wow" factor for the foyer.
小さな玄関 (カーペット敷き、セラミックタイルの床、無垢フローリング) の写真
1
