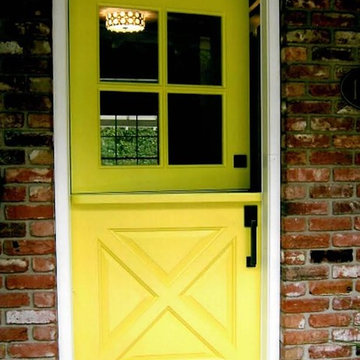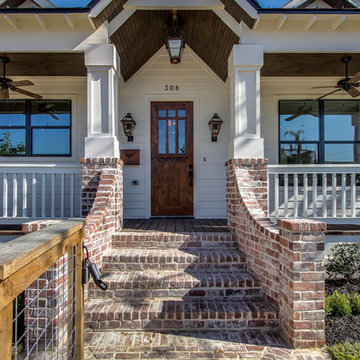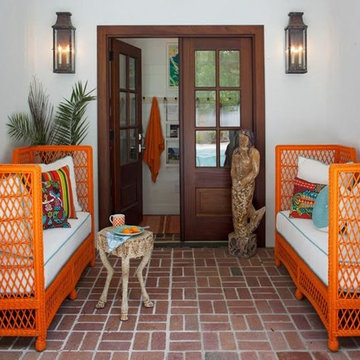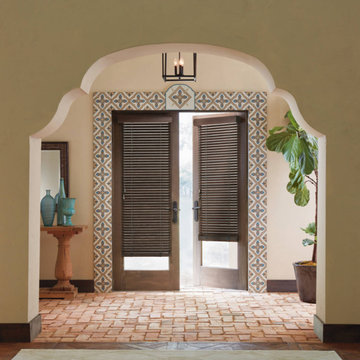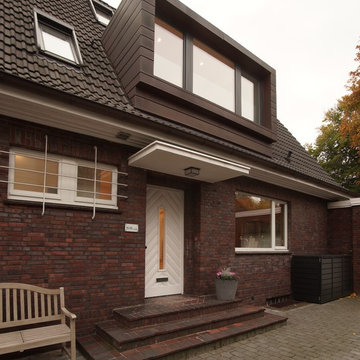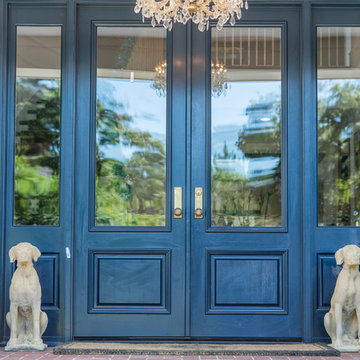玄関ドア (レンガの床、茶色い床、緑の床) の写真
絞り込み:
資材コスト
並び替え:今日の人気順
写真 1〜20 枚目(全 61 枚)
1/5
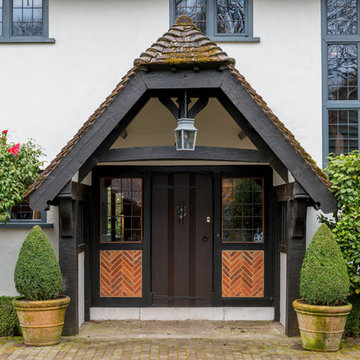
Wonderful original entrance to Arts & Craft country house.
サリーにあるカントリー風のおしゃれな玄関ドア (白い壁、濃色木目調のドア、レンガの床、茶色い床) の写真
サリーにあるカントリー風のおしゃれな玄関ドア (白い壁、濃色木目調のドア、レンガの床、茶色い床) の写真

Eastview Before & After Exterior Renovation
Enhancing a home’s exterior curb appeal doesn’t need to be a daunting task. With some simple design refinements and creative use of materials we transformed this tired 1950’s style colonial with second floor overhang into a classic east coast inspired gem. Design enhancements include the following:
• Replaced damaged vinyl siding with new LP SmartSide, lap siding and trim
• Added additional layers of trim board to give windows and trim additional dimension
• Applied a multi-layered banding treatment to the base of the second-floor overhang to create better balance and separation between the two levels of the house
• Extended the lower-level window boxes for visual interest and mass
• Refined the entry porch by replacing the round columns with square appropriately scaled columns and trim detailing, removed the arched ceiling and increased the ceiling height to create a more expansive feel
• Painted the exterior brick façade in the same exterior white to connect architectural components. A soft blue-green was used to accent the front entry and shutters
• Carriage style doors replaced bland windowless aluminum doors
• Larger scale lantern style lighting was used throughout the exterior
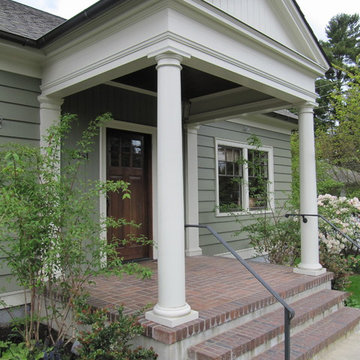
New Porch provides cover in the rain, and is large enough for a couple chairs and morning coffee. Planting beds on both sides bring the house into the garden. Brick pavers are set in a basket weave pattern with row-lock edges. Recessed soffit is 1 x 4 fir stained dark to match the door. Custom wrought iron handrails are attached to the center of both columns.
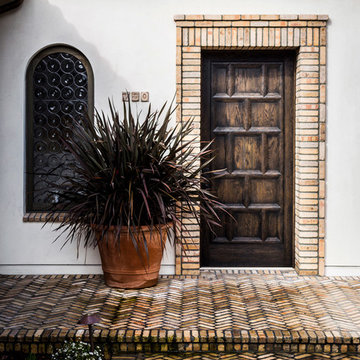
Rustic antique roof tiles and dark wood entry door with brick surround contrast to the white plaster walls.
サンタバーバラにある中くらいな地中海スタイルのおしゃれな玄関ドア (白い壁、レンガの床、濃色木目調のドア、茶色い床) の写真
サンタバーバラにある中くらいな地中海スタイルのおしゃれな玄関ドア (白い壁、レンガの床、濃色木目調のドア、茶色い床) の写真
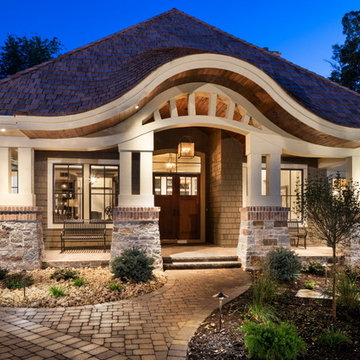
The client wanted a dramatic entryway that would not overpower this single-story design, and the designer complied with this unique portico. On this beautiful wooded site, the organic nature of Arts and Crafts style influences the design, taking it to the next level with an eyebrow-shaped pediment that resembles an upscale earthen dwelling. The shallower curve of the transom echoes the roofline. Paired columns on stone piers, brick accents, and a wood ceiling complete the picture.
An ARDA for Design Details goes to
Royal Oaks Design
Designer: Kieran Liebl
From: Oakdale, Minnesota
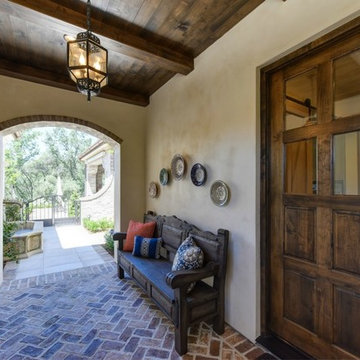
A custom bench, complimentary pillows with unique textiles and Spanish pottery collected from the owners travels create a welcoming entry.
サクラメントにある巨大な地中海スタイルのおしゃれな玄関ドア (ベージュの壁、レンガの床、濃色木目調のドア、茶色い床) の写真
サクラメントにある巨大な地中海スタイルのおしゃれな玄関ドア (ベージュの壁、レンガの床、濃色木目調のドア、茶色い床) の写真
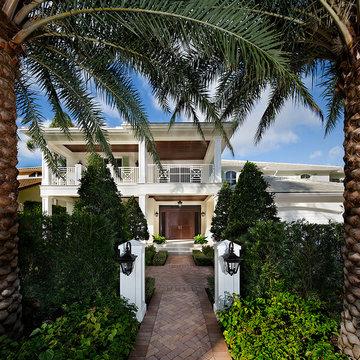
Craig Denis Photography
New construction residence in British Colonial style.
County: US
マイアミにあるラグジュアリーな広いトラディショナルスタイルのおしゃれな玄関ドア (濃色木目調のドア、白い壁、レンガの床、茶色い床) の写真
マイアミにあるラグジュアリーな広いトラディショナルスタイルのおしゃれな玄関ドア (濃色木目調のドア、白い壁、レンガの床、茶色い床) の写真
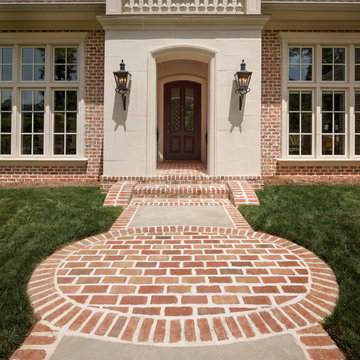
Ranch style home featuring custom combination of "Spalding Tudor" and "Charlestown Landing" special shapes entry way with ivory buff mortar.
他の地域にあるトラディショナルスタイルのおしゃれな玄関ドア (レンガの床、茶色い床) の写真
他の地域にあるトラディショナルスタイルのおしゃれな玄関ドア (レンガの床、茶色い床) の写真
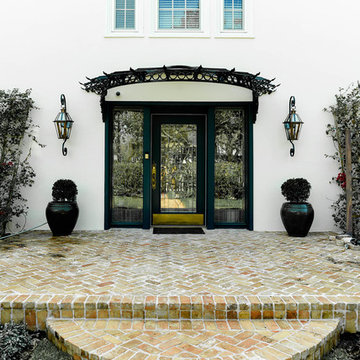
A new brick walkway leading to the entrance of this gorgeous, three-story English mansion in Harbor Oaks, Florida. This historic home received a full gut and remodel by Nelson Construction and Renovations and features elegant finishes throughout the home in marble, brass, ceramic and wood.
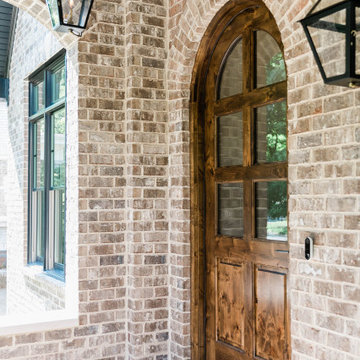
他の地域にある高級な広いトランジショナルスタイルのおしゃれな玄関ドア (レンガの床、木目調のドア、茶色い床、塗装板張りの天井、レンガ壁) の写真
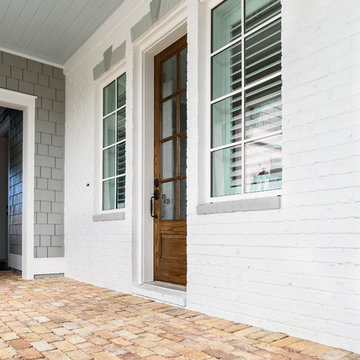
Discover Glenn Layton Homes' coastal style homes in Atlantic Beach Country Club, a beautiful custom home community, located in Atlantic Beach, Florida.
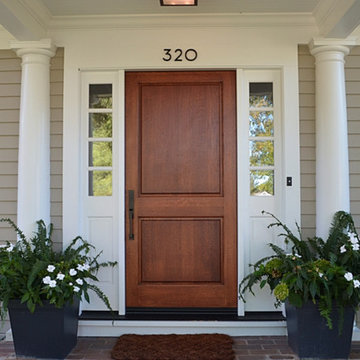
We added a 3 story addition to this 1920's Dutch colonial style home. The addition consisted of an unfinished basement/future playroom, a main floor kitchen and family room and a master suite above. We also added a screened porch with double french doors that became the transition between the existing living room, the new kitchen addition and the backyard. The existing kitchen became the new mudroom. We matched the interior and exterior details of the original home to create a seamless addition.
Photos- Chris Marshall & Sole Van Emden
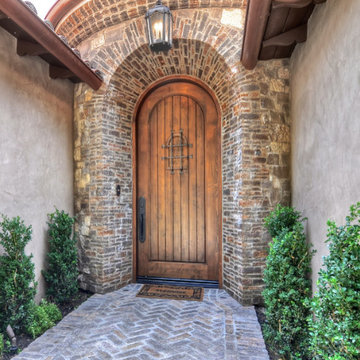
C36 Lantern by Laura Lee Designs. James Glover, designer.
ロサンゼルスにある高級な広い地中海スタイルのおしゃれな玄関ドア (茶色い壁、濃色木目調のドア、レンガの床、茶色い床) の写真
ロサンゼルスにある高級な広い地中海スタイルのおしゃれな玄関ドア (茶色い壁、濃色木目調のドア、レンガの床、茶色い床) の写真
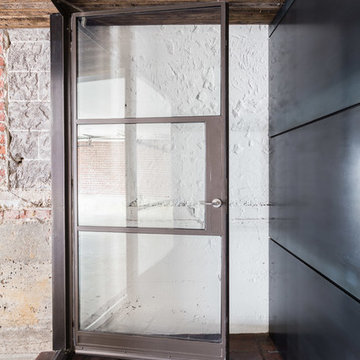
The entrance into the residence is through steel and glass doors, the floor is antique brick which was existing and of which we added an ebony stain. From the arrival side off of Wagner Place, the entry is through a new steel and glass door from a parking court. The ceiling treatment is integrated from the garage and pulls you into the foyer of the residence. It is out of reclaimed oak that mimics original lath that would've been behind the plaster.
Greg Baudouin, Interiors
Alyssa Rosenheck: photo
玄関ドア (レンガの床、茶色い床、緑の床) の写真
1
