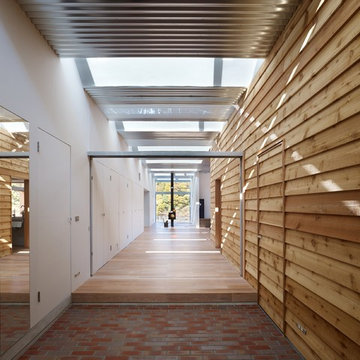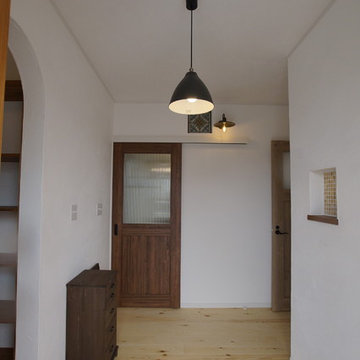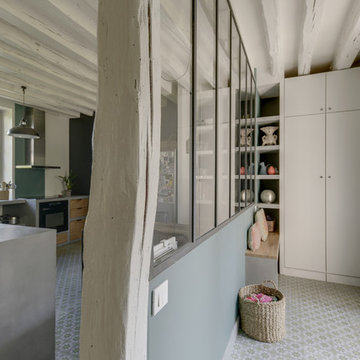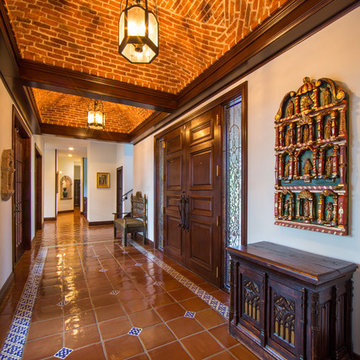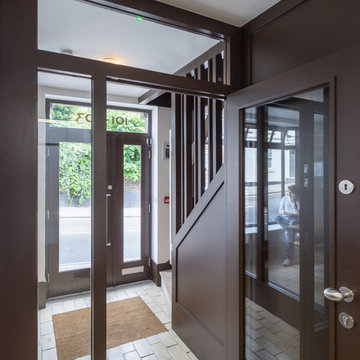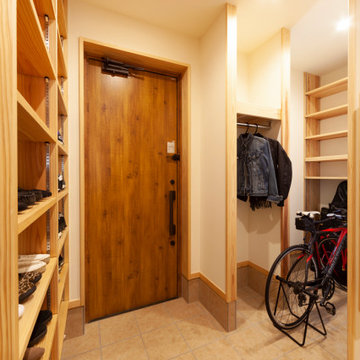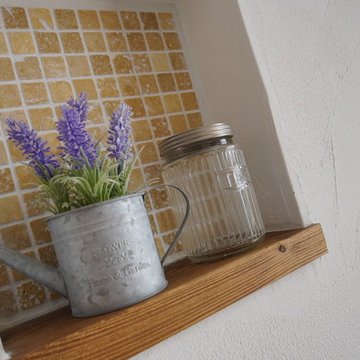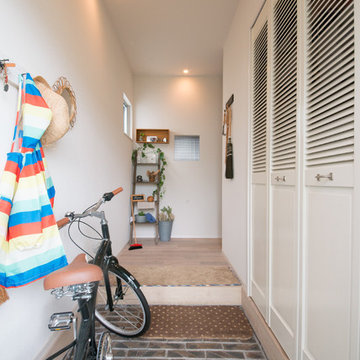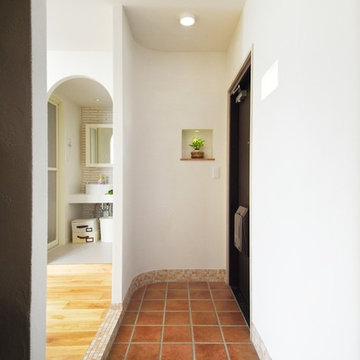玄関 (レンガの床、テラコッタタイルの床) の写真
絞り込み:
資材コスト
並び替え:今日の人気順
写真 101〜120 枚目(全 291 枚)
1/5
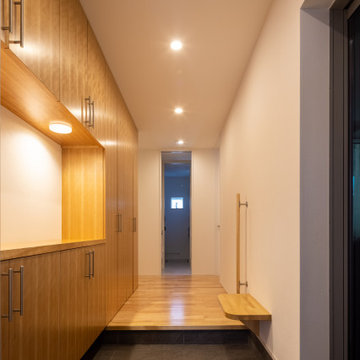
効率的に使えるように、玄関から収納・洗面室・納戸等が一直線に並んでいます。
これを動線の軸にして、各個室や車庫、2階への階段などが配置されています。
床・家具・ベンチ・手摺などは全て、同種の材で統一されています。
東京都下にあるモダンスタイルのおしゃれな玄関 (白い壁、テラコッタタイルの床、金属製ドア、黒い床、クロスの天井、壁紙、白い天井) の写真
東京都下にあるモダンスタイルのおしゃれな玄関 (白い壁、テラコッタタイルの床、金属製ドア、黒い床、クロスの天井、壁紙、白い天井) の写真
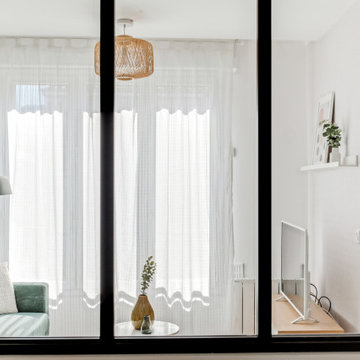
Cet appartement de 65m2, tout en longueur et desservi par un grand couloir n'avait pas été rénové depuis les années 60. Les espaces étaient mal agencés, il ne disposait que d'une seule chambre, d'une cuisine fermé, d'un double séjour et d'une salle d'eau avec WC non séparé.
L'enjeu était d'y créer un T4 et donc de rajouter 2 chambres supplémentaires ! La structure en béton dite "poteaux / poutres" nous a permis d'abattre de nombreuses cloisons.
L'ensemble des surfaces ont été rénovées, la cuisine à rejoint la pièce de vie, le WC à retrouvé son indépendance et de grandes chambres ont été crées.
J'ai apporté un soin particulier à la luminosité de cet appartement, et ce, dès l'entrée grâce à l'installation d'une verrière qui éclaircie et modernise l'ensemble des espaces communicants.
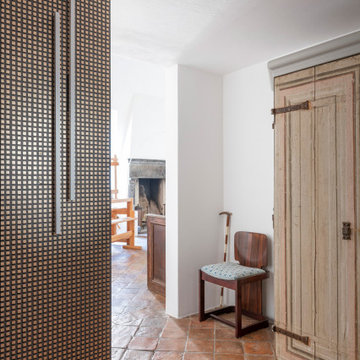
Foto: Federico Villa Studio
高級な中くらいなエクレクティックスタイルのおしゃれな玄関ラウンジ (白い壁、レンガの床、濃色木目調のドア、折り上げ天井、壁紙) の写真
高級な中くらいなエクレクティックスタイルのおしゃれな玄関ラウンジ (白い壁、レンガの床、濃色木目調のドア、折り上げ天井、壁紙) の写真
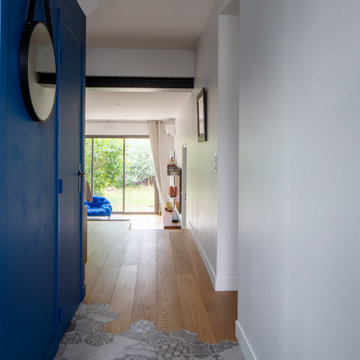
vue de l'entrée et l'extension qui s'ouvre sur le jardin
パリにあるお手頃価格の中くらいなコンテンポラリースタイルのおしゃれな玄関ホール (青い壁、テラコッタタイルの床、グレーの床) の写真
パリにあるお手頃価格の中くらいなコンテンポラリースタイルのおしゃれな玄関ホール (青い壁、テラコッタタイルの床、グレーの床) の写真
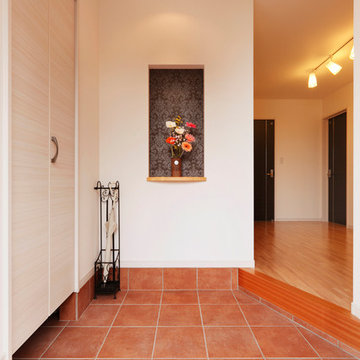
玄関ドアを開けた正面にニッチをつけ、ユニバーサルの器具で照明が当たるように。
小物や季節の植物を飾る楽しさは生活を豊かにします。
左手はウォークインのシューズクローゼット。
他の地域にある広いカントリー風のおしゃれな玄関ホール (白い壁、テラコッタタイルの床、木目調のドア、茶色い床) の写真
他の地域にある広いカントリー風のおしゃれな玄関ホール (白い壁、テラコッタタイルの床、木目調のドア、茶色い床) の写真
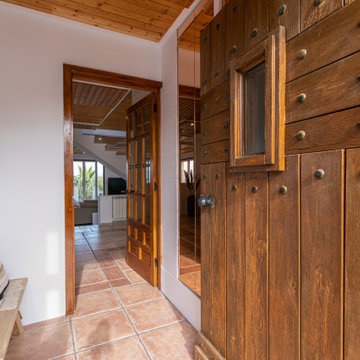
バルセロナにある中くらいなシャビーシック調のおしゃれな玄関ホール (白い壁、テラコッタタイルの床、木目調のドア、ピンクの床、塗装板張りの天井) の写真
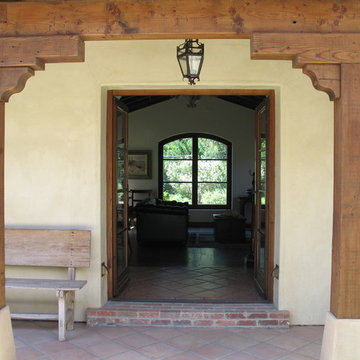
This house was designed to accommodate the client's need to display her extensive art collection as well as creating indoor/outdoor spaces throughout the house. The style of this house was inspired by the architecture of Guatemala. Integration of stone and old world materials has created an atmosphere which old and new, indoor and outdoor, beauty of art and simplicity of nature come together effortlessly...
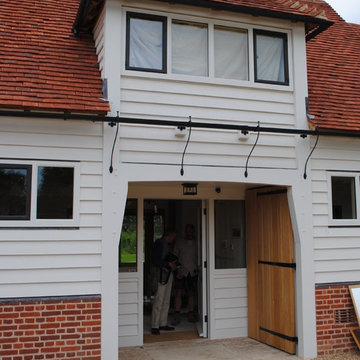
The "midstrey" element created a two-storey porch, and outer doors were designed so that this could be fully closed up when appropriate.
ハートフォードシャーにあるラグジュアリーな広いトラディショナルスタイルのおしゃれな玄関ラウンジ (白い壁、レンガの床、白いドア、茶色い床) の写真
ハートフォードシャーにあるラグジュアリーな広いトラディショナルスタイルのおしゃれな玄関ラウンジ (白い壁、レンガの床、白いドア、茶色い床) の写真
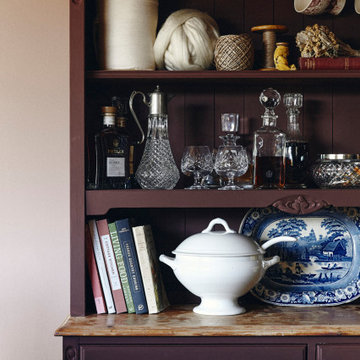
Located in Surrey Hills, this Grade II Listed cottage design was inspired by its heritage, special architectural and historic interest. Our perception was to surround this place with honest and solid materials, soft and natural fabrics, handmade items and family treasures to bring the values and needs of this family at the center of their home. We paid attention to what really matters and brought them together in a slower way of living.
By separating the silent parts of this house from the vibrant ones, we gave individuality; this created different levels for use. We left open space to give room to life, change and creativity. We left things visible to touch those that matter. We gave a narrative sense of life.
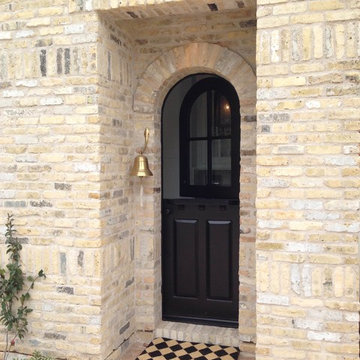
Iron Front Door
Visit Our Showroom!
15125 North Hayden Road
Scottsdale, AZ 85260
フェニックスにある小さなモダンスタイルのおしゃれな玄関ホール (マルチカラーの壁、レンガの床、金属製ドア) の写真
フェニックスにある小さなモダンスタイルのおしゃれな玄関ホール (マルチカラーの壁、レンガの床、金属製ドア) の写真
玄関 (レンガの床、テラコッタタイルの床) の写真
6
