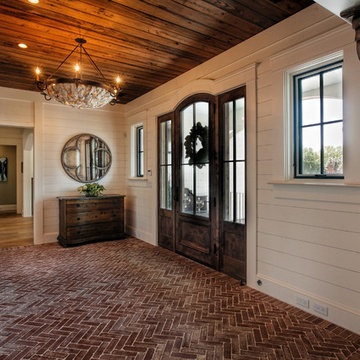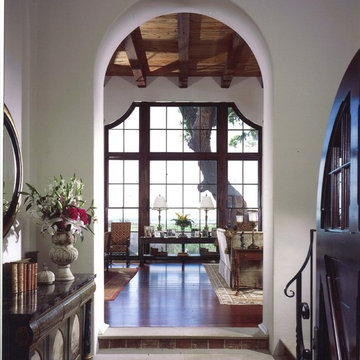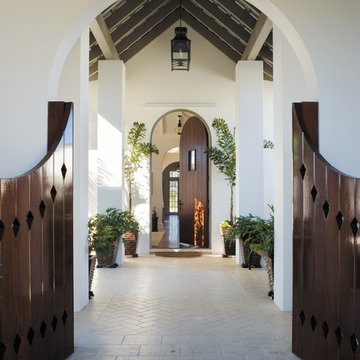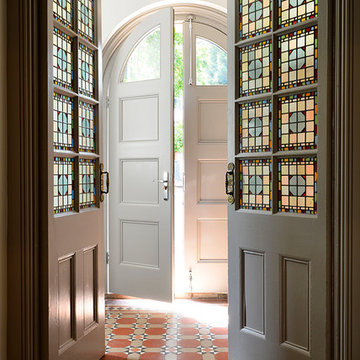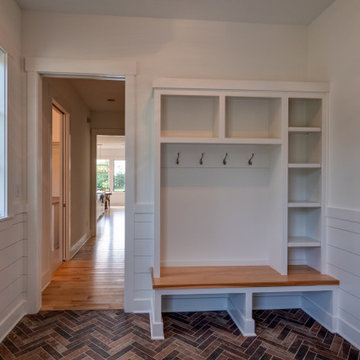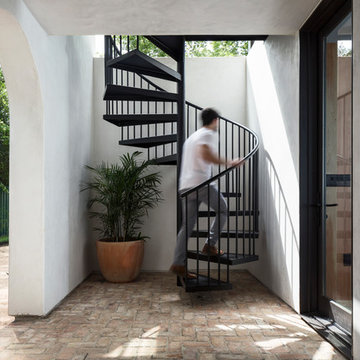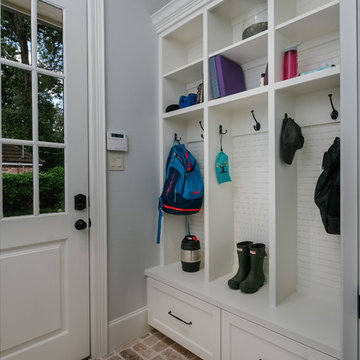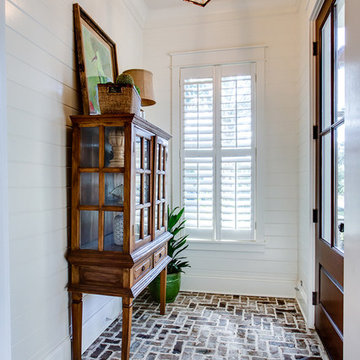玄関ラウンジ (レンガの床、テラコッタタイルの床) の写真
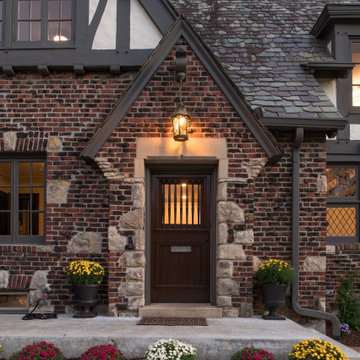
Traditional Tudor with brick, stone and half-timbering with stucco siding has an artistic random-patterned clipped-edge slate roof.
カンザスシティにある高級な中くらいなトラディショナルスタイルのおしゃれな玄関ラウンジ (白い壁、レンガの床、濃色木目調のドア、茶色い床) の写真
カンザスシティにある高級な中くらいなトラディショナルスタイルのおしゃれな玄関ラウンジ (白い壁、レンガの床、濃色木目調のドア、茶色い床) の写真
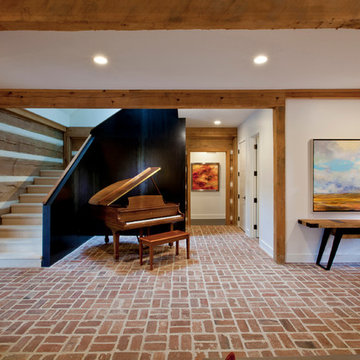
Entry opens to stair, piano, and Living Room - Interior Architecture: HAUS | Architecture For Modern Lifestyles - Construction Management: Blaze Construction - Photo: HAUS | Architecture
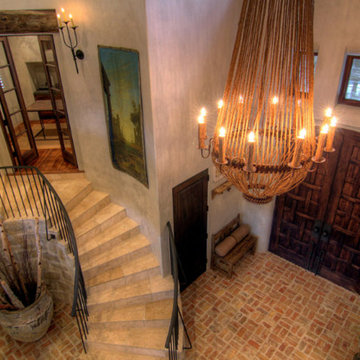
A large, rustic entryway with Laura Lee Designs sconces along the staircase.
ロサンゼルスにある高級な広い地中海スタイルのおしゃれな玄関ラウンジ (グレーの壁、レンガの床、濃色木目調のドア、赤い床) の写真
ロサンゼルスにある高級な広い地中海スタイルのおしゃれな玄関ラウンジ (グレーの壁、レンガの床、濃色木目調のドア、赤い床) の写真

entry area from the main door of the addition
アトランタにあるラグジュアリーな小さなトランジショナルスタイルのおしゃれな玄関ラウンジ (白い壁、レンガの床、黒いドア、グレーの床、クロスの天井) の写真
アトランタにあるラグジュアリーな小さなトランジショナルスタイルのおしゃれな玄関ラウンジ (白い壁、レンガの床、黒いドア、グレーの床、クロスの天井) の写真
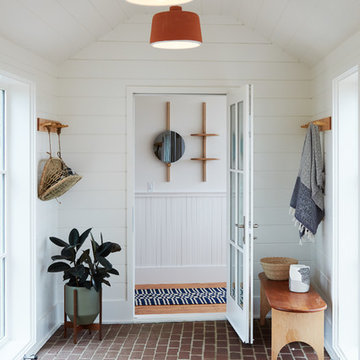
Interior Design: Shelter Collective
Architecture: Maryann Thompson Architects
Landscape Architecture: Michael Van Valkenburgh Associates
Builder: Tate Builders, Inc.
Photography: Emily Johnston
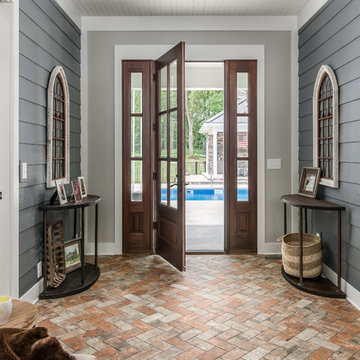
Sitting room that connects the master suite to the main house. This connector vestibule allows access to the pool and rear terrace.
Photography: Garett + Carrie Buell of Studiobuell/ studiobuell.com
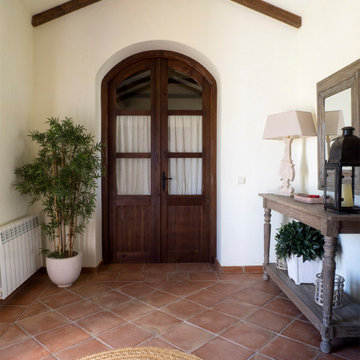
El recibidor del cortijo está lleno de personalidad y refleja la personalidad de nuestros clientes, los cuales pasan periodos vacacionales en el cortijo, situado a tan solo 15 minutos de Málaga.
De nuevo la estructura de madera dota al cortijo de calidez y memoria.
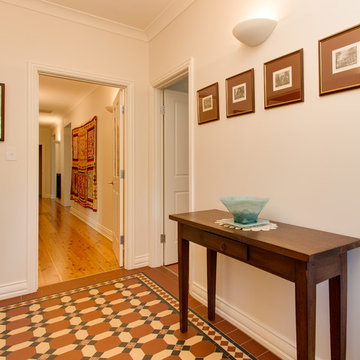
yellow door studios
アデレードにある中くらいなトラディショナルスタイルのおしゃれな玄関ラウンジ (白い壁、テラコッタタイルの床) の写真
アデレードにある中くらいなトラディショナルスタイルのおしゃれな玄関ラウンジ (白い壁、テラコッタタイルの床) の写真
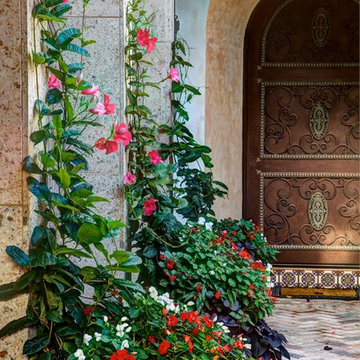
Viñero En El Cañon Del Rio by Viaggio, Ltd. in Littleton, CO. Viaggio Homes is a premier custom home builder in Colorado.
デンバーにあるラグジュアリーな広い地中海スタイルのおしゃれな玄関ラウンジ (レンガの床、茶色いドア) の写真
デンバーにあるラグジュアリーな広い地中海スタイルのおしゃれな玄関ラウンジ (レンガの床、茶色いドア) の写真
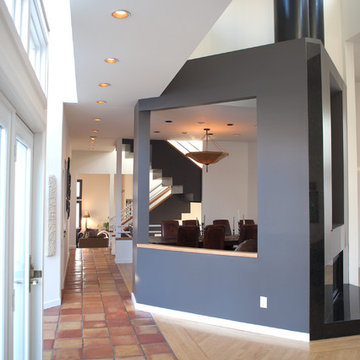
Photos: Denison Lourenco
ニューヨークにあるお手頃価格の広いモダンスタイルのおしゃれな玄関ラウンジ (白い壁、テラコッタタイルの床) の写真
ニューヨークにあるお手頃価格の広いモダンスタイルのおしゃれな玄関ラウンジ (白い壁、テラコッタタイルの床) の写真
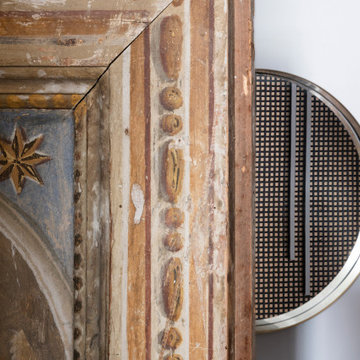
Foto: Federico Villa Studio
高級な中くらいなエクレクティックスタイルのおしゃれな玄関ラウンジ (白い壁、レンガの床、濃色木目調のドア、折り上げ天井、壁紙) の写真
高級な中くらいなエクレクティックスタイルのおしゃれな玄関ラウンジ (白い壁、レンガの床、濃色木目調のドア、折り上げ天井、壁紙) の写真
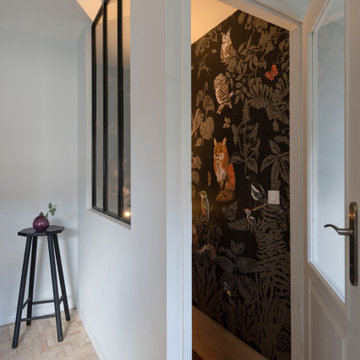
Bienvenue dans notre projet Chasse ! Une maison d’habitation principale de 200 m2 en centre village dont nous avons redessiné les contours : chaleureux, confortable, doux,… Bienvenue dans l’entrée ?.
Le « pitch » de ce beau projet : se sentir heureux dans son intérieur, grâce à une éloge de la beauté brute qui pose l’intention de lenteur et du geste artisanal comme esthetique. l Univers général qui s’attache à la simplicité de la ligne et aux accents organiques en résonance avec la nature, comporte des accents wabi sabi.
? @sabine_serrad
Peinture little green |Cuisine | | Bejmat @mediterraneestone | Vaisselle @augusteetcocotte |
| papier peint Domestic @smallable | Lampe @JGS créations
fauteuil et vase régine
玄関ラウンジ (レンガの床、テラコッタタイルの床) の写真
1
