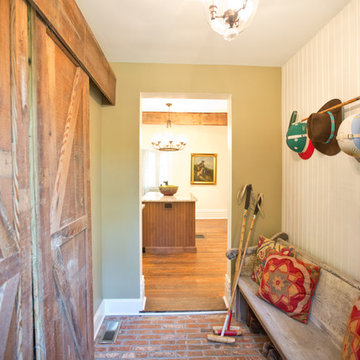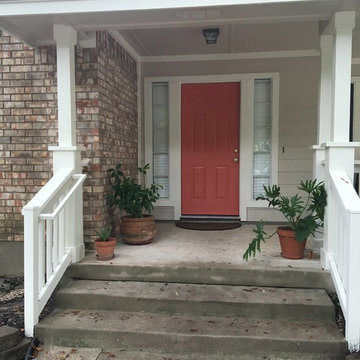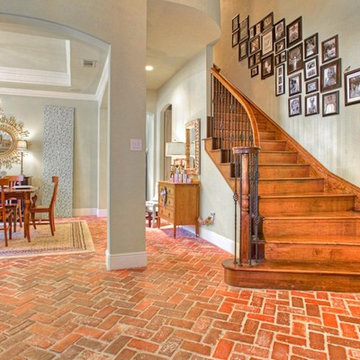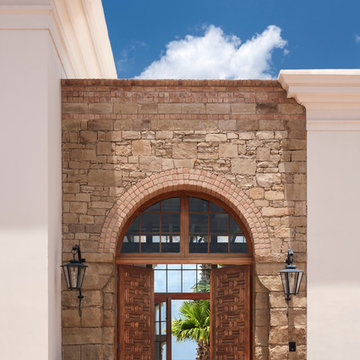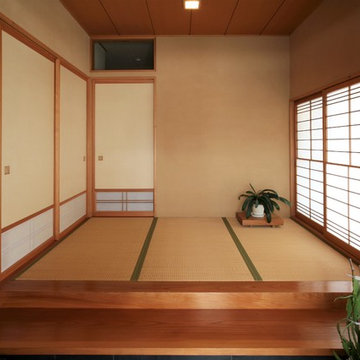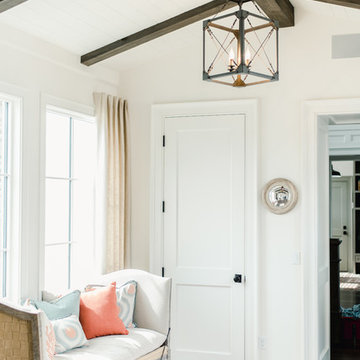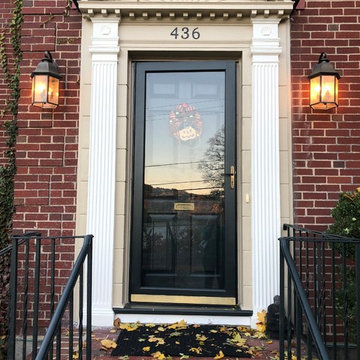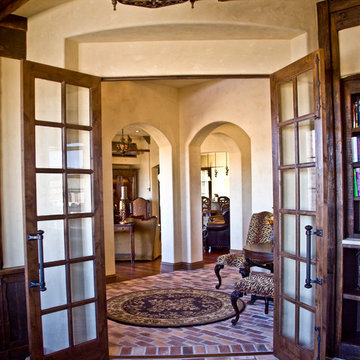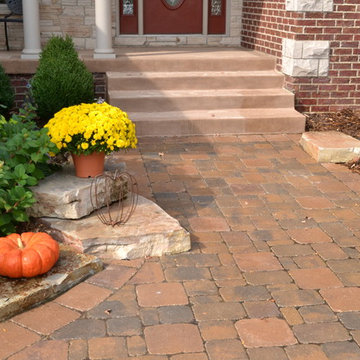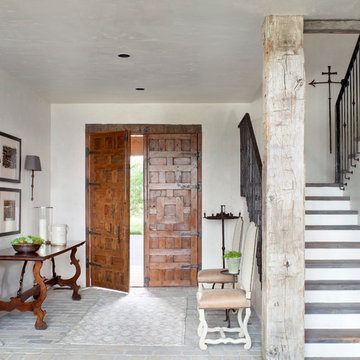玄関 (レンガの床、畳) の写真
絞り込み:
資材コスト
並び替え:今日の人気順
写真 781〜800 枚目(全 1,588 枚)
1/3
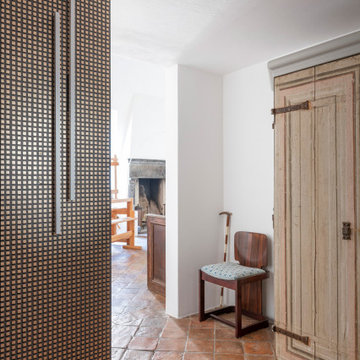
Foto: Federico Villa Studio
高級な中くらいなエクレクティックスタイルのおしゃれな玄関ラウンジ (白い壁、レンガの床、濃色木目調のドア、折り上げ天井、壁紙) の写真
高級な中くらいなエクレクティックスタイルのおしゃれな玄関ラウンジ (白い壁、レンガの床、濃色木目調のドア、折り上げ天井、壁紙) の写真
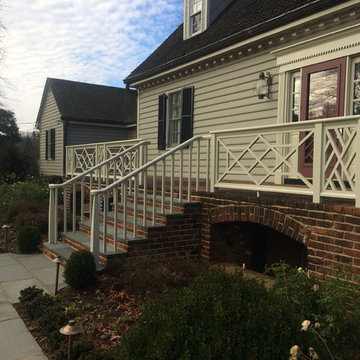
New bluestone treads for the existing brick steps and a beautiful Chippendale style railing to replace the wrought iron.
他の地域にあるお手頃価格の小さなトラディショナルスタイルのおしゃれな玄関ドア (レンガの床) の写真
他の地域にあるお手頃価格の小さなトラディショナルスタイルのおしゃれな玄関ドア (レンガの床) の写真

DreamDesign®49 is a modern lakefront Anglo-Caribbean style home in prestigious Pablo Creek Reserve. The 4,352 SF plan features five bedrooms and six baths, with the master suite and a guest suite on the first floor. Most rooms in the house feature lake views. The open-concept plan features a beamed great room with fireplace, kitchen with stacked cabinets, California island and Thermador appliances, and a working pantry with additional storage. A unique feature is the double staircase leading up to a reading nook overlooking the foyer. The large master suite features James Martin vanities, free standing tub, huge drive-through shower and separate dressing area. Upstairs, three bedrooms are off a large game room with wet bar and balcony with gorgeous views. An outdoor kitchen and pool make this home an entertainer's dream.
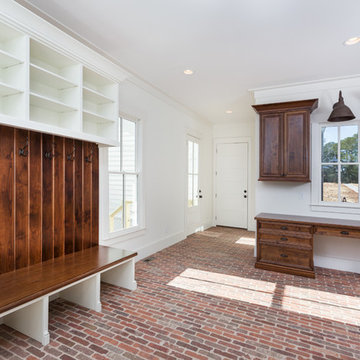
Trademark Building Company, Mudroom/Office
アトランタにある高級な広いカントリー風のおしゃれなマッドルーム (白い壁、レンガの床、白いドア) の写真
アトランタにある高級な広いカントリー風のおしゃれなマッドルーム (白い壁、レンガの床、白いドア) の写真
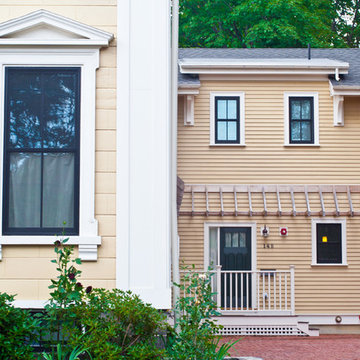
Peter Quinn Architects LLC
Photographs by Paula NIstal
ボストンにある小さなヴィクトリアン調のおしゃれな玄関ドア (黄色い壁、レンガの床、黒いドア) の写真
ボストンにある小さなヴィクトリアン調のおしゃれな玄関ドア (黄色い壁、レンガの床、黒いドア) の写真
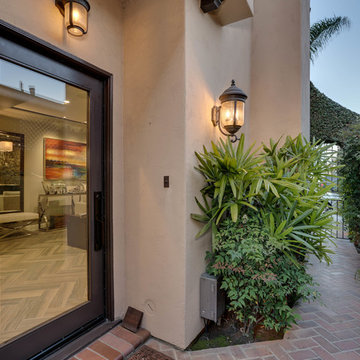
Peak Photography
ロサンゼルスにある高級な中くらいなトランジショナルスタイルのおしゃれな玄関ドア (ベージュの壁、レンガの床、ガラスドア) の写真
ロサンゼルスにある高級な中くらいなトランジショナルスタイルのおしゃれな玄関ドア (ベージュの壁、レンガの床、ガラスドア) の写真
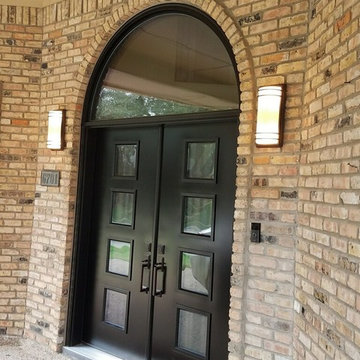
ProVia entry door replacement projects around Dallas-Fort Worth by Brennan Enterprises.
ダラスにある高級な小さなトラディショナルスタイルのおしゃれな玄関ドア (マルチカラーの壁、レンガの床、黒いドア、マルチカラーの床) の写真
ダラスにある高級な小さなトラディショナルスタイルのおしゃれな玄関ドア (マルチカラーの壁、レンガの床、黒いドア、マルチカラーの床) の写真
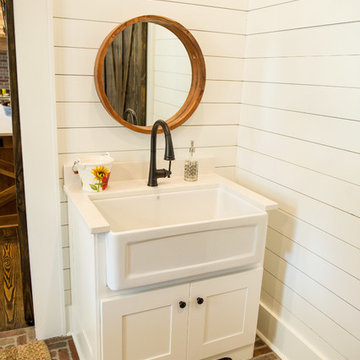
Custom white shaker style farmhouse sink in mudroom. Floor is brick laid with a brick herringbone pattern.
アトランタにあるカントリー風のおしゃれなマッドルーム (白い壁、レンガの床) の写真
アトランタにあるカントリー風のおしゃれなマッドルーム (白い壁、レンガの床) の写真
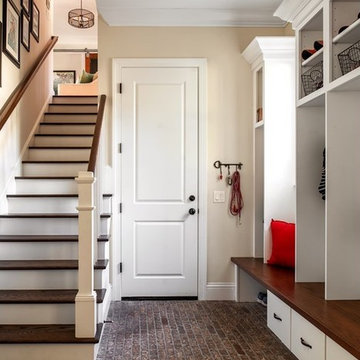
Payne Photography
タンパにある高級な広いトランジショナルスタイルのおしゃれなマッドルーム (ベージュの壁、レンガの床、白いドア、茶色い床) の写真
タンパにある高級な広いトランジショナルスタイルのおしゃれなマッドルーム (ベージュの壁、レンガの床、白いドア、茶色い床) の写真
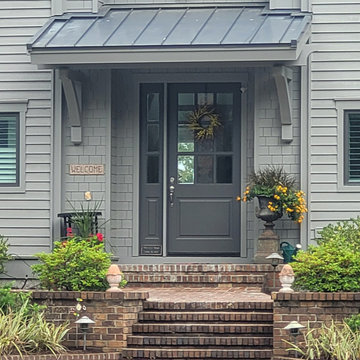
An after photos where the existing exposed rafters were removed and a pair of hip type dormers added to create a new bedroom and bunk room. Just needing the shutters to be added. Here is a close up of the new front entry door with side light and wood brackets.
玄関 (レンガの床、畳) の写真
40
