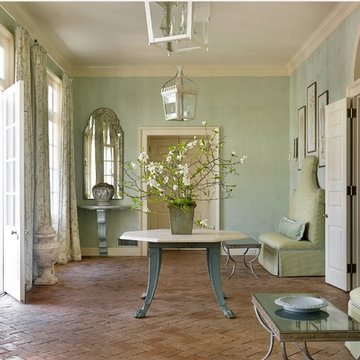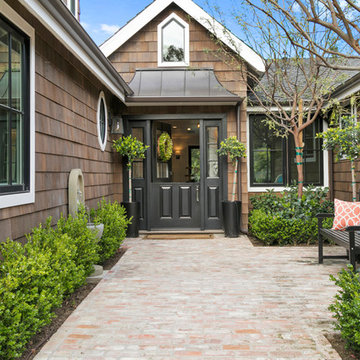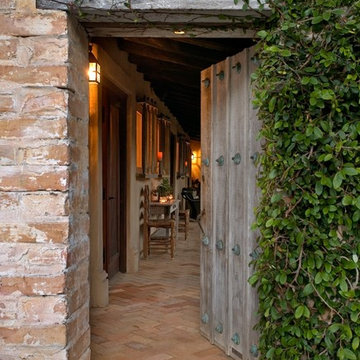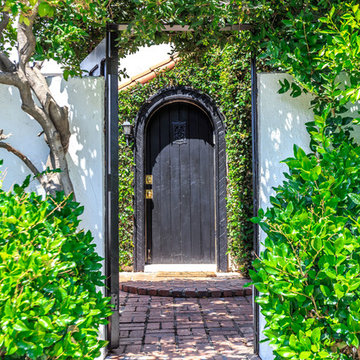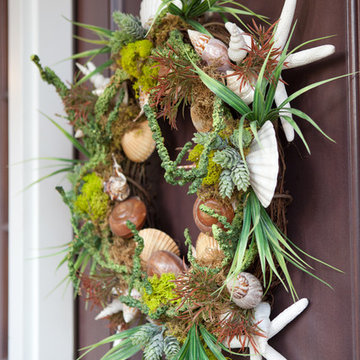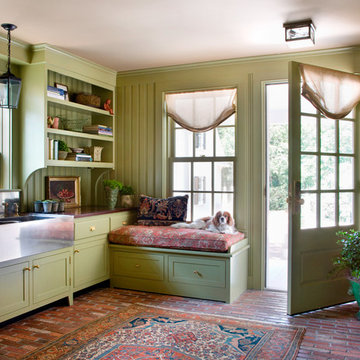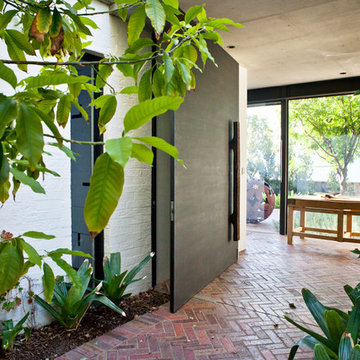緑色の玄関 (レンガの床、畳) の写真
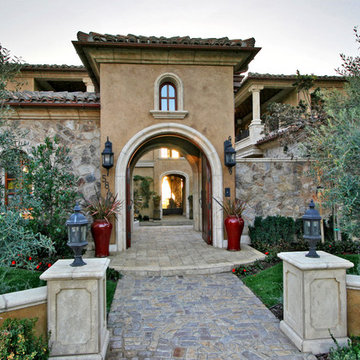
Entry to an Italian courtyard.
サンディエゴにある巨大な地中海スタイルのおしゃれな玄関ドア (茶色い壁、レンガの床、木目調のドア、グレーの床) の写真
サンディエゴにある巨大な地中海スタイルのおしゃれな玄関ドア (茶色い壁、レンガの床、木目調のドア、グレーの床) の写真

A view of the front door leading into the foyer and the central hall, beyond. The front porch floor is of local hand crafted brick. The vault in the ceiling mimics the gable element on the front porch roof.
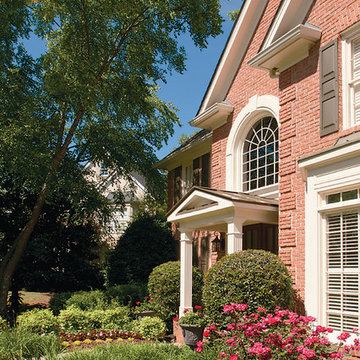
Two column arched portico with gable roof located in Alpharetta, GA. ©2012 Georgia Front Porch.
アトランタにある中くらいなトラディショナルスタイルのおしゃれな玄関ドア (レンガの床、濃色木目調のドア) の写真
アトランタにある中くらいなトラディショナルスタイルのおしゃれな玄関ドア (レンガの床、濃色木目調のドア) の写真
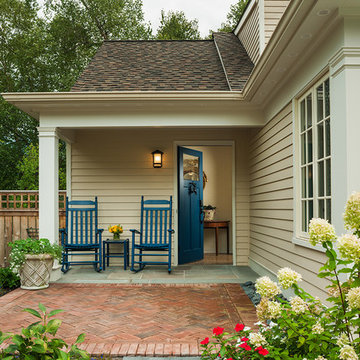
Tom Crane Photography
フィラデルフィアにあるラグジュアリーな小さなトランジショナルスタイルのおしゃれな玄関ロビー (ベージュの壁、レンガの床、青いドア) の写真
フィラデルフィアにあるラグジュアリーな小さなトランジショナルスタイルのおしゃれな玄関ロビー (ベージュの壁、レンガの床、青いドア) の写真
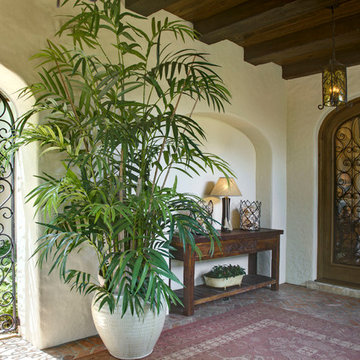
Lawrence Taylor Photography
オーランドにある高級な広い地中海スタイルのおしゃれな玄関ドア (白い壁、レンガの床、濃色木目調のドア) の写真
オーランドにある高級な広い地中海スタイルのおしゃれな玄関ドア (白い壁、レンガの床、濃色木目調のドア) の写真
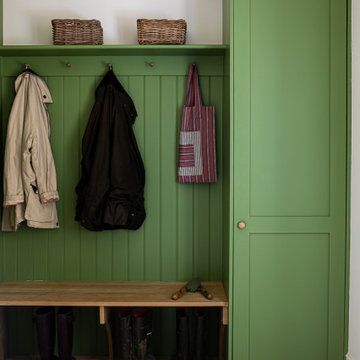
Bootroom, Mudroom, green tongue and groove and shaker joinery
ドーセットにある高級な中くらいなトラディショナルスタイルのおしゃれなマッドルーム (白い壁、レンガの床、白いドア、ピンクの床、板張り壁) の写真
ドーセットにある高級な中くらいなトラディショナルスタイルのおしゃれなマッドルーム (白い壁、レンガの床、白いドア、ピンクの床、板張り壁) の写真
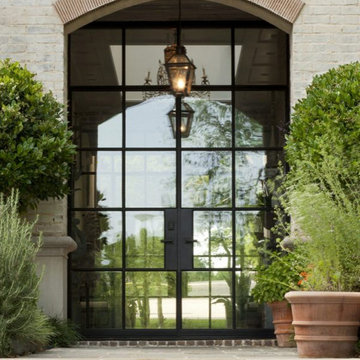
Beautiful Custom Iron Double Doors at your business or commercial space
サンフランシスコにある高級な広いモダンスタイルのおしゃれな玄関ドア (ベージュの壁、レンガの床、黒いドア) の写真
サンフランシスコにある高級な広いモダンスタイルのおしゃれな玄関ドア (ベージュの壁、レンガの床、黒いドア) の写真
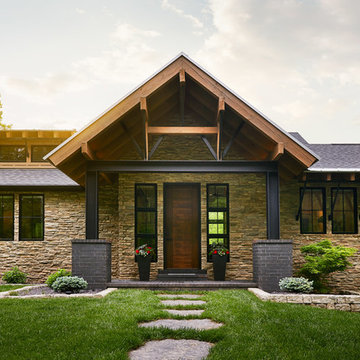
Front entry
Photo by: Starboard & Port L.L.C
他の地域にある高級な広いモダンスタイルのおしゃれな玄関ドア (マルチカラーの壁、レンガの床、濃色木目調のドア、マルチカラーの床) の写真
他の地域にある高級な広いモダンスタイルのおしゃれな玄関ドア (マルチカラーの壁、レンガの床、濃色木目調のドア、マルチカラーの床) の写真
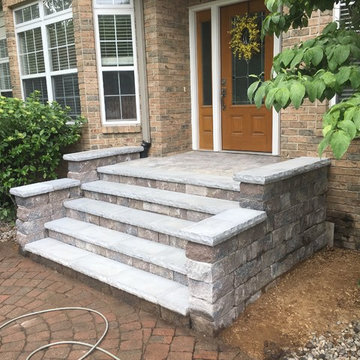
As shown in the Before Photo, existing steps constructed with pavers, were breaking and falling apart and the exterior steps became unsafe and unappealing. Complete demo and reconstruction of the Front Door Entry was the goal of the customer. Platinum Ponds & Landscaping met with the customer and discussed their goals and budget. We constructed the new steps provided by Unilock and built them to perfection into the existing patio area below. The next phase is to rebuild the patio below. The customers were thrilled with the outcome!
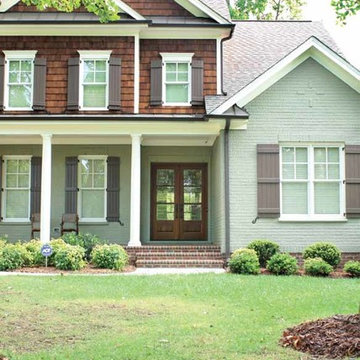
GLASS: Clear Beveled Low E
TIMBER: Mahogany
SINGLE DOOR: 2'0", 2'6", 2'8", 3'0" x 8'0" x 1 3/4"
DOUBLE DOOR: 4'0", 5'0", 5'4". 6'0" x 8'0" x 1 3/4"
SIDELIGHTS: 10", 12", 14"
LEAD TIME: 2-3 weeks
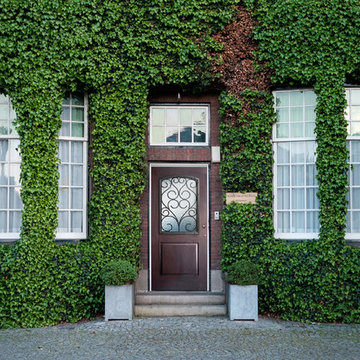
Vine covered backdoor area featuring brick walls, large vertical windows, and a 1-panel Barrington Sierra series exterior door with 1/2 lite Iron Springs decorative door glass
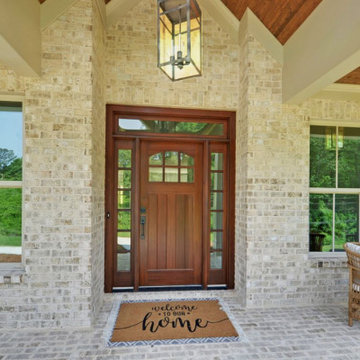
This expansive brick-front home was built on our client's lot in Suwanee, GA. The large bricked covered porch provides both available seating as well as a welcoming front entrance to the home.
The open dining room is to the left, just inside the front door. And to the right of the front entrance is a private office for the homeowner. At the back of the first floor is the open concept family room and kitchen/eating areas. The comfortable family room provides a cozy fireplace for personal use or family entertaining.
The kitchen was designed with white custom cabinetry and polished stainless steel appliances. The eating area is surrounding with natural lighting on three sides. There is hardwood flooring throughout the living areas. The master bath features a large walk-in shower, soaking tub and separate his-and-hers vanities.
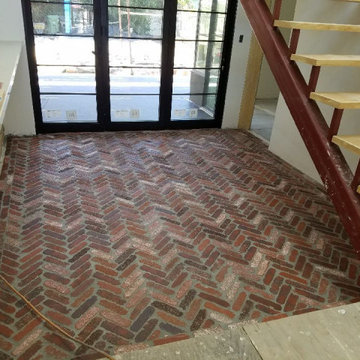
For this section of the remodeling process, we installed a brick flooring in the Hall/Kuitchen area for a rustic/dated feel to the Kitchen and Hallway areas of the home.
As you can also see, work on the Kitchen has begun as the Kitchen counter tops have been added and can be seen on the left hand side of the photograph.
緑色の玄関 (レンガの床、畳) の写真
1
