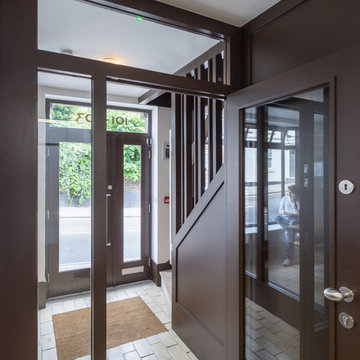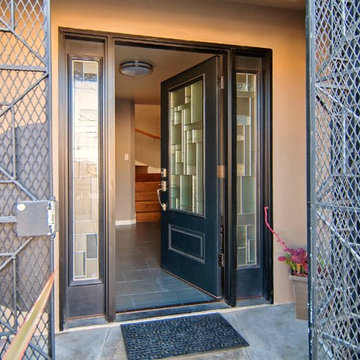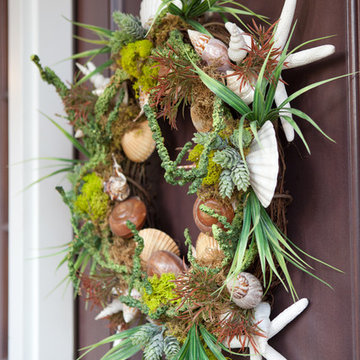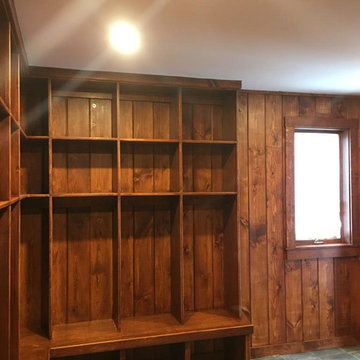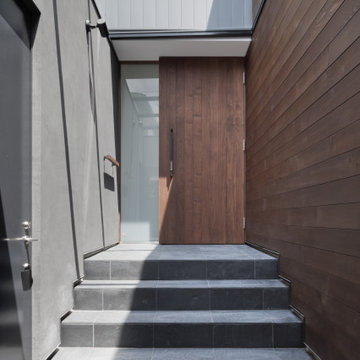玄関 (レンガの床、スレートの床、茶色い壁) の写真
絞り込み:
資材コスト
並び替え:今日の人気順
写真 101〜120 枚目(全 210 枚)
1/4
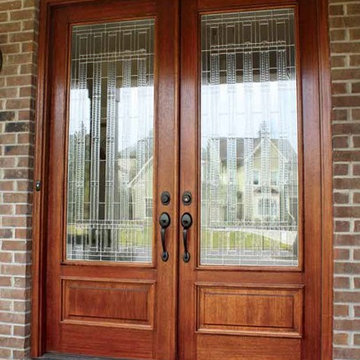
GLASS OPTIONS: Clear Beveled Low E or Flemish Low E
TIMBER: Mahogany
SINGLE DOOR: 2'6", 2'8", 3'0" x 8'0" x 1 3/4"
DOUBLE DOOR: 5'0", 5'4". 6'0" x 8'0" x 1 3/4"
SIDELIGHTS: 10", 12", 14"
LEAD TIME: 2-3 weeks
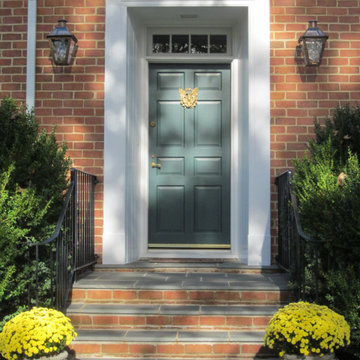
A French Quarter Original Bracket graces this rustic French farmhouse.
ニューオリンズにある低価格の小さなトラディショナルスタイルのおしゃれな玄関ドア (茶色い壁、スレートの床、緑のドア、グレーの床) の写真
ニューオリンズにある低価格の小さなトラディショナルスタイルのおしゃれな玄関ドア (茶色い壁、スレートの床、緑のドア、グレーの床) の写真
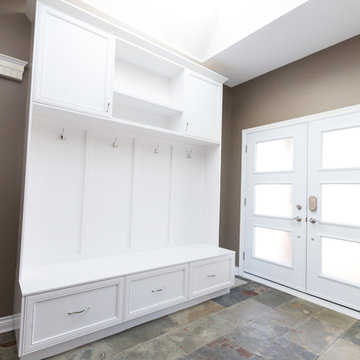
Krystal wanted a more open concept space, so we tore down some walls to open the kitchen into the living room and foyer. A traditional design style was incorporated throughout, with the cabinets and storage units all being made custom. Notable storage savers were built into the cabinetry, such as the door mounted trash can.
During this renovation, the stucco ceiling was scraped down for a more modern drywall ceiling and the floors were completely replaced with hardwood and slate tile.
For ease of maintenance, materials like hardwood, stainless steel and granite were the most prominently used.
Ask us for more information on specific colours and materials.
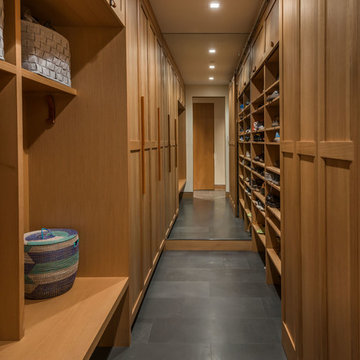
Vance Fox
The mirror at the end of the mudroom makes it feel twice as big. With cubbies and lockers, there is plenty of room store outdoor gear.
他の地域にあるラグジュアリーな中くらいなトランジショナルスタイルのおしゃれなマッドルーム (茶色い壁、スレートの床、ガラスドア、グレーの床) の写真
他の地域にあるラグジュアリーな中くらいなトランジショナルスタイルのおしゃれなマッドルーム (茶色い壁、スレートの床、ガラスドア、グレーの床) の写真
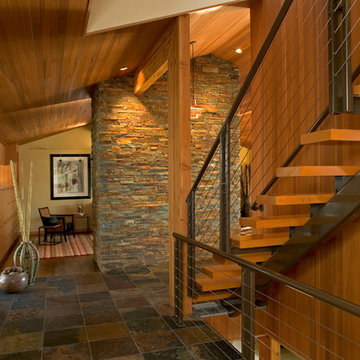
David Papazian
シアトルにある中くらいなコンテンポラリースタイルのおしゃれな玄関ホール (茶色い壁、スレートの床、マルチカラーの床) の写真
シアトルにある中くらいなコンテンポラリースタイルのおしゃれな玄関ホール (茶色い壁、スレートの床、マルチカラーの床) の写真
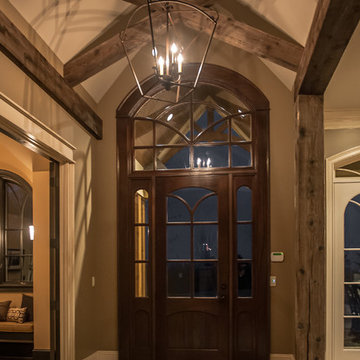
Joseph Teplitz of Press1Photos, LLC
ルイビルにあるラグジュアリーな広いラスティックスタイルのおしゃれな玄関ロビー (茶色い壁、スレートの床、濃色木目調のドア) の写真
ルイビルにあるラグジュアリーな広いラスティックスタイルのおしゃれな玄関ロビー (茶色い壁、スレートの床、濃色木目調のドア) の写真
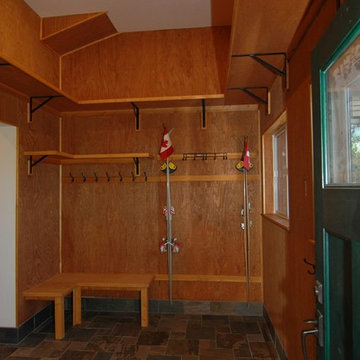
Alpine Custom Interiors works closely with you to capture your unique dreams and desires for your next interior remodel or renovation. Beginning with conceptual layouts and design, to construction drawings and specifications, our experienced design team will create a distinct character for each construction project. We fully believe that everyone wins when a project is clearly thought-out, documented, and then professionally executed.
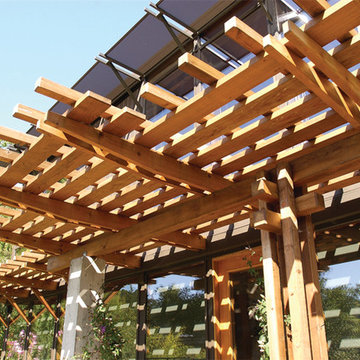
The sky, trees and flowers have been painted on the glass surfaces with reflection and then overlaid with a moving composition of light and shadow as the sun passes over the trellis. Clear glass can become as beautiful as a piece of art.
Photo: Kent Hanson
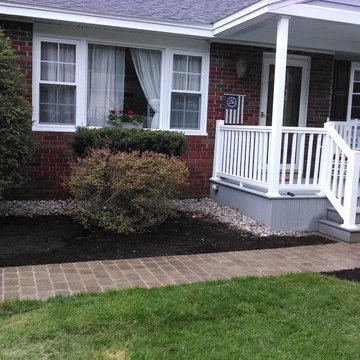
ボストンにあるお手頃価格の中くらいなトラディショナルスタイルのおしゃれな玄関ドア (茶色い壁、レンガの床、白いドア) の写真
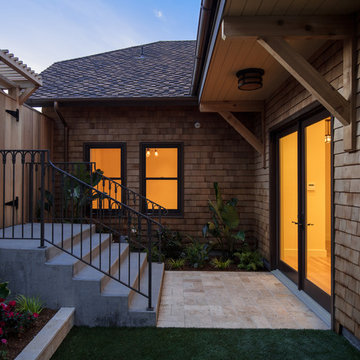
A smart plan for modern living, and careful attention to detail during Capomastro Group's total transformation of this historically-significant, rare single family home in San Francisco's Russian Hill neighborhood produced a showcase-grade property that will be prized for generations to come. A four-car garage, rooftop entertainment deck with views of Alcatraz and Coit Tower, and a home-elevator ensure maximum enjoyment of upscale urban living for extended family and lucky visitors!
Architect: Gregory D. Smith, Architect
Photographic Credit: Tyler W. Chartier
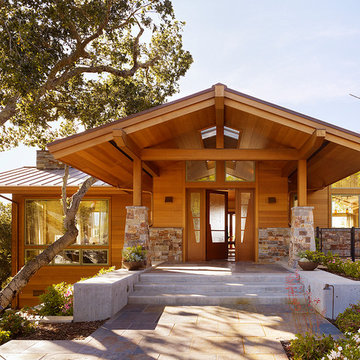
サンフランシスコにある高級な中くらいなコンテンポラリースタイルのおしゃれな玄関ドア (ガラスドア、茶色い壁、スレートの床、グレーの床) の写真
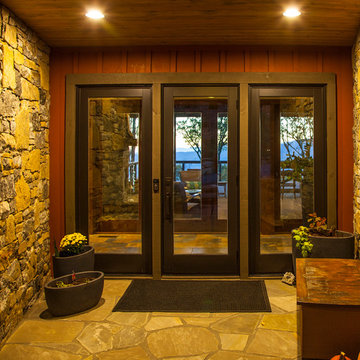
This new mountain-contemporary home was designed and built in the private club of Balsam Mountain Preserve, just outside of Asheville, NC. The homeowners wanted a contemporary styled residence that felt at home in the NC mountains.
Rising above the stone base that connects the house to the earth is cedar board and batten siding, Timber corners and entrance porch add a sturdy mountain posture to the overall aesthetic. The top is finished with mono pitched roofs to create dramatic lines and reinforce the contemporary feel.
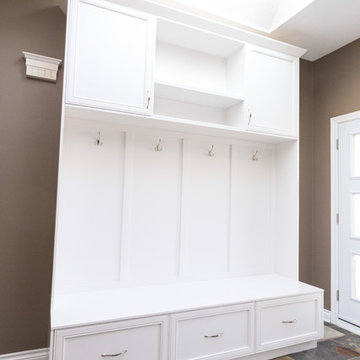
Krystal wanted a more open concept space, so we tore down some walls to open the kitchen into the living room and foyer. A traditional design style was incorporated throughout, with the cabinets and storage units all being made custom. Notable storage savers were built into the cabinetry, such as the door mounted trash can.
During this renovation, the stucco ceiling was scraped down for a more modern drywall ceiling and the floors were completely replaced with hardwood and slate tile.
For ease of maintenance, materials like hardwood, stainless steel and granite were the most prominently used.
Ask us for more information on specific colours and materials.
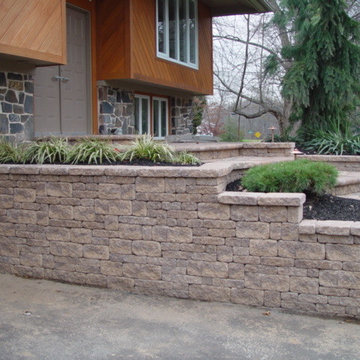
Steps, Wall, & Lighting Yardley, PA by Peter Jamet
ニューヨークにあるお手頃価格の中くらいなトラディショナルスタイルのおしゃれな玄関ドア (茶色い壁、レンガの床、木目調のドア) の写真
ニューヨークにあるお手頃価格の中くらいなトラディショナルスタイルのおしゃれな玄関ドア (茶色い壁、レンガの床、木目調のドア) の写真
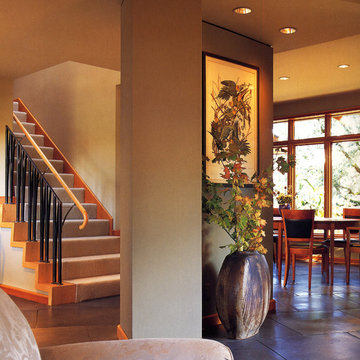
This house is located in a 65 acre chestnut orchard with views to Mt. Hood, the Willamette Valley and neighboring farms. In collaboration with John Forsgren we arranged the house to respond to immediate and distant views and to maximize natural light. The design combines the open feel and natural flow of modern interiors with Craftsman Style detailing. The exterior colors come from the palette of adjacent and distant forests and allow the house to sit quietly on the hill. Interior colors enhance the sense of home created by the furnishings, detailing and scale of the rooms. The house’s forms, materials and colors are unified under the large sheltering roofs.
Bruce Forster Photography
玄関 (レンガの床、スレートの床、茶色い壁) の写真
6
