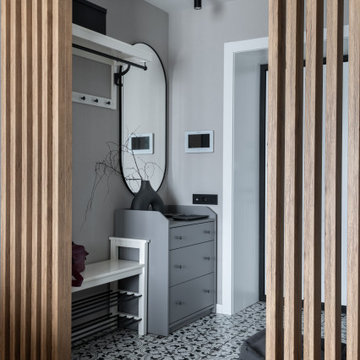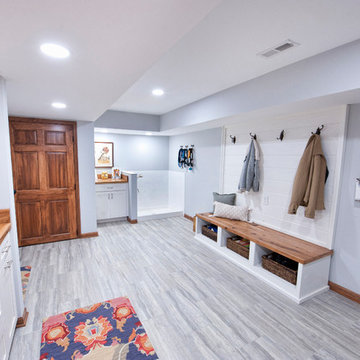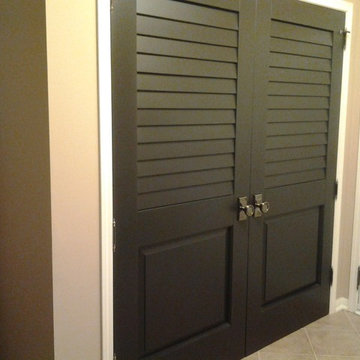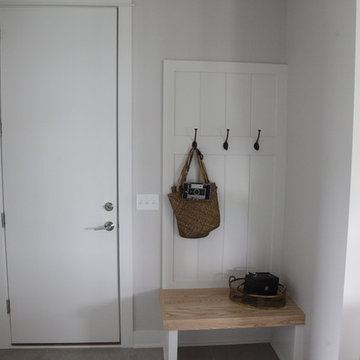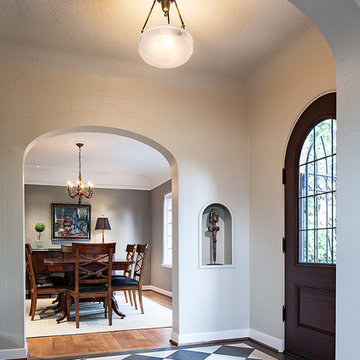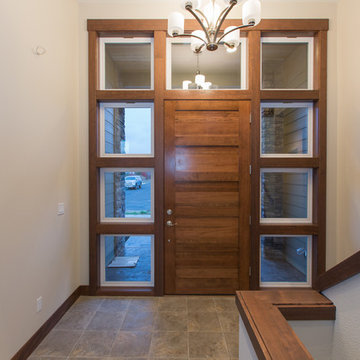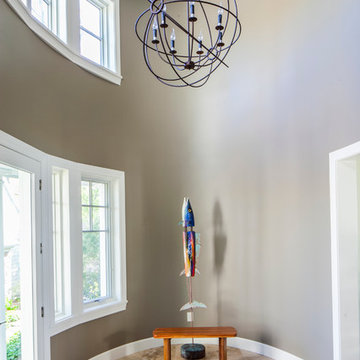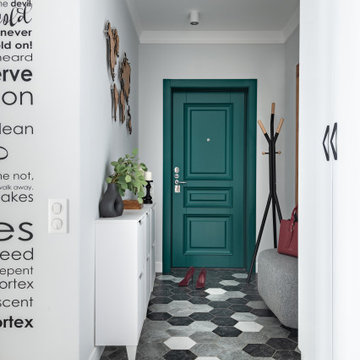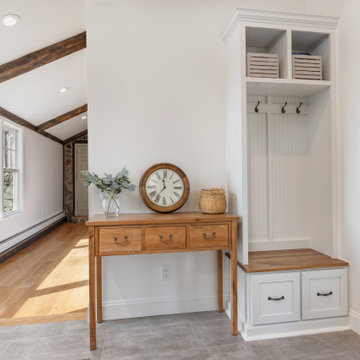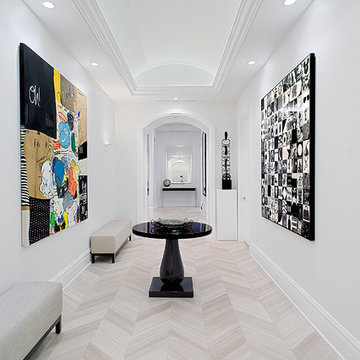片開きドア玄関 (レンガの床、磁器タイルの床、トラバーチンの床、グレーの壁) の写真
絞り込み:
資材コスト
並び替え:今日の人気順
写真 1〜20 枚目(全 1,481 枚)

Free ebook, Creating the Ideal Kitchen. DOWNLOAD NOW
We went with a minimalist, clean, industrial look that feels light, bright and airy. The island is a dark charcoal with cool undertones that coordinates with the cabinetry and transom work in both the neighboring mudroom and breakfast area. White subway tile, quartz countertops, white enamel pendants and gold fixtures complete the update. The ends of the island are shiplap material that is also used on the fireplace in the next room.
In the new mudroom, we used a fun porcelain tile on the floor to get a pop of pattern, and walnut accents add some warmth. Each child has their own cubby, and there is a spot for shoes below a long bench. Open shelving with spots for baskets provides additional storage for the room.
Designed by: Susan Klimala, CKBD
Photography by: LOMA Studios
For more information on kitchen and bath design ideas go to: www.kitchenstudio-ge.com

For this knock down rebuild, in the established Canberra suburb of Yarralumla, the client's brief was modern Hampton style. The main finishes include Hardwood American Oak floors, shaker style joinery, patterned tiles and wall panelling, to create a classic, elegant and relaxed feel for this family home. Built by CJC Constructions. Photography by Hcreations.

他の地域にあるお手頃価格の小さなコンテンポラリースタイルのおしゃれな玄関ホール (グレーの壁、磁器タイルの床、黒いドア、グレーの床) の写真

Shelby Halberg Photography
マイアミにある広いコンテンポラリースタイルのおしゃれな玄関ロビー (グレーの壁、磁器タイルの床、ガラスドア、白い床) の写真
マイアミにある広いコンテンポラリースタイルのおしゃれな玄関ロビー (グレーの壁、磁器タイルの床、ガラスドア、白い床) の写真

New mudroom provides an indoor link from the garage to the kitchen and features a wall of storage cabinets. New doorways were created to provide an axis of circulation along the back of the house.
Photo by Allen Russ
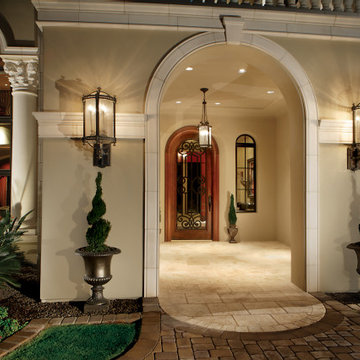
Outdoor Covered Front Entry
フェニックスにあるラグジュアリーな巨大な地中海スタイルのおしゃれな玄関ロビー (グレーの壁、トラバーチンの床、濃色木目調のドア、ベージュの床、格子天井) の写真
フェニックスにあるラグジュアリーな巨大な地中海スタイルのおしゃれな玄関ロビー (グレーの壁、トラバーチンの床、濃色木目調のドア、ベージュの床、格子天井) の写真
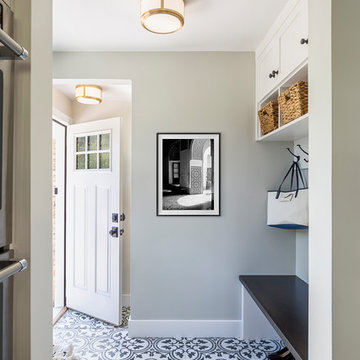
The homeowners loved the location of their small Cape Cod home, but they didn't love its limited interior space. A 10' addition along the back of the home and a brand new 2nd story gave them just the space they needed. With a classy monotone exterior and a welcoming front porch, this remodel is a refined example of a transitional style home.
Space Plans, Building Design, Interior & Exterior Finishes by Anchor Builders
Photos by Andrea Rugg Photography
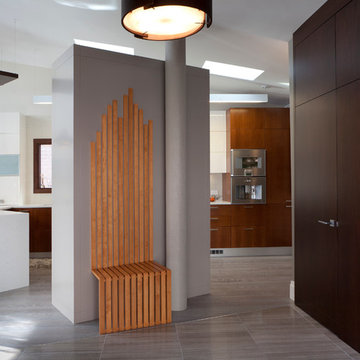
Dochia Interiors was the Designer on the job
トロントにある中くらいなモダンスタイルのおしゃれな玄関ホール (グレーの壁、磁器タイルの床、濃色木目調のドア) の写真
トロントにある中くらいなモダンスタイルのおしゃれな玄関ホール (グレーの壁、磁器タイルの床、濃色木目調のドア) の写真
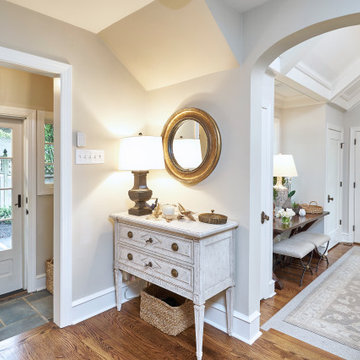
To create the mudroom off the kitchen, we converted a porch by adding walls, an 8-light door, and flagstone tile flooring and a closet.
Rudloff Custom Builders has won Best of Houzz for Customer Service in 2014, 2015 2016, 2017, 2019, and 2020. We also were voted Best of Design in 2016, 2017, 2018, 2019 and 2020, which only 2% of professionals receive. Rudloff Custom Builders has been featured on Houzz in their Kitchen of the Week, What to Know About Using Reclaimed Wood in the Kitchen as well as included in their Bathroom WorkBook article. We are a full service, certified remodeling company that covers all of the Philadelphia suburban area. This business, like most others, developed from a friendship of young entrepreneurs who wanted to make a difference in their clients’ lives, one household at a time. This relationship between partners is much more than a friendship. Edward and Stephen Rudloff are brothers who have renovated and built custom homes together paying close attention to detail. They are carpenters by trade and understand concept and execution. Rudloff Custom Builders will provide services for you with the highest level of professionalism, quality, detail, punctuality and craftsmanship, every step of the way along our journey together.
Specializing in residential construction allows us to connect with our clients early in the design phase to ensure that every detail is captured as you imagined. One stop shopping is essentially what you will receive with Rudloff Custom Builders from design of your project to the construction of your dreams, executed by on-site project managers and skilled craftsmen. Our concept: envision our client’s ideas and make them a reality. Our mission: CREATING LIFETIME RELATIONSHIPS BUILT ON TRUST AND INTEGRITY.
Photo Credit: Linda McManus Images
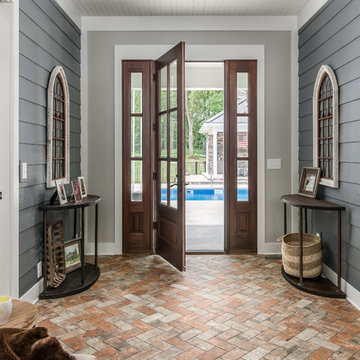
Sitting room that connects the master suite to the main house. This connector vestibule allows access to the pool and rear terrace.
Photography: Garett + Carrie Buell of Studiobuell/ studiobuell.com
片開きドア玄関 (レンガの床、磁器タイルの床、トラバーチンの床、グレーの壁) の写真
1
