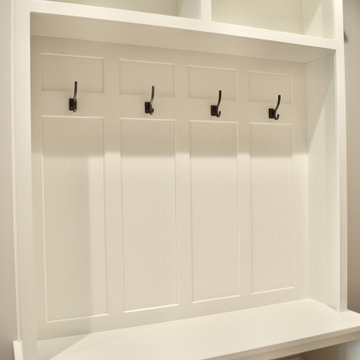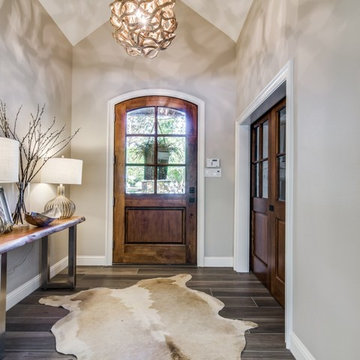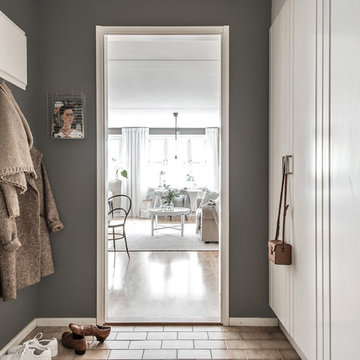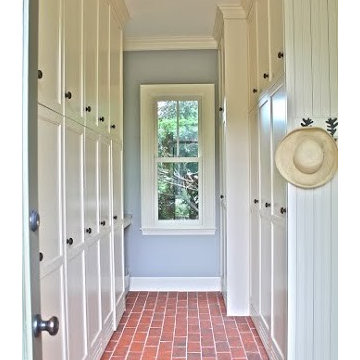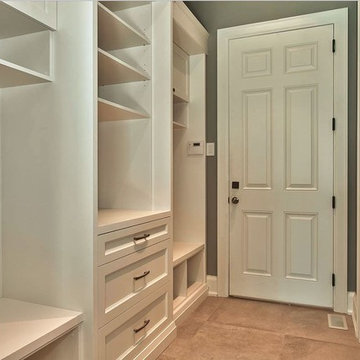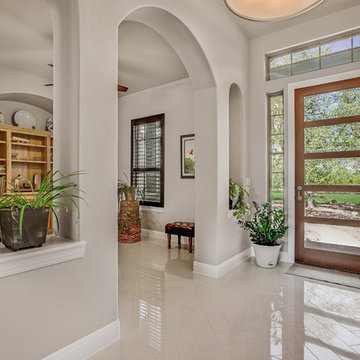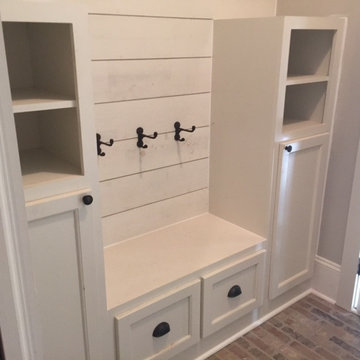片開きドアベージュの玄関 (レンガの床、磁器タイルの床、トラバーチンの床、グレーの壁) の写真
絞り込み:
資材コスト
並び替え:今日の人気順
写真 1〜20 枚目(全 131 枚)

Friend's entry to the pool and home addition.
Interiors: Marcia Leach Design
Cabinetry: Barber Cabinet Company
Contractor: Andrew Thompson Construction
Photography: Garett + Carrie Buell of Studiobuell/ studiobuell.com
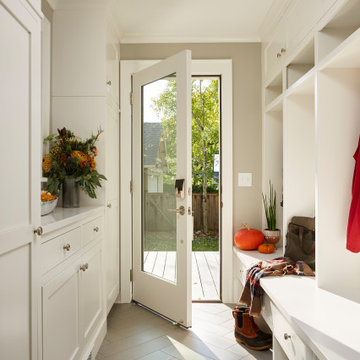
ミネアポリスにある高級な中くらいなトランジショナルスタイルのおしゃれなマッドルーム (グレーの壁、磁器タイルの床、白いドア、グレーの床) の写真
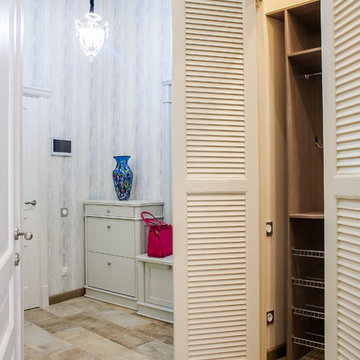
дизайнер Карпова Ольга, Кода Алина,
фотограф Ангелина Ишоева
モスクワにある高級な小さな地中海スタイルのおしゃれな玄関ドア (グレーの壁、磁器タイルの床、白いドア、ベージュの床) の写真
モスクワにある高級な小さな地中海スタイルのおしゃれな玄関ドア (グレーの壁、磁器タイルの床、白いドア、ベージュの床) の写真
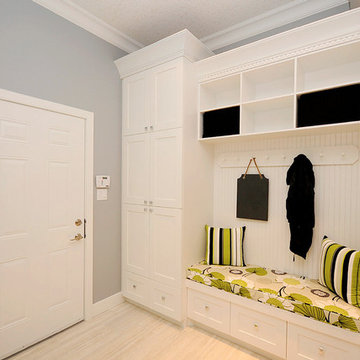
C. Marie Hebson
エドモントンにあるお手頃価格の中くらいなコンテンポラリースタイルのおしゃれなマッドルーム (グレーの壁、磁器タイルの床、白いドア、ベージュの床) の写真
エドモントンにあるお手頃価格の中くらいなコンテンポラリースタイルのおしゃれなマッドルーム (グレーの壁、磁器タイルの床、白いドア、ベージュの床) の写真
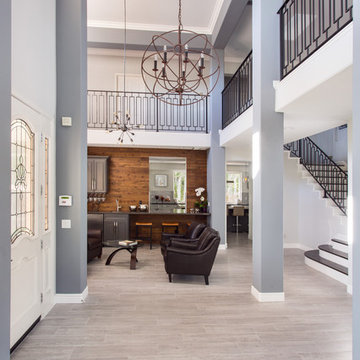
A rejuvenation project of the entire first floor of approx. 1700sq.
The kitchen was completely redone and redesigned with relocation of all major appliances, construction of a new functioning island and creating a more open and airy feeling in the space.
A "window" was opened from the kitchen to the living space to create a connection and practical work area between the kitchen and the new home bar lounge that was constructed in the living space.
New dramatic color scheme was used to create a "grandness" felling when you walk in through the front door and accent wall to be designated as the TV wall.
The stairs were completely redesigned from wood banisters and carpeted steps to a minimalistic iron design combining the mid-century idea with a bit of a modern Scandinavian look.
The old family room was repurposed to be the new official dinning area with a grand buffet cabinet line, dramatic light fixture and a new minimalistic look for the fireplace with 3d white tiles.
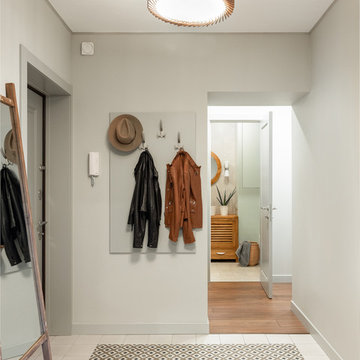
Зеркало Teak House, светильник Woodled, плитка Equipe
モスクワにあるお手頃価格の中くらいなコンテンポラリースタイルのおしゃれな玄関ホール (グレーの壁、磁器タイルの床、グレーのドア、マルチカラーの床) の写真
モスクワにあるお手頃価格の中くらいなコンテンポラリースタイルのおしゃれな玄関ホール (グレーの壁、磁器タイルの床、グレーのドア、マルチカラーの床) の写真
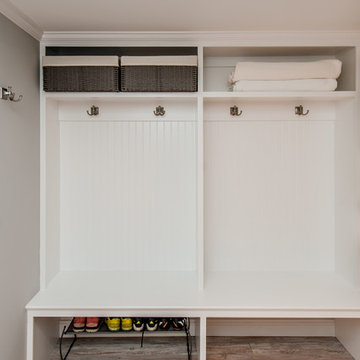
Location: Bethesda, MD, USA
Finecraft built this new kitchen and breakfast area expansion project which also included the basement renovation and laundry/mudroom area.
Finecraft Contractors, Inc.
James N Gerrety, AIA
Susie Soleimani Photography

Shelby Halberg Photography
マイアミにある広いコンテンポラリースタイルのおしゃれな玄関ロビー (グレーの壁、磁器タイルの床、ガラスドア、白い床) の写真
マイアミにある広いコンテンポラリースタイルのおしゃれな玄関ロビー (グレーの壁、磁器タイルの床、ガラスドア、白い床) の写真
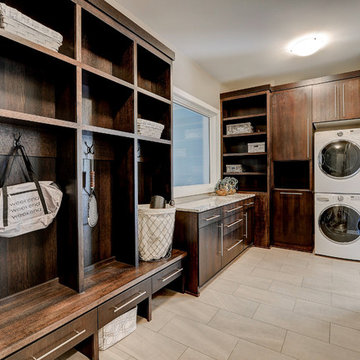
Front Entry showcases the floating stairs with cable railing, 10ft ceilings, white oak hardwood flooring, and glass wall office.
ミネアポリスにある高級な広いコンテンポラリースタイルのおしゃれなマッドルーム (グレーの壁、磁器タイルの床、濃色木目調のドア、マルチカラーの床) の写真
ミネアポリスにある高級な広いコンテンポラリースタイルのおしゃれなマッドルーム (グレーの壁、磁器タイルの床、濃色木目調のドア、マルチカラーの床) の写真
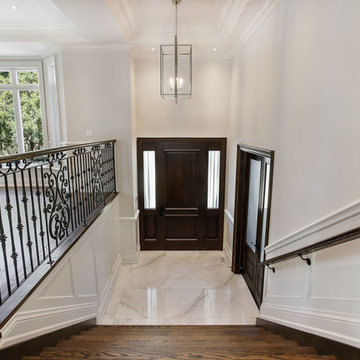
This grand foyer entry is from a custom home found in Toronto. The home was designed and built by Avvio Fine Homes and completed in 2018. It is open concept, adjoining the main hallway, living and dining rooms and stairs. The rich stained wood of the mahogany front door and red oak office doors, stairs and handrails, combined with the elegance of the porcelain tiles, wrought iron railings and wainscoting, provide a first impression that your guests won’t soon forget!
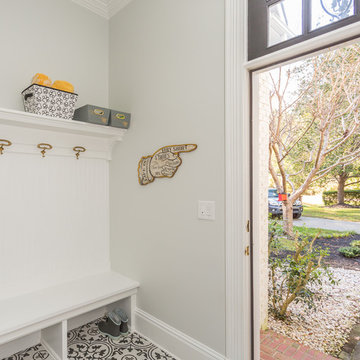
Remodeled kitchen with pantry, master bath, and mudroom.
ローリーにあるお手頃価格の小さなトランジショナルスタイルのおしゃれなマッドルーム (グレーの壁、磁器タイルの床、黒いドア、マルチカラーの床) の写真
ローリーにあるお手頃価格の小さなトランジショナルスタイルのおしゃれなマッドルーム (グレーの壁、磁器タイルの床、黒いドア、マルチカラーの床) の写真
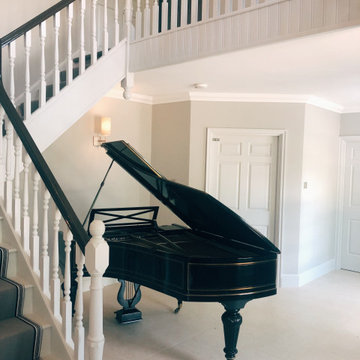
A home that was damaged from flooding. It required a full modernisation throughout. The brief was to create a canvas that was simple but elegant for the client. Their grand piano stands out against the simple and elegant background. Tigermoth wall lights.
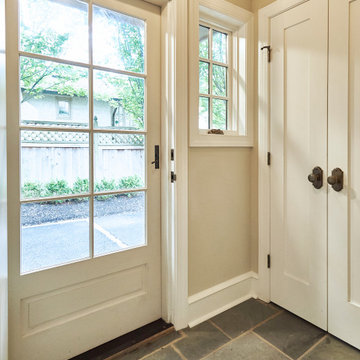
To create the mudroom off the kitchen, we converted a porch by adding walls, an 8-light door, and flagstone tile flooring and a closet.
Rudloff Custom Builders has won Best of Houzz for Customer Service in 2014, 2015 2016, 2017, 2019, and 2020. We also were voted Best of Design in 2016, 2017, 2018, 2019 and 2020, which only 2% of professionals receive. Rudloff Custom Builders has been featured on Houzz in their Kitchen of the Week, What to Know About Using Reclaimed Wood in the Kitchen as well as included in their Bathroom WorkBook article. We are a full service, certified remodeling company that covers all of the Philadelphia suburban area. This business, like most others, developed from a friendship of young entrepreneurs who wanted to make a difference in their clients’ lives, one household at a time. This relationship between partners is much more than a friendship. Edward and Stephen Rudloff are brothers who have renovated and built custom homes together paying close attention to detail. They are carpenters by trade and understand concept and execution. Rudloff Custom Builders will provide services for you with the highest level of professionalism, quality, detail, punctuality and craftsmanship, every step of the way along our journey together.
Specializing in residential construction allows us to connect with our clients early in the design phase to ensure that every detail is captured as you imagined. One stop shopping is essentially what you will receive with Rudloff Custom Builders from design of your project to the construction of your dreams, executed by on-site project managers and skilled craftsmen. Our concept: envision our client’s ideas and make them a reality. Our mission: CREATING LIFETIME RELATIONSHIPS BUILT ON TRUST AND INTEGRITY.
Photo Credit: Linda McManus Images
片開きドアベージュの玄関 (レンガの床、磁器タイルの床、トラバーチンの床、グレーの壁) の写真
1
