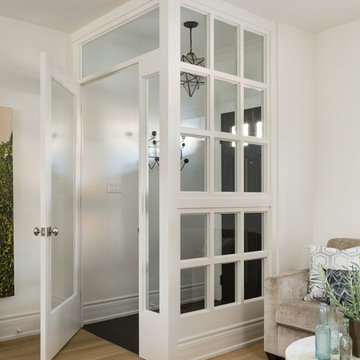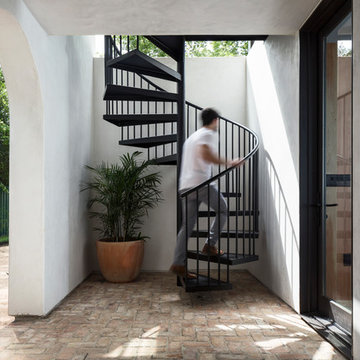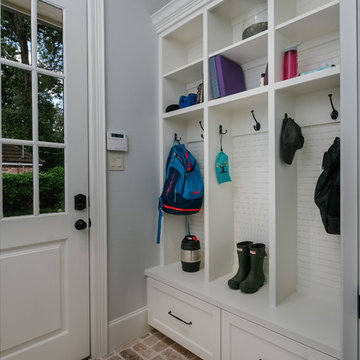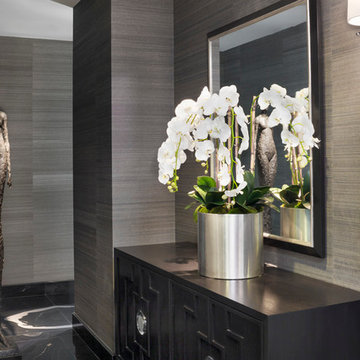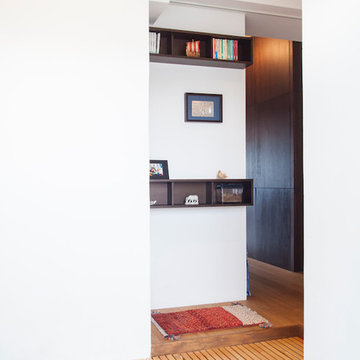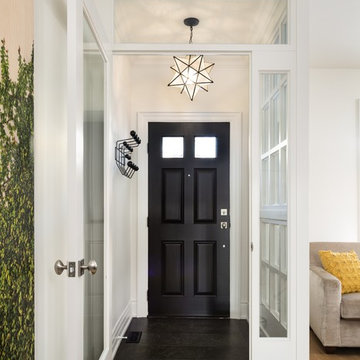小さな、巨大な玄関ラウンジ (レンガの床、御影石の床、テラコッタタイルの床) の写真
絞り込み:
資材コスト
並び替え:今日の人気順
写真 1〜20 枚目(全 21 枚)
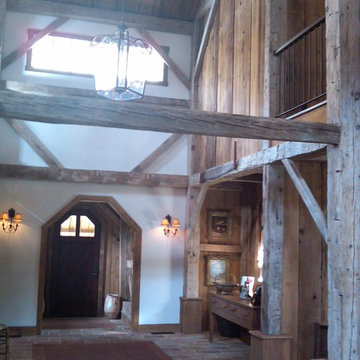
Looking towards the covered entry. The residence straddles a nice line between rustic and cozy.
ボイシにある巨大なおしゃれな玄関ラウンジ (白い壁、テラコッタタイルの床、木目調のドア) の写真
ボイシにある巨大なおしゃれな玄関ラウンジ (白い壁、テラコッタタイルの床、木目調のドア) の写真

entry area from the main door of the addition
アトランタにあるラグジュアリーな小さなトランジショナルスタイルのおしゃれな玄関ラウンジ (白い壁、レンガの床、黒いドア、グレーの床、クロスの天井) の写真
アトランタにあるラグジュアリーな小さなトランジショナルスタイルのおしゃれな玄関ラウンジ (白い壁、レンガの床、黒いドア、グレーの床、クロスの天井) の写真
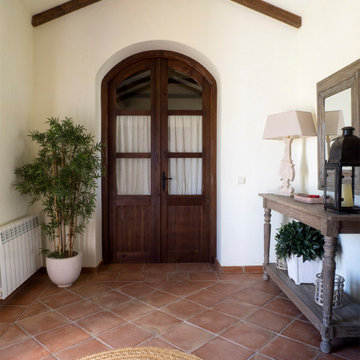
El recibidor del cortijo está lleno de personalidad y refleja la personalidad de nuestros clientes, los cuales pasan periodos vacacionales en el cortijo, situado a tan solo 15 minutos de Málaga.
De nuevo la estructura de madera dota al cortijo de calidez y memoria.

Foto: © Diego Cuoghi
他の地域にある巨大なトラディショナルスタイルのおしゃれな玄関ラウンジ (テラコッタタイルの床、金属製ドア、赤い床、三角天井、レンガ壁) の写真
他の地域にある巨大なトラディショナルスタイルのおしゃれな玄関ラウンジ (テラコッタタイルの床、金属製ドア、赤い床、三角天井、レンガ壁) の写真
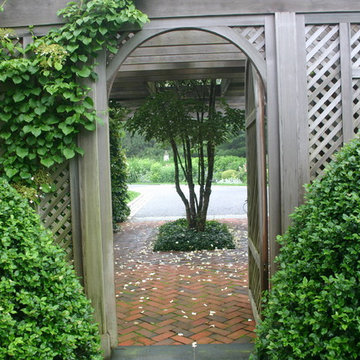
The side entry from the garage was built for cover but kept every inch of the existing garden intact.
ニューヨークにある高級な小さなトラディショナルスタイルのおしゃれな玄関ラウンジ (レンガの床) の写真
ニューヨークにある高級な小さなトラディショナルスタイルのおしゃれな玄関ラウンジ (レンガの床) の写真
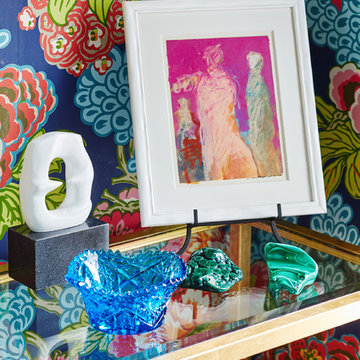
Photographed by Laura Moss
ニューヨークにある低価格の小さなトランジショナルスタイルのおしゃれな玄関ラウンジ (マルチカラーの壁、レンガの床、青いドア、青い床) の写真
ニューヨークにある低価格の小さなトランジショナルスタイルのおしゃれな玄関ラウンジ (マルチカラーの壁、レンガの床、青いドア、青い床) の写真

東京23区にある高級な巨大なモダンスタイルのおしゃれな玄関ラウンジ (グレーの壁、御影石の床、金属製ドア、グレーの床) の写真
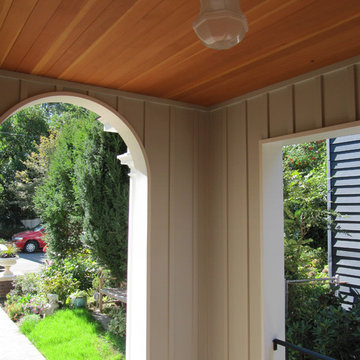
Vertical siding for porch interior is board and batten painted warm gray with natural Douglas fir soffit. Opening to side yard extends to paving with a wrought iron railing.
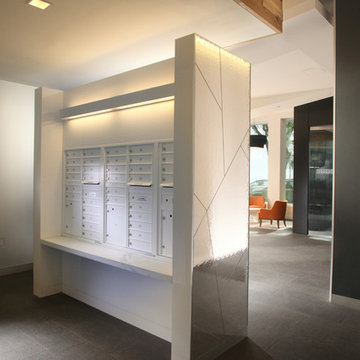
Glass wall cladding and custom antique glass mirror application by GlassCrafters Inc.
ニューヨークにある巨大なモダンスタイルのおしゃれな玄関ラウンジ (マルチカラーの壁、御影石の床) の写真
ニューヨークにある巨大なモダンスタイルのおしゃれな玄関ラウンジ (マルチカラーの壁、御影石の床) の写真
![[Fauvet] - Rénovation et aménagement d'un investissement locatif](https://st.hzcdn.com/fimgs/5901422e050033a2_2056-w360-h360-b0-p0--.jpg)
Création d'une entrée boîte habillée de bleu nuit pour mettre en valeur la luminosité de la pièce principale
Intégration d'un lave-linge encastré entre l'entrée et la cuisine

東京23区にある高級な巨大なモダンスタイルのおしゃれな玄関ラウンジ (グレーの壁、御影石の床、金属製ドア、グレーの床) の写真
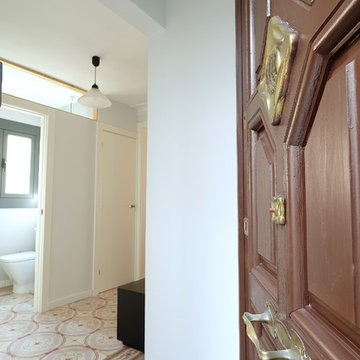
Acceso a la vivienda, se han conservado y restaurado el suelo hidráulico, con aportación de piezas, vidriado y pulido.
Josep Maria Alujas
バルセロナにある小さな北欧スタイルのおしゃれな玄関ラウンジ (グレーの壁、テラコッタタイルの床、グレーのドア) の写真
バルセロナにある小さな北欧スタイルのおしゃれな玄関ラウンジ (グレーの壁、テラコッタタイルの床、グレーのドア) の写真
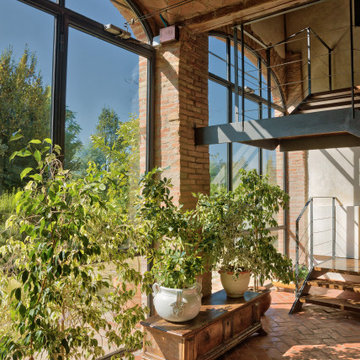
Foto: © Diego Cuoghi
他の地域にある巨大なトラディショナルスタイルのおしゃれな玄関ラウンジ (テラコッタタイルの床、金属製ドア、赤い床、三角天井、レンガ壁) の写真
他の地域にある巨大なトラディショナルスタイルのおしゃれな玄関ラウンジ (テラコッタタイルの床、金属製ドア、赤い床、三角天井、レンガ壁) の写真
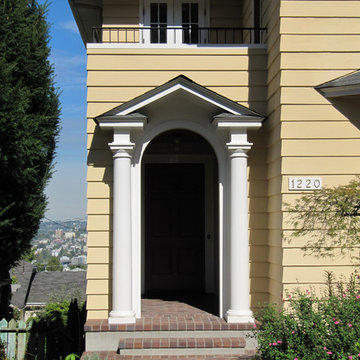
Crisp new pediment and arch were recreated on new wall closer to front. Entry is more obvious now from the street. Addition appears seamless, as if nothing has changed.
小さな、巨大な玄関ラウンジ (レンガの床、御影石の床、テラコッタタイルの床) の写真
1
