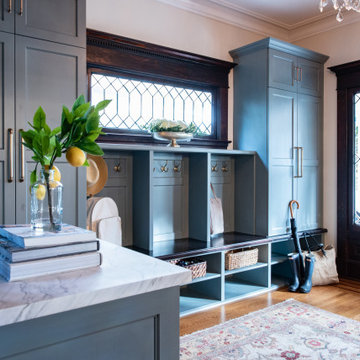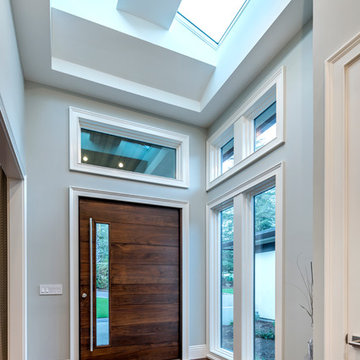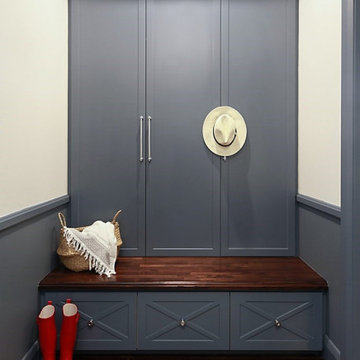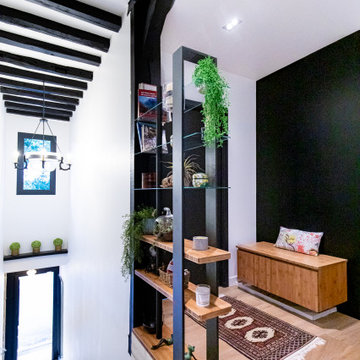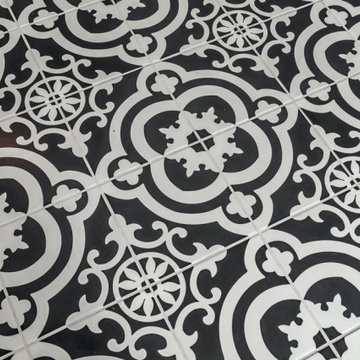片開きドア土間玄関 (レンガの床、セラミックタイルの床、無垢フローリング) の写真
絞り込み:
資材コスト
並び替え:今日の人気順
写真 1〜20 枚目(全 18,006 枚)

Built by Highland Custom Homes
ソルトレイクシティにある高級な中くらいなトランジショナルスタイルのおしゃれな玄関ホール (無垢フローリング、ベージュの壁、青いドア、ベージュの床) の写真
ソルトレイクシティにある高級な中くらいなトランジショナルスタイルのおしゃれな玄関ホール (無垢フローリング、ベージュの壁、青いドア、ベージュの床) の写真
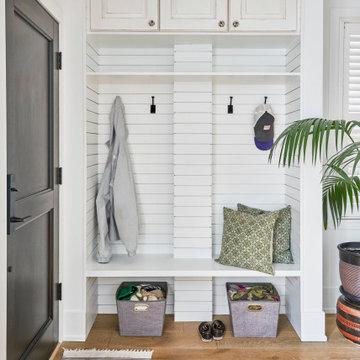
In the heart of Lakeview, Wrigleyville, our team completely remodeled a condo: kitchen, master and guest bathrooms, living room, and mudroom.
Design & build by 123 Remodeling - Chicago general contractor https://123remodeling.com/

We added tongue & groove panelling, built in benches and a tiled Victorian floor to the entrance hallway in this Isle of Wight holiday home
ロンドンにある中くらいなトラディショナルスタイルのおしゃれな玄関ラウンジ (白い壁、セラミックタイルの床、青いドア、マルチカラーの床、パネル壁) の写真
ロンドンにある中くらいなトラディショナルスタイルのおしゃれな玄関ラウンジ (白い壁、セラミックタイルの床、青いドア、マルチカラーの床、パネル壁) の写真

Marcell Puzsar, Bright Room Photography
サンフランシスコにある高級な中くらいなカントリー風のおしゃれな玄関ドア (濃色木目調のドア、ベージュの床、無垢フローリング) の写真
サンフランシスコにある高級な中くらいなカントリー風のおしゃれな玄関ドア (濃色木目調のドア、ベージュの床、無垢フローリング) の写真
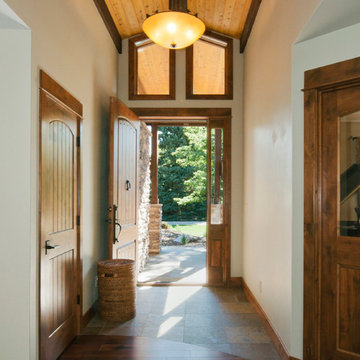
photography by Amy White at Timberline Creatives (timberlinecreatives.com)
デンバーにあるラスティックスタイルのおしゃれな玄関ロビー (白い壁、無垢フローリング、木目調のドア) の写真
デンバーにあるラスティックスタイルのおしゃれな玄関ロビー (白い壁、無垢フローリング、木目調のドア) の写真
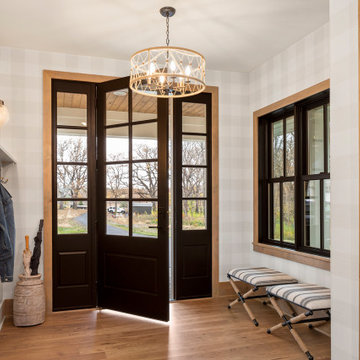
Sweet entry of our custom home. Beautiful gingham wallpaper with pine trim.
ミネアポリスにある中くらいなビーチスタイルのおしゃれな玄関ドア (無垢フローリング、黒いドア、茶色い床、壁紙) の写真
ミネアポリスにある中くらいなビーチスタイルのおしゃれな玄関ドア (無垢フローリング、黒いドア、茶色い床、壁紙) の写真

Custom build mudroom a continuance of the entry space.
メルボルンにある高級な小さなコンテンポラリースタイルのおしゃれなマッドルーム (白い壁、無垢フローリング、茶色い床、折り上げ天井、パネル壁) の写真
メルボルンにある高級な小さなコンテンポラリースタイルのおしゃれなマッドルーム (白い壁、無垢フローリング、茶色い床、折り上げ天井、パネル壁) の写真
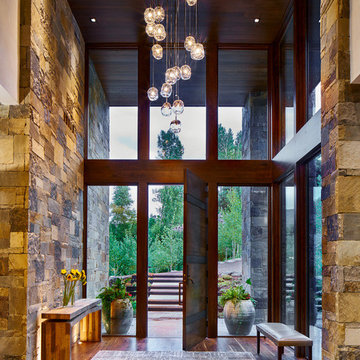
This beautiful riverside home was a joy to design! Our Boulder studio borrowed colors and tones from the beauty of the nature outside to recreate a peaceful sanctuary inside. We added cozy, comfortable furnishings so our clients can curl up with a drink while watching the river gushing by. The gorgeous home boasts large entryways with stone-clad walls, high ceilings, and a stunning bar counter, perfect for get-togethers with family and friends. Large living rooms and dining areas make this space fabulous for entertaining.
---
Joe McGuire Design is an Aspen and Boulder interior design firm bringing a uniquely holistic approach to home interiors since 2005.
For more about Joe McGuire Design, see here: https://www.joemcguiredesign.com/
To learn more about this project, see here:
https://www.joemcguiredesign.com/riverfront-modern
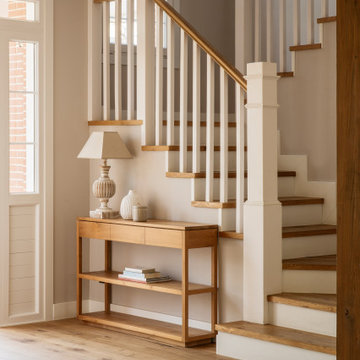
Hall de entrada con distribuidor a escaleras. Espacio abierto y luminoso que combina tonos sobrios con acabados claros y en madera.
バルセロナにある高級な中くらいなおしゃれな玄関ロビー (ベージュの壁、無垢フローリング、白いドア、茶色い床) の写真
バルセロナにある高級な中くらいなおしゃれな玄関ロビー (ベージュの壁、無垢フローリング、白いドア、茶色い床) の写真

As seen in this photo, the front to back view offers homeowners and guests alike a direct view and access to the deck off the back of the house. In addition to holding access to the garage, this space holds two closets. One, the homeowners are using as a coat closest and the other, a pantry closet. You also see a custom built in unit with a bench and storage. There is also access to a powder room, a bathroom that was relocated from middle of the 1st floor layout. Relocating the bathroom allowed us to open up the floor plan, offering a view directly into and out of the playroom and dining room.
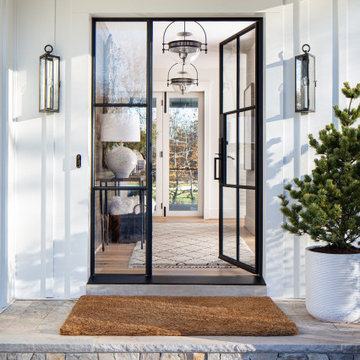
Entrance and Covered Porch
リッチモンドにあるラグジュアリーな中くらいなカントリー風のおしゃれな玄関ドア (白い壁、無垢フローリング、ガラスドア、ベージュの床) の写真
リッチモンドにあるラグジュアリーな中くらいなカントリー風のおしゃれな玄関ドア (白い壁、無垢フローリング、ガラスドア、ベージュの床) の写真
片開きドア土間玄関 (レンガの床、セラミックタイルの床、無垢フローリング) の写真
1
