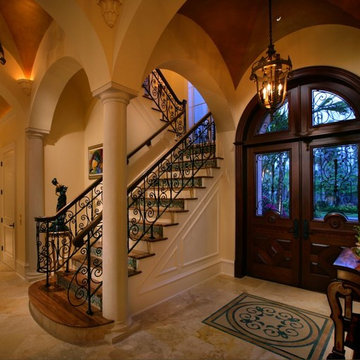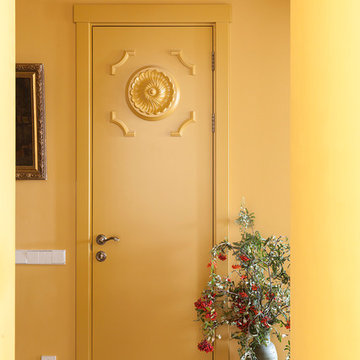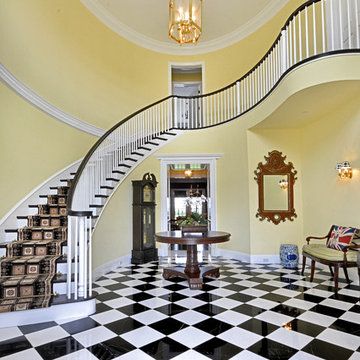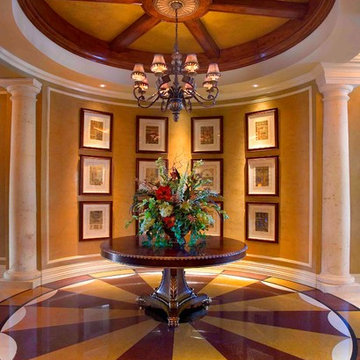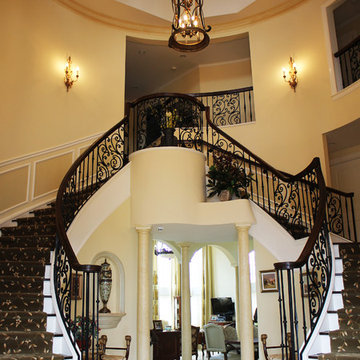玄関 (竹フローリング、大理石の床、黄色い壁) の写真
絞り込み:
資材コスト
並び替え:今日の人気順
写真 1〜20 枚目(全 131 枚)
1/4
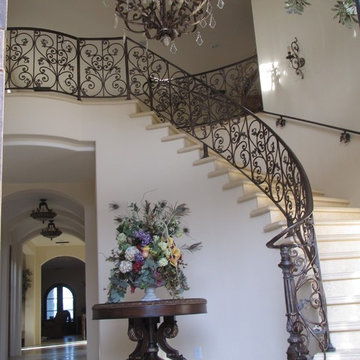
Marble flooring and slab staircase
Custom fabricated Iron Railing with gold and silver leaf accents
Custom fabricated light fixtures with gold and silver leaf accents
Custom fabricated silk olive tree's and Floral
Hand troweled plaster walls

Multiple layers of metallic plasters create an elegant back ground for this large dome ceiling. The hand painted design was delicately leafed with various colors of gold, copper and variegated leaf. A stunning dome ceiling in this grand foyer entry. Copyright © 2016 The Artists Hands
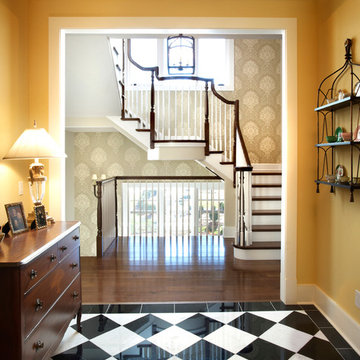
Jad Ryherd Photography.
Interior Designer: Kristin Petro Interiors, inc. Go to Kristin Petro Interiors' Houzz page for more images and to submit questions.
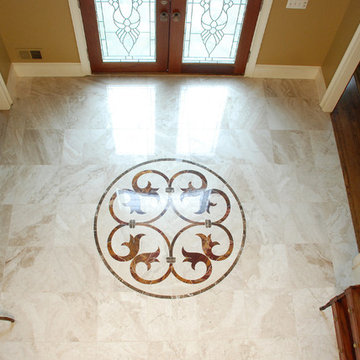
Specialty Tile Products recently worked on a beautiful custom water-jet marble medallion for a residence in Atlanta. This medallion is from RockHard Designs and is a gorgeous addition to the entryway in this home. Comprised of Turkish Marfil, Emperador Dark, and Red Onyx marble all in a polished finished. Design by Janis and Associates.
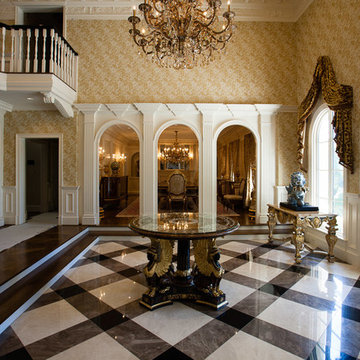
Andrea Joseph Photography
ワシントンD.C.にあるラグジュアリーな広いトラディショナルスタイルのおしゃれな玄関ロビー (大理石の床、濃色木目調のドア、マルチカラーの床、黄色い壁) の写真
ワシントンD.C.にあるラグジュアリーな広いトラディショナルスタイルのおしゃれな玄関ロビー (大理石の床、濃色木目調のドア、マルチカラーの床、黄色い壁) の写真

Grand entry foyer
ニューヨークにあるラグジュアリーな巨大なモダンスタイルのおしゃれな玄関ロビー (黄色い壁、大理石の床、白いドア、白い床、三角天井) の写真
ニューヨークにあるラグジュアリーな巨大なモダンスタイルのおしゃれな玄関ロビー (黄色い壁、大理石の床、白いドア、白い床、三角天井) の写真
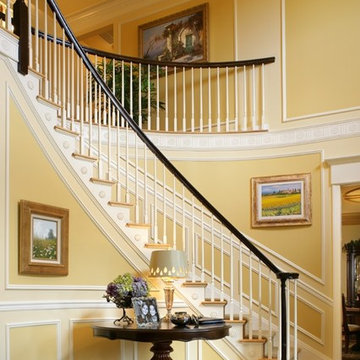
The after renovation photo. wood railing painted dark mahogany and spindles off white changed the formality of the foyer. Applied molding to walls with tones of paint color against the off white add lightness. Center hall table is accented with interesting lamp and zebra ottoman.
Photo by Peter Rymwid

© Image / Dennis Krukowski
マイアミにあるラグジュアリーな広いトラディショナルスタイルのおしゃれな玄関ロビー (黄色い壁、大理石の床) の写真
マイアミにあるラグジュアリーな広いトラディショナルスタイルのおしゃれな玄関ロビー (黄色い壁、大理石の床) の写真

Rising amidst the grand homes of North Howe Street, this stately house has more than 6,600 SF. In total, the home has seven bedrooms, six full bathrooms and three powder rooms. Designed with an extra-wide floor plan (21'-2"), achieved through side-yard relief, and an attached garage achieved through rear-yard relief, it is a truly unique home in a truly stunning environment.
The centerpiece of the home is its dramatic, 11-foot-diameter circular stair that ascends four floors from the lower level to the roof decks where panoramic windows (and views) infuse the staircase and lower levels with natural light. Public areas include classically-proportioned living and dining rooms, designed in an open-plan concept with architectural distinction enabling them to function individually. A gourmet, eat-in kitchen opens to the home's great room and rear gardens and is connected via its own staircase to the lower level family room, mud room and attached 2-1/2 car, heated garage.
The second floor is a dedicated master floor, accessed by the main stair or the home's elevator. Features include a groin-vaulted ceiling; attached sun-room; private balcony; lavishly appointed master bath; tremendous closet space, including a 120 SF walk-in closet, and; an en-suite office. Four family bedrooms and three bathrooms are located on the third floor.
This home was sold early in its construction process.
Nathan Kirkman
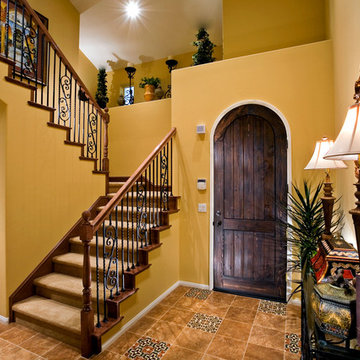
Studio Blue
オレンジカウンティにある高級な中くらいな地中海スタイルのおしゃれな玄関ロビー (黄色い壁、大理石の床、濃色木目調のドア) の写真
オレンジカウンティにある高級な中くらいな地中海スタイルのおしゃれな玄関ロビー (黄色い壁、大理石の床、濃色木目調のドア) の写真
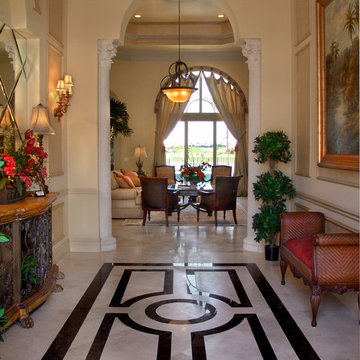
Credit: Ron Rosenzweig
マイアミにある中くらいなトラディショナルスタイルのおしゃれな玄関ホール (黄色い壁、大理石の床) の写真
マイアミにある中くらいなトラディショナルスタイルのおしゃれな玄関ホール (黄色い壁、大理石の床) の写真
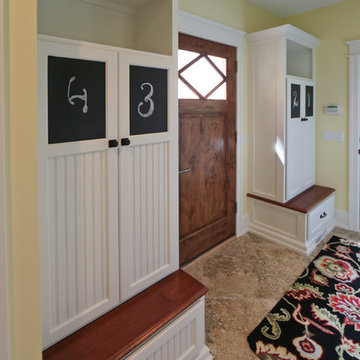
The “Kettner” is a sprawling family home with character to spare. Craftsman detailing and charming asymmetry on the exterior are paired with a luxurious hominess inside. The formal entryway and living room lead into a spacious kitchen and circular dining area. The screened porch offers additional dining and living space. A beautiful master suite is situated at the other end of the main level. Three bedroom suites and a large playroom are located on the top floor, while the lower level includes billiards, hearths, a refreshment bar, exercise space, a sauna, and a guest bedroom.
玄関 (竹フローリング、大理石の床、黄色い壁) の写真
1

