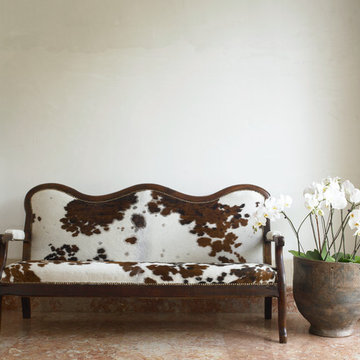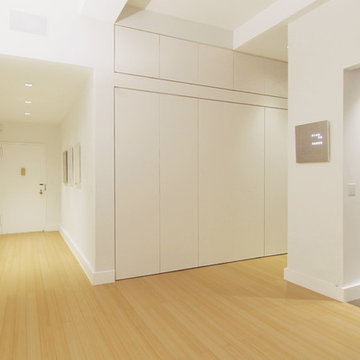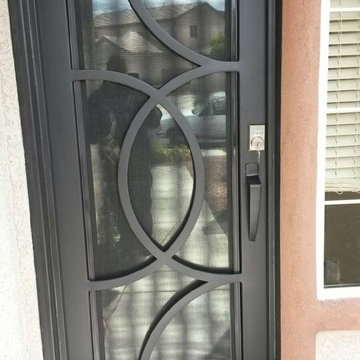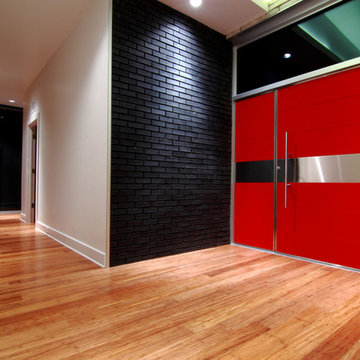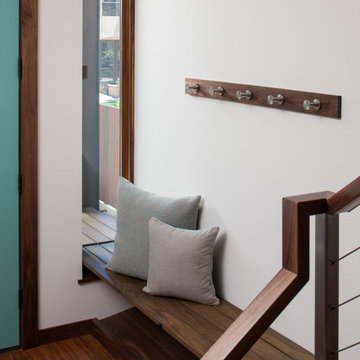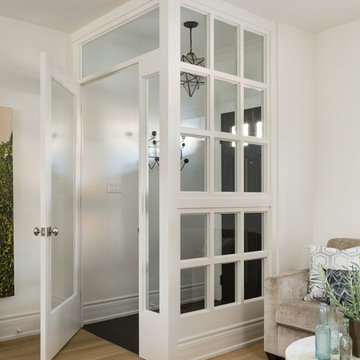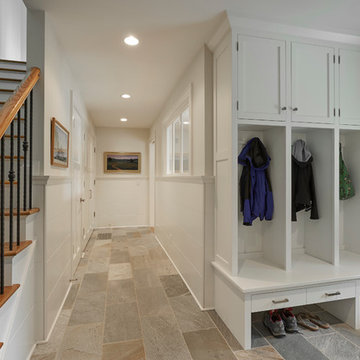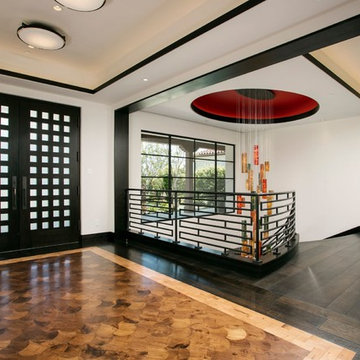玄関 (竹フローリング、御影石の床、赤い壁、白い壁) の写真
絞り込み:
資材コスト
並び替え:今日の人気順
写真 1〜20 枚目(全 301 枚)
1/5
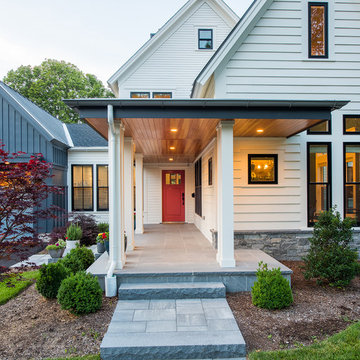
SMOOK Architecture | PhotoCredit: Benjamin Cheung
ボストンにあるおしゃれな玄関ドア (白い壁、御影石の床、オレンジのドア、グレーの床) の写真
ボストンにあるおしゃれな玄関ドア (白い壁、御影石の床、オレンジのドア、グレーの床) の写真

The beautiful, old barn on this Topsfield estate was at risk of being demolished. Before approaching Mathew Cummings, the homeowner had met with several architects about the structure, and they had all told her that it needed to be torn down. Thankfully, for the sake of the barn and the owner, Cummings Architects has a long and distinguished history of preserving some of the oldest timber framed homes and barns in the U.S.
Once the homeowner realized that the barn was not only salvageable, but could be transformed into a new living space that was as utilitarian as it was stunning, the design ideas began flowing fast. In the end, the design came together in a way that met all the family’s needs with all the warmth and style you’d expect in such a venerable, old building.
On the ground level of this 200-year old structure, a garage offers ample room for three cars, including one loaded up with kids and groceries. Just off the garage is the mudroom – a large but quaint space with an exposed wood ceiling, custom-built seat with period detailing, and a powder room. The vanity in the powder room features a vanity that was built using salvaged wood and reclaimed bluestone sourced right on the property.
Original, exposed timbers frame an expansive, two-story family room that leads, through classic French doors, to a new deck adjacent to the large, open backyard. On the second floor, salvaged barn doors lead to the master suite which features a bright bedroom and bath as well as a custom walk-in closet with his and hers areas separated by a black walnut island. In the master bath, hand-beaded boards surround a claw-foot tub, the perfect place to relax after a long day.
In addition, the newly restored and renovated barn features a mid-level exercise studio and a children’s playroom that connects to the main house.
From a derelict relic that was slated for demolition to a warmly inviting and beautifully utilitarian living space, this barn has undergone an almost magical transformation to become a beautiful addition and asset to this stately home.
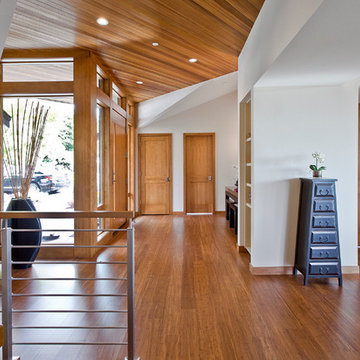
Architect: Grouparchitect
Contractor: Lochwood Lozier Custom Construction
Photography: Michael Walmsley
シアトルにある広いコンテンポラリースタイルのおしゃれな玄関ロビー (白い壁、竹フローリング、淡色木目調のドア) の写真
シアトルにある広いコンテンポラリースタイルのおしゃれな玄関ロビー (白い壁、竹フローリング、淡色木目調のドア) の写真
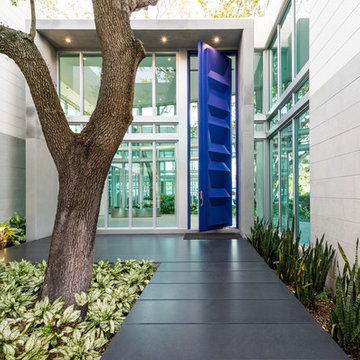
Only door in South Florida higher than 12'! This one is 18' 9''!! WOW now that is big! Door by HCD Construction Group
Picture by Antonio Chagin
マイアミにあるお手頃価格の広いモダンスタイルのおしゃれな玄関ドア (白い壁、御影石の床、青いドア) の写真
マイアミにあるお手頃価格の広いモダンスタイルのおしゃれな玄関ドア (白い壁、御影石の床、青いドア) の写真
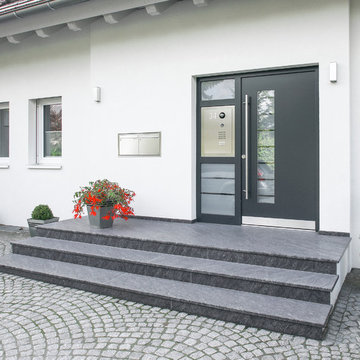
Treppenstufen mit Naturstein, Hauseingangstreppe,
gerade Treppe,
ハンブルクにあるコンテンポラリースタイルのおしゃれな玄関ドア (白い壁、御影石の床、グレーのドア) の写真
ハンブルクにあるコンテンポラリースタイルのおしゃれな玄関ドア (白い壁、御影石の床、グレーのドア) の写真
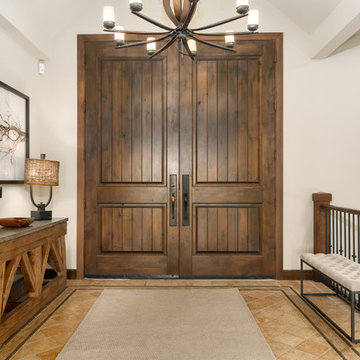
Elijah Larson Photograpy, LLC
Entry begins with 10' doors. Trestle console table with blue volcanic stone top.
シアトルにある中くらいなラスティックスタイルのおしゃれな玄関ドア (白い壁、竹フローリング、濃色木目調のドア) の写真
シアトルにある中くらいなラスティックスタイルのおしゃれな玄関ドア (白い壁、竹フローリング、濃色木目調のドア) の写真
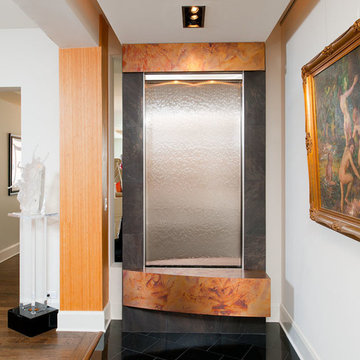
Water Feature
Craig Thompson Photography
他の地域にあるラグジュアリーな中くらいなモダンスタイルのおしゃれな玄関ホール (白い壁、御影石の床、黒い床) の写真
他の地域にあるラグジュアリーな中くらいなモダンスタイルのおしゃれな玄関ホール (白い壁、御影石の床、黒い床) の写真
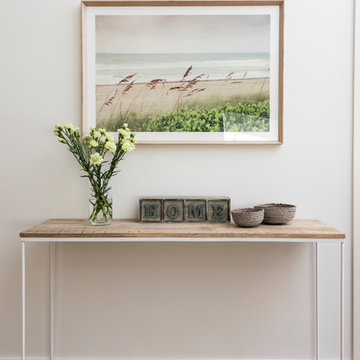
Peter Layton Photography
Globe West Flinders Console
メルボルンにある高級な中くらいなビーチスタイルのおしゃれな玄関 (白い壁、竹フローリング、茶色い床、木目調のドア) の写真
メルボルンにある高級な中くらいなビーチスタイルのおしゃれな玄関 (白い壁、竹フローリング、茶色い床、木目調のドア) の写真
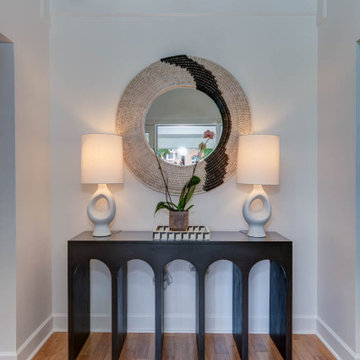
Two-story entry
ナッシュビルにある高級な中くらいなコンテンポラリースタイルのおしゃれな玄関ロビー (白い壁、竹フローリング、三角天井) の写真
ナッシュビルにある高級な中くらいなコンテンポラリースタイルのおしゃれな玄関ロビー (白い壁、竹フローリング、三角天井) の写真
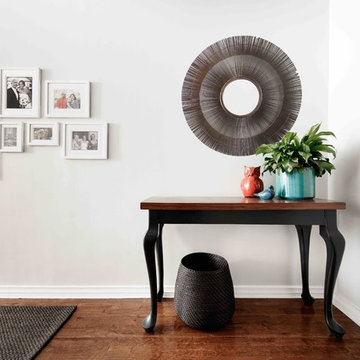
A welcoming entry hall has been created through the use of thoughtful furniture placement, creating a beautiful and very functional place to receive keys, bags and shoes for this young family and their guests.
Photography: Hindenburg Dalhoff Photography
玄関 (竹フローリング、御影石の床、赤い壁、白い壁) の写真
1
