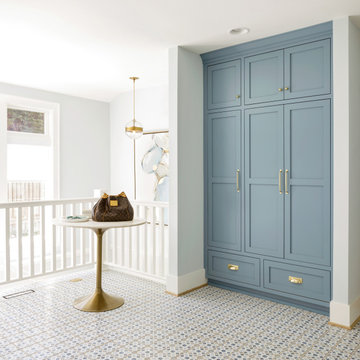玄関 (竹フローリング、コルクフローリング、磁器タイルの床) の写真
絞り込み:
資材コスト
並び替え:今日の人気順
写真 1〜20 枚目(全 3,720 枚)

Free ebook, Creating the Ideal Kitchen. DOWNLOAD NOW
We went with a minimalist, clean, industrial look that feels light, bright and airy. The island is a dark charcoal with cool undertones that coordinates with the cabinetry and transom work in both the neighboring mudroom and breakfast area. White subway tile, quartz countertops, white enamel pendants and gold fixtures complete the update. The ends of the island are shiplap material that is also used on the fireplace in the next room.
In the new mudroom, we used a fun porcelain tile on the floor to get a pop of pattern, and walnut accents add some warmth. Each child has their own cubby, and there is a spot for shoes below a long bench. Open shelving with spots for baskets provides additional storage for the room.
Designed by: Susan Klimala, CKBD
Photography by: LOMA Studios
For more information on kitchen and bath design ideas go to: www.kitchenstudio-ge.com

Form meets function in this charming mudroom, offering customer inset cabinetry designed to give a home to the odds and ends of your home.
ソルトレイクシティにある巨大なトランジショナルスタイルのおしゃれなマッドルーム (磁器タイルの床、グレーの床、壁紙) の写真
ソルトレイクシティにある巨大なトランジショナルスタイルのおしゃれなマッドルーム (磁器タイルの床、グレーの床、壁紙) の写真

Gray lockers with navy baskets are the perfect solution to all storage issues
ニューヨークにあるお手頃価格の小さなトランジショナルスタイルのおしゃれなマッドルーム (グレーの壁、磁器タイルの床、黒いドア、グレーの床) の写真
ニューヨークにあるお手頃価格の小さなトランジショナルスタイルのおしゃれなマッドルーム (グレーの壁、磁器タイルの床、黒いドア、グレーの床) の写真

Mudroom featuring hickory cabinetry, mosaic tile flooring, black shiplap, wall hooks, and gold light fixtures.
グランドラピッズにあるラグジュアリーな広いカントリー風のおしゃれなマッドルーム (ベージュの壁、磁器タイルの床、マルチカラーの床、塗装板張りの壁) の写真
グランドラピッズにあるラグジュアリーな広いカントリー風のおしゃれなマッドルーム (ベージュの壁、磁器タイルの床、マルチカラーの床、塗装板張りの壁) の写真
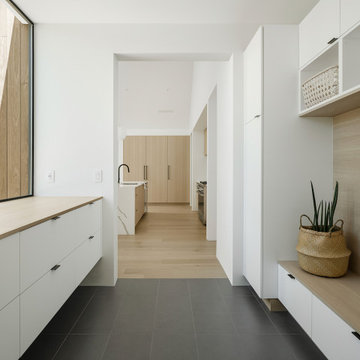
Garage entry, adjacent to the kitchen with abundant built-in storage.
フェニックスにある中くらいなモダンスタイルのおしゃれなマッドルーム (白い壁、磁器タイルの床、グレーの床) の写真
フェニックスにある中くらいなモダンスタイルのおしゃれなマッドルーム (白い壁、磁器タイルの床、グレーの床) の写真
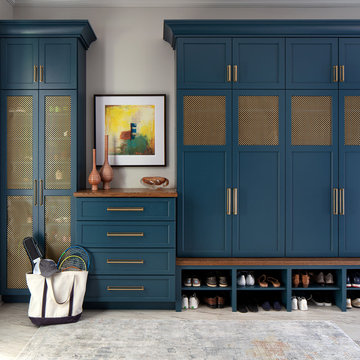
The mudroom entry off the garage is expansive and houses a dog washing station, a second laundry for pool towels and muddy athletic clothing. We did gorgeous custom cabinetry in this pretty teal color with the gold decorative metal screening to allow the lockers to breath.

Квартира начинается с прихожей. Хотелось уже при входе создать впечатление о концепции жилья. Планировка от застройщика подразумевала дверной проем в спальню напротив входа в квартиру. Путем перепланировки мы закрыли проем в спальню из прихожей и создали красивую композицию напротив входной двери. Зеркало и буфет от итальянской фабрики Sovet представляют собой зеркальную композицию, заключенную в алюминиевую раму. Подобно абстрактной картине они завораживают с порога. Отсутствие в этом помещении естественного света решили за счет отражающих поверхностей и одинаковой фактуры материалов стен и пола. Это помогло визуально увеличить пространство, и сделать прихожую светлее. Дверь в гостиную - прозрачная из прихожей, полностью пропускает свет, но имеет зеркальное отражение из гостиной.
Выбор керамогранита для напольного покрытия в прихожей и гостиной не случаен. Семья проживает с собакой. Несмотря на то, что питомец послушный и дисциплинированный, помещения требуют тщательного ухода. Керамогранит же очень удобен в уборке.

This warm and inviting mudroom with entry from the garage is the inspiration you need for your next custom home build. The walk-in closet to the left holds enough space for shoes, coats and other storage items for the entire year-round, while the white oak custom storage benches and compartments in the entry make for an organized and clutter free space for your daily out-the-door items. The built-in-mirror and table-top area is perfect for one last look as you head out the door, or the perfect place to set your keys as you look to spend the rest of your night in.

Photography: Alyssa Lee Photography
ミネアポリスにある高級な中くらいなトランジショナルスタイルのおしゃれな玄関 (ベージュの壁、磁器タイルの床) の写真
ミネアポリスにある高級な中くらいなトランジショナルスタイルのおしゃれな玄関 (ベージュの壁、磁器タイルの床) の写真
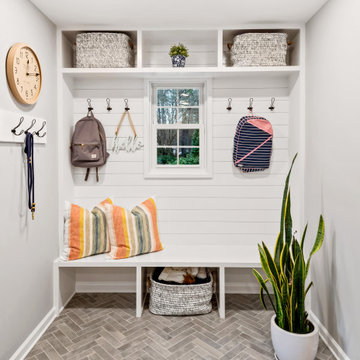
Side entry/mudroom with cubbies for drop-zone.
ローリーにあるビーチスタイルのおしゃれなマッドルーム (磁器タイルの床、グレーの床、白い壁、塗装板張りの壁) の写真
ローリーにあるビーチスタイルのおしゃれなマッドルーム (磁器タイルの床、グレーの床、白い壁、塗装板張りの壁) の写真

This beautiful French Provincial home is set on 10 acres, nestled perfectly in the oak trees. The original home was built in 1974 and had two large additions added; a great room in 1990 and a main floor master suite in 2001. This was my dream project: a full gut renovation of the entire 4,300 square foot home! I contracted the project myself, and we finished the interior remodel in just six months. The exterior received complete attention as well. The 1970s mottled brown brick went white to completely transform the look from dated to classic French. Inside, walls were removed and doorways widened to create an open floor plan that functions so well for everyday living as well as entertaining. The white walls and white trim make everything new, fresh and bright. It is so rewarding to see something old transformed into something new, more beautiful and more functional.

Free ebook, Creating the Ideal Kitchen. DOWNLOAD NOW
We went with a minimalist, clean, industrial look that feels light, bright and airy. The island is a dark charcoal with cool undertones that coordinates with the cabinetry and transom work in both the neighboring mudroom and breakfast area. White subway tile, quartz countertops, white enamel pendants and gold fixtures complete the update. The ends of the island are shiplap material that is also used on the fireplace in the next room.
In the new mudroom, we used a fun porcelain tile on the floor to get a pop of pattern, and walnut accents add some warmth. Each child has their own cubby, and there is a spot for shoes below a long bench. Open shelving with spots for baskets provides additional storage for the room.
Designed by: Susan Klimala, CKBD
Photography by: LOMA Studios
For more information on kitchen and bath design ideas go to: www.kitchenstudio-ge.com
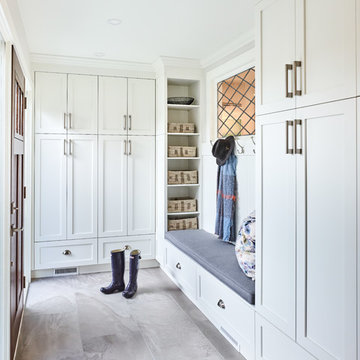
Martin Knowles
バンクーバーにあるお手頃価格の小さなトランジショナルスタイルのおしゃれなマッドルーム (白い壁、磁器タイルの床、グレーの床、濃色木目調のドア) の写真
バンクーバーにあるお手頃価格の小さなトランジショナルスタイルのおしゃれなマッドルーム (白い壁、磁器タイルの床、グレーの床、濃色木目調のドア) の写真
玄関 (竹フローリング、コルクフローリング、磁器タイルの床) の写真
1

