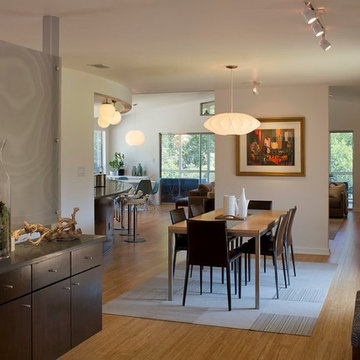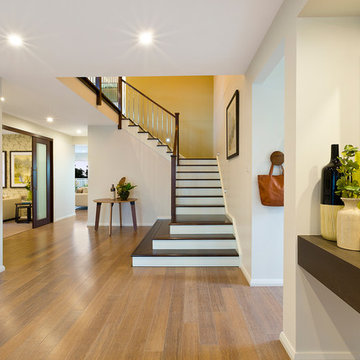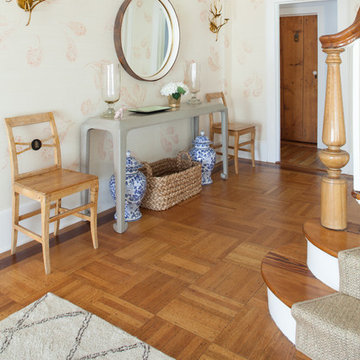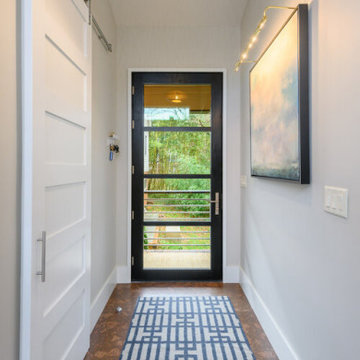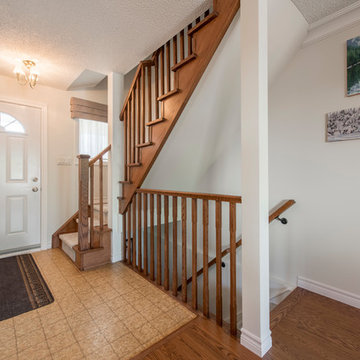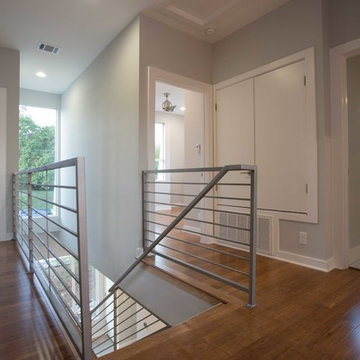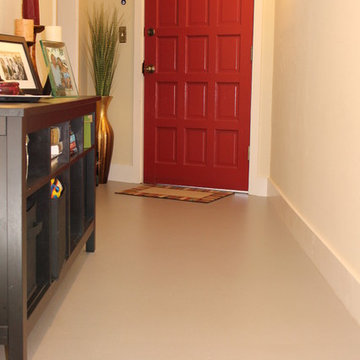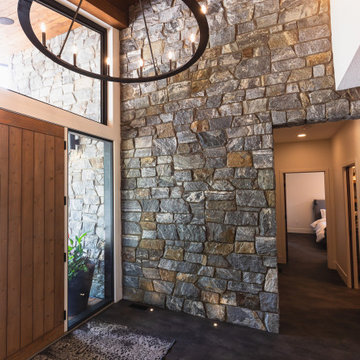玄関 (竹フローリング、コルクフローリング、リノリウムの床) の写真
絞り込み:
資材コスト
並び替え:今日の人気順
写真 81〜100 枚目(全 637 枚)
1/4

The owners of this home came to us with a plan to build a new high-performance home that physically and aesthetically fit on an infill lot in an old well-established neighborhood in Bellingham. The Craftsman exterior detailing, Scandinavian exterior color palette, and timber details help it blend into the older neighborhood. At the same time the clean modern interior allowed their artistic details and displayed artwork take center stage.
We started working with the owners and the design team in the later stages of design, sharing our expertise with high-performance building strategies, custom timber details, and construction cost planning. Our team then seamlessly rolled into the construction phase of the project, working with the owners and Michelle, the interior designer until the home was complete.
The owners can hardly believe the way it all came together to create a bright, comfortable, and friendly space that highlights their applied details and favorite pieces of art.
Photography by Radley Muller Photography
Design by Deborah Todd Building Design Services
Interior Design by Spiral Studios
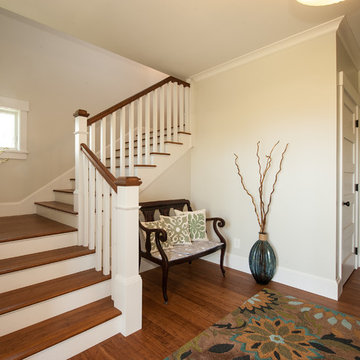
Augie Salbosa
ハワイにあるトラディショナルスタイルのおしゃれな玄関ロビー (グレーの壁、竹フローリング) の写真
ハワイにあるトラディショナルスタイルのおしゃれな玄関ロビー (グレーの壁、竹フローリング) の写真
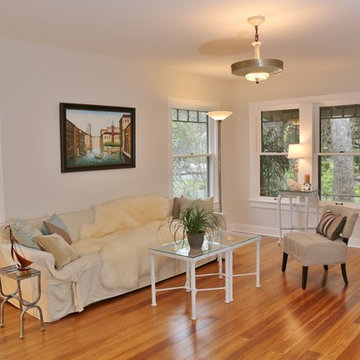
Wayne Wilt, Jean Smith-- This house is for sale: Historic River Road in San Antonio, TX, at Brackenridge Park. Restoration and updated it has 2500 sq feet; but still has it's 1920's cottage feel. 4/5 bedrooms, 2.5 baths. Call 423-56RIVER
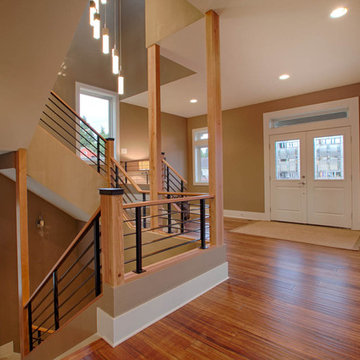
This unique contemporary home was designed with a focus around entertaining and flexible space. The open concept with an industrial eclecticness creates intrigue on multiple levels. The interior has many elements and mixed materials likening it to the exterior. The master bedroom suite offers a large bathroom with a floating vanity. Our Signature Stair System is a focal point you won't want to miss.
Photo Credit: Layne Freedle
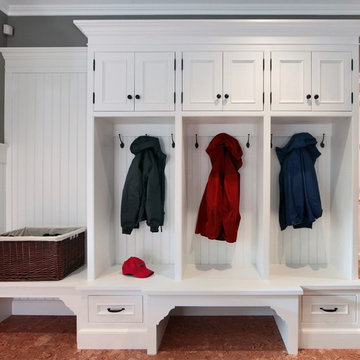
Mudroom with cork floor, custom cabinetry and personal cubbies.
他の地域にあるトラディショナルスタイルのおしゃれなマッドルーム (白い壁、コルクフローリング) の写真
他の地域にあるトラディショナルスタイルのおしゃれなマッドルーム (白い壁、コルクフローリング) の写真
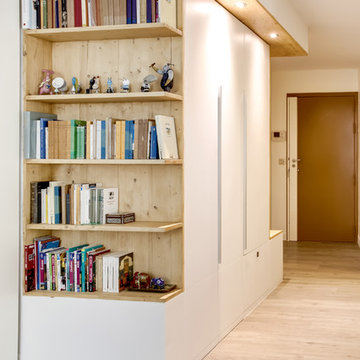
Création d'un meuble d'entrée sur mesure
Photographie : Marine Pinard Shoootin
パリにある高級な中くらいなコンテンポラリースタイルのおしゃれな玄関ロビー (白い壁、リノリウムの床) の写真
パリにある高級な中くらいなコンテンポラリースタイルのおしゃれな玄関ロビー (白い壁、リノリウムの床) の写真
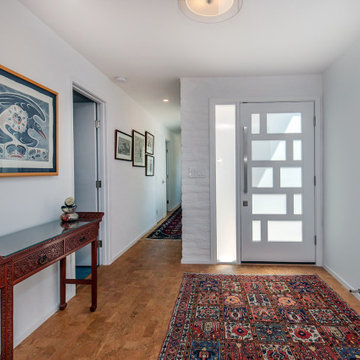
The frosted glass of the door and sidelight lets a soft light into the Entry. Originally there was an opening to the Kitchen in the wall at the right, which was closed to create a sense of arrival in the Entry.
Cork flooring replaced the original Saltillo tile. The cork is more period appropriate for a MCM house, plus it has the added benefit of being a resilient flooring, which is easier on the feet and legs.
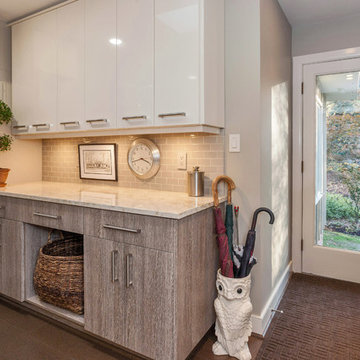
Kitchen design by Ann Rumble Design, Richmond, VA.
オレンジカウンティにある高級な広いモダンスタイルのおしゃれなマッドルーム (グレーの壁、コルクフローリング、ガラスドア) の写真
オレンジカウンティにある高級な広いモダンスタイルのおしゃれなマッドルーム (グレーの壁、コルクフローリング、ガラスドア) の写真
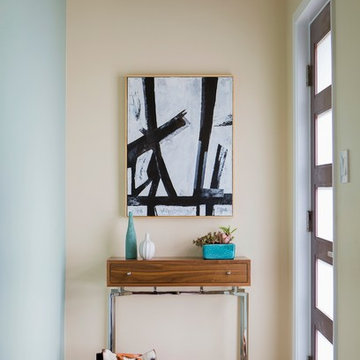
Ilumus photography
サンフランシスコにある低価格の小さなコンテンポラリースタイルのおしゃれな玄関ロビー (青い壁、ガラスドア、竹フローリング、茶色い床) の写真
サンフランシスコにある低価格の小さなコンテンポラリースタイルのおしゃれな玄関ロビー (青い壁、ガラスドア、竹フローリング、茶色い床) の写真
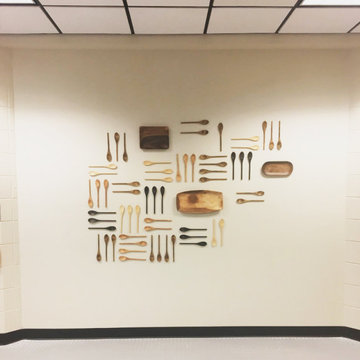
The original layout of the college café was cluttered with a dated design that had not been touched in over 30 years. Bringing life and cohesion to this space was achieved thru the use of warm woods, mixed metals and a solid color pallet. Much effort was put into redefining the layout and space planning the café to create a unique and functional area. Once this industrial café project was completed, the new layout invited community and created spaces for the students to eat, study and relax.
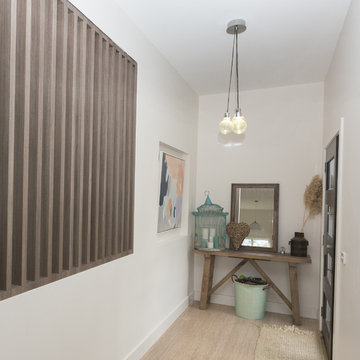
New entry created with a screen incorporated to hide the kitchen and create light and interest.
メルボルンにある高級な中くらいなコンテンポラリースタイルのおしゃれな玄関ドア (白い壁、竹フローリング、濃色木目調のドア、ベージュの床) の写真
メルボルンにある高級な中くらいなコンテンポラリースタイルのおしゃれな玄関ドア (白い壁、竹フローリング、濃色木目調のドア、ベージュの床) の写真
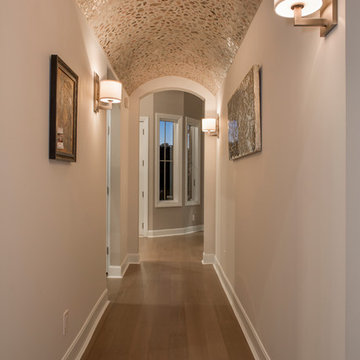
Photos by Grupenhof Photography
シンシナティにある高級なモダンスタイルのおしゃれな玄関ホール (ベージュの壁、竹フローリング) の写真
シンシナティにある高級なモダンスタイルのおしゃれな玄関ホール (ベージュの壁、竹フローリング) の写真
玄関 (竹フローリング、コルクフローリング、リノリウムの床) の写真
5
