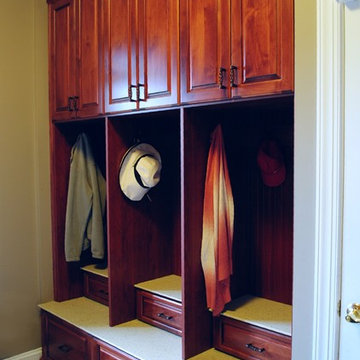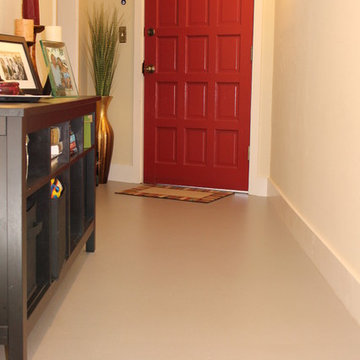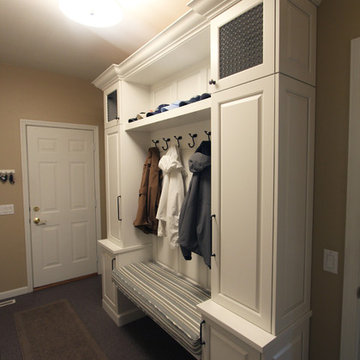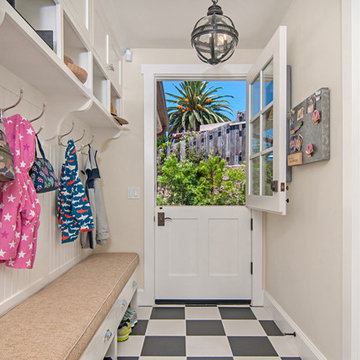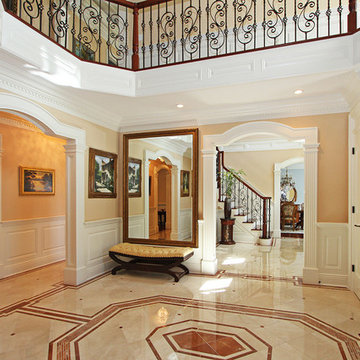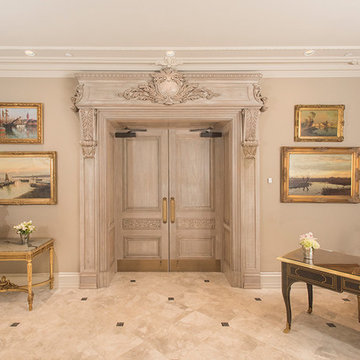玄関 (竹フローリング、コルクフローリング、リノリウムの床、ベージュの壁) の写真
絞り込み:
資材コスト
並び替え:今日の人気順
写真 1〜20 枚目(全 117 枚)
1/5
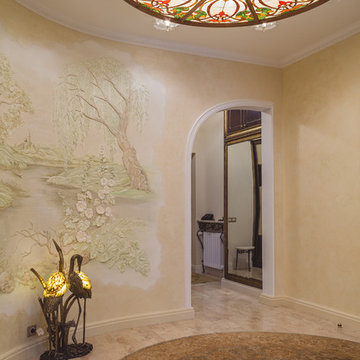
Декорирование стен барельефом, роспись стен, изготовление витражной люстры, монтаж
他の地域にあるトラディショナルスタイルのおしゃれな玄関 (ベージュの壁、コルクフローリング、ベージュの床) の写真
他の地域にあるトラディショナルスタイルのおしゃれな玄関 (ベージュの壁、コルクフローリング、ベージュの床) の写真
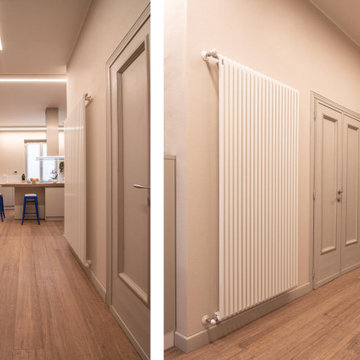
Vista dell'ingresso al piano primo, Il vecchio portoncino d'ingresso è stato dipinto di grigio direttamente dalla padrona di casa. Il grande ingresso è stato attrezzato con capienti colonne della cucina come fosse un prolungamento della stessa vista la grande quantità di spazio.
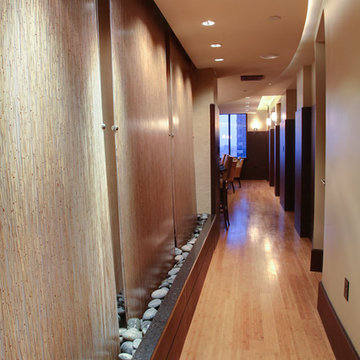
Entry Foyer with 16 foot long water feature
アトランタにある高級な中くらいなコンテンポラリースタイルのおしゃれな玄関ロビー (ベージュの壁、竹フローリング、木目調のドア) の写真
アトランタにある高級な中くらいなコンテンポラリースタイルのおしゃれな玄関ロビー (ベージュの壁、竹フローリング、木目調のドア) の写真
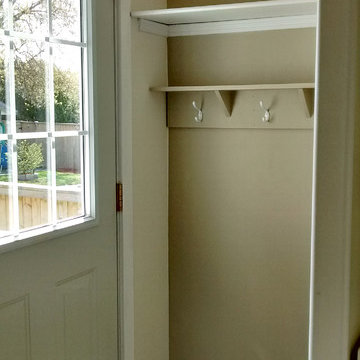
Rear entry with country styled shelving and trim
他の地域にある低価格の小さなトラディショナルスタイルのおしゃれな玄関 (ベージュの壁、リノリウムの床、白いドア) の写真
他の地域にある低価格の小さなトラディショナルスタイルのおしゃれな玄関 (ベージュの壁、リノリウムの床、白いドア) の写真
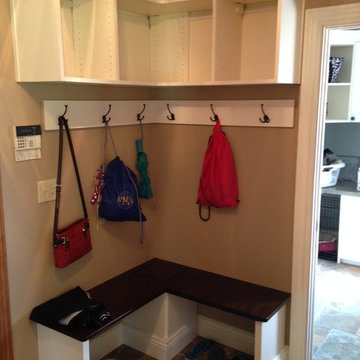
This client wanted a very open entry storage system. The upper cabinets are large enough for baskets, the open area under the bench leaves plenty of room for shoes. A hidden storage area in the corner of the bench is accessible with a touch-latch.

This mudroom/laundry room was designed to accommodate all who reside within - cats included! This custom cabinet was designed to house the litter box. This remodel and addition was designed and built by Meadowlark Design+Build in Ann Arbor, Michigan. Photo credits Sean Carter
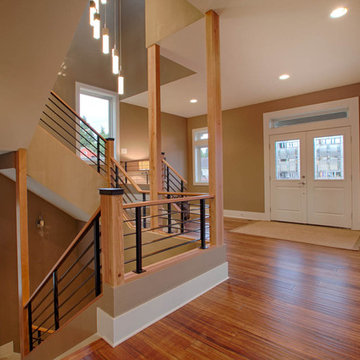
This unique contemporary home was designed with a focus around entertaining and flexible space. The open concept with an industrial eclecticness creates intrigue on multiple levels. The interior has many elements and mixed materials likening it to the exterior. The master bedroom suite offers a large bathroom with a floating vanity. Our Signature Stair System is a focal point you won't want to miss.
Photo Credit: Layne Freedle
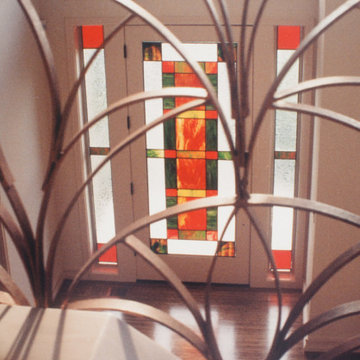
The front door showcases contemporary stained glass panels that cast beautiful tonal light into the foyer.
Seen here through the wrought iron banister of the stairway.
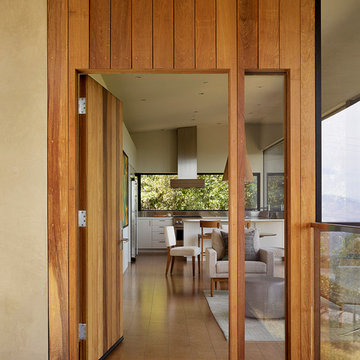
Despite an extremely steep, almost undevelopable, wooded site, the Overlook Guest House strategically creates a new fully accessible indoor/outdoor dwelling unit that allows an aging family member to remain close by and at home.
Photo by Matthew Millman
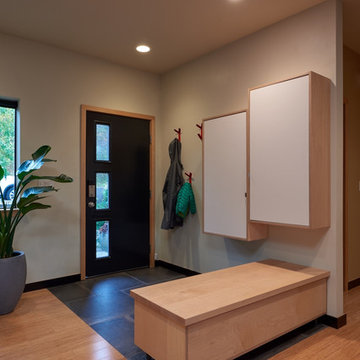
NW Architectural Photography
シアトルにあるお手頃価格の中くらいなモダンスタイルのおしゃれな玄関ロビー (竹フローリング、ベージュの壁) の写真
シアトルにあるお手頃価格の中くらいなモダンスタイルのおしゃれな玄関ロビー (竹フローリング、ベージュの壁) の写真
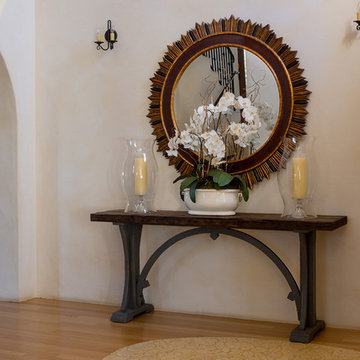
Photography Alexander Vertikoff
サンタバーバラにある広い地中海スタイルのおしゃれな玄関ドア (ベージュの壁、竹フローリング、濃色木目調のドア) の写真
サンタバーバラにある広い地中海スタイルのおしゃれな玄関ドア (ベージュの壁、竹フローリング、濃色木目調のドア) の写真
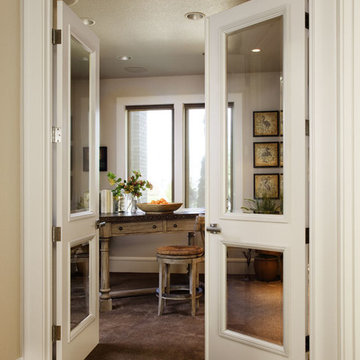
Visit Our Showroom
8000 Locust Mill St.
Ellicott City, MD 21043
Trustile Interior Door - Custom molding on the doors of the "con Amore" home in the Portland, Oregon Street of Dreams was carried into the casing, baseboard and wainscoting throughout the house.
model: TSL2020
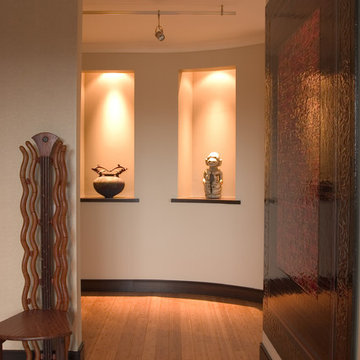
The den entryway looks out into a curved hallway with art niches. To the right is a pivot wall that closes to create guest privacy and displays the client’s own artwork.
玄関 (竹フローリング、コルクフローリング、リノリウムの床、ベージュの壁) の写真
1
