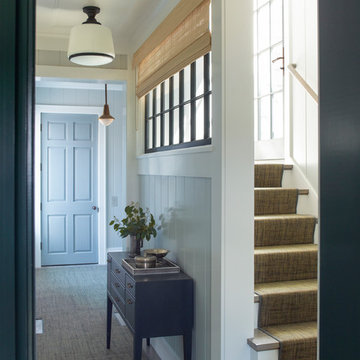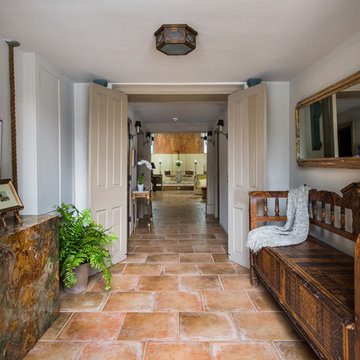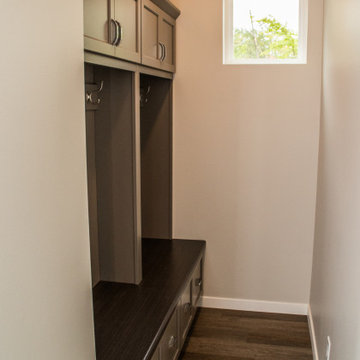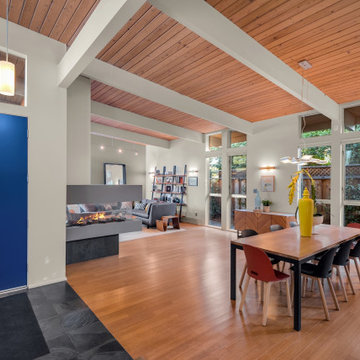玄関 (竹フローリング、カーペット敷き、トラバーチンの床、青いドア) の写真
絞り込み:
資材コスト
並び替え:今日の人気順
写真 1〜20 枚目(全 45 枚)
1/5
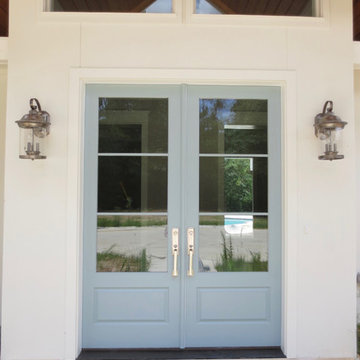
The front entry doors are painted in a coastal blue and accented with satin nickel hardware and coastal wall lanterns.
Image by JH Hunley
ニューオリンズにある高級な広いモダンスタイルのおしゃれな玄関ドア (白い壁、トラバーチンの床、青いドア、ベージュの床) の写真
ニューオリンズにある高級な広いモダンスタイルのおしゃれな玄関ドア (白い壁、トラバーチンの床、青いドア、ベージュの床) の写真
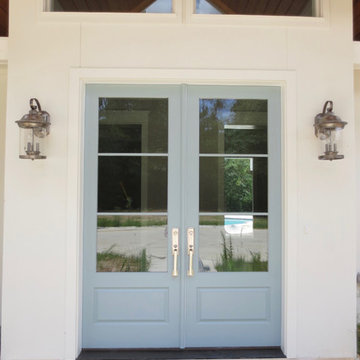
The entry to this "Modern Farmhouse with a Coastal Feel" is reflected in the elements of the geometric shaped windows and nautical style wall lanterns set against the stained v-groove board ceiling and to the walls and millwork washed in white.
Image by JH Hunley
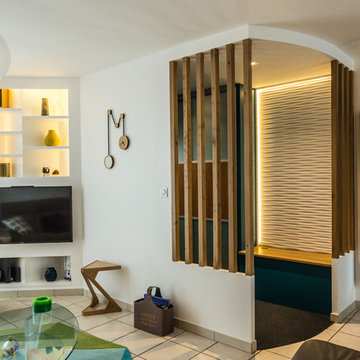
Vue d'ensemble de l'entrée
Pixel Studio Bourges
クレルモン・フェランにあるお手頃価格の小さなコンテンポラリースタイルのおしゃれな玄関ロビー (青い壁、カーペット敷き、青いドア、グレーの床) の写真
クレルモン・フェランにあるお手頃価格の小さなコンテンポラリースタイルのおしゃれな玄関ロビー (青い壁、カーペット敷き、青いドア、グレーの床) の写真

The functionality of the mudroom is great. The door, painted a cheery shade called “Castaway,” brings a smile to your face every time you leave. It's affectionately referred to by the homeowners as the "Smile Door."
Photo by Mike Mroz of Michael Robert Construction
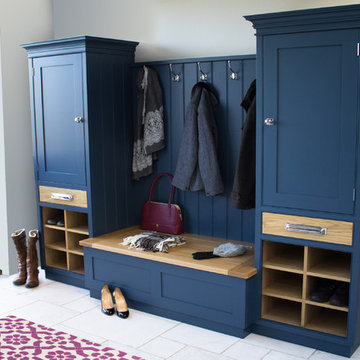
A Culshaw modular Boot Room is the perfect way to organise your outdoor apparel. This elegant and stylish piece would suit a hallway, vestibule or utility room and can be configured to any layout of drawers and cupboards and to your desired sizes. This example uses components: Settle 04, Settle Back, and two Partner Cab SGL 02.
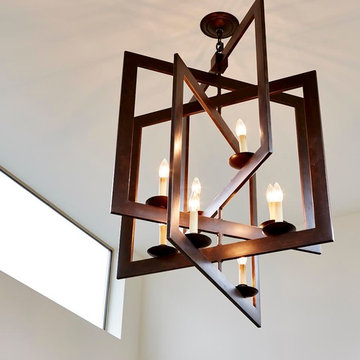
Entryway lighting in East Bay home.
Photos by Eric Zepeda Studio
サンフランシスコにある高級な中くらいなミッドセンチュリースタイルのおしゃれな玄関ロビー (白い壁、トラバーチンの床、青いドア) の写真
サンフランシスコにある高級な中くらいなミッドセンチュリースタイルのおしゃれな玄関ロビー (白い壁、トラバーチンの床、青いドア) の写真
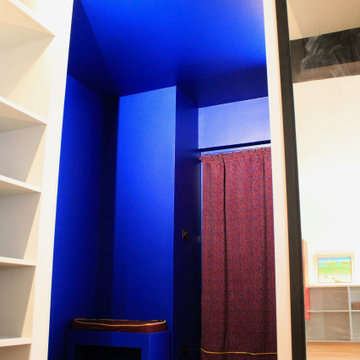
L'entrée, pièce "accent" de l'appartement. Transition entre le couloir des communs et l'espace aéré de l'appartement, elle crée une zone où les repères sensoriels se brouillent, la vue nous y joue des tours, allant jusqu'à une sensation d'abstraction.
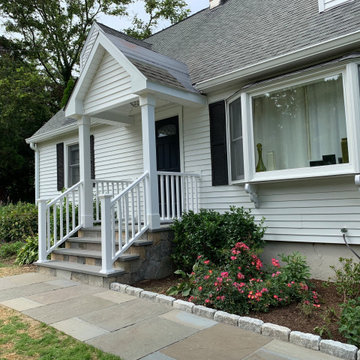
New patio with front gable entry to match existing dormers. finished off with pvc posts and pvc railings.
ブリッジポートにあるお手頃価格の中くらいなトラディショナルスタイルのおしゃれな玄関ドア (白い壁、トラバーチンの床、青いドア、青い床) の写真
ブリッジポートにあるお手頃価格の中くらいなトラディショナルスタイルのおしゃれな玄関ドア (白い壁、トラバーチンの床、青いドア、青い床) の写真
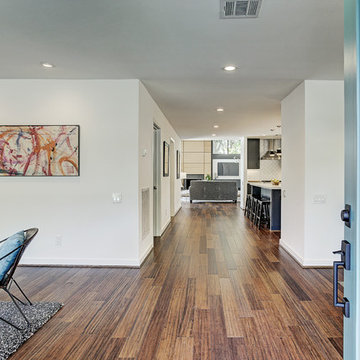
The Entry Gallery is the main circulation in the house. It allows the Kitchen to visually connect with the rest of the house and forms a natural gathering space for entertaining.
TK Images
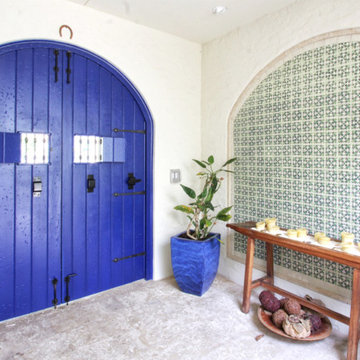
This historic house nestled in Coral Gables has an old hallway, and we dressed it with a deep blue solid wood arched double doors to keep security tight. Custom Made Speakeasy and all hardware.
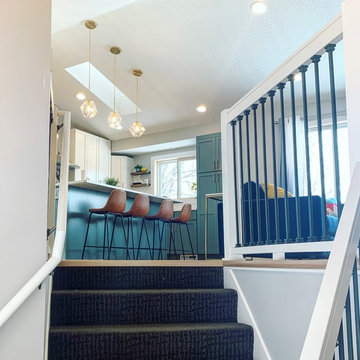
Foyer opening into a lovely kitchen and family room mid century design. Updated carpet stairs, and railings opens up to a lovely vinyl flooring and updated kitchen, family room, and dining room. Two tone cabinets with a fun mosaic backsplash blue accents into the living room such as the couch, and also dining room kitchen chairs.
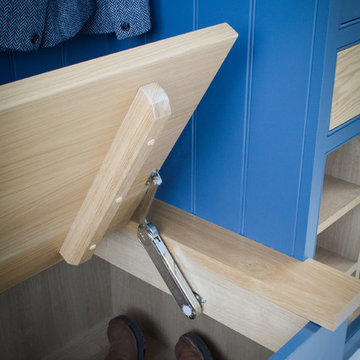
A Culshaw modular Boot Room is the perfect way to organise your outdoor apparel. This elegant and stylish piece would suit a hallway, vestibule or utility room and can be configured to any layout of drawers and cupboards and to your desired sizes. This example uses components: Settle 04, Settle Back, and two Partner Cab SGL 02.
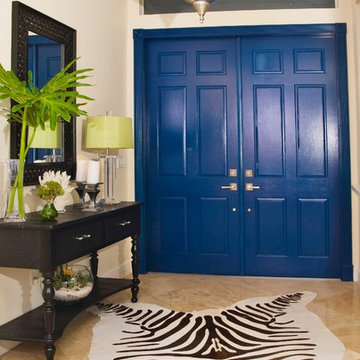
Ralph Lauren inspired, traditional mixed with exotic accents
マイアミにある高級な中くらいなトランジショナルスタイルのおしゃれな玄関ロビー (ベージュの壁、トラバーチンの床、青いドア) の写真
マイアミにある高級な中くらいなトランジショナルスタイルのおしゃれな玄関ロビー (ベージュの壁、トラバーチンの床、青いドア) の写真
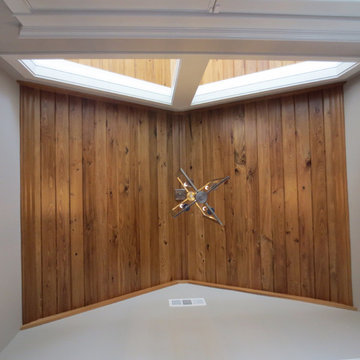
The stained v-groove board ceiling over the Entry continues into the Foyer where a geometric modern style chandelier is suspended from a vaulted ceiling to compliment the geometric shaped windows and architectural lines.
Image by JH Hunley
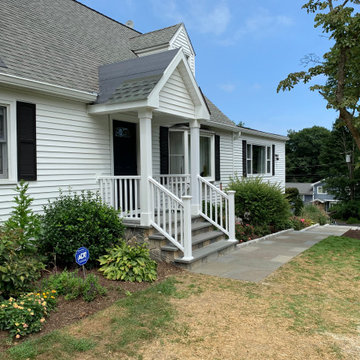
New patio with front gable entry to match existing dormers. finished off with pvc posts and pvc railings.
ブリッジポートにあるお手頃価格の中くらいなトラディショナルスタイルのおしゃれな玄関ドア (白い壁、トラバーチンの床、青いドア、青い床) の写真
ブリッジポートにあるお手頃価格の中くらいなトラディショナルスタイルのおしゃれな玄関ドア (白い壁、トラバーチンの床、青いドア、青い床) の写真
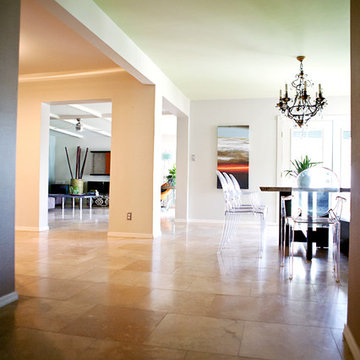
Young family and new life for an older home in an established, shady tree filled central core Phoenix neighborhood.
フェニックスにある中くらいなモダンスタイルのおしゃれな玄関ロビー (白い壁、トラバーチンの床、青いドア) の写真
フェニックスにある中くらいなモダンスタイルのおしゃれな玄関ロビー (白い壁、トラバーチンの床、青いドア) の写真
玄関 (竹フローリング、カーペット敷き、トラバーチンの床、青いドア) の写真
1
