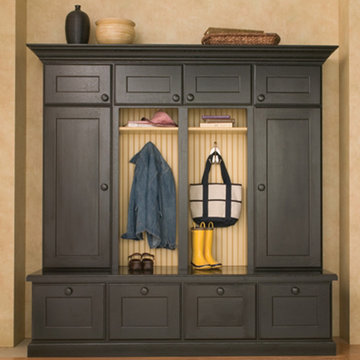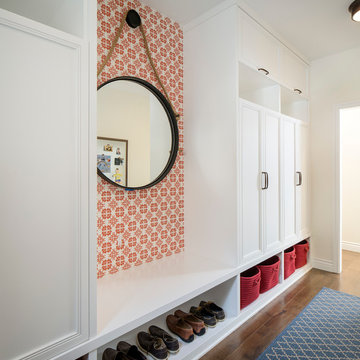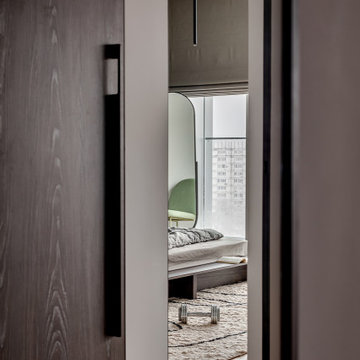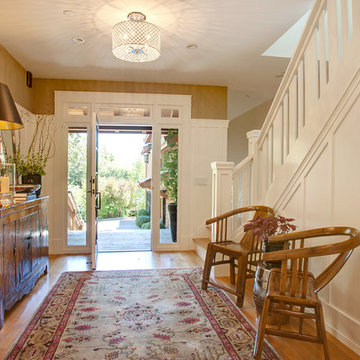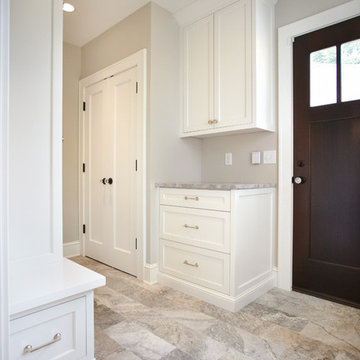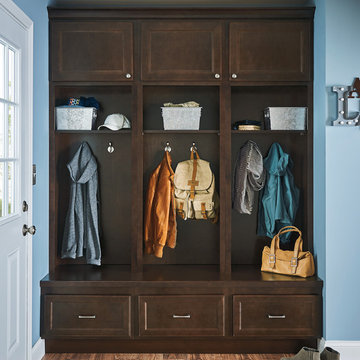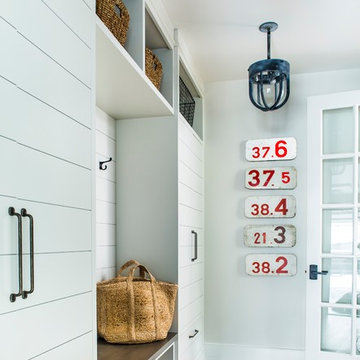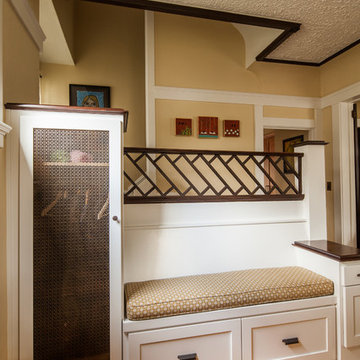シューズクローク (ラミネートの床、無垢フローリング) の写真
絞り込み:
資材コスト
並び替え:今日の人気順
写真 1〜20 枚目(全 312 枚)
1/4

Reagen Taylor
ポートランドにあるお手頃価格の小さなミッドセンチュリースタイルのおしゃれな玄関 (白い壁、無垢フローリング、木目調のドア) の写真
ポートランドにあるお手頃価格の小さなミッドセンチュリースタイルのおしゃれな玄関 (白い壁、無垢フローリング、木目調のドア) の写真
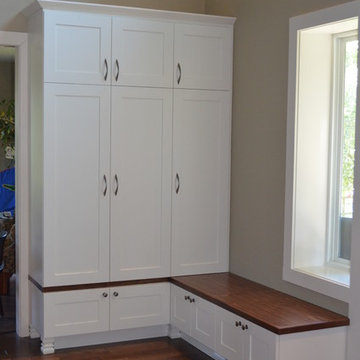
This entry had very large ceiling heights so we were able to go with taller cabinetry. This created a space for the family to sit and take their shoes on and off. Having 3 little ones means a lot of shoes, backpacks and coats. All the storage we added allowed for an organized entry.
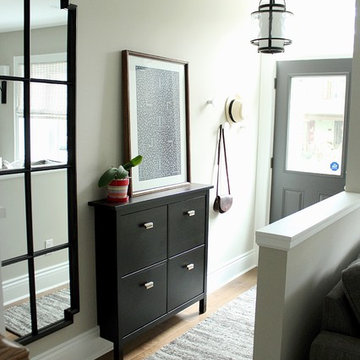
KMSalter Design
トロントにあるお手頃価格の小さなトランジショナルスタイルのおしゃれなシューズクローク (グレーの壁、無垢フローリング、グレーのドア) の写真
トロントにあるお手頃価格の小さなトランジショナルスタイルのおしゃれなシューズクローク (グレーの壁、無垢フローリング、グレーのドア) の写真
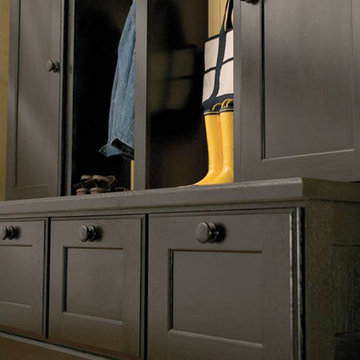
Appoint your front entryway with a custom or semi-custom hall tree to graciously welcome and great your guests. Outfit the family entrance/mudroom with a boot bench and lockers to create a neatly organized staging area for each individuale family member.
Find a Dura Supreme Showroom near you today:
http://www.durasupreme.com/dealer-locator
Request a FREE Dura Supreme Brochure Packet:
http://www.durasupreme.com/request-brochure
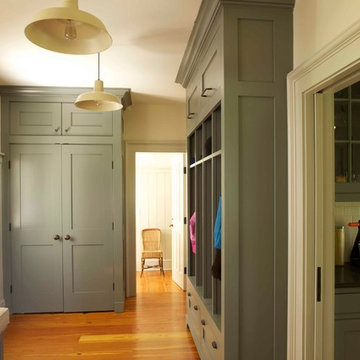
This side entry hall functions as a mudroom, with ample storage, both open and closed, at different heights for the entire family's outdoor clothing and footwear.
A pocket door leads into the Butler's Pantry. The bench with upholstered cushion is convenient for putting on shoes.
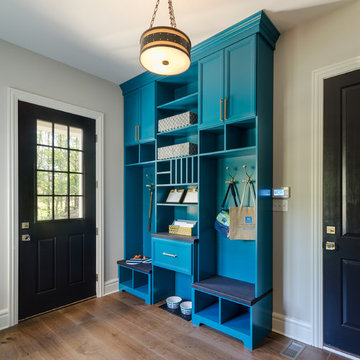
This stylish mudroom organizes every member of the family: from hooks for kids' coats & backpacks, cubbies for all your shoes, to a space just for the pets.
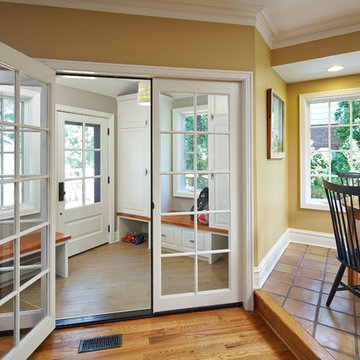
Makeover of the entire exterior of this Wilmette Home.
Addition of a Foyer and front porch / portico.
Remodeled mudroom.
Patsy McEnroe Photography
Cabinetry by Counterpoint-cabinetry-inc

A large tilt out shoe storage cabinet fills a very shallow niche in the entryway
ポートランドにあるラグジュアリーな広いモダンスタイルのおしゃれな玄関 (マルチカラーの壁、無垢フローリング、淡色木目調のドア、グレーの床) の写真
ポートランドにあるラグジュアリーな広いモダンスタイルのおしゃれな玄関 (マルチカラーの壁、無垢フローリング、淡色木目調のドア、グレーの床) の写真

By opening up the walls of the back portion of their home, we were able to create an amazing mudroom with plenty of storage that leads into the remodeled kitchen.
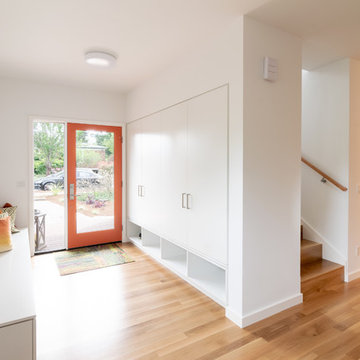
The entry to this modern home is protected and screened from the main living spaces so people have a moment to acclimate. The flow of the spaces is natural, practical, and elegant. From the entry zone, you pass by the hidden stair and then open into the main living area. This creates a contrast of smaller and bigger spaces as one enters the home, a centuries old tradtional architectural design strategy found all over the world, from England, to North Africa, to East Asia.
シューズクローク (ラミネートの床、無垢フローリング) の写真
1

