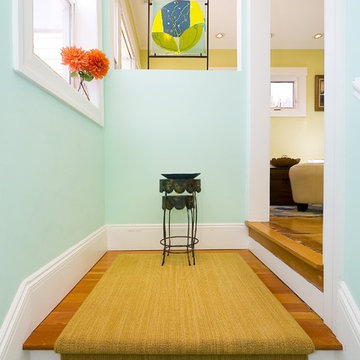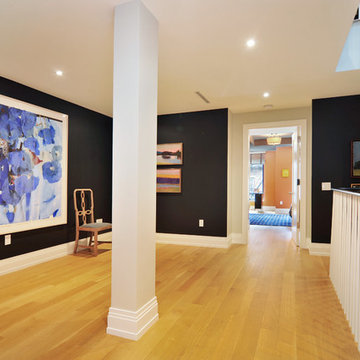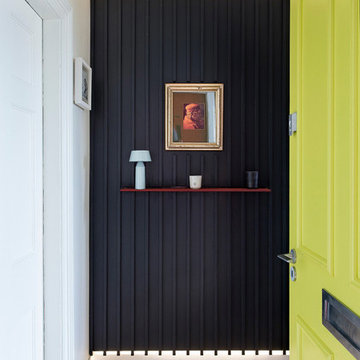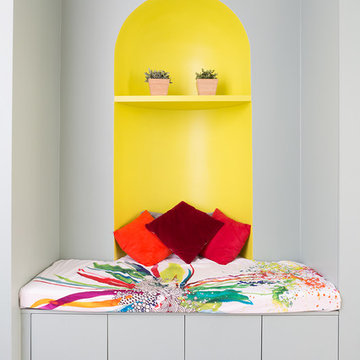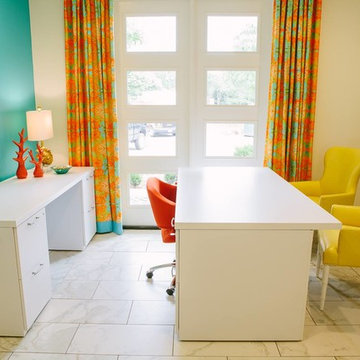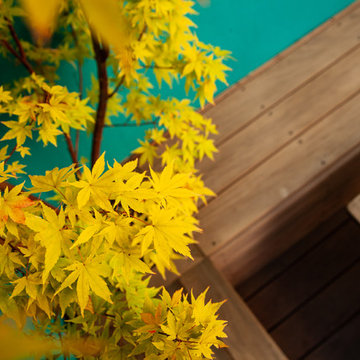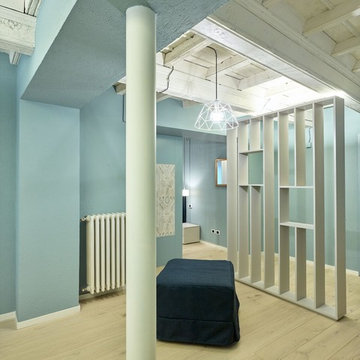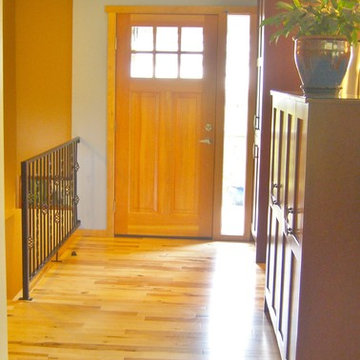黄色い玄関 (黒い壁、青い壁) の写真
絞り込み:
資材コスト
並び替え:今日の人気順
写真 1〜20 枚目(全 29 枚)
1/4

Mudrooms are practical entryway spaces that serve as a buffer between the outdoors and the main living areas of a home. Typically located near the front or back door, mudrooms are designed to keep the mess of the outside world at bay.
These spaces often feature built-in storage for coats, shoes, and accessories, helping to maintain a tidy and organized home. Durable flooring materials, such as tile or easy-to-clean surfaces, are common in mudrooms to withstand dirt and moisture.
Additionally, mudrooms may include benches or cubbies for convenient seating and storage of bags or backpacks. With hooks for hanging outerwear and perhaps a small sink for quick cleanups, mudrooms efficiently balance functionality with the demands of an active household, providing an essential transitional space in the home.
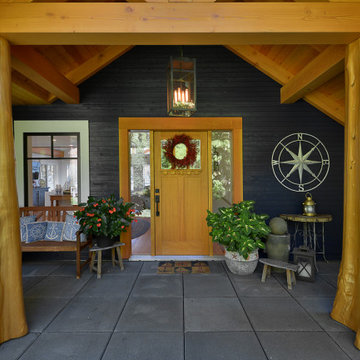
Newly renoved covered entry, with log flared posts and a timber truss.
バンクーバーにある中くらいなビーチスタイルのおしゃれな玄関ドア (青い壁、コンクリートの床、淡色木目調のドア、グレーの床、板張り天井) の写真
バンクーバーにある中くらいなビーチスタイルのおしゃれな玄関ドア (青い壁、コンクリートの床、淡色木目調のドア、グレーの床、板張り天井) の写真
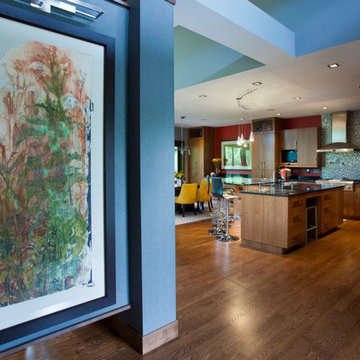
This entry way space was designed specifically to accommoate this large piece by Priscilla Steele.
Photography by John Richards
---
Project by Wiles Design Group. Their Cedar Rapids-based design studio serves the entire Midwest, including Iowa City, Dubuque, Davenport, and Waterloo, as well as North Missouri and St. Louis.
For more about Wiles Design Group, see here: https://wilesdesigngroup.com/

Pour une entrée avec style, un bleu foncé a été choisi pour faire une "boite".
ストラスブールにある低価格の小さなミッドセンチュリースタイルのおしゃれな玄関ドア (青い壁、セラミックタイルの床、淡色木目調のドア、グレーの床、クロスの天井、壁紙) の写真
ストラスブールにある低価格の小さなミッドセンチュリースタイルのおしゃれな玄関ドア (青い壁、セラミックタイルの床、淡色木目調のドア、グレーの床、クロスの天井、壁紙) の写真
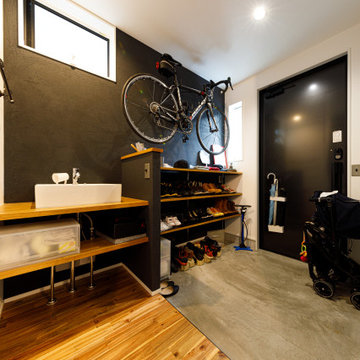
三和土(たたき)の土間玄関は、壁も外壁と同じ仕上げで引き締まった印象に。広々としたスペースにオープンなシューズラックを組み合わせることで、圧迫感をなくし、お気に入りのスニーカーを並べてディスプレイして楽しんでいます。
東京23区にあるインダストリアルスタイルのおしゃれな土間玄関 (黒い壁、黒いドア) の写真
東京23区にあるインダストリアルスタイルのおしゃれな土間玄関 (黒い壁、黒いドア) の写真
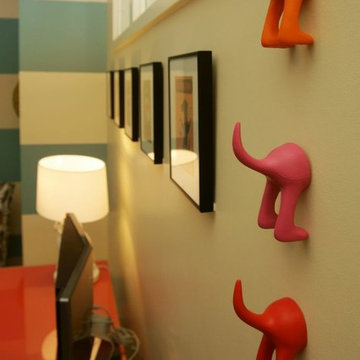
This was a collaborative project with Michelle Thomas Design and Kate Souquette, Life.Style.Design
オースティンにある低価格の広いコンテンポラリースタイルのおしゃれな玄関ホール (青い壁) の写真
オースティンにある低価格の広いコンテンポラリースタイルのおしゃれな玄関ホール (青い壁) の写真
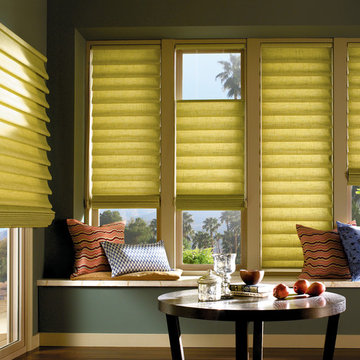
Season of Style: Time to decorate your windows for the holidays!
Save with mail-in rebates on Hunter Douglas Pirouette, Silhouette, Vignette Modern Roman, Duette Honeycomb, & Solera Soft Shades September 15th - December 7th. Message us for specific rebate details.
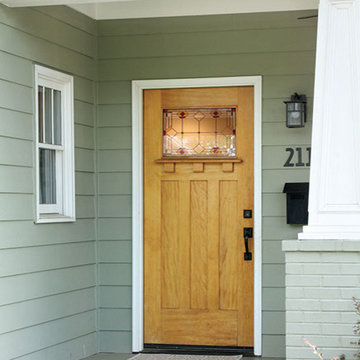
GLASS: Copper Patina w/ Colored Glass
GLASS OPTIONS: Cecilton, Edgmere, Rosedale, Woodring
TIMBER: Mahogany
DOOR: 3'0" x 6'8", 7'0" x 1 3/4"
SIDELIGHTS: 12", 14"
TRANSOM: 12", 14", 16"
LEAD TIME: 2-3 weeks
Note: Also available without drip cap.
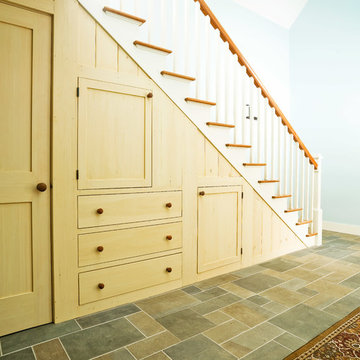
Photography by Susan Teare
バーリントンにある広いトラディショナルスタイルのおしゃれな玄関ドア (青い壁、スレートの床) の写真
バーリントンにある広いトラディショナルスタイルのおしゃれな玄関ドア (青い壁、スレートの床) の写真
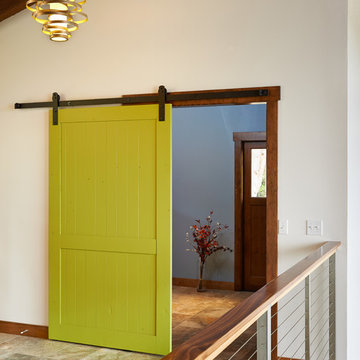
This sliding barn door seperates the entry from the laundry/mud room.
Photos: Erik Lubbock
他の地域にあるトラディショナルスタイルのおしゃれな玄関ロビー (青い壁) の写真
他の地域にあるトラディショナルスタイルのおしゃれな玄関ロビー (青い壁) の写真
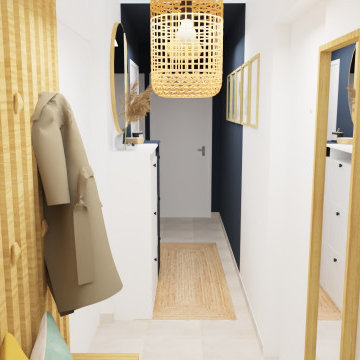
L'entrée de cet appartement est également le couloir qui dessert toutes les pièces. Avant mon intervention, le couloir était blanc, avec peu de décoration, seulement un banc et un meuble à chaussures. L'objectif était donner de l’originalité, un esprit chaleureux et de la fonctionnalité à cet espace.
Proposition : Le couloir a été séparé en deux espaces plus distinct, l'entrée et l'espace nuit. Dans l'entrée, des tasseaux en bois marquent cet espace et permettent d'ajouter des porte-manteaux. L'espace nuit est entièrement peint en bleu foncé (murs et plafond), cela permet de casser la profondeur du couloir et d'agrandir l'espace visuellement.
黄色い玄関 (黒い壁、青い壁) の写真
1
