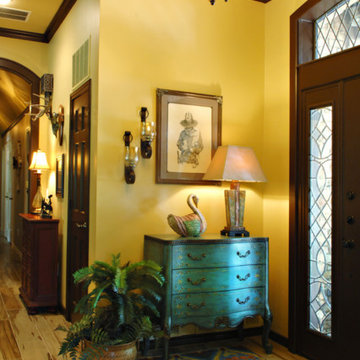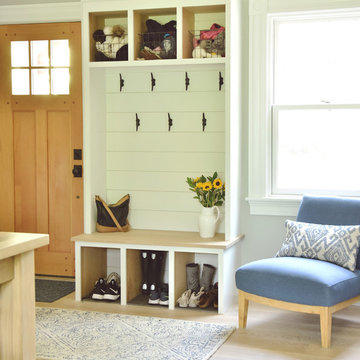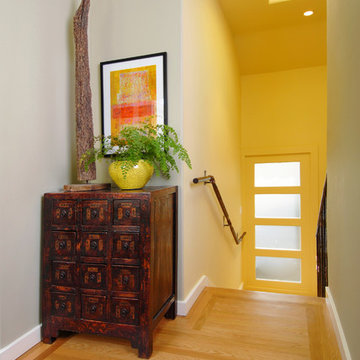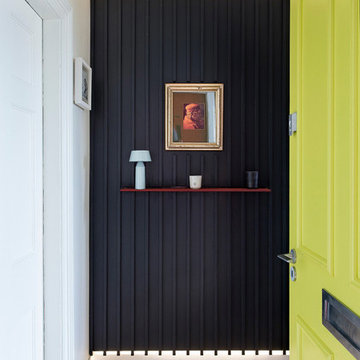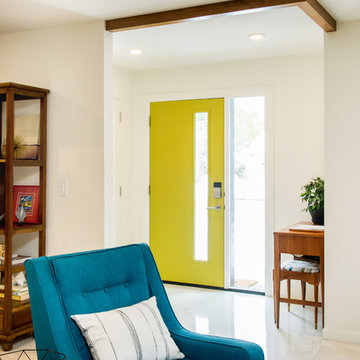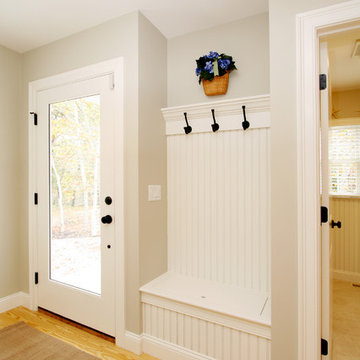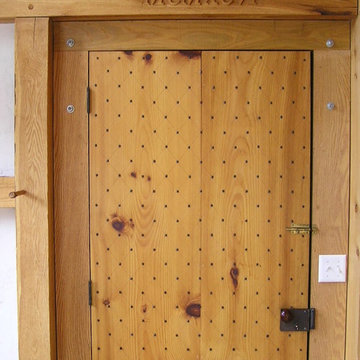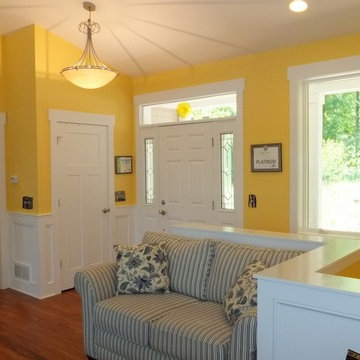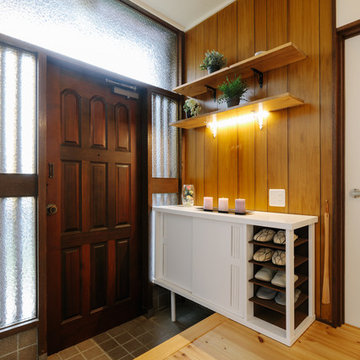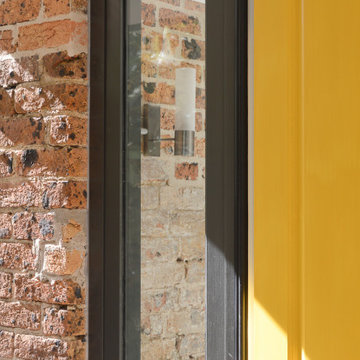片開きドア黄色い玄関 (レンガの床、淡色無垢フローリング、畳) の写真
絞り込み:
資材コスト
並び替え:今日の人気順
写真 1〜20 枚目(全 48 枚)
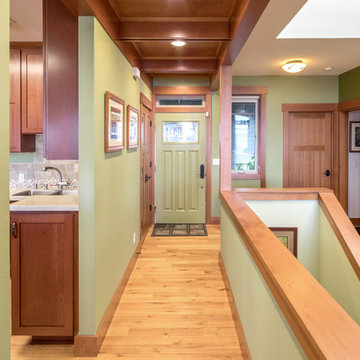
Our clients sought classic Craftsman styling to accentuate the one-of-kind view their from their land.
At 2,200 sf, this single-family home marries traditional craftsman style with modern energy efficiency and design. A Built Green Level 5, the home features an extremely efficient Heat Return Ventilation system, amazing indoor air quality, thermal solar hot water, solar panels, hydronic radiant in-floor heat, warm wood interior detailing, timeless built-in cabinetry, and tastefully placed wood coffered ceilings.
Built on a steep slope, the top floor garage and entry work with the challenges of this site to welcome you into a wonderful Pacific Northwest Craftsman home.
Photo by: Poppi Photography
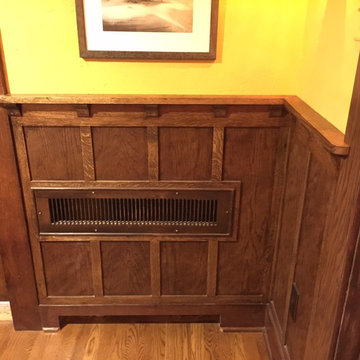
Mark Frateschi
ニューヨークにあるお手頃価格の中くらいなトラディショナルスタイルのおしゃれな玄関ホール (黄色い壁、淡色無垢フローリング) の写真
ニューヨークにあるお手頃価格の中くらいなトラディショナルスタイルのおしゃれな玄関ホール (黄色い壁、淡色無垢フローリング) の写真
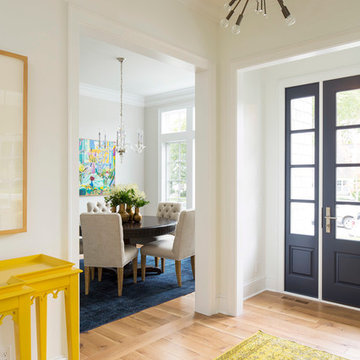
Martha O’Hara Interiors, Interior Design & Photo Styling | John Kraemer & Sons, Builder | Troy Thies, Photography | Ben Nelson, Designer | Please Note: All “related,” “similar,” and “sponsored” products tagged or listed by Houzz are not actual products pictured. They have not been approved by Martha O’Hara Interiors nor any of the professionals credited. For info about our work: design@oharainteriors.com
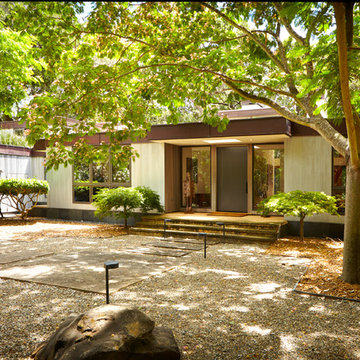
Brian Mahany photographer
On the left is the kitchen, on the right is the formal dining room. Part of the owner's extensive painting and sculpture collection can be seen on the front porch. skylight illuminates the front door.
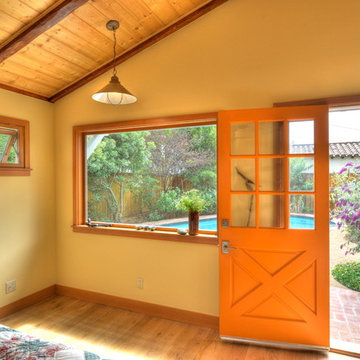
Small Guest House in Backyard fully renovated in coastal bungalow style. The open floor plan space features: orange front door with sidelights, large picture window, awning windows, clear pine ceiling boards, copper washed hanging light fixtures, neutral green kitchen cabinets, Douglas fir casing and trim, white oak flooring.
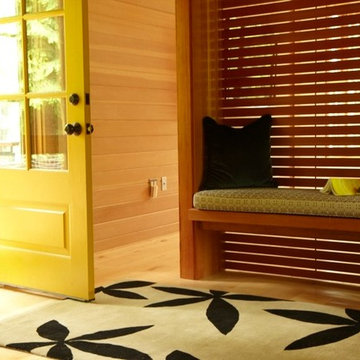
Photographs by Matt Albiani
ボストンにある中くらいなアジアンスタイルのおしゃれな玄関ドア (ベージュの壁、淡色無垢フローリング、黄色いドア、ベージュの床) の写真
ボストンにある中くらいなアジアンスタイルのおしゃれな玄関ドア (ベージュの壁、淡色無垢フローリング、黄色いドア、ベージュの床) の写真
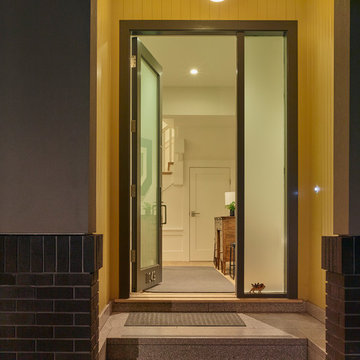
Balancing modern architectural elements with traditional Edwardian features was a key component of the complete renovation of this San Francisco residence. All new finishes were selected to brighten and enliven the spaces, and the home was filled with a mix of furnishings that convey a modern twist on traditional elements. The re-imagined layout of the home supports activities that range from a cozy family game night to al fresco entertaining.
Architect: AT6 Architecture
Builder: Citidev
Photographer: Ken Gutmaker Photography
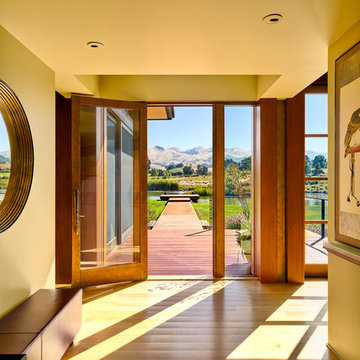
©Ciro Coelho/CiroCoelho.com
サンルイスオビスポにあるトランジショナルスタイルのおしゃれな玄関ホール (ベージュの壁、淡色無垢フローリング、ガラスドア) の写真
サンルイスオビスポにあるトランジショナルスタイルのおしゃれな玄関ホール (ベージュの壁、淡色無垢フローリング、ガラスドア) の写真
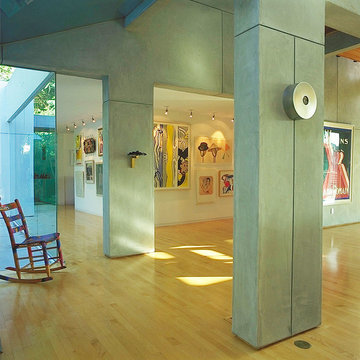
ロサンゼルスにある高級な中くらいなモダンスタイルのおしゃれな玄関ドア (グレーの壁、淡色無垢フローリング、淡色木目調のドア、ベージュの床) の写真
片開きドア黄色い玄関 (レンガの床、淡色無垢フローリング、畳) の写真
1
