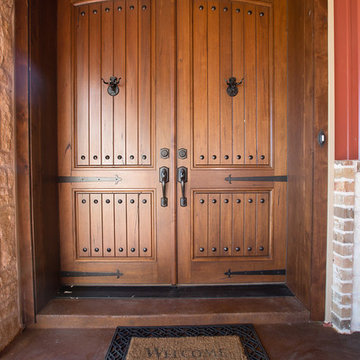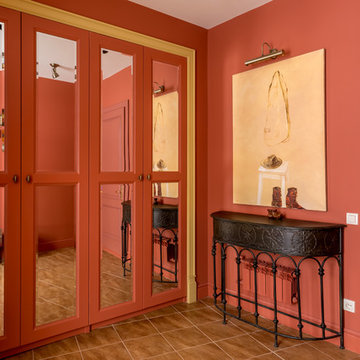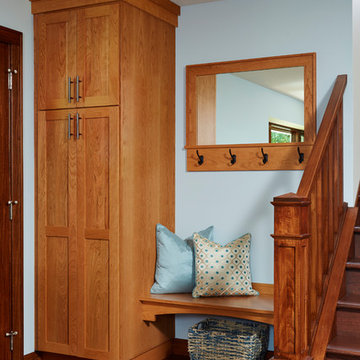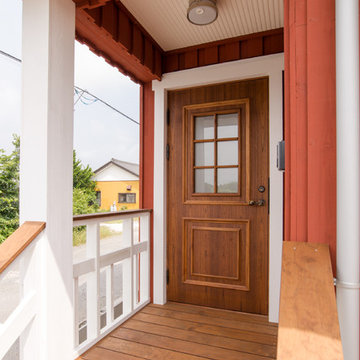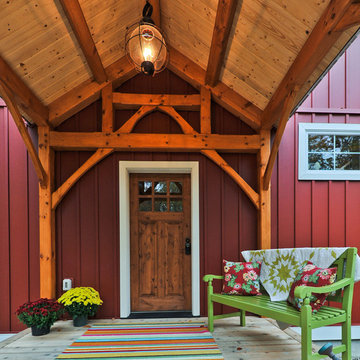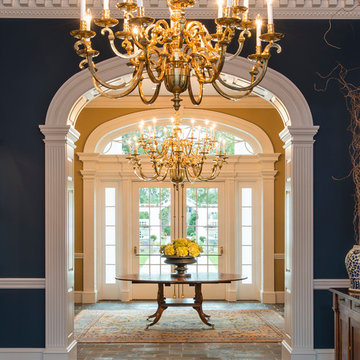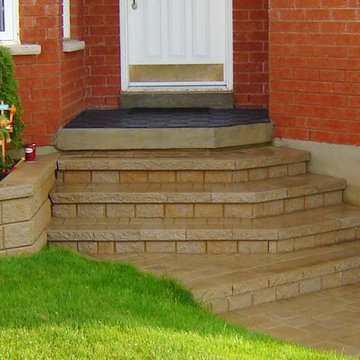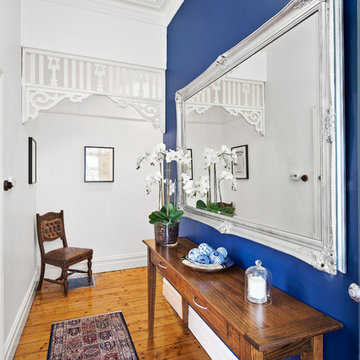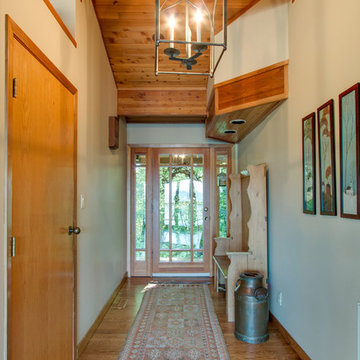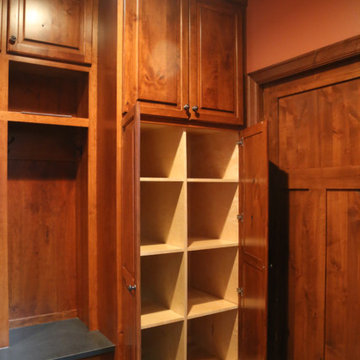木目調の玄関 (青い壁、赤い壁) の写真
絞り込み:
資材コスト
並び替え:今日の人気順
写真 1〜20 枚目(全 57 枚)
1/4
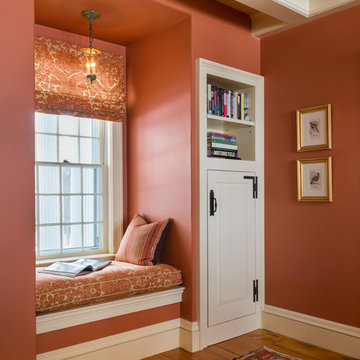
Photography - Nat Rea www.natrea.com
バーリントンにある高級な広いトラディショナルスタイルのおしゃれな玄関ロビー (赤い壁、淡色無垢フローリング、茶色い床) の写真
バーリントンにある高級な広いトラディショナルスタイルのおしゃれな玄関ロビー (赤い壁、淡色無垢フローリング、茶色い床) の写真
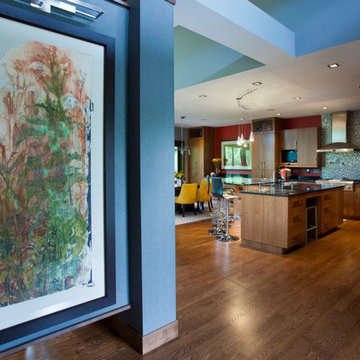
This entry way space was designed specifically to accommoate this large piece by Priscilla Steele.
Photography by John Richards
---
Project by Wiles Design Group. Their Cedar Rapids-based design studio serves the entire Midwest, including Iowa City, Dubuque, Davenport, and Waterloo, as well as North Missouri and St. Louis.
For more about Wiles Design Group, see here: https://wilesdesigngroup.com/
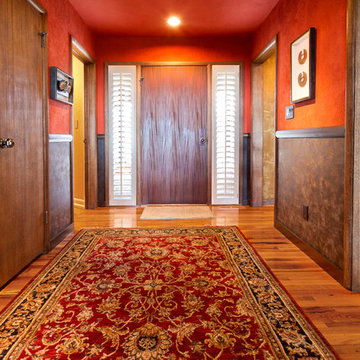
Main entry, terracotta & African sunset inspired plaster walls with dark grey leather wainscot.
ボイシにある広いエクレクティックスタイルのおしゃれな玄関ホール (赤い壁、無垢フローリング、濃色木目調のドア、茶色い床) の写真
ボイシにある広いエクレクティックスタイルのおしゃれな玄関ホール (赤い壁、無垢フローリング、濃色木目調のドア、茶色い床) の写真
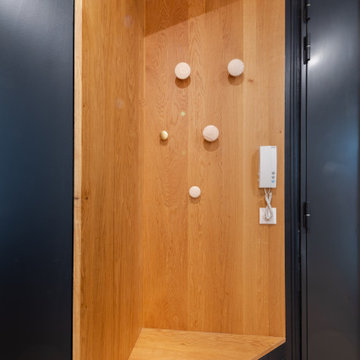
Nos clients ont fait l'acquisition de ce 135 m² afin d'y loger leur future famille. Le couple avait une certaine vision de leur intérieur idéal : de grands espaces de vie et de nombreux rangements.
Nos équipes ont donc traduit cette vision physiquement. Ainsi, l'appartement s'ouvre sur une entrée intemporelle où se dresse un meuble Ikea et une niche boisée. Éléments parfaits pour habiller le couloir et y ranger des éléments sans l'encombrer d'éléments extérieurs.
Les pièces de vie baignent dans la lumière. Au fond, il y a la cuisine, située à la place d'une ancienne chambre. Elle détonne de par sa singularité : un look contemporain avec ses façades grises et ses finitions en laiton sur fond de papier au style anglais.
Les rangements de la cuisine s'invitent jusqu'au premier salon comme un trait d'union parfait entre les 2 pièces.
Derrière une verrière coulissante, on trouve le 2e salon, lieu de détente ultime avec sa bibliothèque-meuble télé conçue sur-mesure par nos équipes.
Enfin, les SDB sont un exemple de notre savoir-faire ! Il y a celle destinée aux enfants : spacieuse, chaleureuse avec sa baignoire ovale. Et celle des parents : compacte et aux traits plus masculins avec ses touches de noir.
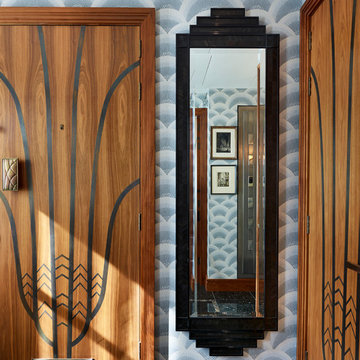
Walnut doors with brass inlay and bespoke handles inspired by Jacques-Émile Ruhlmann
ロンドンにあるラグジュアリーな中くらいなトランジショナルスタイルのおしゃれな玄関ホール (青い壁、セラミックタイルの床、濃色木目調のドア、緑の床) の写真
ロンドンにあるラグジュアリーな中くらいなトランジショナルスタイルのおしゃれな玄関ホール (青い壁、セラミックタイルの床、濃色木目調のドア、緑の床) の写真
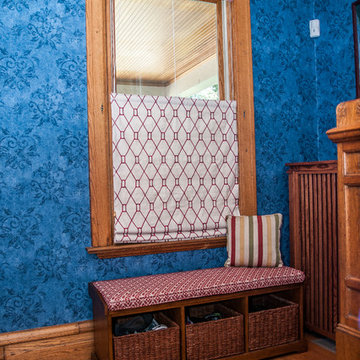
AJ Randazzo, r3mj creative boutique
シカゴにある高級な中くらいなトラディショナルスタイルのおしゃれな玄関ロビー (青い壁、無垢フローリング、濃色木目調のドア) の写真
シカゴにある高級な中くらいなトラディショナルスタイルのおしゃれな玄関ロビー (青い壁、無垢フローリング、濃色木目調のドア) の写真
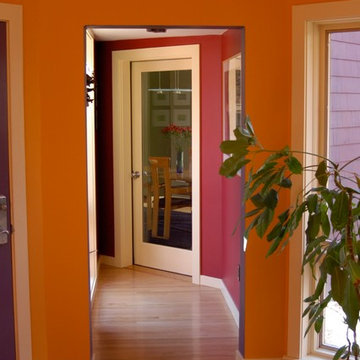
A dining pavilion that floats in the water on the city side of the house and floats in air on the rural side of the house. There is waterfall that runs under the house connecting the orthogonal pond on the city side with the free form pond on the rural side.
木目調の玄関 (青い壁、赤い壁) の写真
1

