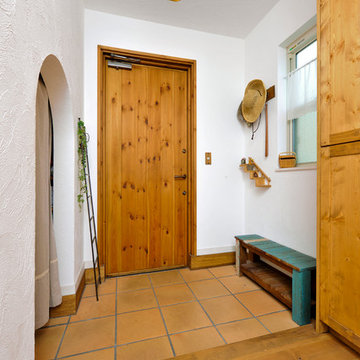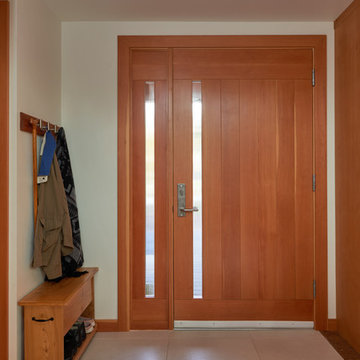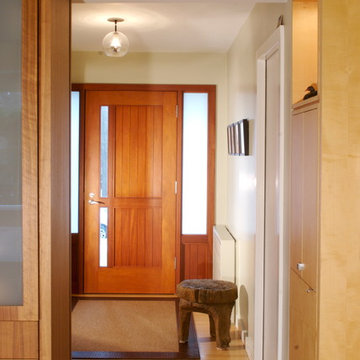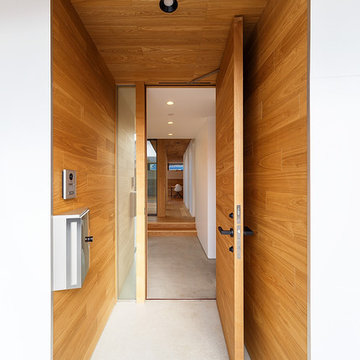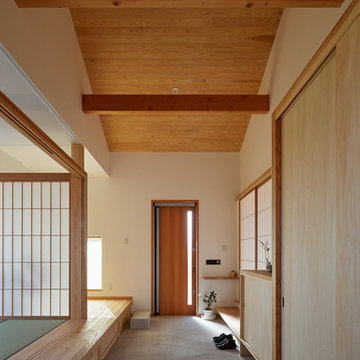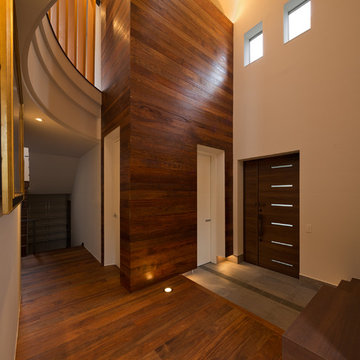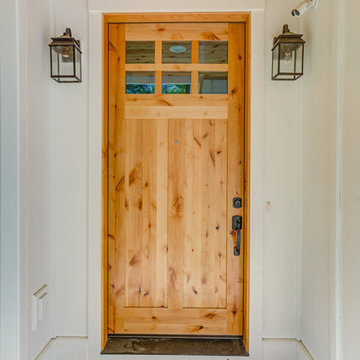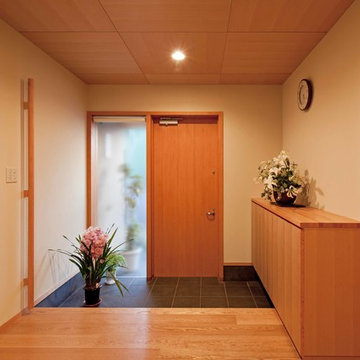片開きドア木目調の玄関 (黒い壁、白い壁) の写真
絞り込み:
資材コスト
並び替え:今日の人気順
写真 1〜20 枚目(全 237 枚)
1/5
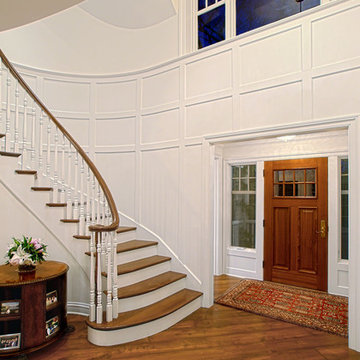
Entry with curved wood panels and staircase.
Norman Sizemore photographer
シカゴにあるラグジュアリーな広いトラディショナルスタイルのおしゃれな玄関ホール (白い壁、無垢フローリング、木目調のドア) の写真
シカゴにあるラグジュアリーな広いトラディショナルスタイルのおしゃれな玄関ホール (白い壁、無垢フローリング、木目調のドア) の写真
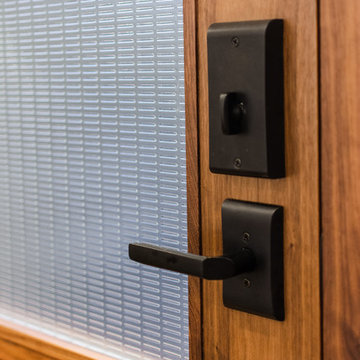
Attractive mid-century modern home built in 1957.
Scope of work for this design/build remodel included reworking the space for an open floor plan, making this home feel modern while keeping some of the homes original charm. We completely reconfigured the entry and stair case, moved walls and installed a free span ridge beam to allow for an open concept. Some of the custom features were 2 sided fireplace surround, new metal railings with a walnut cap, a hand crafted walnut door surround, and last but not least a big beautiful custom kitchen with an enormous island. Exterior work included a new metal roof, siding and new windows.
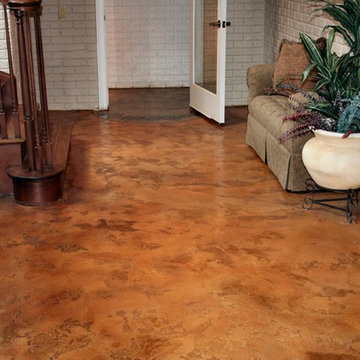
Elite Crete
デンバーにある低価格の中くらいなトラディショナルスタイルのおしゃれな玄関ロビー (白い壁、コンクリートの床、ガラスドア、茶色い床) の写真
デンバーにある低価格の中くらいなトラディショナルスタイルのおしゃれな玄関ロビー (白い壁、コンクリートの床、ガラスドア、茶色い床) の写真
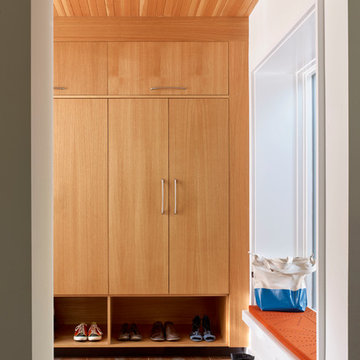
The welcoming, spacious entry at the Waverley St residence features a a full wall of built-in, custom cabinets for storing coats and shoes. A window seat offers convenient seating for family and friends.
Cesar Rubio Photography
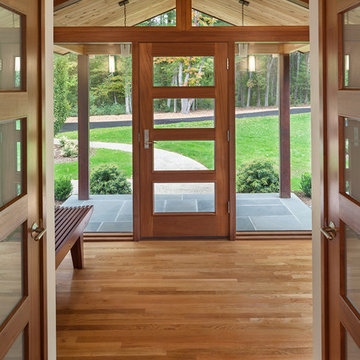
Partridge Pond is Acorn Deck House Company’s newest model home. This house is a contemporary take on the classic Deck House. Its open floor plan welcomes guests into the home, while still maintaining a sense of privacy in the master wing and upstairs bedrooms. It features an exposed post and beam structure throughout as well as the signature Deck House ceiling decking in the great room and master suite. The goal for the home was to showcase a mid-century modern and contemporary hybrid that inspires Deck House lovers, old and new.
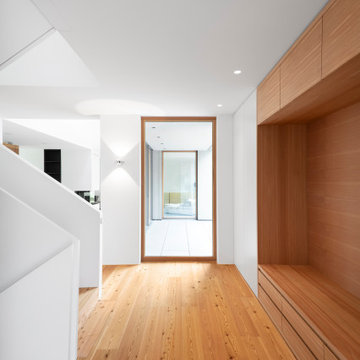
Fotograf: Martin Kreuzer
ミュンヘンにある広いモダンスタイルのおしゃれな玄関ロビー (白い壁、淡色無垢フローリング、木目調のドア、茶色い床) の写真
ミュンヘンにある広いモダンスタイルのおしゃれな玄関ロビー (白い壁、淡色無垢フローリング、木目調のドア、茶色い床) の写真
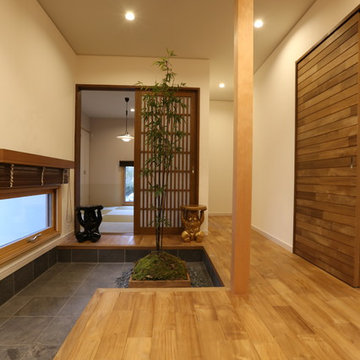
無垢のチーク、杉、樅の木やパインなどバランスよく使い、北欧を感じさせる落ち着いた空間に Photo by Hitomi Mese
他の地域にあるアジアンスタイルのおしゃれな玄関ホール (白い壁、濃色無垢フローリング、茶色いドア) の写真
他の地域にあるアジアンスタイルのおしゃれな玄関ホール (白い壁、濃色無垢フローリング、茶色いドア) の写真
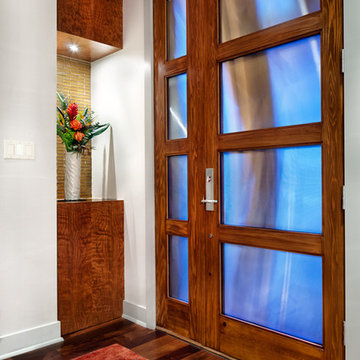
Design: Mark Lind
Project Management: Jon Strain
Photography: Paul Finkel, 2012
Glass and cypress front door.
オースティンにあるラグジュアリーなコンテンポラリースタイルのおしゃれな玄関 (白い壁、無垢フローリング) の写真
オースティンにあるラグジュアリーなコンテンポラリースタイルのおしゃれな玄関 (白い壁、無垢フローリング) の写真

Front entry of the Hobbit House at Dragonfly Knoll with round door into the timber frame interior.
ポートランドにあるエクレクティックスタイルのおしゃれな玄関ドア (白い壁、無垢フローリング、木目調のドア、茶色い床、三角天井) の写真
ポートランドにあるエクレクティックスタイルのおしゃれな玄関ドア (白い壁、無垢フローリング、木目調のドア、茶色い床、三角天井) の写真

Espacio central del piso de diseño moderno e industrial con toques rústicos.
Separador de ambientes de lamas verticales y boxes de madera natural. Separa el espacio de entrada y la sala de estar y está `pensado para colocar discos de vinilo.
Se han recuperado los pavimentos hidráulicos originales, los ventanales de madera, las paredes de tocho visto y los techos de volta catalana.
Se han utilizado panelados de lamas de madera natural en cocina y bar y en el mobiliario a medida de la barra de bar y del mueble del espacio de entrada para que quede todo integrado.
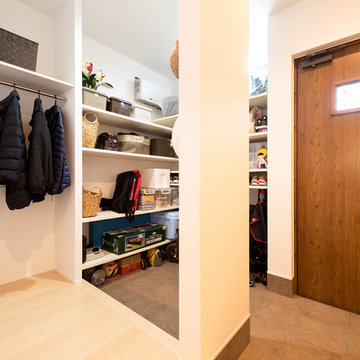
置き場所に困りがちなベビーカーもスッキリ納まる玄関収納。 アウトドア用品やお子さまのストライダーを置いてもまだまだ余裕がありそうだ。ハイサイドライトからの採光で、明るさも確保。
京都にあるコンテンポラリースタイルのおしゃれな玄関 (白い壁、木目調のドア、茶色い床) の写真
京都にあるコンテンポラリースタイルのおしゃれな玄関 (白い壁、木目調のドア、茶色い床) の写真
片開きドア木目調の玄関 (黒い壁、白い壁) の写真
1
