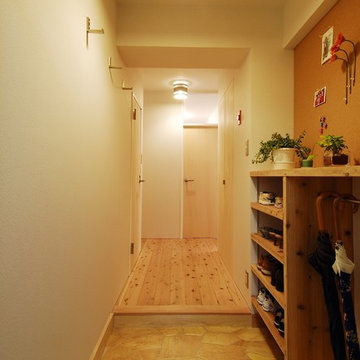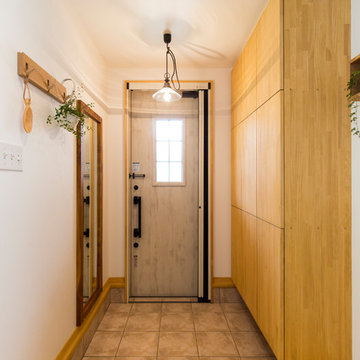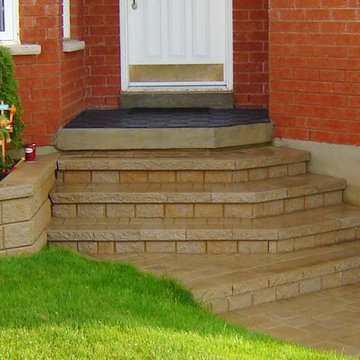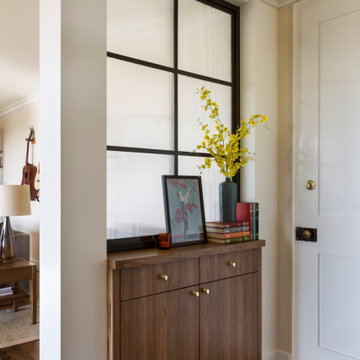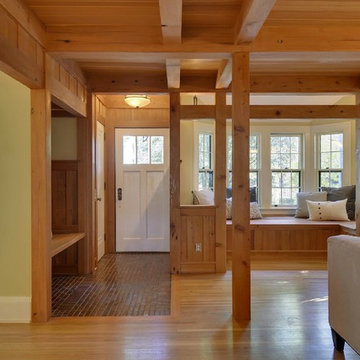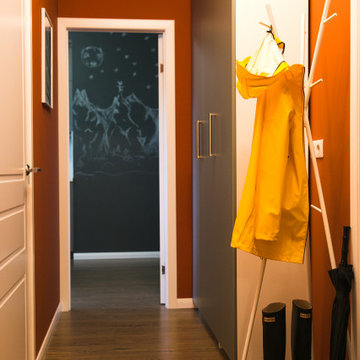回転式ドア、片開きドア木目調の玄関 (白いドア) の写真
絞り込み:
資材コスト
並び替え:今日の人気順
写真 1〜20 枚目(全 81 枚)
1/5

Frank Shirley Architects
ボストンにある中くらいなカントリー風のおしゃれな玄関ロビー (無垢フローリング、白いドア、マルチカラーの壁) の写真
ボストンにある中くらいなカントリー風のおしゃれな玄関ロビー (無垢フローリング、白いドア、マルチカラーの壁) の写真
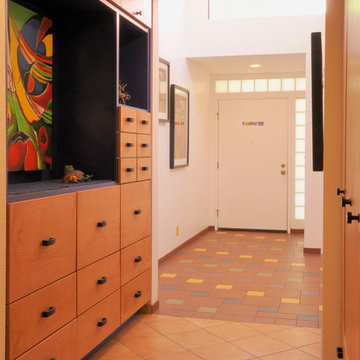
Morse Remodeling, Inc. and Custom Homes designed and built whole house remodel including front entry, dining room, and half bath addition. Customer also wished to construct new music room at the back yard. Design included keeping the existing sliding glass door to allow light and vistas from the backyard to be seen from the existing family room. The customer wished to display their own artwork throughout the house and emphasize the colorful creations by using the artwork's pallet and blend into the home seamlessly. A mix of modern design and contemporary styles were used for the front room addition. Color is emphasized throughout with natural light spilling in through clerestory windows and frosted glass block.
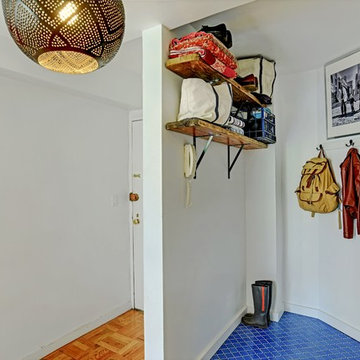
Previously closed storage, this front closet was opened up and converted into a minimalist mudroom with mosaic tile floors, white walls, reclaimed scaffolding as shelves, and simple coat hooks.
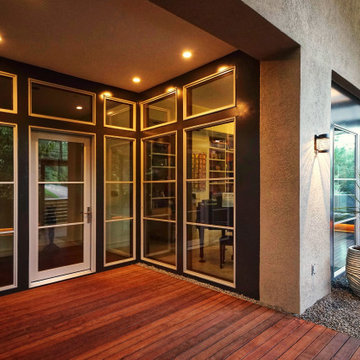
Front door replacement with low-profile architect series Pella windows. The intent was to open the entryway to the new shaded, private deck space and walkway.

The back of this 1920s brick and siding Cape Cod gets a compact addition to create a new Family room, open Kitchen, Covered Entry, and Master Bedroom Suite above. European-styling of the interior was a consideration throughout the design process, as well as with the materials and finishes. The project includes all cabinetry, built-ins, shelving and trim work (even down to the towel bars!) custom made on site by the home owner.
Photography by Kmiecik Imagery
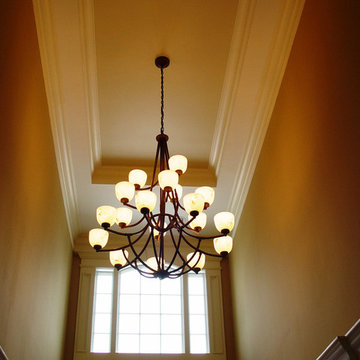
Tray ceiling in a 2-story foyer in a new custom home in Wethersfield, CT designed by Jennifer Morgenthau Architect, LLC
ブリッジポートにあるお手頃価格の中くらいなトラディショナルスタイルのおしゃれな玄関ドア (ベージュの壁、無垢フローリング、白いドア、茶色い床) の写真
ブリッジポートにあるお手頃価格の中くらいなトラディショナルスタイルのおしゃれな玄関ドア (ベージュの壁、無垢フローリング、白いドア、茶色い床) の写真
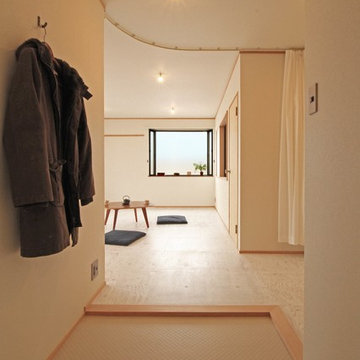
半畳程度しか無かった玄関を拡張し、ゆとりのある空間にしました。またリビングとの間仕切りではカーテンで間仕切りをし、「来客時の視線を遮る」時と「プライベート仕様」の時をプレキシブルに対応できるような計画としました。
他の地域にある低価格の中くらいなラスティックスタイルのおしゃれな玄関ロビー (白い壁、合板フローリング、白い床、白いドア、壁紙) の写真
他の地域にある低価格の中くらいなラスティックスタイルのおしゃれな玄関ロビー (白い壁、合板フローリング、白い床、白いドア、壁紙) の写真
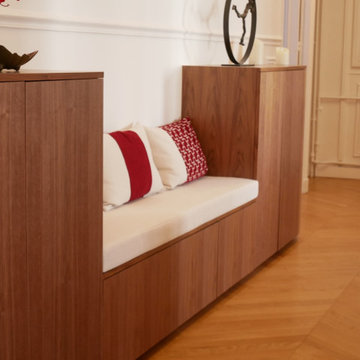
Site internet :www.karineperez.com
Aménagement d'une grande entrée avec un meuble en noyer américain designé par Karine Perez
パリにあるラグジュアリーな広いトランジショナルスタイルのおしゃれな玄関ロビー (白い壁、淡色無垢フローリング、白いドア、ベージュの床、折り上げ天井、羽目板の壁) の写真
パリにあるラグジュアリーな広いトランジショナルスタイルのおしゃれな玄関ロビー (白い壁、淡色無垢フローリング、白いドア、ベージュの床、折り上げ天井、羽目板の壁) の写真
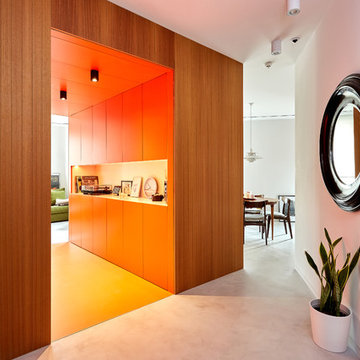
EL CUBO
¿Y el cubo? ..."estaba, pero no se veía".
Dos muros de carga gemelos, orientados en la misma dirección y paralelos entre sí, delimitan en planta casi un cuadrado perfecto. Aprovechamos esta particular geometría para unirlos revistiendo su perímetro con lamas verticales de madera de iroko, generando un único volumen. Bajamos el falso techo dentro del mismo para esconder instalaciones y enmarcamos así el paso. Exageramos aún más el concepto de “cubo atravesado por un pasadizo” utilizando el color naranja en todos los paramentos interiores del mismo. Se utiliza laca satinada en los muebles y en los tableros registrables del falso techo, y resina en el suelo casi de idéntico color, textura y brillo.
Pero este cubo no sólo es un paso... Nuestro cliente, melómano, decide tener un espacio donde disponer de un "exquisito" equipo de música, desde donde poder amenizar la zona de estar. Es el sitio perfecto para ello.
El cubo aloja gran capacidad de almacenamiento adosado a uno de los dos muros de carga.
Por un lado, los armarios naranjas que se vinculan a la cabina, que incorporan ventilación para alojar en su interior los equipos de sonido. Por otro, en el contorno exterior del cubo se esconden piezas de mobiliario directamente relacionadas con la zona de comedor. Además, se diseña un cubre-radiador realizando un toquelado en parte del panelado, que aportará textura y conferirá al cubo una estética mejorada.
El replanteo del cubo era muy complejo porque debían resolverse encuentros de diferentes pavimentos y coincidencias con la carpintería.
Fotografía de Carla Capdevila
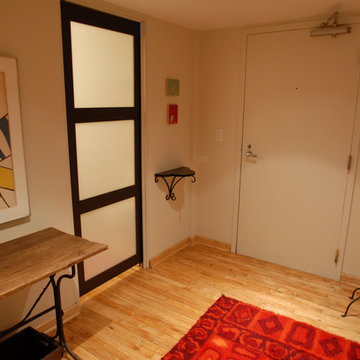
Interior design for remodel in historic loft space. Photographed by Yvette Dostatni.
シカゴにある高級な小さなトラディショナルスタイルのおしゃれな玄関ロビー (白い壁、淡色無垢フローリング、白いドア) の写真
シカゴにある高級な小さなトラディショナルスタイルのおしゃれな玄関ロビー (白い壁、淡色無垢フローリング、白いドア) の写真
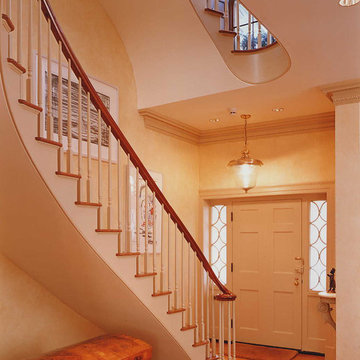
A new custom oval stair is gracious, comfortable and wide enough to deliver contemporary furniture to the upper levels. It replaces the original townhouse stair that was straight, narrow and only reached three of the five floors, and it was developed in collaboration with Italian Architect Mauritizio Parente.
Photography by Richard Mandelkorn
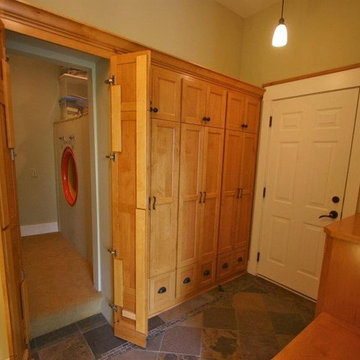
We are a full service, residential design/build company specializing in large remodels and whole house renovations. Our way of doing business is dynamic, interactive and fully transparent. It's your house, and it's your money. Recognition of this fact is seen in every facet of our business because we respect our clients enough to be honest about the numbers. In exchange, they trust us to do the right thing. Pretty simple when you think about it.
URL
http://www.kuhldesignbuild.com
回転式ドア、片開きドア木目調の玄関 (白いドア) の写真
1

