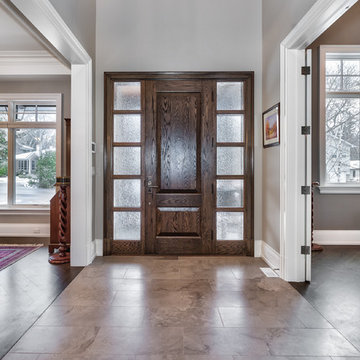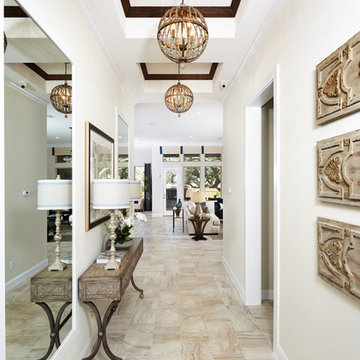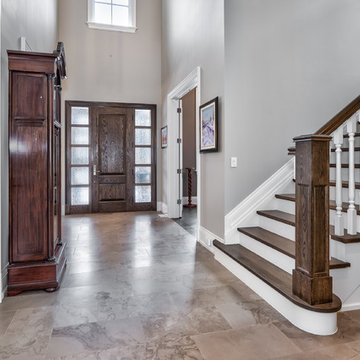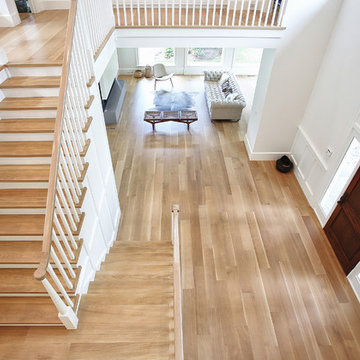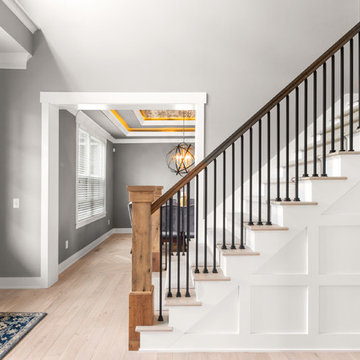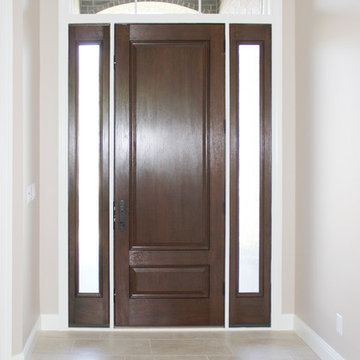片開きドア白い玄関 (ベージュの床、緑の床、濃色木目調のドア) の写真
絞り込み:
資材コスト
並び替え:今日の人気順
写真 21〜40 枚目(全 112 枚)
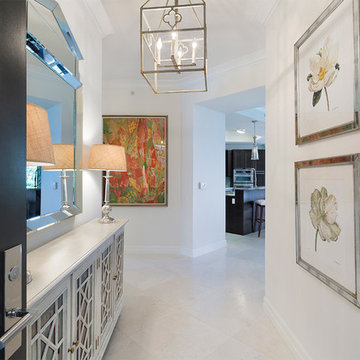
Entryway
他の地域にあるラグジュアリーな中くらいなモダンスタイルのおしゃれな玄関ホール (白い壁、磁器タイルの床、濃色木目調のドア、ベージュの床) の写真
他の地域にあるラグジュアリーな中くらいなモダンスタイルのおしゃれな玄関ホール (白い壁、磁器タイルの床、濃色木目調のドア、ベージュの床) の写真
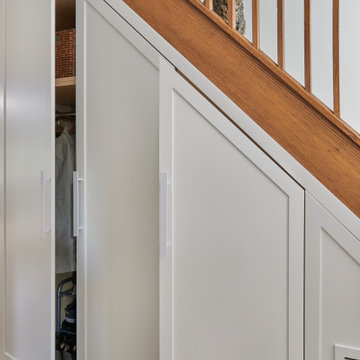
This staircase is situated in front of the entry door and acts as part of the foyer/hallway space. Space underneath a staircase doesn't have to be considered wasted space. With proper planing and a great carpenter, what was once awkward unusable space has become organized functional storage for outdoor clothing, shoes and outerwear accessories.
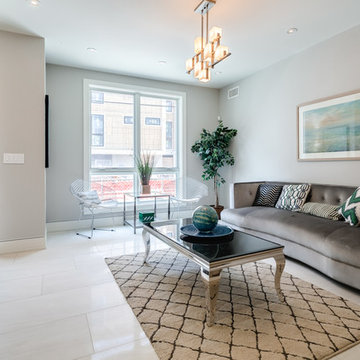
Entryway/Foyer of New Construction Townhome
フィラデルフィアにある広いコンテンポラリースタイルのおしゃれな玄関ロビー (グレーの壁、磁器タイルの床、濃色木目調のドア、ベージュの床) の写真
フィラデルフィアにある広いコンテンポラリースタイルのおしゃれな玄関ロビー (グレーの壁、磁器タイルの床、濃色木目調のドア、ベージュの床) の写真
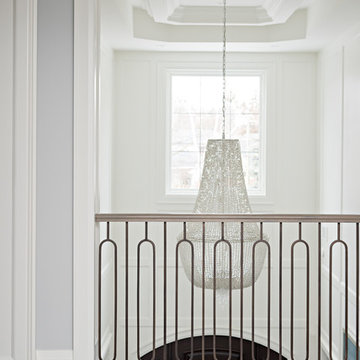
The grand entrance into the home with a custom cut tile inlay and one-of-a-kind artwork to complete the space. The walls are finished with a molding to reiterate the elegance throughout the home and this ceiling has custom details with a large chandelier to maximize the 2-storey height.
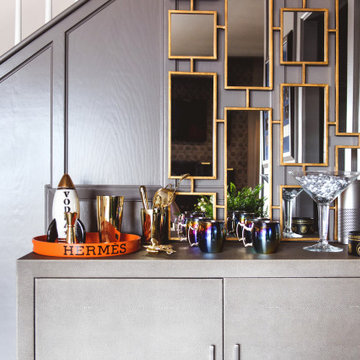
Open floor plans allow you to get creative with the uses of a space. Blackdoor by TC added a bar to the entryway, complete with a luxe, gold accent mirror to make the best use of this space. The clients use this area to entertain often, so while it is not a typical use for the space, it made sense for our clients.
Photo by Melissa Au
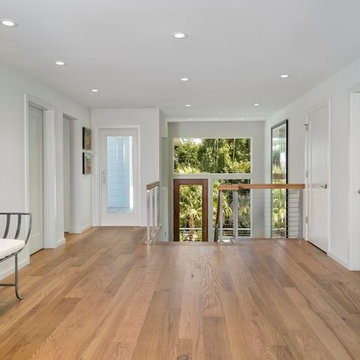
マイアミにあるお手頃価格の中くらいなコンテンポラリースタイルのおしゃれな玄関ホール (白い壁、淡色無垢フローリング、ベージュの床、濃色木目調のドア) の写真
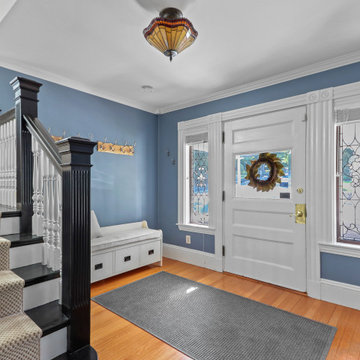
ボストンにあるお手頃価格の中くらいなトラディショナルスタイルのおしゃれなマッドルーム (青い壁、無垢フローリング、濃色木目調のドア、ベージュの床) の写真
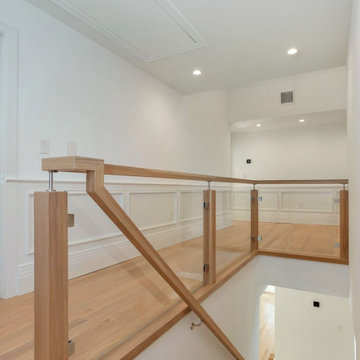
Extraordinary entry with 26 foot vaulted ceiling and gorgeous seamless stained white oak flooring, with herringbone pattern in the foyer, defines the principal spaces. It’s undeniably modern, yet, warm and welcoming. Chic Starfire tempered glass paneled staircase and balconies, with industrial hardware and warm white oak bannister and risers, add light and style to the space that introduces this incomparable home. Triple stepped custom moldings and millwork provides each room with depth and detail. Sumptuous design, LED recessed lighting and smart house features throughout.
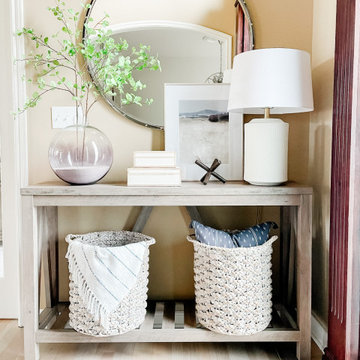
A welcoming transitional foyer design featuring many different elements, such as metal, glass, ceramic, and rattan for warmth.
デトロイトにある小さなトランジショナルスタイルのおしゃれな玄関ロビー (淡色無垢フローリング、濃色木目調のドア、ベージュの床、グレーの壁) の写真
デトロイトにある小さなトランジショナルスタイルのおしゃれな玄関ロビー (淡色無垢フローリング、濃色木目調のドア、ベージュの床、グレーの壁) の写真
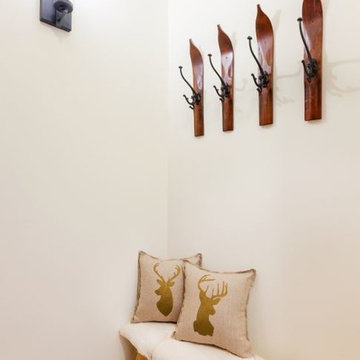
Rustic Entry with bench and coat hooks.
Photography by Randall Hazeltine.
他の地域にある小さなラスティックスタイルのおしゃれなマッドルーム (ベージュの壁、トラバーチンの床、濃色木目調のドア、ベージュの床) の写真
他の地域にある小さなラスティックスタイルのおしゃれなマッドルーム (ベージュの壁、トラバーチンの床、濃色木目調のドア、ベージュの床) の写真
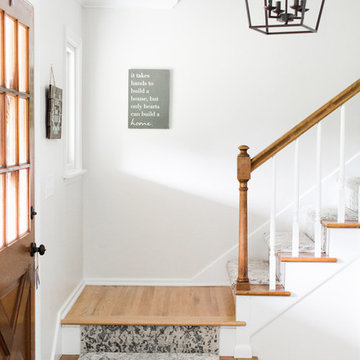
Laura Rae Photography
ミネアポリスにある中くらいなシャビーシック調のおしゃれな玄関ドア (濃色木目調のドア、ベージュの床、グレーの壁、淡色無垢フローリング) の写真
ミネアポリスにある中くらいなシャビーシック調のおしゃれな玄関ドア (濃色木目調のドア、ベージュの床、グレーの壁、淡色無垢フローリング) の写真
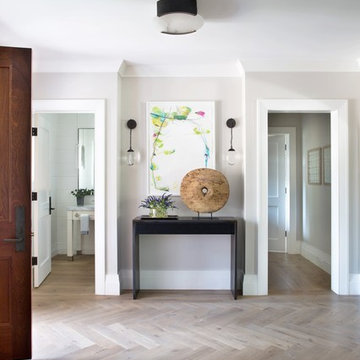
Entry foyer with character grade center cut white oak herringbone floors.
他の地域にある中くらいなトランジショナルスタイルのおしゃれな玄関ホール (グレーの壁、無垢フローリング、濃色木目調のドア、ベージュの床) の写真
他の地域にある中くらいなトランジショナルスタイルのおしゃれな玄関ホール (グレーの壁、無垢フローリング、濃色木目調のドア、ベージュの床) の写真
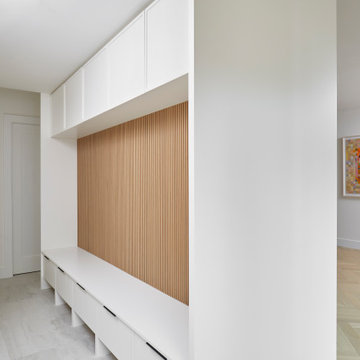
Believe it or not, this beautiful Roncesvalles home was once carved into three separate apartments. As a result, central to this renovation was the need to create a floor plan with a staircase to access all floors, space for a master bedroom and spacious ensuite on the second floor.
The kitchen was also repositioned from the back of the house to the front. It features a curved leather banquette nestled in the bay window, floor to ceiling millwork with a full pantry, integrated appliances, panel ready Sub Zero and expansive storage.
Custom fir windows and an oversized lift and slide glass door were used across the back of the house to bring in the light, call attention to the lush surroundings and provide access to the massive deck clad in thermally modified ash.
Now reclaimed as a single family home, the dwelling includes 4 bedrooms, 3 baths, a main floor mud room and an open, airy yoga retreat on the third floor with walkout deck and sweeping views of the backyard.
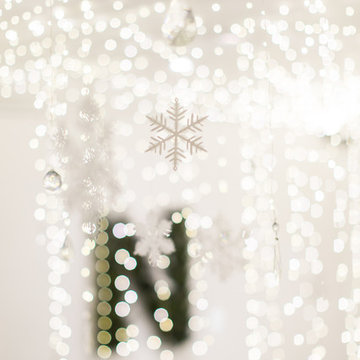
White and Blue Christmas Decor. White Christmas tree with cobalt blue accents creates a fresh and nostalgic Christmas theme.
Interior Designer: Rebecca Robeson, Robeson Design
Ryan Garvin Photography
片開きドア白い玄関 (ベージュの床、緑の床、濃色木目調のドア) の写真
2
