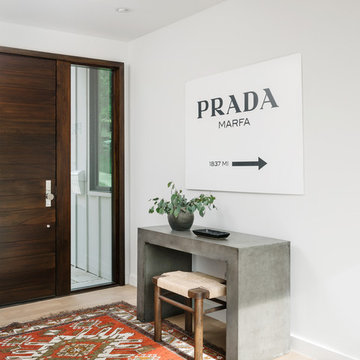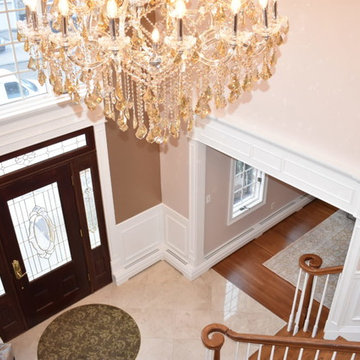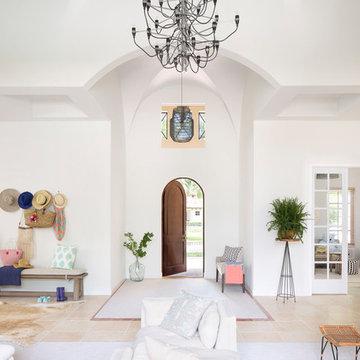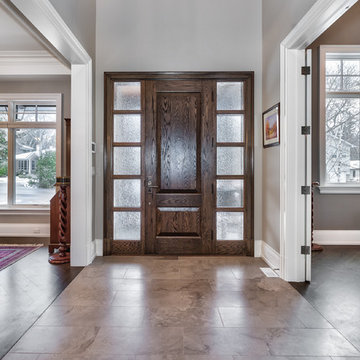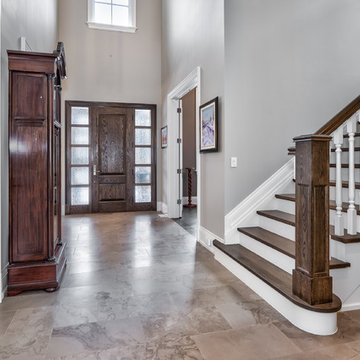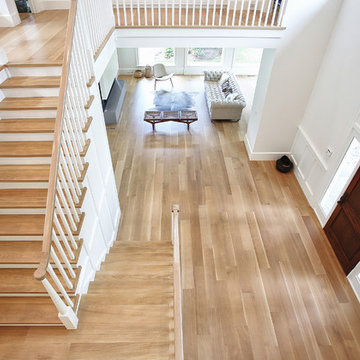片開きドア白い玄関ロビー (ベージュの床、緑の床、濃色木目調のドア) の写真
絞り込み:
資材コスト
並び替え:今日の人気順
写真 1〜20 枚目(全 54 枚)
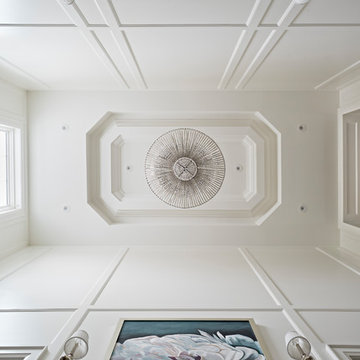
The grand entrance into the home with a custom cut tile inlay and one-of-a-kind artwork to complete the space. The walls are finished with a molding to reiterate the elegance throughout the home and this ceiling has custom details with a large chandelier to maximize the 2-storey height.
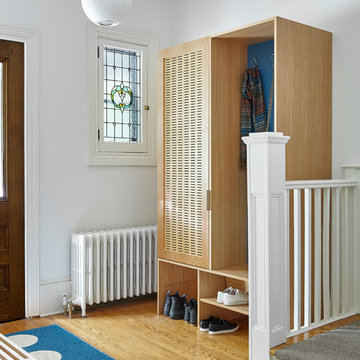
Photos by Valerie Wilcox
トロントにある中くらいな北欧スタイルのおしゃれな玄関 (白い壁、淡色無垢フローリング、濃色木目調のドア、ベージュの床) の写真
トロントにある中くらいな北欧スタイルのおしゃれな玄関 (白い壁、淡色無垢フローリング、濃色木目調のドア、ベージュの床) の写真
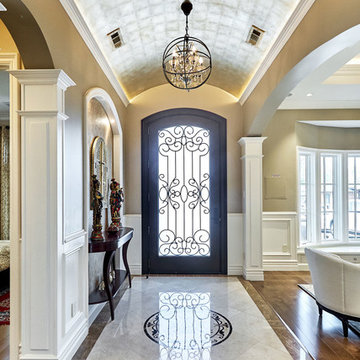
Mark Pinkerton - vi360 Photography
サンフランシスコにある高級な広いトラディショナルスタイルのおしゃれな玄関ロビー (グレーの壁、大理石の床、濃色木目調のドア、ベージュの床) の写真
サンフランシスコにある高級な広いトラディショナルスタイルのおしゃれな玄関ロビー (グレーの壁、大理石の床、濃色木目調のドア、ベージュの床) の写真
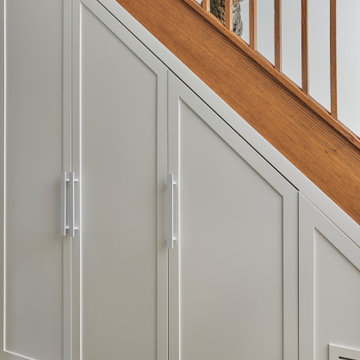
This staircase is situated in front of the entry door and acts as part of the foyer/hallway space. Space underneath a staircase doesn't have to be considered wasted space. With proper planing and a great carpenter, what was once awkward unusable space has become organized functional storage for outdoor clothing, shoes and outerwear accessories.
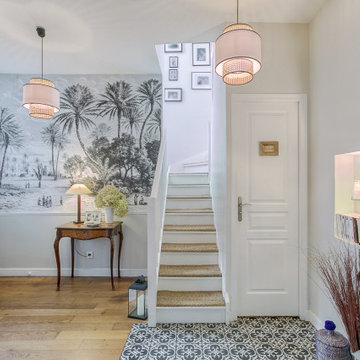
Ici quelques cloisons ont été cassées et les espaces modifiés afin de pouvoir faire entrer la lumière. Un panoramique a été installé pour donner de la profondeur à l'entrée. Les escaliers ont été peint en blanc et recouvert de sisal. Un placard avec verrière a été créé afin de pouvoir y mettre des manteaux.
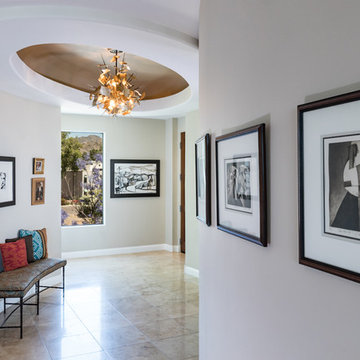
Classic and collected pieces highlight this stunning golf course property in The Biltmore Estates of Phoenix. Old and new blend seamlessly, bringing color and life to the inviting interior.
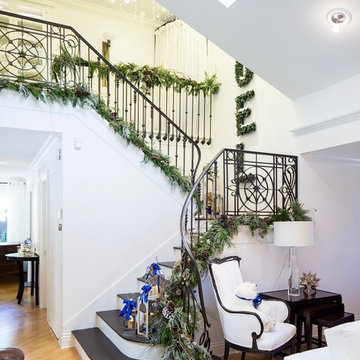
White and Blue Christmas Decor. White Christmas tree with cobalt blue accents creates a fresh and nostalgic Christmas theme.
Interior Designer: Rebecca Robeson, Robeson Design
Ryan Garvin Photography
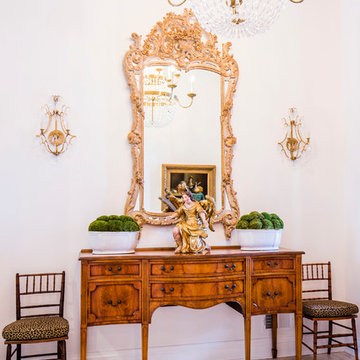
Erin Alvarez Photography
他の地域にある高級な中くらいなトラディショナルスタイルのおしゃれな玄関ロビー (白い壁、濃色木目調のドア、ベージュの床) の写真
他の地域にある高級な中くらいなトラディショナルスタイルのおしゃれな玄関ロビー (白い壁、濃色木目調のドア、ベージュの床) の写真
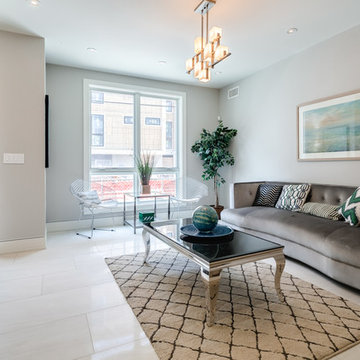
Entryway/Foyer of New Construction Townhome
フィラデルフィアにある広いコンテンポラリースタイルのおしゃれな玄関ロビー (グレーの壁、磁器タイルの床、濃色木目調のドア、ベージュの床) の写真
フィラデルフィアにある広いコンテンポラリースタイルのおしゃれな玄関ロビー (グレーの壁、磁器タイルの床、濃色木目調のドア、ベージュの床) の写真
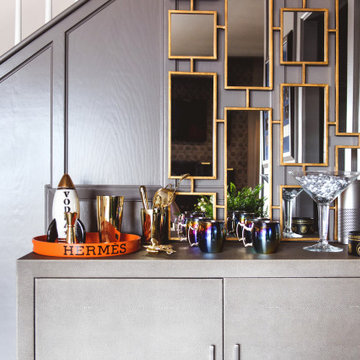
Open floor plans allow you to get creative with the uses of a space. Blackdoor by TC added a bar to the entryway, complete with a luxe, gold accent mirror to make the best use of this space. The clients use this area to entertain often, so while it is not a typical use for the space, it made sense for our clients.
Photo by Melissa Au
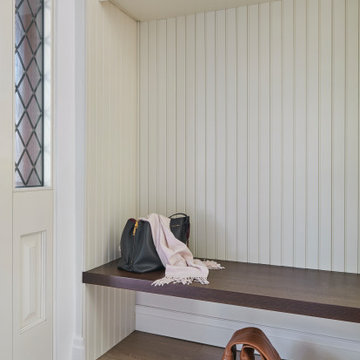
Imaging trying to get the kids out to school in a foyer that is less than 6 feet wide, has no closet and a staircase that eats up most of the space. Let's just say it got crowded fast. In this foyer/hallway space we introduced an alcove for a floating bench and upper storage by taking a bit of space from the adjacent room. Although the actual floor footprint hasn't increased, it visually creates a larger feel and offers people the opportunity to tuck themselves into the alcove whilst seated.
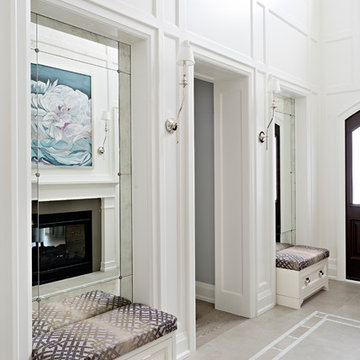
The grand entrance into the home with a custom cut tile inlay and one-of-a-kind artwork to complete the space. The walls are finished with a molding to reiterate the elegance throughout the home.
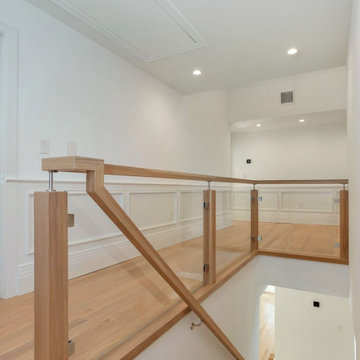
Extraordinary entry with 26 foot vaulted ceiling and gorgeous seamless stained white oak flooring, with herringbone pattern in the foyer, defines the principal spaces. It’s undeniably modern, yet, warm and welcoming. Chic Starfire tempered glass paneled staircase and balconies, with industrial hardware and warm white oak bannister and risers, add light and style to the space that introduces this incomparable home. Triple stepped custom moldings and millwork provides each room with depth and detail. Sumptuous design, LED recessed lighting and smart house features throughout.
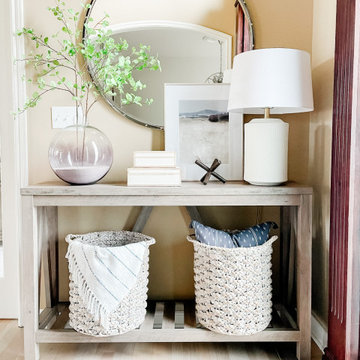
A welcoming transitional foyer design featuring many different elements, such as metal, glass, ceramic, and rattan for warmth.
デトロイトにある小さなトランジショナルスタイルのおしゃれな玄関ロビー (淡色無垢フローリング、濃色木目調のドア、ベージュの床、グレーの壁) の写真
デトロイトにある小さなトランジショナルスタイルのおしゃれな玄関ロビー (淡色無垢フローリング、濃色木目調のドア、ベージュの床、グレーの壁) の写真
片開きドア白い玄関ロビー (ベージュの床、緑の床、濃色木目調のドア) の写真
1
