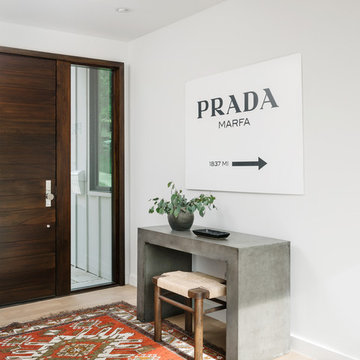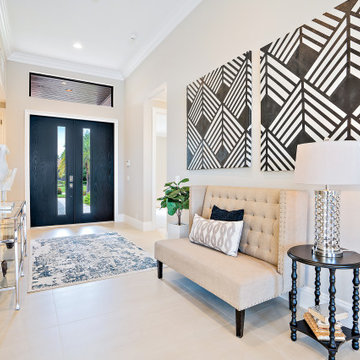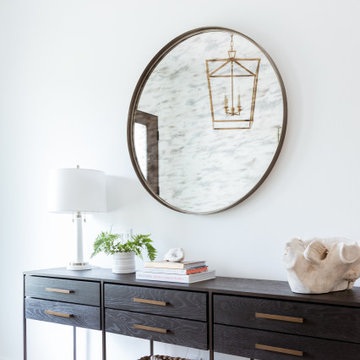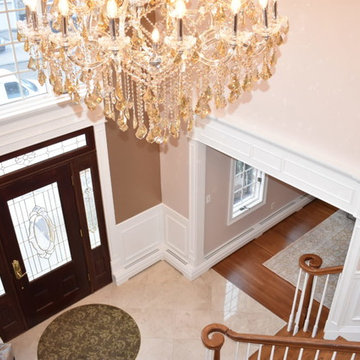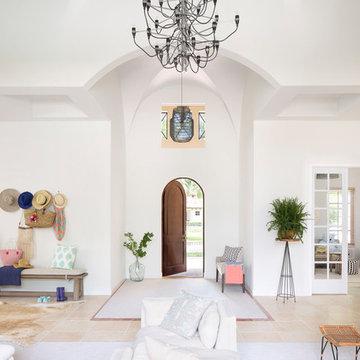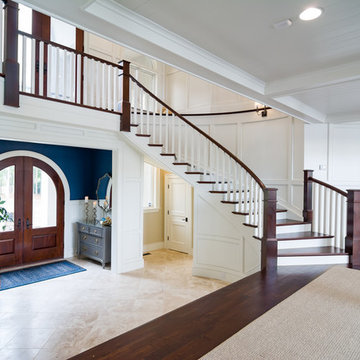両開きドア、片開きドア白い玄関ロビー (ベージュの床、緑の床、濃色木目調のドア) の写真
絞り込み:
資材コスト
並び替え:今日の人気順
写真 1〜20 枚目(全 80 枚)
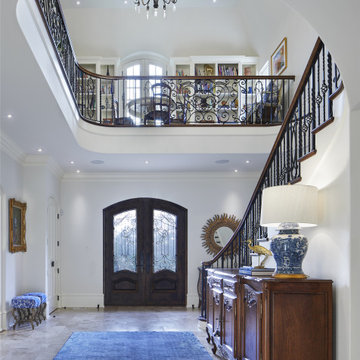
Martha O'Hara Interiors, Interior Design & Photo Styling | John Kraemer & Sons, Builder | Charlie & Co. Design, Architectural Designer | Corey Gaffer, Photography
Please Note: All “related,” “similar,” and “sponsored” products tagged or listed by Houzz are not actual products pictured. They have not been approved by Martha O’Hara Interiors nor any of the professionals credited. For information about our work, please contact design@oharainteriors.com.
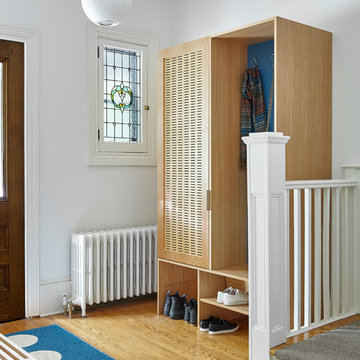
Photos by Valerie Wilcox
トロントにある中くらいな北欧スタイルのおしゃれな玄関 (白い壁、淡色無垢フローリング、濃色木目調のドア、ベージュの床) の写真
トロントにある中くらいな北欧スタイルのおしゃれな玄関 (白い壁、淡色無垢フローリング、濃色木目調のドア、ベージュの床) の写真
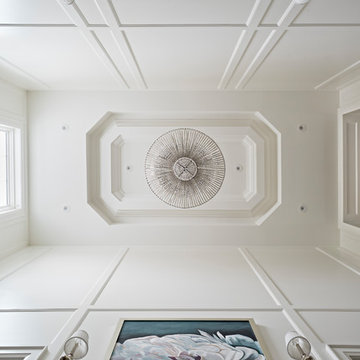
The grand entrance into the home with a custom cut tile inlay and one-of-a-kind artwork to complete the space. The walls are finished with a molding to reiterate the elegance throughout the home and this ceiling has custom details with a large chandelier to maximize the 2-storey height.
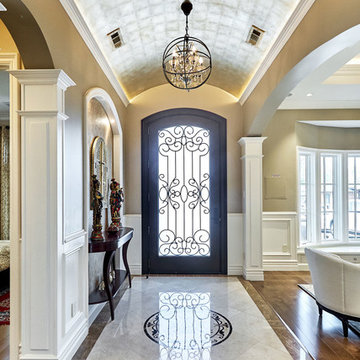
Mark Pinkerton - vi360 Photography
サンフランシスコにある高級な広いトラディショナルスタイルのおしゃれな玄関ロビー (グレーの壁、大理石の床、濃色木目調のドア、ベージュの床) の写真
サンフランシスコにある高級な広いトラディショナルスタイルのおしゃれな玄関ロビー (グレーの壁、大理石の床、濃色木目調のドア、ベージュの床) の写真
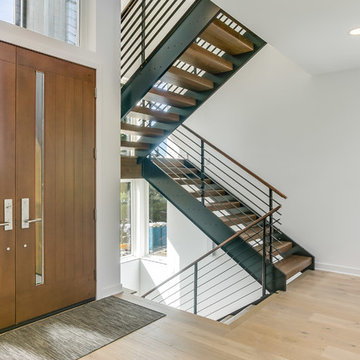
In our Contemporary Bellevue Residence we wanted the aesthetic to be clean and bright. This is a similar plan to our Victoria Crest home with a few changes and different design elements. Areas of focus; large open kitchen with waterfall countertops and awning upper flat panel cabinets, elevator, interior and exterior fireplaces, floating flat panel vanities in bathrooms, home theater room, large master suite and rooftop deck.
Photo Credit: Layne Freedle
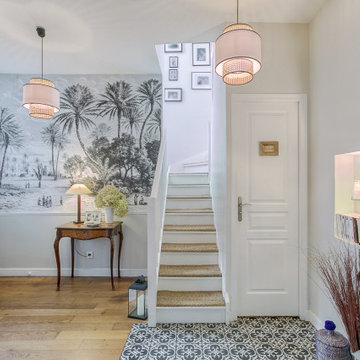
Ici quelques cloisons ont été cassées et les espaces modifiés afin de pouvoir faire entrer la lumière. Un panoramique a été installé pour donner de la profondeur à l'entrée. Les escaliers ont été peint en blanc et recouvert de sisal. Un placard avec verrière a été créé afin de pouvoir y mettre des manteaux.
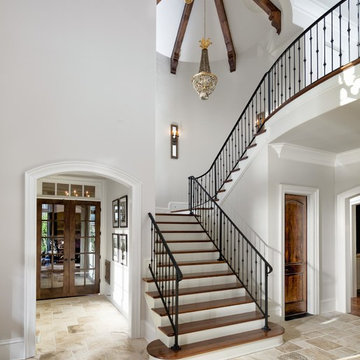
Photographer - Marty Paoletta
ナッシュビルにある高級な巨大な地中海スタイルのおしゃれな玄関ロビー (白い壁、トラバーチンの床、濃色木目調のドア、ベージュの床) の写真
ナッシュビルにある高級な巨大な地中海スタイルのおしゃれな玄関ロビー (白い壁、トラバーチンの床、濃色木目調のドア、ベージュの床) の写真

Walking through the front door of this home is a revelation.
The breathtaking expanse is an unfolding of vignettes, from the entry, living room, into the dining room and the banyan trees and lakes beyond. This interiors is a magnificent introduction into the design that lays ahead
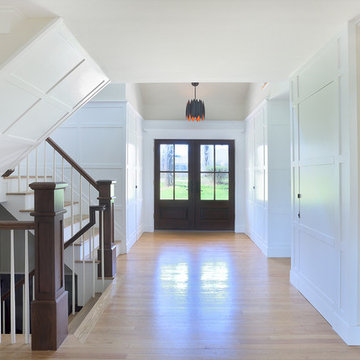
a modern renovation, updated ranch entry foyer with the addition of grand, paneled staircase to added floor above. the walls are clad in large square recessed panels and phantom doors are hidden so as to not detract from the clean walls.
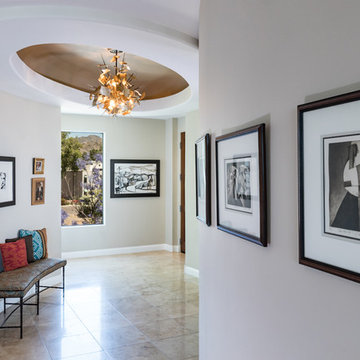
Classic and collected pieces highlight this stunning golf course property in The Biltmore Estates of Phoenix. Old and new blend seamlessly, bringing color and life to the inviting interior.
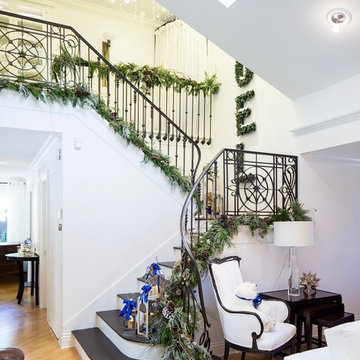
White and Blue Christmas Decor. White Christmas tree with cobalt blue accents creates a fresh and nostalgic Christmas theme.
Interior Designer: Rebecca Robeson, Robeson Design
Ryan Garvin Photography
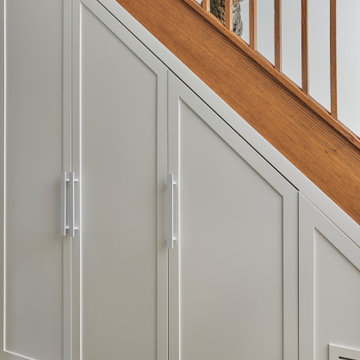
This staircase is situated in front of the entry door and acts as part of the foyer/hallway space. Space underneath a staircase doesn't have to be considered wasted space. With proper planing and a great carpenter, what was once awkward unusable space has become organized functional storage for outdoor clothing, shoes and outerwear accessories.
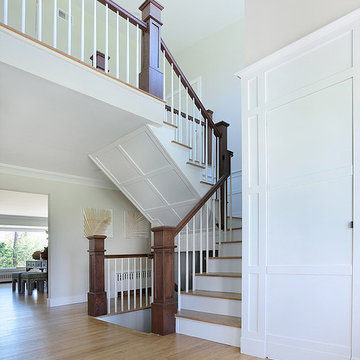
we added a second floor to this 1950's ranch thereby adding this modern farm house style open staircase. white recessed paneling adorns the walls and ceiling down to the open basement and bedrooms above. the floors are wide plank new white oak.
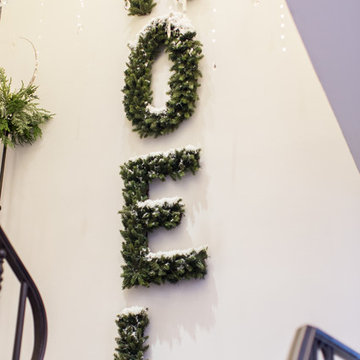
White and Blue Christmas Decor. White Christmas tree with cobalt blue accents creates a fresh and nostalgic Christmas theme.
Interior Designer: Rebecca Robeson, Robeson Design
Ryan Garvin Photography
両開きドア、片開きドア白い玄関ロビー (ベージュの床、緑の床、濃色木目調のドア) の写真
1
