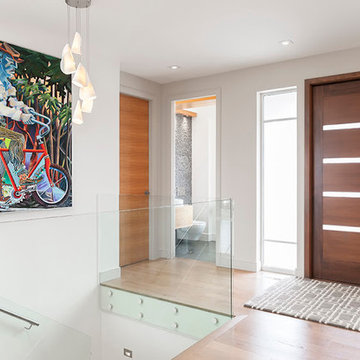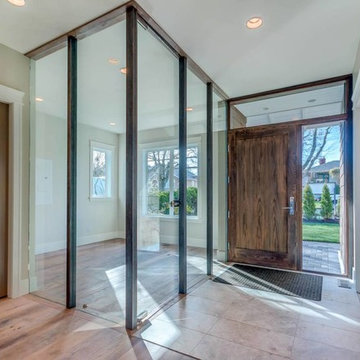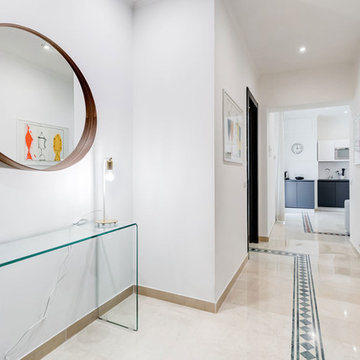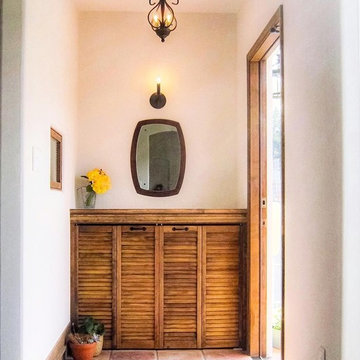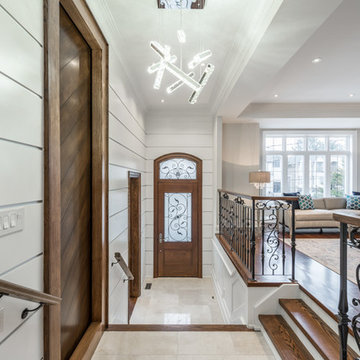お手頃価格の片開きドア白い玄関 (ベージュの床、緑の床、濃色木目調のドア) の写真
絞り込み:
資材コスト
並び替え:今日の人気順
写真 1〜20 枚目(全 26 枚)
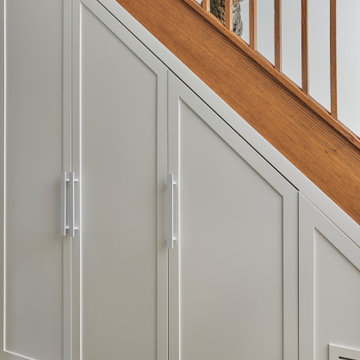
This staircase is situated in front of the entry door and acts as part of the foyer/hallway space. Space underneath a staircase doesn't have to be considered wasted space. With proper planing and a great carpenter, what was once awkward unusable space has become organized functional storage for outdoor clothing, shoes and outerwear accessories.
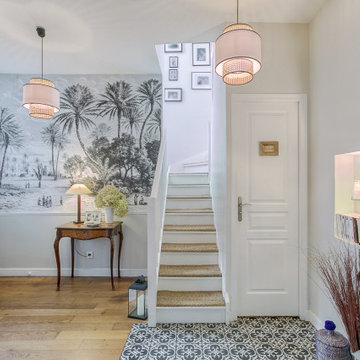
Ici quelques cloisons ont été cassées et les espaces modifiés afin de pouvoir faire entrer la lumière. Un panoramique a été installé pour donner de la profondeur à l'entrée. Les escaliers ont été peint en blanc et recouvert de sisal. Un placard avec verrière a été créé afin de pouvoir y mettre des manteaux.
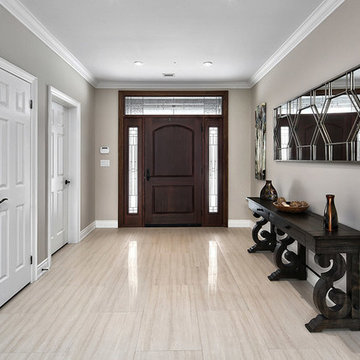
This custom home features a gorgeous brick and stone exterior with wood support beams and wood trim. The interior features an open concept main floor with vaulted ceilings and exposed wood beams in the living room, wood cabinets and finishes in the kitchen and dining area, and hardwood floors throughout.
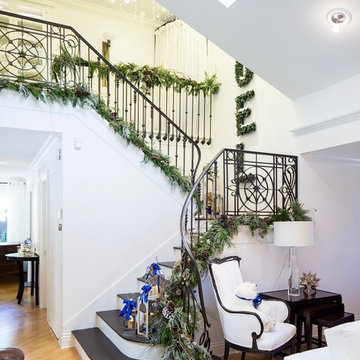
White and Blue Christmas Decor. White Christmas tree with cobalt blue accents creates a fresh and nostalgic Christmas theme.
Interior Designer: Rebecca Robeson, Robeson Design
Ryan Garvin Photography
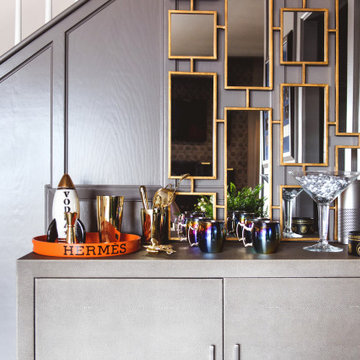
Open floor plans allow you to get creative with the uses of a space. Blackdoor by TC added a bar to the entryway, complete with a luxe, gold accent mirror to make the best use of this space. The clients use this area to entertain often, so while it is not a typical use for the space, it made sense for our clients.
Photo by Melissa Au
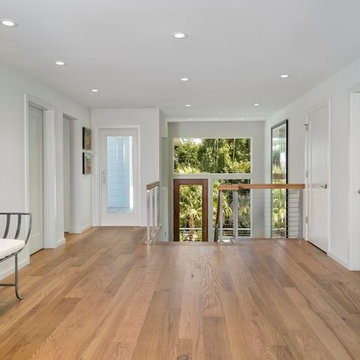
マイアミにあるお手頃価格の中くらいなコンテンポラリースタイルのおしゃれな玄関ホール (白い壁、淡色無垢フローリング、ベージュの床、濃色木目調のドア) の写真
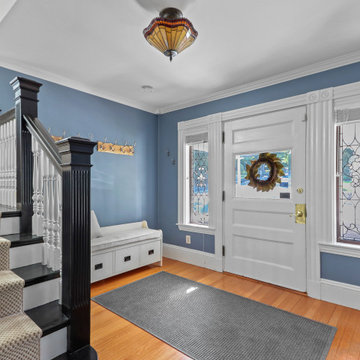
ボストンにあるお手頃価格の中くらいなトラディショナルスタイルのおしゃれなマッドルーム (青い壁、無垢フローリング、濃色木目調のドア、ベージュの床) の写真
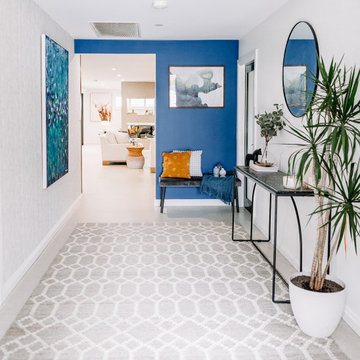
The Bell Residence was a complete transformation of the home by resident principal interior designer, Nathan Nasrallah of Tailor & Nest. The modern contemporary look transformed the home from a dull black and white canvas, to a sophisticated palette of dark tones and textured living. The renovation covered the entry, kitchen, dining, and two living areas within the home.
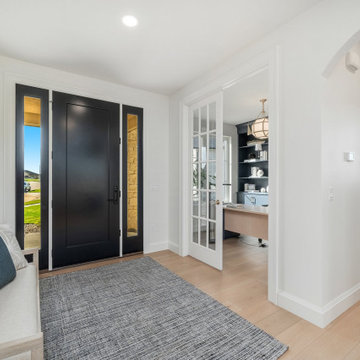
他の地域にあるお手頃価格の中くらいなトランジショナルスタイルのおしゃれな玄関ロビー (白い壁、淡色無垢フローリング、濃色木目調のドア、ベージュの床) の写真
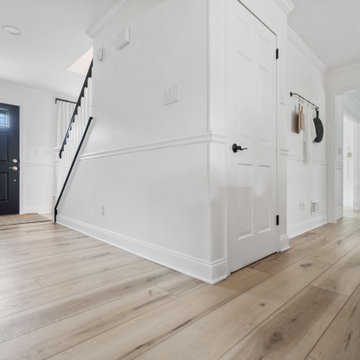
Warm, light, and inviting with characteristic knot vinyl floors that bring a touch of wabi-sabi to every room. This rustic maple style is ideal for Japanese and Scandinavian-inspired spaces. With the Modin Collection, we have raised the bar on luxury vinyl plank. The result is a new standard in resilient flooring. Modin offers true embossed in register texture, a low sheen level, a rigid SPC core, an industry-leading wear layer, and so much more.
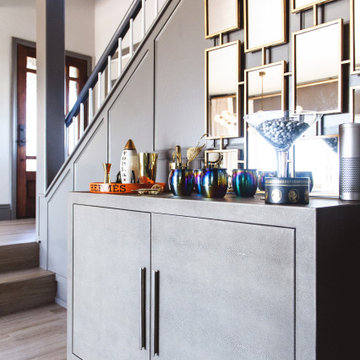
Open floor plans allow you to get creative with the uses of a space. Blackdoor by TC added a bar to the entryway, complete with a luxe, gold accent mirror to make the best use of this space. The clients use this area to entertain often, so while it is not a typical use for the space, it made sense for our clients.
Photo by Melissa Au
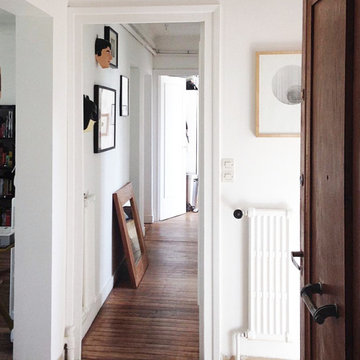
Entrée de l'appartement avec son style moderne de 1951.
ナントにあるお手頃価格の中くらいなモダンスタイルのおしゃれな玄関ドア (白い壁、セラミックタイルの床、濃色木目調のドア、ベージュの床) の写真
ナントにあるお手頃価格の中くらいなモダンスタイルのおしゃれな玄関ドア (白い壁、セラミックタイルの床、濃色木目調のドア、ベージュの床) の写真
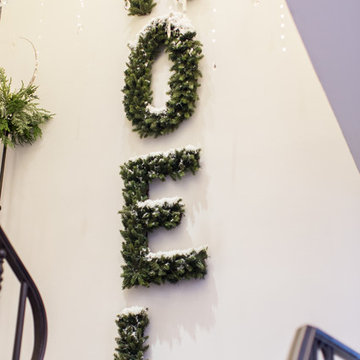
White and Blue Christmas Decor. White Christmas tree with cobalt blue accents creates a fresh and nostalgic Christmas theme.
Interior Designer: Rebecca Robeson, Robeson Design
Ryan Garvin Photography
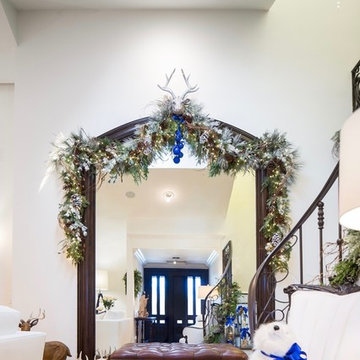
White and Blue Christmas Decor. White Christmas tree with cobalt blue accents creates a fresh and nostalgic Christmas theme.
Interior Designer: Rebecca Robeson, Robeson Design
Ryan Garvin Photography
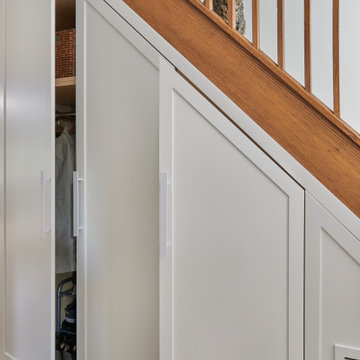
This staircase is situated in front of the entry door and acts as part of the foyer/hallway space. Space underneath a staircase doesn't have to be considered wasted space. With proper planing and a great carpenter, what was once awkward unusable space has become organized functional storage for outdoor clothing, shoes and outerwear accessories.
お手頃価格の片開きドア白い玄関 (ベージュの床、緑の床、濃色木目調のドア) の写真
1
