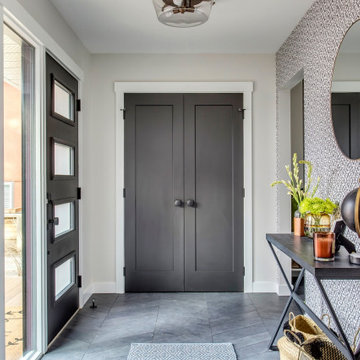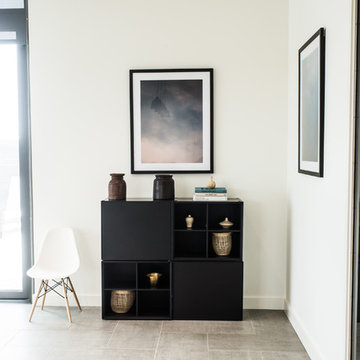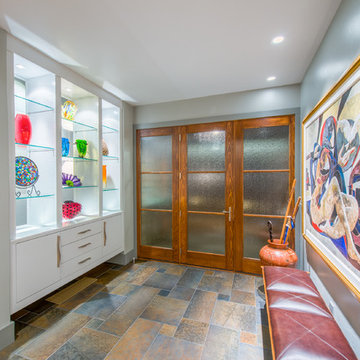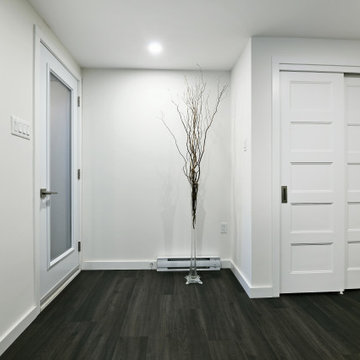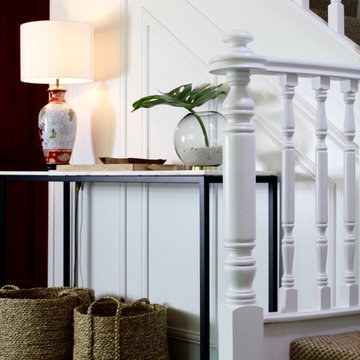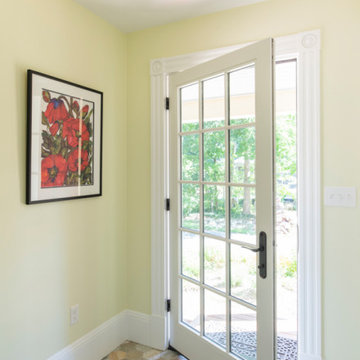片開きドア白い玄関 (スレートの床、クッションフロア、ガラスドア) の写真
絞り込み:
資材コスト
並び替え:今日の人気順
写真 1〜20 枚目(全 27 枚)
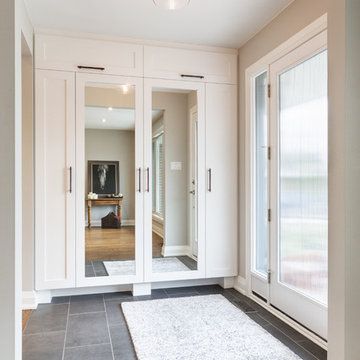
The new front door and sidelight give ample light and privacy. The clean style suits the architecture. A built-in storage closet keeps clutter to a minimum. Integrated mirrors in the doors solve an issue of wall space.
Photos: Dave Remple

Upstate Door makes hand-crafted custom, semi-custom and standard interior and exterior doors from a full array of wood species and MDF materials.
Custom white painted single 20 lite over 12 panel door with 22 lite sidelites
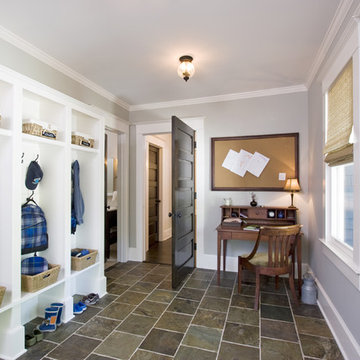
The mud room, a must-have space to keep this family of six organized, also has a gracious powder room, two large storage closets for off season coats and boots as well as a desk for all those important school papers.

Architekt: Möhring Architekten
Fotograf: Stefan Melchior
ベルリンにある中くらいなコンテンポラリースタイルのおしゃれなマッドルーム (白い壁、スレートの床、ガラスドア) の写真
ベルリンにある中くらいなコンテンポラリースタイルのおしゃれなマッドルーム (白い壁、スレートの床、ガラスドア) の写真

The entry door was custom made by HH Windows out of Seattle, Washington. It's high performance, durable and welcoming!
Photo by Chris DiNottia.
シアトルにある中くらいなモダンスタイルのおしゃれな玄関ドア (白い壁、スレートの床、ガラスドア、グレーの床) の写真
シアトルにある中くらいなモダンスタイルのおしゃれな玄関ドア (白い壁、スレートの床、ガラスドア、グレーの床) の写真
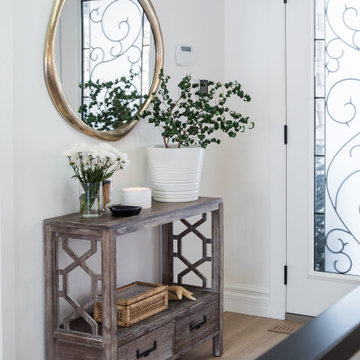
Beautiful fully renovated main floor, it was transitioned into a bright, clean, open space concept. This includes The Kitchen, Living Room, Den, Dining Room, Office, Entry Way and Bathroom. My client wanted splashes of pink incorporated into her design concept.
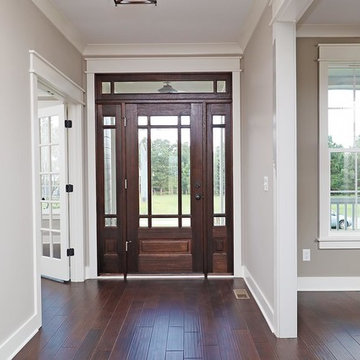
Dwight Myers Real Estate Photopgraphy
ローリーにある高級な中くらいなトラディショナルスタイルのおしゃれな玄関ドア (グレーの壁、茶色い床、クッションフロア、ガラスドア) の写真
ローリーにある高級な中くらいなトラディショナルスタイルのおしゃれな玄関ドア (グレーの壁、茶色い床、クッションフロア、ガラスドア) の写真
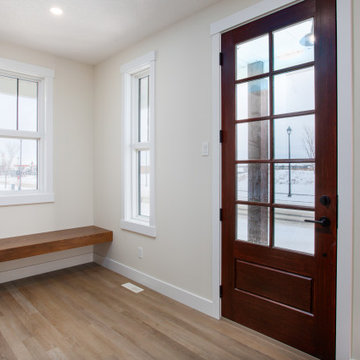
Plumbing - Hype Mechanical
Plumbing Fixtures - Best Plumbing
Mechanical - Pinnacle Mechanical
Tile - TMG Contractors
Electrical - Stony Plain Electric
Lights - Park Lighting
Appliances - Trail Appliance
Flooring - Titan Flooring
Cabinets - GEM Cabinets
Quartz - Urban Granite
Siding - Weatherguard exteriors
Railing - A-Clark
Brick - Custom Stone Creations
Security - FLEX Security
Audio - VanRam Communications
Excavating - Tundra Excavators
Paint - Forbes Painting
Foundation - Formex
Concrete - Dell Concrete
Windows/ Exterior Doors - All Weather Windows
Finishing - Superior Finishing & Railings
Trusses - Zytech
Weeping Tile - Lenbeth
Stairs - Sandhills
Railings - Specialized Stair & Rail
Fireplace - Wood & Energy
Drywall - Laurentian Drywall
overhead door - Barcol
Closets - Top Shelf Closets & Glass (except master closet - that was Superior Finishing)
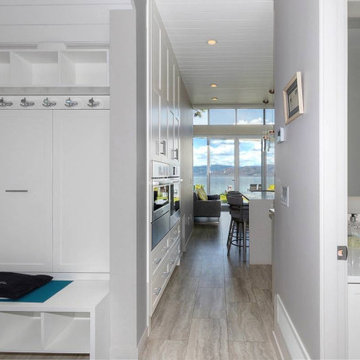
Entry/mudroom with entrance to the kitchen and powder room
バンクーバーにあるラグジュアリーな小さなビーチスタイルのおしゃれな玄関ホール (白い壁、クッションフロア、ガラスドア、グレーの床、塗装板張りの天井) の写真
バンクーバーにあるラグジュアリーな小さなビーチスタイルのおしゃれな玄関ホール (白い壁、クッションフロア、ガラスドア、グレーの床、塗装板張りの天井) の写真
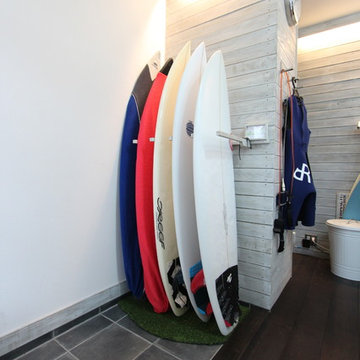
オリジナルのアクセントウォールと同じダメージ塗装したサーフボードラック
他の地域にあるビーチスタイルのおしゃれな玄関ホール (白い壁、スレートの床、ガラスドア、黒い床) の写真
他の地域にあるビーチスタイルのおしゃれな玄関ホール (白い壁、スレートの床、ガラスドア、黒い床) の写真
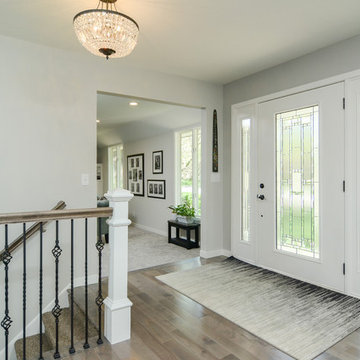
A bright and open entryway. The glass door allows plenty of natural light, and the chandelier provides an elegant touch. Another unique touch to this transitional-style entryway, is the detailed staircase railing.
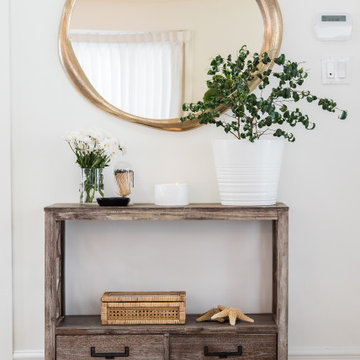
Beautiful fully renovated main floor, it was transitioned into a bright, clean, open space concept. This includes The Kitchen, Living Room, Den, Dining Room, Office, Entry Way and Bathroom. My client wanted splashes of pink incorporated into her design concept.
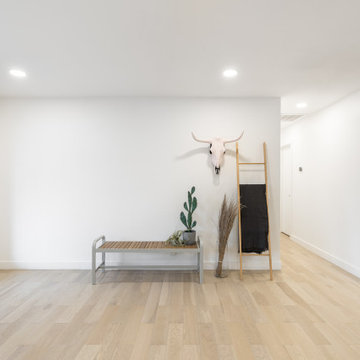
Open and airy entryway
フェニックスにある中くらいなミッドセンチュリースタイルのおしゃれな玄関ドア (白い壁、クッションフロア、ガラスドア、ベージュの床) の写真
フェニックスにある中くらいなミッドセンチュリースタイルのおしゃれな玄関ドア (白い壁、クッションフロア、ガラスドア、ベージュの床) の写真
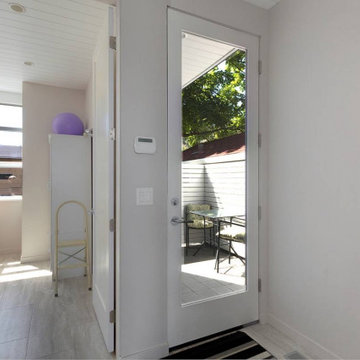
Entry/mudroom with entrance to the kitchen and powder room
他の地域にあるラグジュアリーな小さなビーチスタイルのおしゃれな玄関ホール (白い壁、クッションフロア、ガラスドア、グレーの床、塗装板張りの天井) の写真
他の地域にあるラグジュアリーな小さなビーチスタイルのおしゃれな玄関ホール (白い壁、クッションフロア、ガラスドア、グレーの床、塗装板張りの天井) の写真
片開きドア白い玄関 (スレートの床、クッションフロア、ガラスドア) の写真
1
