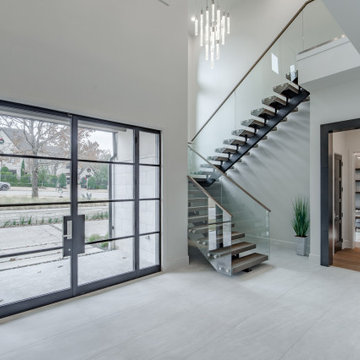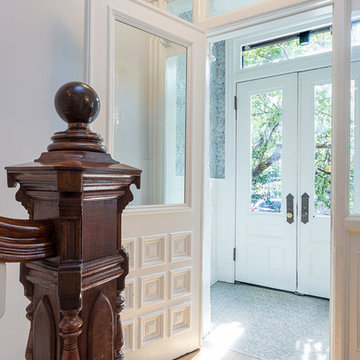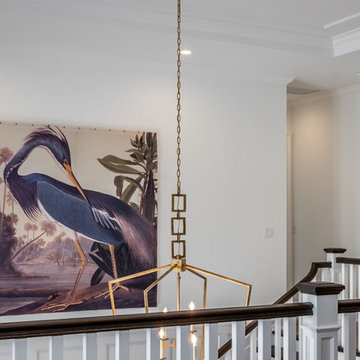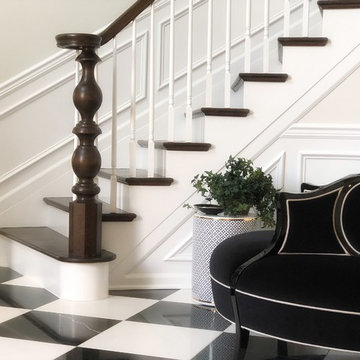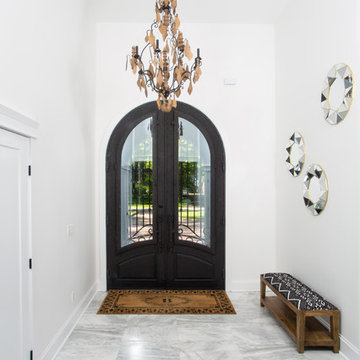両開きドア白い玄関 (大理石の床) の写真
絞り込み:
資材コスト
並び替え:今日の人気順
写真 101〜120 枚目(全 284 枚)
1/4
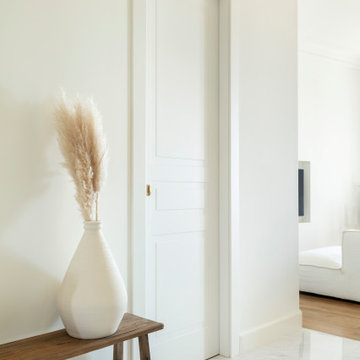
L’objectif principal de ce projet a été de réorganiser entièrement les espaces en insufflant une atmosphère épurée empreinte de poésie, tout en respectant les volumes et l’histoire de la construction, ici celle de Charles Dalmas, le majestueux Grand Palais de Nice. Suite à la dépose de l’ensemble des murs et à la restructuration de la marche en avant, la lumière naturelle a pu s’inviter dans l’ensemble de l’appartement, créant une entrée naturellement lumineuse. Dans le double séjour, la hauteur sous plafond a été conservée, le charme de l’haussmannien s’est invité grâce aux détails architecturaux atypiques comme les corniches, la niche, la moulure qui vient englober les miroirs.
La cuisine, située initialement au fond de l’appartement, est désormais au cœur de celui-ci et devient un véritable lieu de rencontre. Une niche traversante délimite le double séjour de l’entrée et permet de créer deux passages distincts. Cet espace, composé d’une subtile association de lignes orthogonales, trouve son équilibre dans un mélange de rose poudré, de laiton doré et de quartz blanc pur. La table ronde en verre aux pieds laiton doré devient un élément sculptural autour duquel la cuisine s’organise.
L’ensemble des placards est de couleur blanc pur, pour fusionner avec les murs de l’appartement. Les salles de bain sont dans l’ensemble carrelées de zellige rectangulaire blanc, avec une robinetterie fabriqué main en France, des luminaires et des accessoires en finition laiton doré réchauffant ces espaces.
La suite parentale qui remplace l’ancien séjour, est adoucie par un blanc chaud ainsi qu’un parquet en chêne massif posé droit. Le changement de zone est marqué par une baguette en laiton et un sol différent, ici une mosaïque bâton rompu en marbre distinguant l’arrivée dans la salle de bain. Cette dernière a été pensée comme un cocon, refuge de douceur.
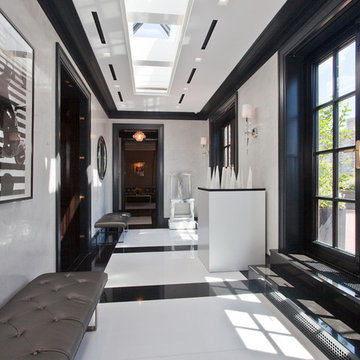
ニューヨークにあるラグジュアリーな中くらいなコンテンポラリースタイルのおしゃれな玄関ロビー (白い壁、大理石の床、黒いドア) の写真
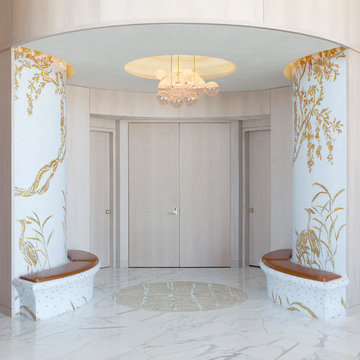
Photo Credit: Matthew Sandager
ラスベガスにあるコンテンポラリースタイルのおしゃれな玄関ロビー (ベージュの壁、大理石の床、白い床) の写真
ラスベガスにあるコンテンポラリースタイルのおしゃれな玄関ロビー (ベージュの壁、大理石の床、白い床) の写真
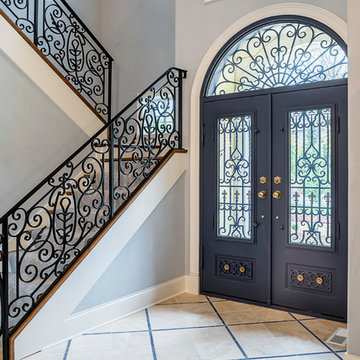
Rolfe Hokanson
シカゴにある中くらいなトランジショナルスタイルのおしゃれな玄関ロビー (青い壁、大理石の床、青いドア) の写真
シカゴにある中くらいなトランジショナルスタイルのおしゃれな玄関ロビー (青い壁、大理石の床、青いドア) の写真
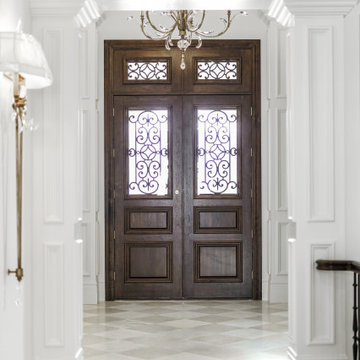
ソルトレイクシティにあるラグジュアリーな広いシャビーシック調のおしゃれな玄関ロビー (白い壁、大理石の床、濃色木目調のドア、白い床、三角天井) の写真
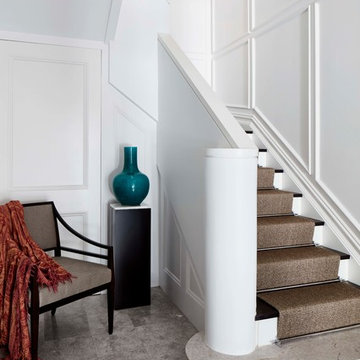
Photography by Luc Remond
シドニーにある中くらいなコンテンポラリースタイルのおしゃれな玄関ロビー (白い壁、大理石の床、黒いドア、グレーの床) の写真
シドニーにある中くらいなコンテンポラリースタイルのおしゃれな玄関ロビー (白い壁、大理石の床、黒いドア、グレーの床) の写真
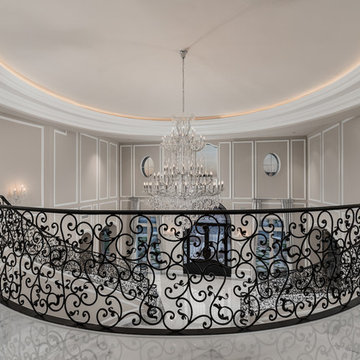
We love the grandeur of this staircase, hallway, marble flooring and stately chandelier.
フェニックスにあるラグジュアリーな広いトランジショナルスタイルのおしゃれな玄関ロビー (白い壁、大理石の床、黒いドア、白い床) の写真
フェニックスにあるラグジュアリーな広いトランジショナルスタイルのおしゃれな玄関ロビー (白い壁、大理石の床、黒いドア、白い床) の写真
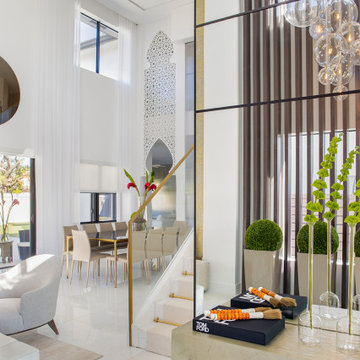
Our clients moved from Dubai to Miami and hired us to transform a new home into a Modern Moroccan Oasis. Our firm truly enjoyed working on such a beautiful and unique project.
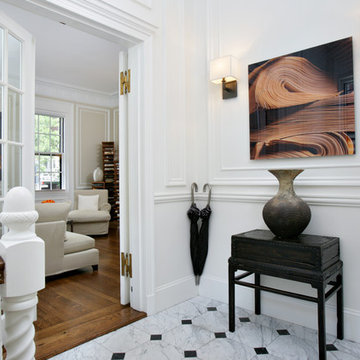
Kimberly Hallen - Boston Virtual Imaging
ボストンにあるラグジュアリーな中くらいなトラディショナルスタイルのおしゃれな玄関ロビー (ガラスドア、白い壁、大理石の床) の写真
ボストンにあるラグジュアリーな中くらいなトラディショナルスタイルのおしゃれな玄関ロビー (ガラスドア、白い壁、大理石の床) の写真
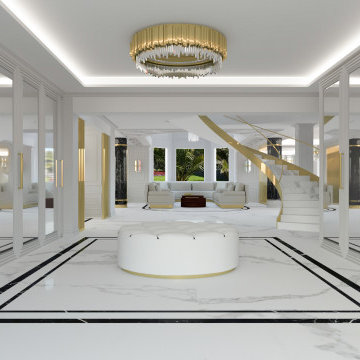
One of the most challenging parts of this Dubai Villa full Interior Renovation was working with very low ceilings, low constructional beams and lack of much natural light. This all was making the space look very dark, uninviting and despite the good size of the rooms – small and uncomfortable. The original architecture had a lot of unalignment which unfortunately due to being structural could not have been removed. The aim was to create a brighter and sophisticaded space where classical elements blend with modern forms for a truly elegant space.
The stunning transformation starts from entrance where combination of frosted glass and iron decorated entry door invite the natural light to enter into the house without compromising with client´s privacy. A careful selection of reflective materials, usage of artifical lights and soft off-white colors maximize the natural light and help it travel throng the house. A clever use of mirrors illuminate even the darkest corners thus making the space looks bigger & brighter while create an ultimate level of luxury and serene ambience.
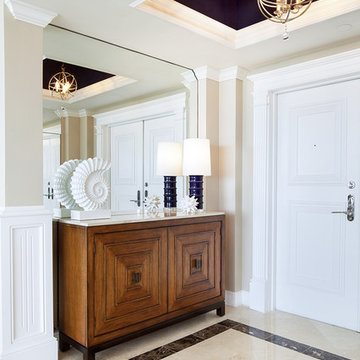
Designed By Kathryn Interiors, Inc.
Interior Designers & Decorators
マイアミにあるビーチスタイルのおしゃれな玄関ドア (ベージュの壁、大理石の床、白いドア) の写真
マイアミにあるビーチスタイルのおしゃれな玄関ドア (ベージュの壁、大理石の床、白いドア) の写真
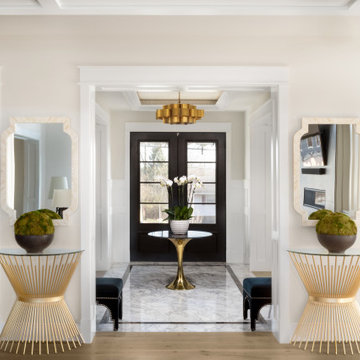
Photo credit Stylish Productions
Furnishings and interior design collaboration by Splendor Styling
ワシントンD.C.にあるトランジショナルスタイルのおしゃれな玄関 (白い壁、大理石の床、黒いドア、折り上げ天井) の写真
ワシントンD.C.にあるトランジショナルスタイルのおしゃれな玄関 (白い壁、大理石の床、黒いドア、折り上げ天井) の写真
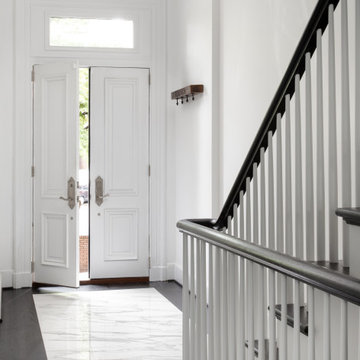
We completely gutted and renovated this DC rowhouse and added a three-story rear addition and a roof deck. On the main floor we removed the front vestibule to create a more welcoming entry that has marble tile inset in dark wood flooring. We widened the openings from the hallway to both the living and dining rooms.
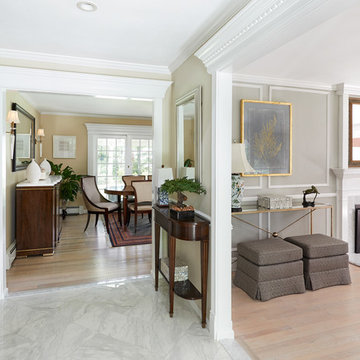
A gracious entry foyer opening to adjacent spaces features a demi-lune and beveled mirror. To the right of the foyer are the living room and family room dedicated to formal and informal entertainment. The green marble foyer floor and living room fireplace hearth and surround were replaced with Carrera. In the two-story foyer it is installed in a beautiful herringbone pattern.
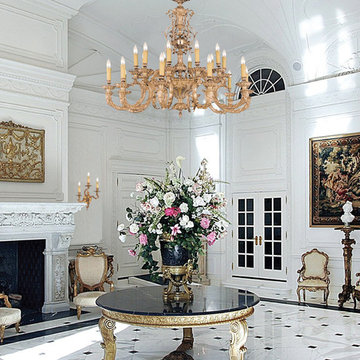
The Kensington Collection's Olde Brass finish and ornate designs make this European series a perfect fit for any traditionalist.
Measurements and Information:
Width: 40"
Height: 44" adjustable to 104" overall
Includes 3' 11" Chain
Supplied with 6' 8" electrical wire
Approximate hanging weight: 140 pounds
Finish: Olde Brass
20 Lights
Accommodates 20 x 40 watt (max.) candelabra base bulbs
Safety Rating: UL and CUL listed
両開きドア白い玄関 (大理石の床) の写真
6
