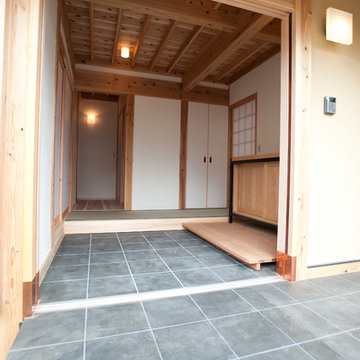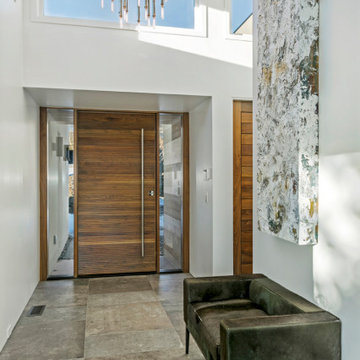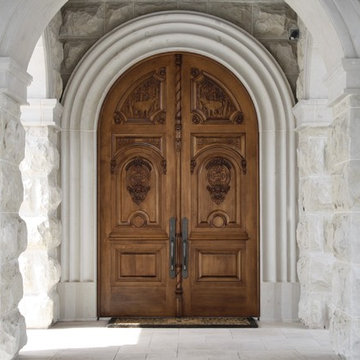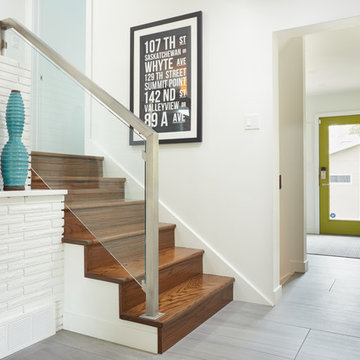白い玄関 (セラミックタイルの床、緑のドア、木目調のドア) の写真
絞り込み:
資材コスト
並び替え:今日の人気順
写真 1〜20 枚目(全 113 枚)
1/5
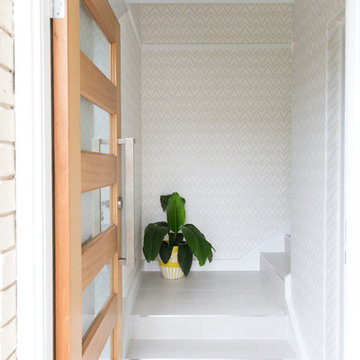
Interior Design by Donna Guyler Design
ゴールドコーストにあるお手頃価格の小さな北欧スタイルのおしゃれな玄関ドア (グレーの壁、セラミックタイルの床、木目調のドア) の写真
ゴールドコーストにあるお手頃価格の小さな北欧スタイルのおしゃれな玄関ドア (グレーの壁、セラミックタイルの床、木目調のドア) の写真
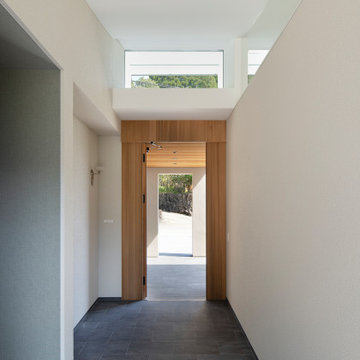
ポーチから続くエントランスは西側の庭へ抜ける土間として機能するようになっています。
他の地域にある中くらいなコンテンポラリースタイルのおしゃれな玄関ホール (白い壁、セラミックタイルの床、木目調のドア、グレーの床、白い天井) の写真
他の地域にある中くらいなコンテンポラリースタイルのおしゃれな玄関ホール (白い壁、セラミックタイルの床、木目調のドア、グレーの床、白い天井) の写真
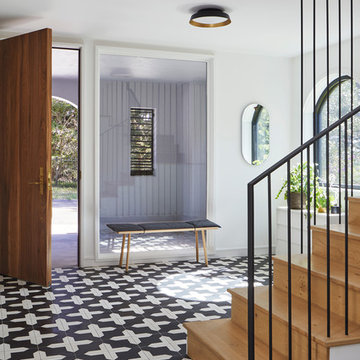
The facade is of a 1939 Mediterranean home, gutted inside. This foyer used to be outdoors, but under the first floor--we enclosed it and built a new entry and stair.
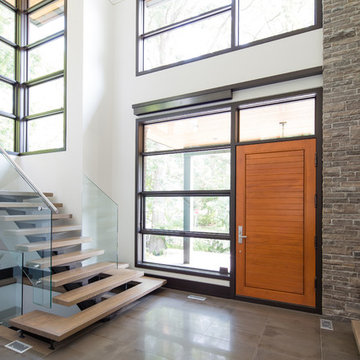
The floating glass and steel staircase is balanced by the warm hardwoods and organic stone
Photo Credit: Jason Hartog Photography
トロントにある広いモダンスタイルのおしゃれな玄関ロビー (白い壁、セラミックタイルの床、木目調のドア) の写真
トロントにある広いモダンスタイルのおしゃれな玄関ロビー (白い壁、セラミックタイルの床、木目調のドア) の写真
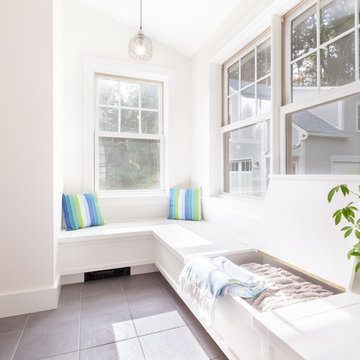
New entry mudroom featuring custom cabinetry with cubby storage and bench seating.
ボストンにある高級な中くらいなトランジショナルスタイルのおしゃれな玄関 (白い壁、セラミックタイルの床、木目調のドア、グレーの床) の写真
ボストンにある高級な中くらいなトランジショナルスタイルのおしゃれな玄関 (白い壁、セラミックタイルの床、木目調のドア、グレーの床) の写真
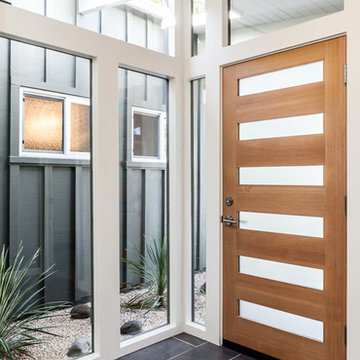
Travis Turner Photography
フェニックスにあるお手頃価格の中くらいなミッドセンチュリースタイルのおしゃれな玄関ロビー (白い壁、セラミックタイルの床、木目調のドア) の写真
フェニックスにあるお手頃価格の中くらいなミッドセンチュリースタイルのおしゃれな玄関ロビー (白い壁、セラミックタイルの床、木目調のドア) の写真
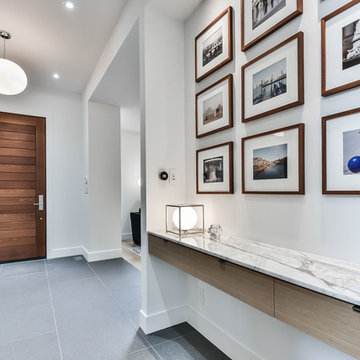
Mahogany door; ceramic lava tiles, marble countertop
トロントにある高級な中くらいなモダンスタイルのおしゃれな玄関ロビー (白い壁、セラミックタイルの床、木目調のドア、グレーの床) の写真
トロントにある高級な中くらいなモダンスタイルのおしゃれな玄関ロビー (白い壁、セラミックタイルの床、木目調のドア、グレーの床) の写真
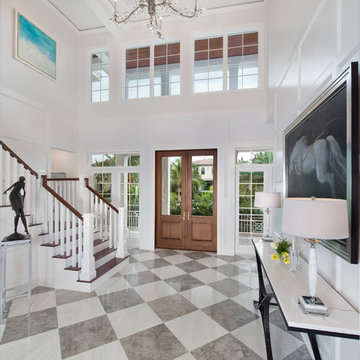
Photo by Giovanni Photography
マイアミにある広いトロピカルスタイルのおしゃれな玄関ロビー (セラミックタイルの床、木目調のドア) の写真
マイアミにある広いトロピカルスタイルのおしゃれな玄関ロビー (セラミックタイルの床、木目調のドア) の写真
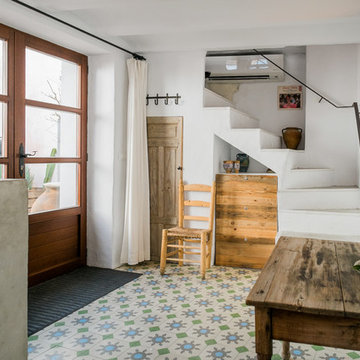
マラガにあるお手頃価格の中くらいな地中海スタイルのおしゃれな玄関ロビー (白い壁、セラミックタイルの床、木目調のドア) の写真
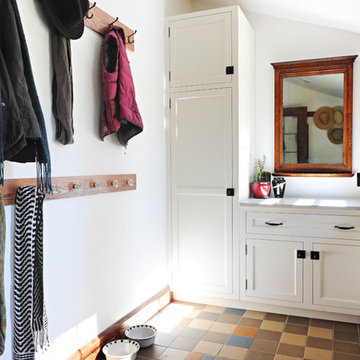
Like most of our projects, we can't gush about this reno—a new kitchen and mudroom, ensuite closet and pantry—without gushing about the people who live there. The best projects, we always say, are the ones in which client, contractor and design team are all present throughout, conception to completion, each bringing their particular expertise to the table and forming a cohesive, trustworthy team that is mutually invested in a smooth and successful process. They listen to each other, give the benefit of the doubt to each other, do what they say they'll do. This project exemplified that kind of team, and it shows in the results.
Most obvious is the opening up of the kitchen to the dining room, decompartmentalizing somewhat a century-old bungalow that was originally quite purposefully compartmentalized. As a result, the kitchen had to become a place one wanted to see clear through from the front door. Inset cabinets and carefully selected details make the functional heart of the house equal in elegance to the more "public" gathering spaces, with their craftsman depth and detail. An old back porch was converted to interior space, creating a mudroom and a much-needed ensuite walk-in closet. A new, larger deck went on: Phase One of an extensive design for outdoor living, that we all hope will be realized over the next few years. Finally, a duplicative back stairwell was repurposed into a walk-in pantry.
Modernizing often means opening spaces up for more casual living and entertaining, and/or making better use of dead space. In this re-conceptualized old house, we did all of that, creating a back-of-the-house that is now bright and cheerful and new, while carefully incorporating meaningful vintage and personal elements.
The best result of all: the clients are thrilled. And everyone who went in to the project came out of it friends.
Contractor: Stumpner Building Services
Cabinetry: Stoll’s Woodworking
Photographer: Gina Rogers
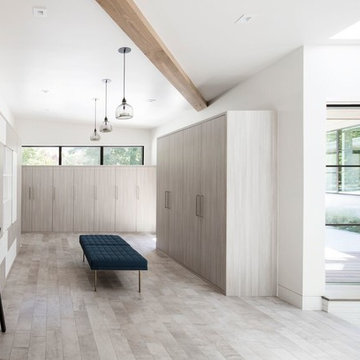
ソルトレイクシティにあるお手頃価格の中くらいなコンテンポラリースタイルのおしゃれなマッドルーム (白い壁、セラミックタイルの床、木目調のドア) の写真
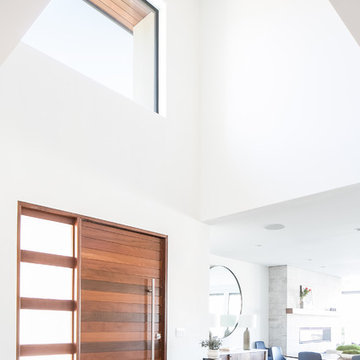
The entry to this modern home features a wood pivot door and sidelight to echo the Ipe siding on the exterior of the home. A metal entry console gives the family a place to store their items, while not obstructing the view of the water beyond. Photography by Ryan Garvin.
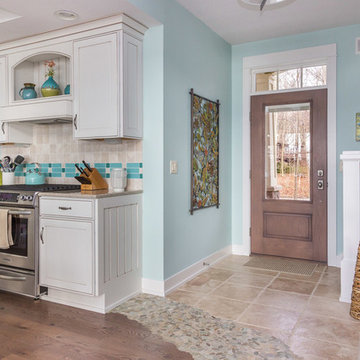
Front Door Photography
グランドラピッズにある小さなビーチスタイルのおしゃれな玄関ドア (青い壁、セラミックタイルの床、木目調のドア、ベージュの床) の写真
グランドラピッズにある小さなビーチスタイルのおしゃれな玄関ドア (青い壁、セラミックタイルの床、木目調のドア、ベージュの床) の写真
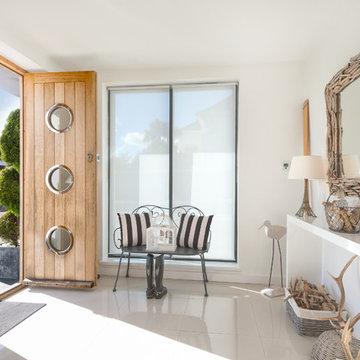
Coastal home with seaside decor and bespoke doors complete with porthole windows. Colin Cadle Photography, Photo Styling, Jan Cadle
デヴォンにある高級な中くらいなビーチスタイルのおしゃれな玄関ロビー (白い壁、セラミックタイルの床、木目調のドア) の写真
デヴォンにある高級な中くらいなビーチスタイルのおしゃれな玄関ロビー (白い壁、セラミックタイルの床、木目調のドア) の写真
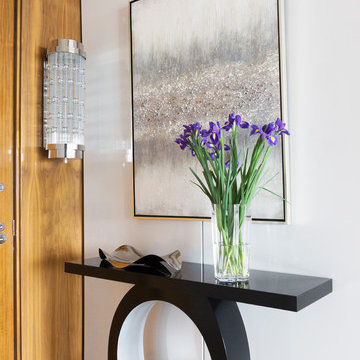
A black lacquer with a silver leaf accent console table greets the guest, as they enter this bright and luxurious space. It is paired up with a textured art piece, and a large glass and metal sconce for added interest.
白い玄関 (セラミックタイルの床、緑のドア、木目調のドア) の写真
1
