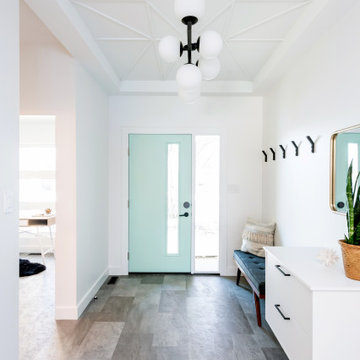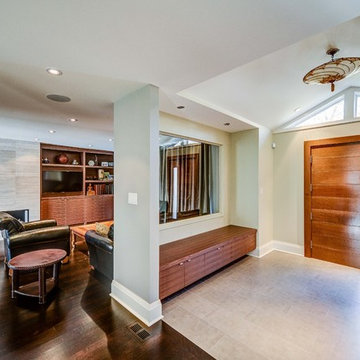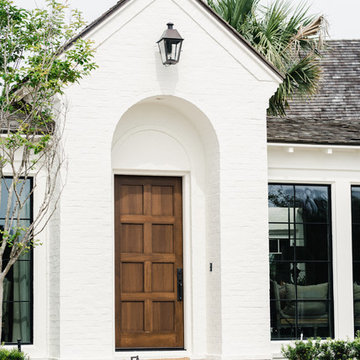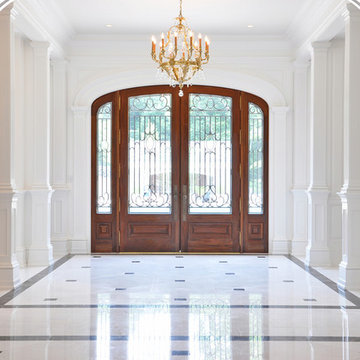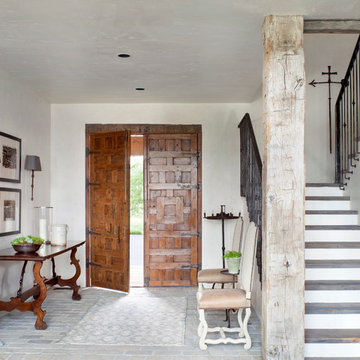白い玄関 (緑のドア、木目調のドア) の写真
絞り込み:
資材コスト
並び替え:今日の人気順
写真 1〜20 枚目(全 1,696 枚)
1/4
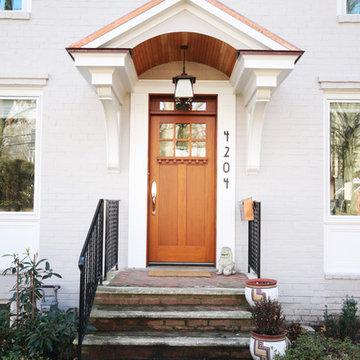
Robert Nehrebecky AIA, Re:New Architecture
ワシントンD.C.にあるトラディショナルスタイルのおしゃれな玄関ドア (木目調のドア) の写真
ワシントンD.C.にあるトラディショナルスタイルのおしゃれな玄関ドア (木目調のドア) の写真

This project was a complete gut remodel of the owner's childhood home. They demolished it and rebuilt it as a brand-new two-story home to house both her retired parents in an attached ADU in-law unit, as well as her own family of six. Though there is a fire door separating the ADU from the main house, it is often left open to create a truly multi-generational home. For the design of the home, the owner's one request was to create something timeless, and we aimed to honor that.
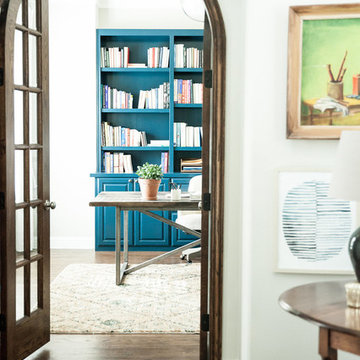
Photography: Jen Burner
ダラスにあるお手頃価格の中くらいなトランジショナルスタイルのおしゃれな玄関ロビー (グレーの壁、無垢フローリング、木目調のドア、茶色い床) の写真
ダラスにあるお手頃価格の中くらいなトランジショナルスタイルのおしゃれな玄関ロビー (グレーの壁、無垢フローリング、木目調のドア、茶色い床) の写真
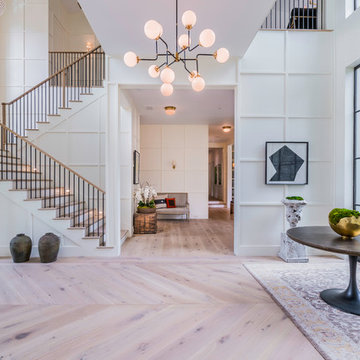
Blake Worthington
ロサンゼルスにあるトランジショナルスタイルのおしゃれな玄関 (白い壁、淡色無垢フローリング、緑のドア、ベージュの床) の写真
ロサンゼルスにあるトランジショナルスタイルのおしゃれな玄関 (白い壁、淡色無垢フローリング、緑のドア、ベージュの床) の写真
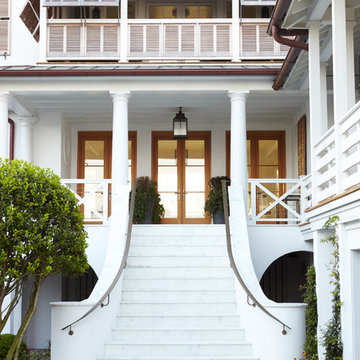
Brie Williams Photographer
チャールストンにある広いビーチスタイルのおしゃれな玄関ドア (白い壁、大理石の床、木目調のドア) の写真
チャールストンにある広いビーチスタイルのおしゃれな玄関ドア (白い壁、大理石の床、木目調のドア) の写真
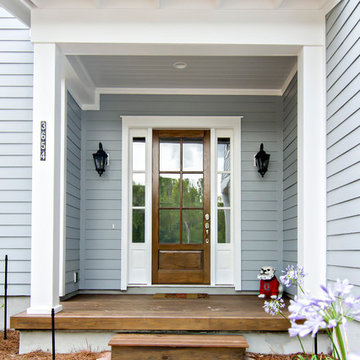
Glenn Layton Homes, LLC, "Building Your Coastal Lifestyle"
ジャクソンビルにあるビーチスタイルのおしゃれな玄関ドア (グレーの壁、木目調のドア) の写真
ジャクソンビルにあるビーチスタイルのおしゃれな玄関ドア (グレーの壁、木目調のドア) の写真
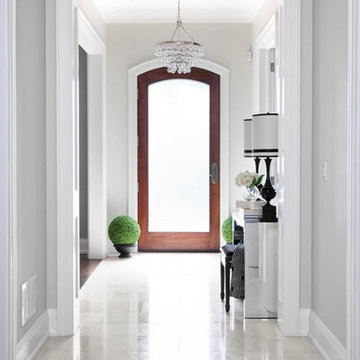
Glamourous entry with lots of chandelier bling.
This project is 5+ years old. Most items shown are custom (eg. millwork, upholstered furniture, drapery). Most goods are no longer available. Benjamin Moore paint.

Gorgeous townhouse with stylish black windows, 10 ft. ceilings on the first floor, first-floor guest suite with full bath and 2-car dedicated parking off the alley. Dining area with wainscoting opens into kitchen featuring large, quartz island, soft-close cabinets and stainless steel appliances. Uniquely-located, white, porcelain farmhouse sink overlooks the family room, so you can converse while you clean up! Spacious family room sports linear, contemporary fireplace, built-in bookcases and upgraded wall trim. Drop zone at rear door (with keyless entry) leads out to stamped, concrete patio. Upstairs features 9 ft. ceilings, hall utility room set up for side-by-side washer and dryer, two, large secondary bedrooms with oversized closets and dual sinks in shared full bath. Owner’s suite, with crisp, white wainscoting, has three, oversized windows and two walk-in closets. Owner’s bath has double vanity and large walk-in shower with dual showerheads and floor-to-ceiling glass panel. Home also features attic storage and tankless water heater, as well as abundant recessed lighting and contemporary fixtures throughout.
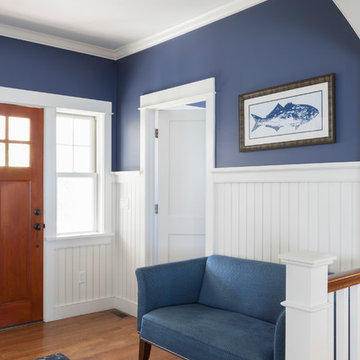
Photo by Yorgos Efthymiadis Photography
ボストンにあるお手頃価格の中くらいなビーチスタイルのおしゃれな玄関ロビー (青い壁、無垢フローリング、木目調のドア、茶色い床) の写真
ボストンにあるお手頃価格の中くらいなビーチスタイルのおしゃれな玄関ロビー (青い壁、無垢フローリング、木目調のドア、茶色い床) の写真

This transitional foyer features a colorful, abstract wool rug and teal geometric wallpaper. The beaded, polished nickel sconces and neutral, contemporary artwork draws the eye upward. An elegant, transitional open-sphere chandelier adds sophistication while remaining light and airy. Various teal and lavender accessories carry the color throughout this updated foyer.

Kelly: “We wanted to build our own house and I did not want to move again. We had moved quite a bit earlier on. I like rehabbing and I like design, as a stay at home mom it has been my hobby and we wanted our forever home.”
*************************************************************************
Transitional Foyer featuring white painted pine tongue and groove wall and ceiling. Natural wood stained French door, picture and mirror frames work to blend with medium tone hardwood flooring. Flower pattern Settee with blue painted trim to match opposite cabinet.
*************************************************************************
Buffalo Lumber specializes in Custom Milled, Factory Finished Wood Siding and Paneling. We ONLY do real wood.
白い玄関 (緑のドア、木目調のドア) の写真
1


