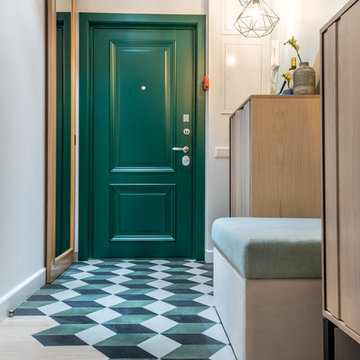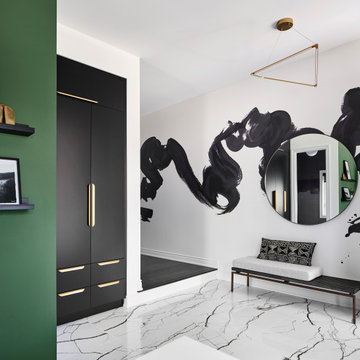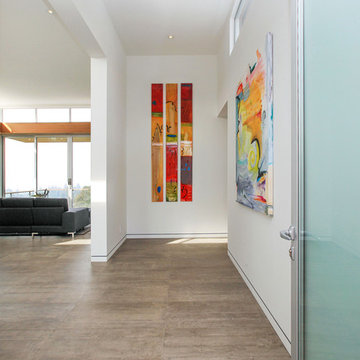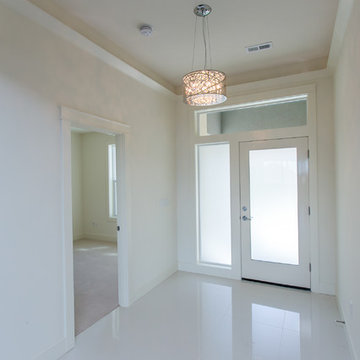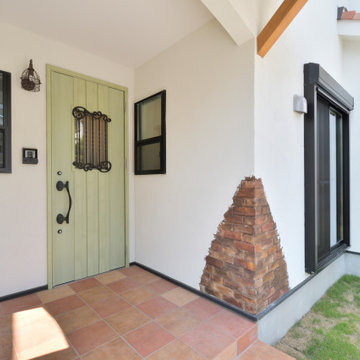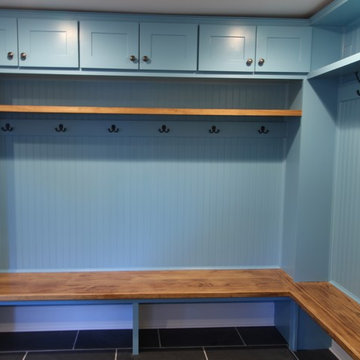ターコイズブルーの玄関 (磁器タイルの床、白い壁) の写真
絞り込み:
資材コスト
並び替え:今日の人気順
写真 1〜20 枚目(全 30 枚)
1/4

A long mudroom, with glass doors at either end, connects the new formal entry hall and the informal back hall to the kitchen.
ニューヨークにあるお手頃価格の広いコンテンポラリースタイルのおしゃれな玄関 (白い壁、磁器タイルの床、青いドア、グレーの床) の写真
ニューヨークにあるお手頃価格の広いコンテンポラリースタイルのおしゃれな玄関 (白い壁、磁器タイルの床、青いドア、グレーの床) の写真
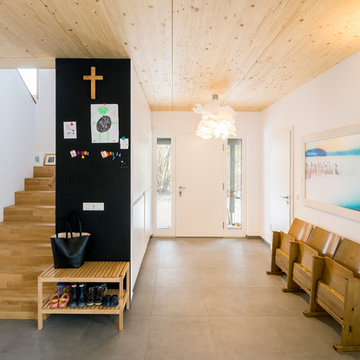
sebastian kolm architekturfotografie
ニュルンベルクにある中くらいなコンテンポラリースタイルのおしゃれな玄関ロビー (白い壁、磁器タイルの床、白いドア) の写真
ニュルンベルクにある中くらいなコンテンポラリースタイルのおしゃれな玄関ロビー (白い壁、磁器タイルの床、白いドア) の写真
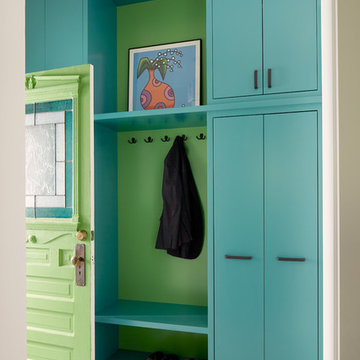
Alex Hayden Photography
シアトルにある小さなコンテンポラリースタイルのおしゃれなマッドルーム (白い壁、磁器タイルの床、緑のドア、マルチカラーの床) の写真
シアトルにある小さなコンテンポラリースタイルのおしゃれなマッドルーム (白い壁、磁器タイルの床、緑のドア、マルチカラーの床) の写真
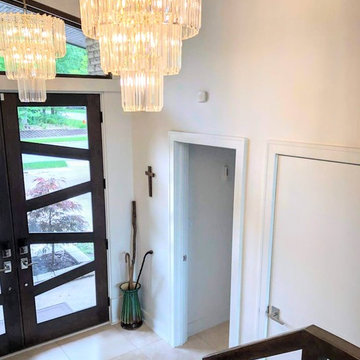
This contemporary entryway has two beautiful chandeliers hanging from a vaulted ceiling. The double glass front doors give this foyer the perfect modern touch!
Architect: Meyer Design
Photos: 716 Media

Photo:今西浩文
大阪にある高級な中くらいなモダンスタイルのおしゃれな玄関ホール (濃色木目調のドア、白い壁、磁器タイルの床、グレーの床、クロスの天井、白い天井) の写真
大阪にある高級な中くらいなモダンスタイルのおしゃれな玄関ホール (濃色木目調のドア、白い壁、磁器タイルの床、グレーの床、クロスの天井、白い天井) の写真
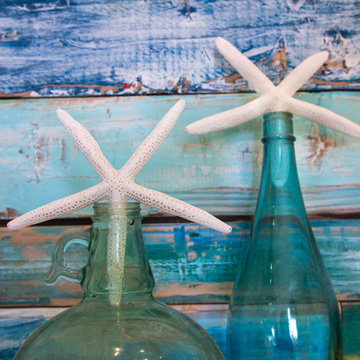
A hand finished distressed driftwood accent wall decorates the stairwell niche, where antique green and blue glass bottles display starfish accents.
ハワイにある小さなビーチスタイルのおしゃれな玄関ロビー (白い壁、磁器タイルの床、白いドア、グレーの床) の写真
ハワイにある小さなビーチスタイルのおしゃれな玄関ロビー (白い壁、磁器タイルの床、白いドア、グレーの床) の写真
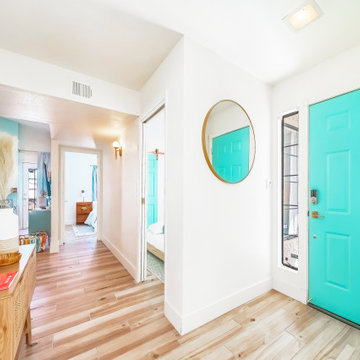
Hello there loves. The Prickly Pear AirBnB in Scottsdale, Arizona is a transformation of an outdated residential space into a vibrant, welcoming and quirky short term rental. As an Interior Designer, I envision how a house can be exponentially improved into a beautiful home and relish in the opportunity to support my clients take the steps to make those changes. It is a delicate balance of a family’s diverse style preferences, my personal artistic expression, the needs of the family who yearn to enjoy their home, and a symbiotic partnership built on mutual respect and trust. This is what I am truly passionate about and absolutely love doing. If the potential of working with me to create a healing & harmonious home is appealing to your family, reach out to me and I'd love to offer you a complimentary discovery call to determine whether we are an ideal fit. I'd also love to collaborate with professionals as a resource for your clientele. ?
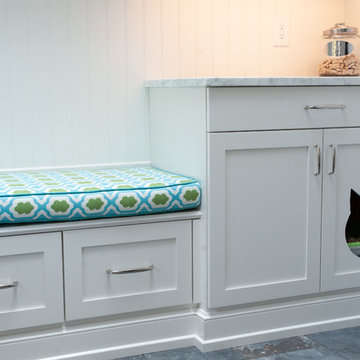
John Welsh
フィラデルフィアにある広いトラディショナルスタイルのおしゃれなマッドルーム (磁器タイルの床、白い壁、グレーの床) の写真
フィラデルフィアにある広いトラディショナルスタイルのおしゃれなマッドルーム (磁器タイルの床、白い壁、グレーの床) の写真
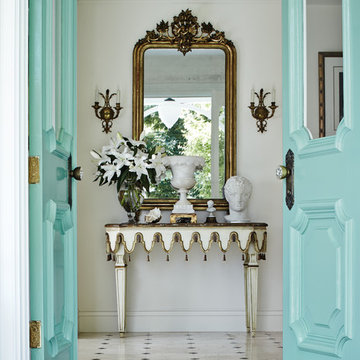
R. Brad Knipstein Photography
サンフランシスコにある高級な広いトラディショナルスタイルのおしゃれな玄関ロビー (白い壁、磁器タイルの床、青いドア) の写真
サンフランシスコにある高級な広いトラディショナルスタイルのおしゃれな玄関ロビー (白い壁、磁器タイルの床、青いドア) の写真
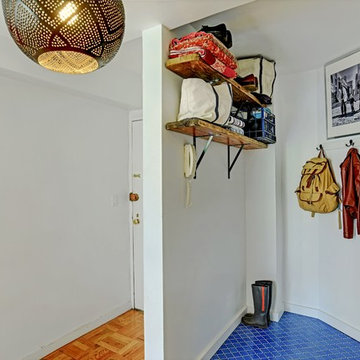
Previously closed storage, this front closet was opened up and converted into a minimalist mudroom with mosaic tile floors, white walls, reclaimed scaffolding as shelves, and simple coat hooks.
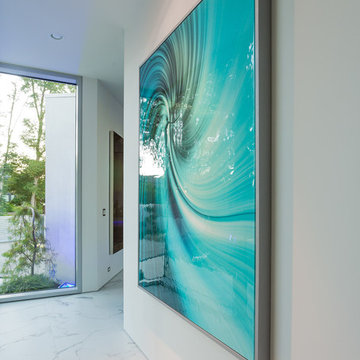
Front entry of concrete and steel construction waterfront home. Front entry of home overlooks 40 ft long aqua blue glass outdoor edgeless reflecting pond with decorative rock and landscape. Upon entering the home large aqua coloured modern art pieces are on display down the homes hallway. Art pieces can be seen from every room of the home as they are carefully displayed on walls for colour. Custom front 11 foot teak and cedar front door and side light goes from floor to ceiling just like the custom windows. It helps create height and accents the homes 11 foot tall ceilings and windows. Open front entry has 12 foot custom white leather sitting area. perched on aqua blue silk circular carpet. Floor to ceiling windows allow the light to beam through the home and magnify on the hand blown glass that adorns the home. Unobstructed water views are the first thing you eyes focus on from the front of the home and directly through the entire home. Large open concept allows for maximum viewing and flow through the home. John Bentley Photography - Vancouver
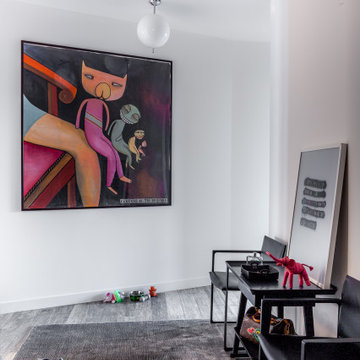
Потолочные светильники, диз. Майкл Анастасиадис, Flos. Картина, Джим Авиньон.
モスクワにある高級な中くらいなコンテンポラリースタイルのおしゃれな玄関ホール (白い壁、磁器タイルの床、マルチカラーの床) の写真
モスクワにある高級な中くらいなコンテンポラリースタイルのおしゃれな玄関ホール (白い壁、磁器タイルの床、マルチカラーの床) の写真
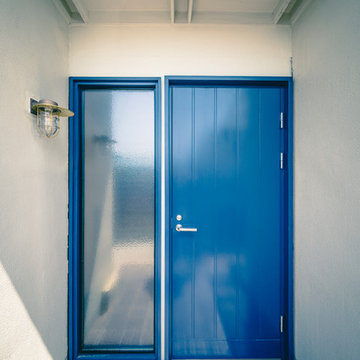
30歳代のご夫婦に中古住宅物件探しを依頼され
築40年 敷地面積100坪 建物延べ床面積41坪で
さらにガレージ、スキップフロア付きの中古住宅をご紹介させていただいた所、大変気に入っていただきました。
リノベーションをご依頼いただき、打ち合わせを進めていく中でヴィンテージ家具やヴィンテージ照明など楽しく一緒に選びました。
LDKは和室二間とキッチン合わせて3部屋を一つの空間にすることで
ゆったりと大きな空間で過ごしたいとの思いを実現させました。ガレージの上がスキップフロアになり、ここを旦那様の書斎(趣味部屋)にしました。壁紙は英国製ハンドメイド壁紙を使用。
奥様がオシャレでたくさんのお洋服をお持ちとの事で一部屋はドレスルームに
しました。天井はtiffanyをイメージした色で、写真にはないですが、この後真っ白なクローゼットが壁一面に入りました。寝室は緑色の珪藻土で壁を仕上げ、落ち着いて深く気持ちよく睡眠が取れます。玄関はスウェーデン製を使用しました。
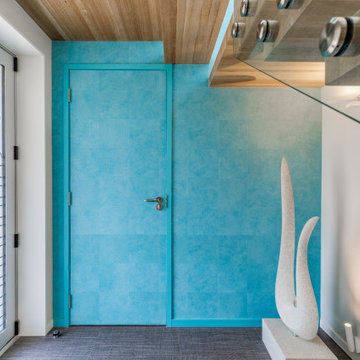
The entrance door really makes an impact. The glass received a customised print using the latest direct-on-glass digital printing technology.
The koru pattern is a welcoming symbol of unfolding.
The feature wallpaper is Elitis Wallpaper Natives Maori. It runs floor to ceiling over two stories and provides the tone for the upstairs areas.
ターコイズブルーの玄関 (磁器タイルの床、白い壁) の写真
1
