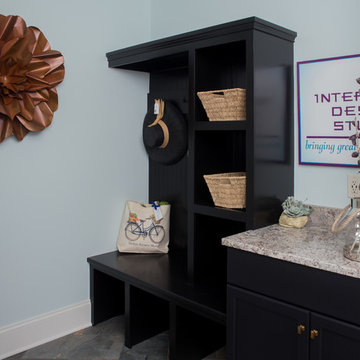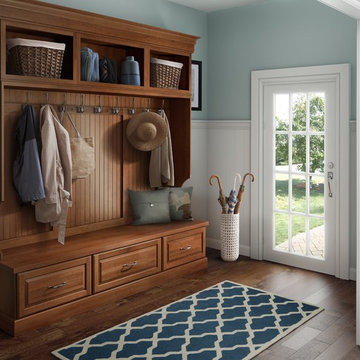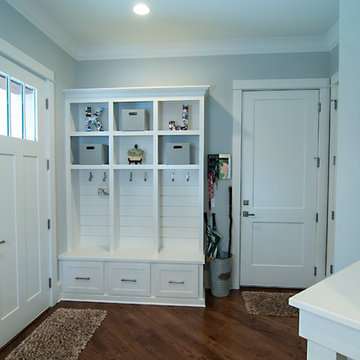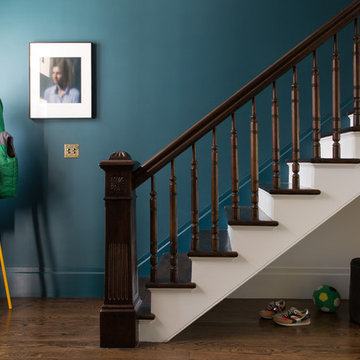片開きドアターコイズブルーの玄関 (レンガの床、無垢フローリング) の写真
絞り込み:
資材コスト
並び替え:今日の人気順
写真 1〜20 枚目(全 72 枚)
1/5

Mountain View Entry addition
Butterfly roof with clerestory windows pour natural light into the entry. An IKEA PAX system closet with glass doors reflect light from entry door and sidelight.
Photography: Mark Pinkerton VI360
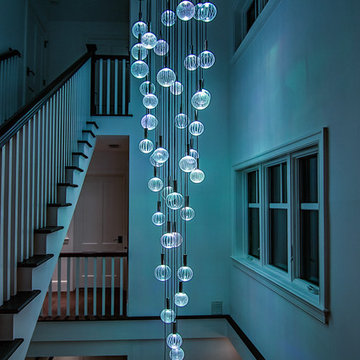
Color control lighting brings the color of the sea inside.
アトランタにある高級な中くらいなトラディショナルスタイルのおしゃれな玄関ドア (白い壁、無垢フローリング、濃色木目調のドア、茶色い床) の写真
アトランタにある高級な中くらいなトラディショナルスタイルのおしゃれな玄関ドア (白い壁、無垢フローリング、濃色木目調のドア、茶色い床) の写真

Ewelina Kabala Photography
ロンドンにある小さなヴィクトリアン調のおしゃれな玄関ロビー (白い壁、無垢フローリング、白いドア) の写真
ロンドンにある小さなヴィクトリアン調のおしゃれな玄関ロビー (白い壁、無垢フローリング、白いドア) の写真
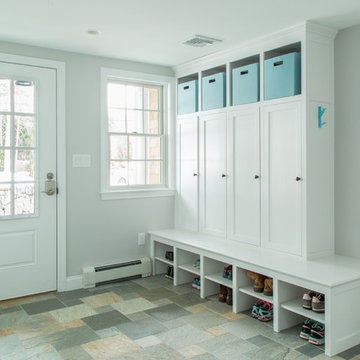
Kyle J. Caldwell Photography
ボストンにある中くらいなトランジショナルスタイルのおしゃれな玄関 (グレーの壁、無垢フローリング) の写真
ボストンにある中くらいなトランジショナルスタイルのおしゃれな玄関 (グレーの壁、無垢フローリング) の写真
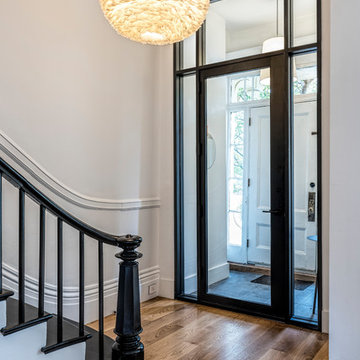
Image Courtesy © Richard Hilgendorff
ボストンにあるトランジショナルスタイルのおしゃれな玄関ラウンジ (白い壁、無垢フローリング、ガラスドア、茶色い床) の写真
ボストンにあるトランジショナルスタイルのおしゃれな玄関ラウンジ (白い壁、無垢フローリング、ガラスドア、茶色い床) の写真
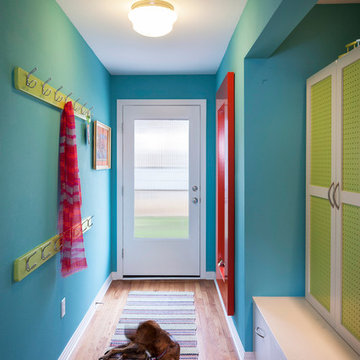
Hallway with family lockers, door out to carport.
Photo by Whit Preston.
オースティンにある高級な小さなトランジショナルスタイルのおしゃれな玄関ホール (青い壁、白いドア、無垢フローリング) の写真
オースティンにある高級な小さなトランジショナルスタイルのおしゃれな玄関ホール (青い壁、白いドア、無垢フローリング) の写真
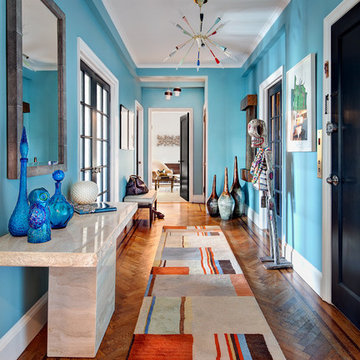
Donna Dotan Photography
ニューヨークにあるコンテンポラリースタイルのおしゃれな玄関ホール (青い壁、無垢フローリング、黒いドア、オレンジの床) の写真
ニューヨークにあるコンテンポラリースタイルのおしゃれな玄関ホール (青い壁、無垢フローリング、黒いドア、オレンジの床) の写真

Frank Shirley Architects
ボストンにある中くらいなカントリー風のおしゃれな玄関ロビー (無垢フローリング、白いドア、マルチカラーの壁) の写真
ボストンにある中くらいなカントリー風のおしゃれな玄関ロビー (無垢フローリング、白いドア、マルチカラーの壁) の写真
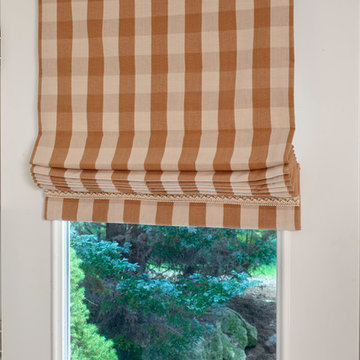
From KH Window Fashions, Inc., a roman shade with easy to open and close functionality.
ボストンにある小さなカントリー風のおしゃれな玄関ドア (ベージュの壁、無垢フローリング、ガラスドア、茶色い床) の写真
ボストンにある小さなカントリー風のおしゃれな玄関ドア (ベージュの壁、無垢フローリング、ガラスドア、茶色い床) の写真

Photo by Randy O'Rourke
ボストンにあるお手頃価格の中くらいなトラディショナルスタイルのおしゃれな玄関ホール (白いドア、無垢フローリング、マルチカラーの壁、ベージュの床) の写真
ボストンにあるお手頃価格の中くらいなトラディショナルスタイルのおしゃれな玄関ホール (白いドア、無垢フローリング、マルチカラーの壁、ベージュの床) の写真
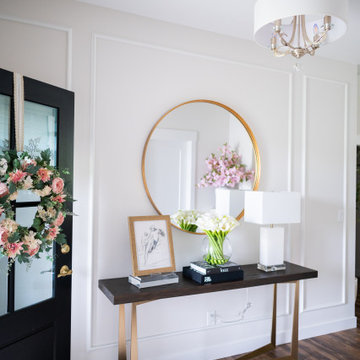
This beautiful, light-filled home radiates timeless elegance with a neutral palette and subtle blue accents. Thoughtful interior layouts optimize flow and visibility, prioritizing guest comfort for entertaining.
The elegant entryway showcases an exquisite console table as the centerpiece. Thoughtful decor accents add style and warmth, setting the tone for what lies beyond.
---
Project by Wiles Design Group. Their Cedar Rapids-based design studio serves the entire Midwest, including Iowa City, Dubuque, Davenport, and Waterloo, as well as North Missouri and St. Louis.
For more about Wiles Design Group, see here: https://wilesdesigngroup.com/
To learn more about this project, see here: https://wilesdesigngroup.com/swisher-iowa-new-construction-home-design

This elegant home remodel created a bright, transitional farmhouse charm, replacing the old, cramped setup with a functional, family-friendly design.
This beautifully designed mudroom was born from a clever space solution for the kitchen. Originally an office, this area became a much-needed mudroom with a new garage entrance. The elegant white and wood theme exudes sophistication, offering ample storage and delightful artwork.
---Project completed by Wendy Langston's Everything Home interior design firm, which serves Carmel, Zionsville, Fishers, Westfield, Noblesville, and Indianapolis.
For more about Everything Home, see here: https://everythinghomedesigns.com/
片開きドアターコイズブルーの玄関 (レンガの床、無垢フローリング) の写真
1
