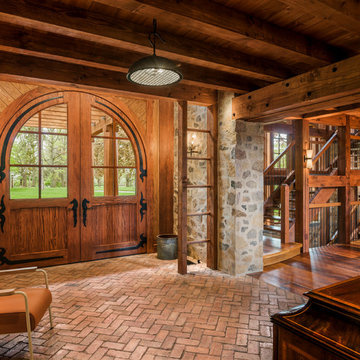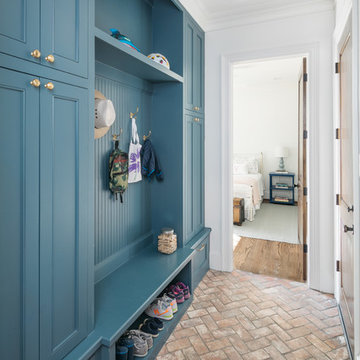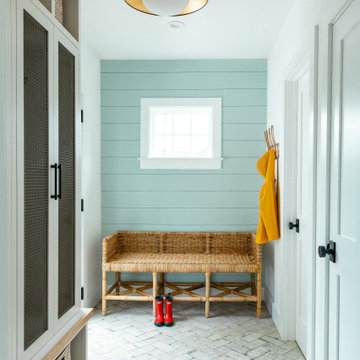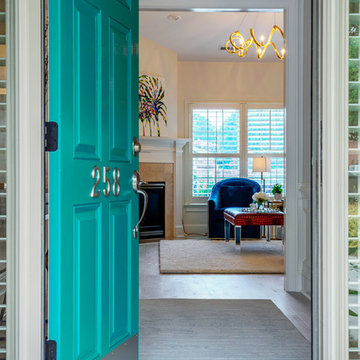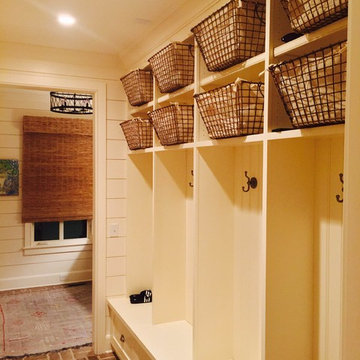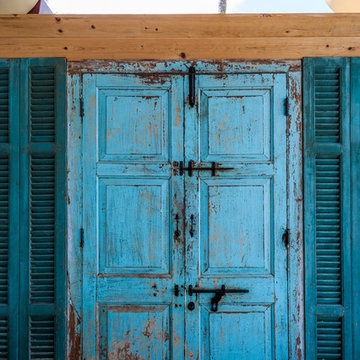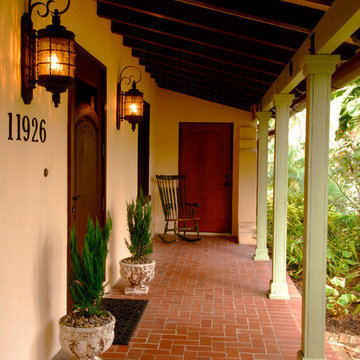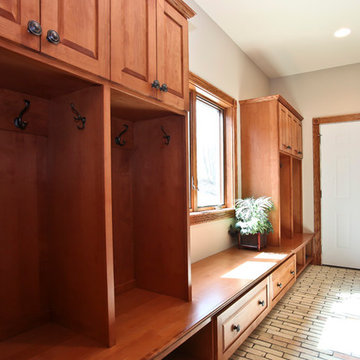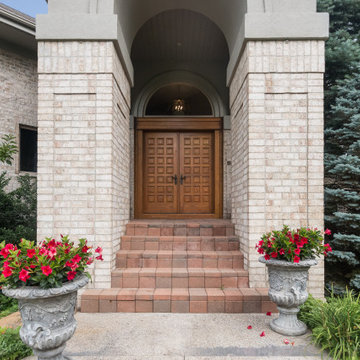ターコイズブルーの、木目調の玄関 (レンガの床、コルクフローリング、合板フローリング) の写真
並び替え:今日の人気順
写真 1〜20 枚目(全 39 枚)

A view of the front door leading into the foyer and the central hall, beyond. The front porch floor is of local hand crafted brick. The vault in the ceiling mimics the gable element on the front porch roof.
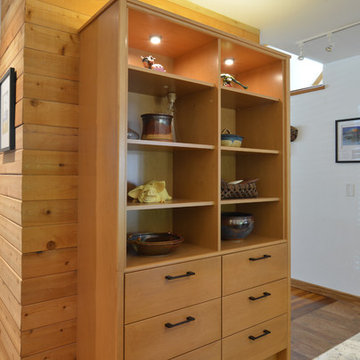
Display hutch in a warm finish on maple wood.
サンルイスオビスポにある中くらいなコンテンポラリースタイルのおしゃれな玄関ホール (コルクフローリング、茶色い床) の写真
サンルイスオビスポにある中くらいなコンテンポラリースタイルのおしゃれな玄関ホール (コルクフローリング、茶色い床) の写真
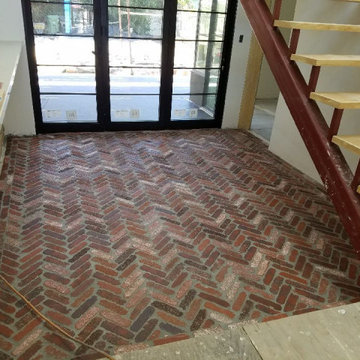
For this section of the remodeling process, we installed a brick flooring in the Hall/Kuitchen area for a rustic/dated feel to the Kitchen and Hallway areas of the home.
As you can also see, work on the Kitchen has begun as the Kitchen counter tops have been added and can be seen on the left hand side of the photograph.

アルバカーキにある中くらいなサンタフェスタイルのおしゃれな玄関ロビー (白い壁、レンガの床、木目調のドア、赤い床、表し梁、三角天井、板張り天井) の写真
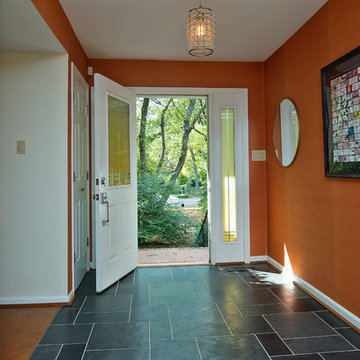
Marilyn Peryer Style House Photography
ローリーにあるお手頃価格の中くらいなミッドセンチュリースタイルのおしゃれな玄関ロビー (オレンジの壁、コルクフローリング、白いドア、ベージュの床) の写真
ローリーにあるお手頃価格の中くらいなミッドセンチュリースタイルのおしゃれな玄関ロビー (オレンジの壁、コルクフローリング、白いドア、ベージュの床) の写真
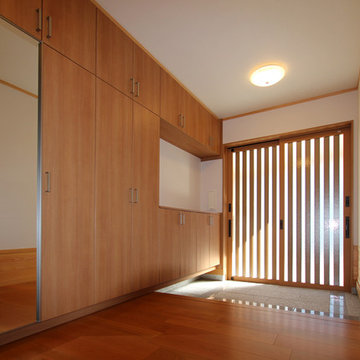
伊那市 Y邸 玄関(内)
Photo by : Taito Kusakabe
他の地域にあるお手頃価格の小さなモダンスタイルのおしゃれな玄関 (白い壁、合板フローリング、木目調のドア、茶色い床) の写真
他の地域にあるお手頃価格の小さなモダンスタイルのおしゃれな玄関 (白い壁、合板フローリング、木目調のドア、茶色い床) の写真
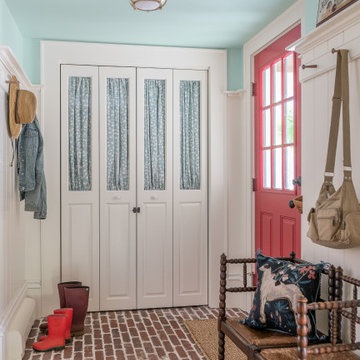
This 1790 farmhouse had received an addition to the historic ell in the 1970s, with a more recent renovation encompassing the kitchen and adding a small mudroom & laundry room in the ’90s. Unfortunately, as happens all too often, it had been done in a way that was architecturally inappropriate style of the home.
We worked within the available footprint to create “layers of implied time,” reinstating stylistic integrity and un-muddling the mistakes of more recent renovations.

玄関から建物奥を見ているところ。右側には水廻り、収納、寝室が並んでいる。上部は吹き抜けとして空間全体が感じられるつくりとしている。
Photo:中村晃
東京都下にあるお手頃価格の小さなモダンスタイルのおしゃれな玄関ホール (茶色い壁、合板フローリング、木目調のドア、茶色い床、板張り天井、板張り壁) の写真
東京都下にあるお手頃価格の小さなモダンスタイルのおしゃれな玄関ホール (茶色い壁、合板フローリング、木目調のドア、茶色い床、板張り天井、板張り壁) の写真
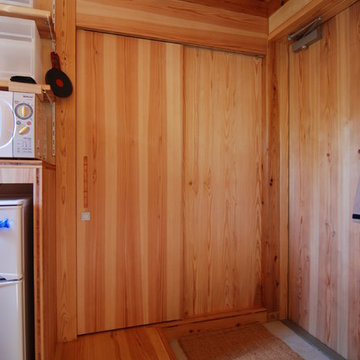
引戸、パネル、幕板で3層合板2枚使い切り。
とても歩留まりのよい建具だ。
真壁なので枠なしで納まる。
他の地域にある低価格の小さなラスティックスタイルのおしゃれな玄関 (合板フローリング) の写真
他の地域にある低価格の小さなラスティックスタイルのおしゃれな玄関 (合板フローリング) の写真
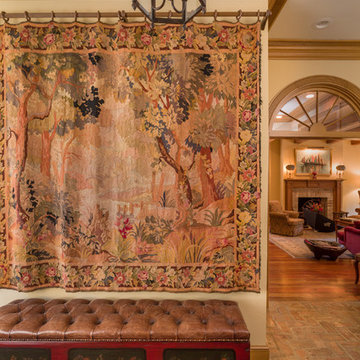
Photography by Will Crocker.
ニューオリンズにある小さなトラディショナルスタイルのおしゃれな玄関ロビー (黄色い壁、レンガの床) の写真
ニューオリンズにある小さなトラディショナルスタイルのおしゃれな玄関ロビー (黄色い壁、レンガの床) の写真
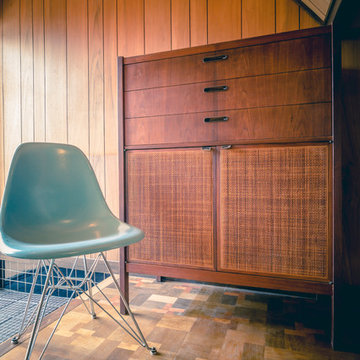
30歳代のご夫婦に中古住宅物件探しを依頼され
築40年 敷地面積100坪 建物延べ床面積41坪で
さらにガレージ、スキップフロア付きの中古住宅をご紹介させていただいた所、大変気に入っていただきました。
リノベーションをご依頼いただき、打ち合わせを進めていく中でヴィンテージ家具やヴィンテージ照明など楽しく一緒に選びました。
LDKは和室二間とキッチン合わせて3部屋を一つの空間にすることでゆったりと大きな空間で過ごしたいとの思いを実現させました。
ガレージの上がスキップフロアになり、ここを旦那様の書斎(趣味部屋)
にしました。壁紙は英国製ハンドメイド壁紙を使用。
奥様がオシャレでたくさんのお洋服をお持ちとの事で一部屋はドレスルームにしました。天井はtiffanyをイメージした色で、写真にはないですが、
この後真っ白なクローゼットが壁一面に入りました。寝室は緑色の珪藻土で壁を仕上げ、落ち着いて深く気持ちよく睡眠が取れます。玄関はスウェーデン製を使用しました。
ターコイズブルーの、木目調の玄関 (レンガの床、コルクフローリング、合板フローリング) の写真
1
