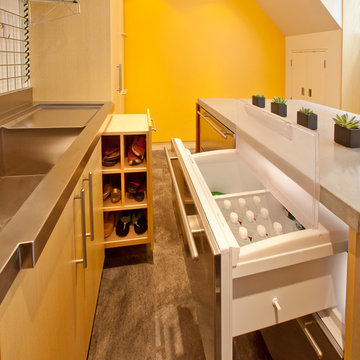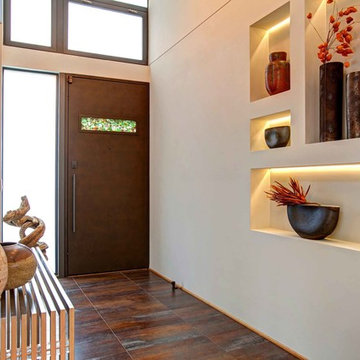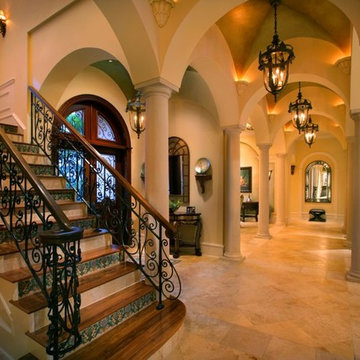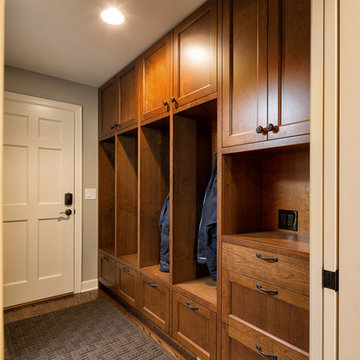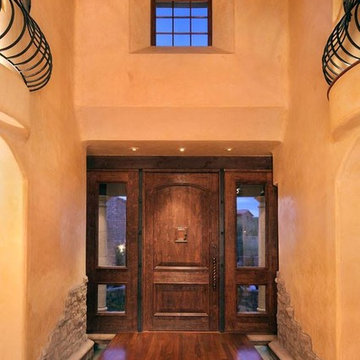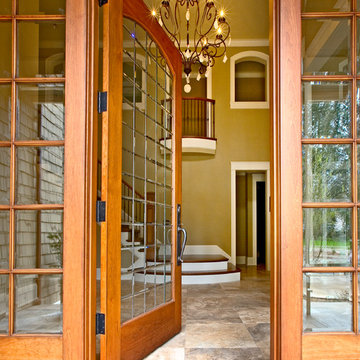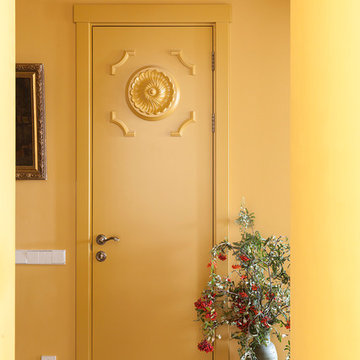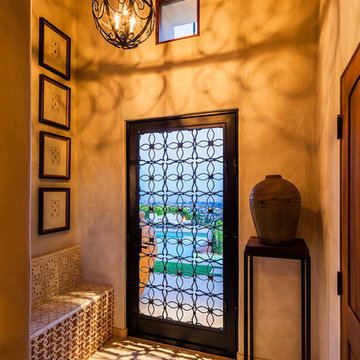オレンジの玄関 (ベージュの壁、黄色い壁) の写真
並び替え:今日の人気順
写真 1〜20 枚目(全 530 枚)

Framing metal doors with wood and stone pulls the design together.
フェニックスにあるお手頃価格の中くらいなラスティックスタイルのおしゃれな玄関ロビー (ベージュの壁、磁器タイルの床、茶色いドア、ベージュの床) の写真
フェニックスにあるお手頃価格の中くらいなラスティックスタイルのおしゃれな玄関ロビー (ベージュの壁、磁器タイルの床、茶色いドア、ベージュの床) の写真
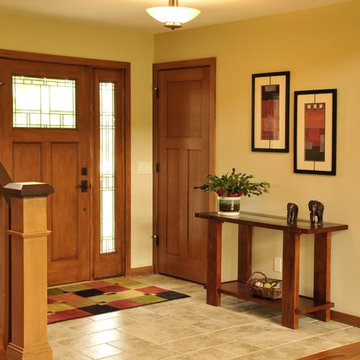
Front entry with tile flooring, mission style railing and single door with sidelites.
Hal Kearney, Photographer
他の地域にあるおしゃれな玄関ロビー (黄色い壁、無垢フローリング、木目調のドア) の写真
他の地域にあるおしゃれな玄関ロビー (黄色い壁、無垢フローリング、木目調のドア) の写真
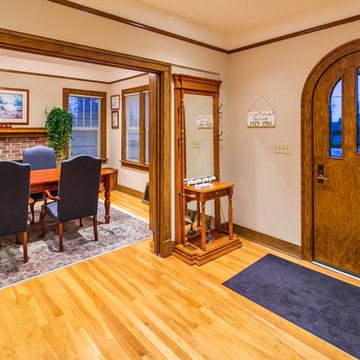
CLT collaborated with Telgenhoff & Oetgen CPA’s to add a 1900 square feet of office, conference, and processing space to the existing 100 year old Tutor Style house/office. CLT used a Bridge Connector that provided a seamless transition between new and old. CLT also used stucco to match the existing building along with lap siding to add texture and color variation. The building flows seamlessly on the interior and exterior thereby avoiding the appearance of a building addition. CLT provided complete design and construction services for this beautiful office addition.

アトランタにあるお手頃価格の中くらいなラスティックスタイルのおしゃれな玄関ロビー (木目調のドア、ベージュの壁、スレートの床、マルチカラーの床) の写真
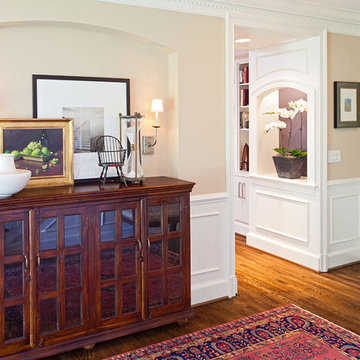
New niche with sconces in reconfigured foyer
ワシントンD.C.にあるコンテンポラリースタイルのおしゃれな玄関ニッチ (ベージュの壁、濃色無垢フローリング) の写真
ワシントンD.C.にあるコンテンポラリースタイルのおしゃれな玄関ニッチ (ベージュの壁、濃色無垢フローリング) の写真
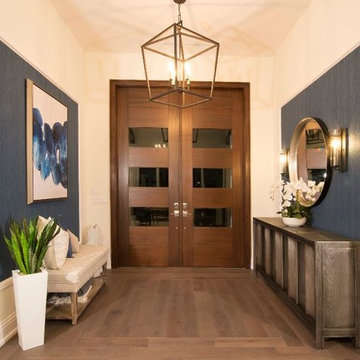
A warm contrast is provided by the dark wood flooring, against the cream colored walls. Making for a warm welcome entryway.
マイアミにある高級な広いビーチスタイルのおしゃれな玄関ロビー (ベージュの壁、無垢フローリング、茶色いドア、茶色い床) の写真
マイアミにある高級な広いビーチスタイルのおしゃれな玄関ロビー (ベージュの壁、無垢フローリング、茶色いドア、茶色い床) の写真
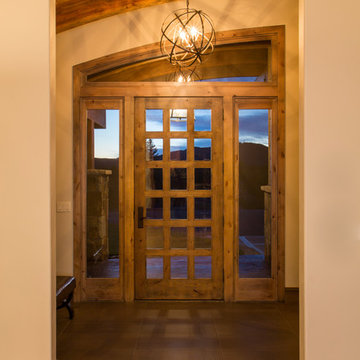
Mountain Contemporary, Steamboat Springs
Colorado
Photo Credit: Tim Murphy of timmurphyphotography.com
デンバーにあるお手頃価格の中くらいなラスティックスタイルのおしゃれな玄関ラウンジ (ベージュの壁、濃色無垢フローリング、濃色木目調のドア、茶色い床) の写真
デンバーにあるお手頃価格の中くらいなラスティックスタイルのおしゃれな玄関ラウンジ (ベージュの壁、濃色無垢フローリング、濃色木目調のドア、茶色い床) の写真
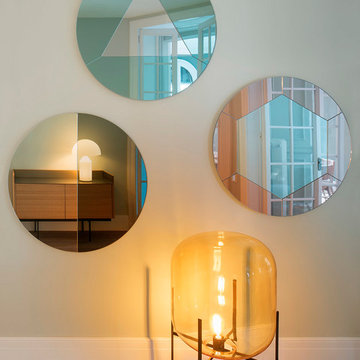
Proyecto realizado por Meritxell Ribé - The Room Studio
Construcción: The Room Work
Fotografías: Mauricio Fuertes
バルセロナにある小さな地中海スタイルのおしゃれな玄関ホール (ベージュの壁、無垢フローリング、茶色い床) の写真
バルセロナにある小さな地中海スタイルのおしゃれな玄関ホール (ベージュの壁、無垢フローリング、茶色い床) の写真
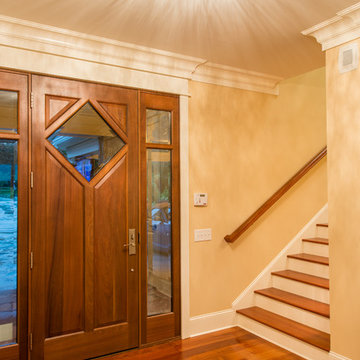
Mark Hoyle
シャーロットにある高級な中くらいなコンテンポラリースタイルのおしゃれな玄関ドア (ベージュの壁、無垢フローリング、木目調のドア) の写真
シャーロットにある高級な中くらいなコンテンポラリースタイルのおしゃれな玄関ドア (ベージュの壁、無垢フローリング、木目調のドア) の写真
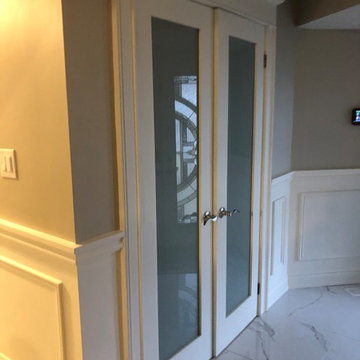
Living and entry way updated with marble flooring, custom wall panels, and double glass doors.
トロントにあるトラディショナルスタイルのおしゃれな玄関ロビー (ベージュの壁、大理石の床、白い床) の写真
トロントにあるトラディショナルスタイルのおしゃれな玄関ロビー (ベージュの壁、大理石の床、白い床) の写真
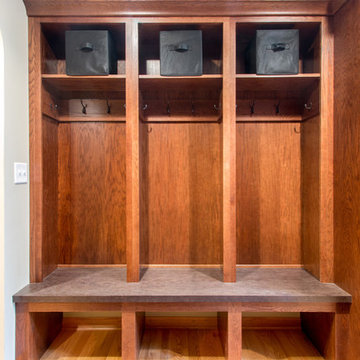
This busy family needed a space where they could keep all their shoes, jackets, backpacks, hats, mittens and sports equipment from cluttering the floor each day as they came home from school. They also wanted a homework zone where the kids could focus, have a flat surface for writing and that also contained charging stations for their laptops and tablets. Jeff Auberger listened to their needs and came up with this solution for the family. Now each child has their own cubby and area to do their homework with these custom built cabinets and work zone.
オレンジの玄関 (ベージュの壁、黄色い壁) の写真
1
