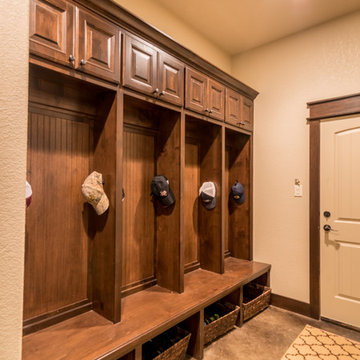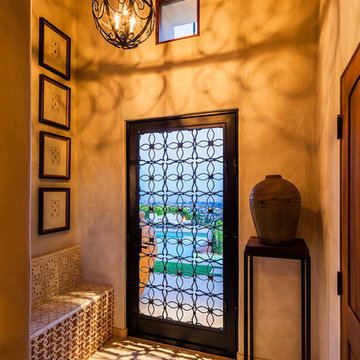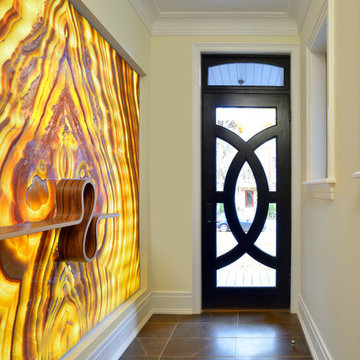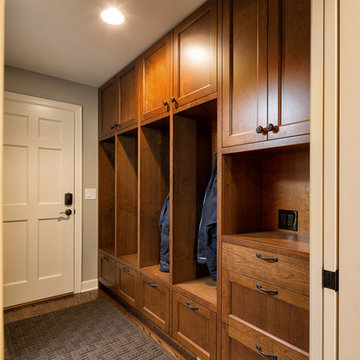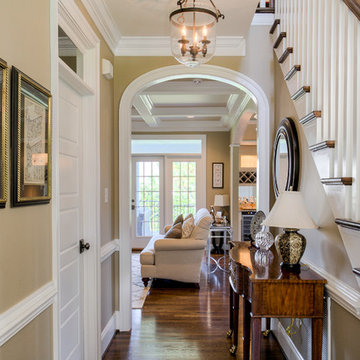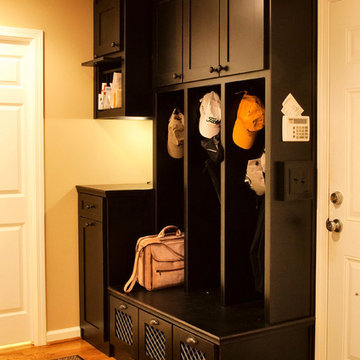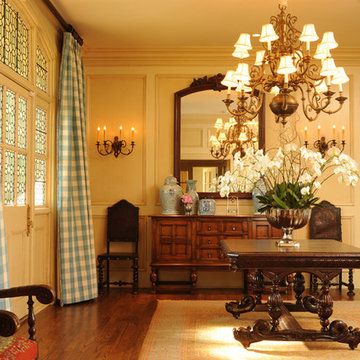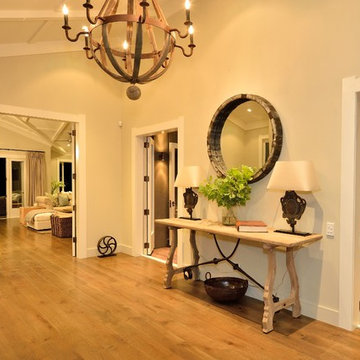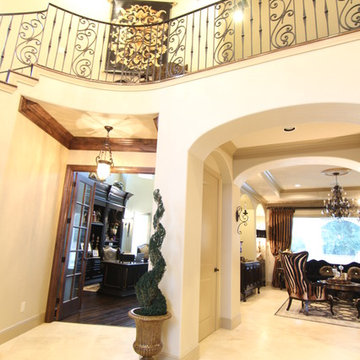オレンジの玄関 (黒いドア、金属製ドア、白いドア、ベージュの壁) の写真
絞り込み:
資材コスト
並び替え:今日の人気順
写真 1〜20 枚目(全 56 枚)
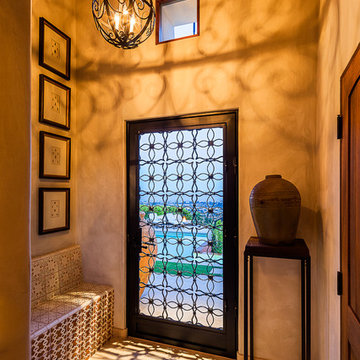
quaint hillside retreat | stunning view property.
infinity edge swimming pool design + waterfall fountain.
hand crafted iron details | classic santa barbara style.
Photography ©Ciro Coelho/ArchitecturalPhoto.com
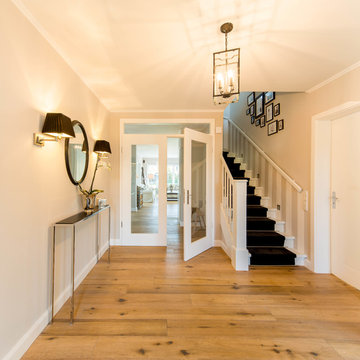
Foto: Julia Vogel, Köln
デュッセルドルフにある中くらいなトラディショナルスタイルのおしゃれな玄関ロビー (ベージュの壁、無垢フローリング、白いドア) の写真
デュッセルドルフにある中くらいなトラディショナルスタイルのおしゃれな玄関ロビー (ベージュの壁、無垢フローリング、白いドア) の写真
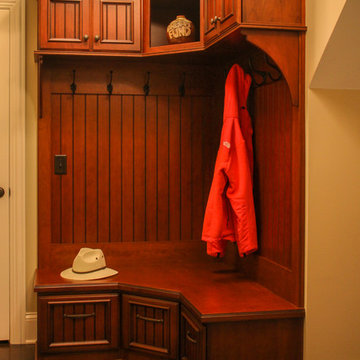
What started as a kitchen remodeling project turned into a large interior renovation of the entire first floor of the home. As design got underway for a new kitchen, the homeowners quickly decided to update the entire first floor to match the new open kitchen.
The kitchen was updated with new appliances, countertops, and Fieldstone cabinetry. Fieldstone Cabinetry was also added in the laundry room to allow for more storage space and a place to drop coats and shoes.
The dining room was redecorated with wainscoting and a chandelier. The powder room was updated and the main staircase received a makeover as well. The living room fireplace surround was changed from brick to stone for a more elegant look.
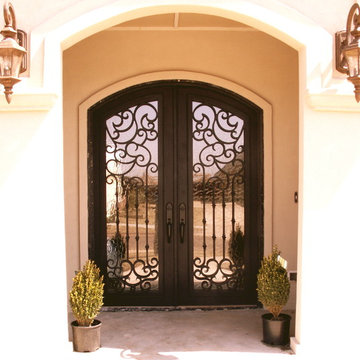
Dillon Chilcoat, Dustin Chilcoat, David Chilcoat, Jessica Herbert
オクラホマシティにある高級な広いトラディショナルスタイルのおしゃれな玄関ドア (ベージュの壁、コンクリートの床、金属製ドア) の写真
オクラホマシティにある高級な広いトラディショナルスタイルのおしゃれな玄関ドア (ベージュの壁、コンクリートの床、金属製ドア) の写真
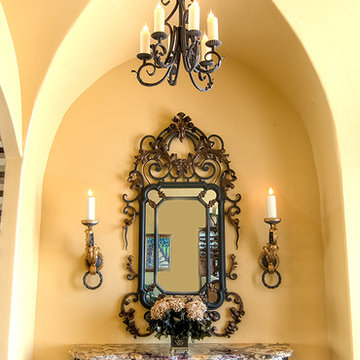
Thel entry features a groin vault ceiling, iron chandelier and wall sconces.
The clients worked with the collaborative efforts of builders Ron and Fred Parker, architect Don Wheaton, and interior designer Robin Froesche to create this incredible home.
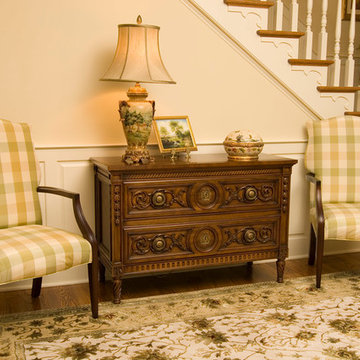
Simple yet formal large open entry with a Karges hand-carved chest flanked by two Gooseneck Chairs from Hickory Chair.
フィラデルフィアにある高級な広いトラディショナルスタイルのおしゃれな玄関ロビー (ベージュの壁、無垢フローリング、黒いドア、茶色い床) の写真
フィラデルフィアにある高級な広いトラディショナルスタイルのおしゃれな玄関ロビー (ベージュの壁、無垢フローリング、黒いドア、茶色い床) の写真
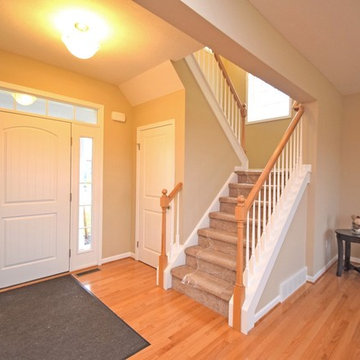
The entryway to this big and bright room is very inviting. Offering natural light through the windows as well as a spacious entry closet, this room opens up to the staircase and to the main concept open floor plan of the first level.
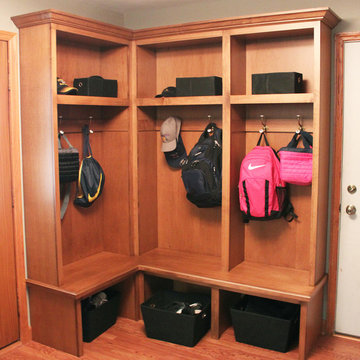
As a final finishing touch, we removed an unusable closet in the foyer and replaced it with decorative cubbies, which adds a practical and attractive storage solution. The kids are thrilled!
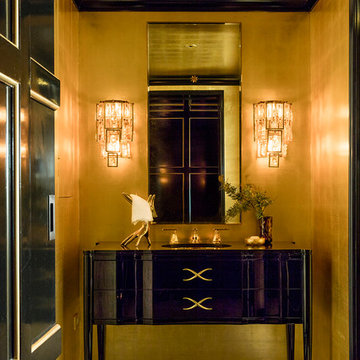
Photo by: Antoine Bootz
Interior design by: Craig & Company
ニューヨークにあるラグジュアリーな中くらいなトランジショナルスタイルのおしゃれな玄関ホール (ベージュの壁、黒いドア) の写真
ニューヨークにあるラグジュアリーな中くらいなトランジショナルスタイルのおしゃれな玄関ホール (ベージュの壁、黒いドア) の写真
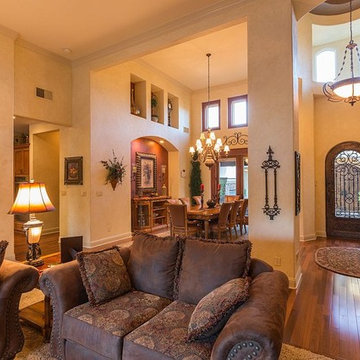
Entry with iron door opens into a stunning curved entry way with wood floors, tray ceiling and high windows. entry way blends into dining room with accented furniture niche and display niches above. High windows and french doors allow natural light to flood this space.
Photo by: Terry O'Rourke
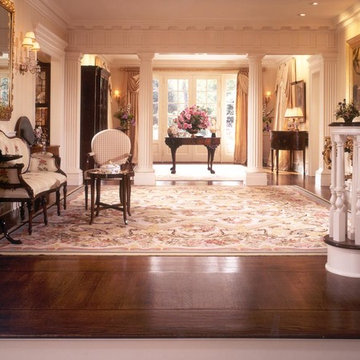
Entry Hall and Foyer
“Home Design and Superior Interiors Competition - 'Renovations & Additions' and 'Residences Award' Winners", A.I.A. and ASID Pittsburgh with Pittsburgh Magazine.
Traditional Building Magazine, “New Traditions: Building and Restoring the Period Home”, Volume 12 / Number 3, May / June 1999
Pittsburgh Magazine, “1999 Home Design and Superior Interiors Competition”, March 1999
Pittsburgh Post-Gazette, “Homes and Gardens”, Donald Miller, February 1999
オレンジの玄関 (黒いドア、金属製ドア、白いドア、ベージュの壁) の写真
1
