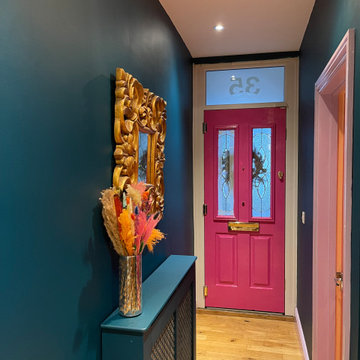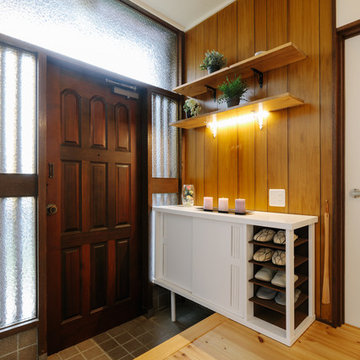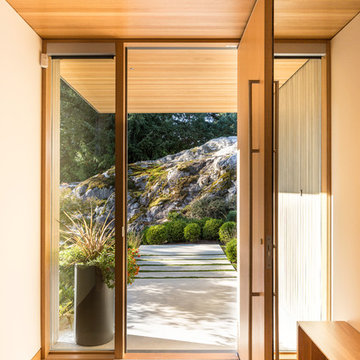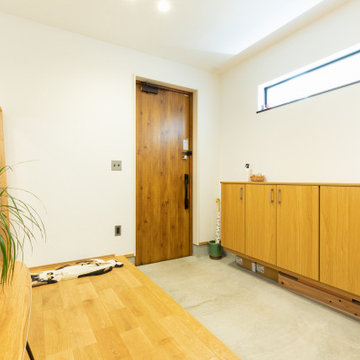オレンジの玄関 (淡色無垢フローリング、ライムストーンの床、畳、ベージュの床) の写真
絞り込み:
資材コスト
並び替え:今日の人気順
写真 1〜20 枚目(全 57 枚)
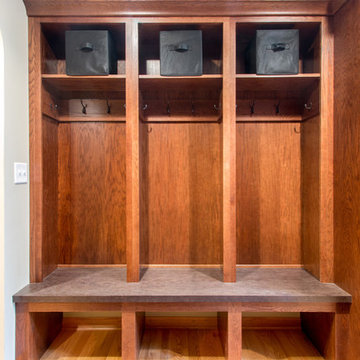
This busy family needed a space where they could keep all their shoes, jackets, backpacks, hats, mittens and sports equipment from cluttering the floor each day as they came home from school. They also wanted a homework zone where the kids could focus, have a flat surface for writing and that also contained charging stations for their laptops and tablets. Jeff Auberger listened to their needs and came up with this solution for the family. Now each child has their own cubby and area to do their homework with these custom built cabinets and work zone.
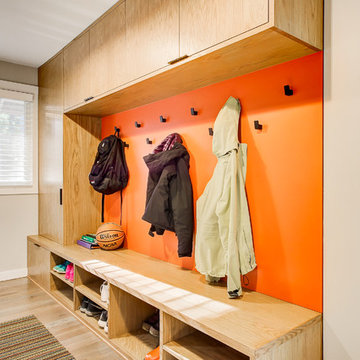
This mudroom features a bright orange accent wall and custom built-in storage.
Photography by Travis Petersen.
シアトルにあるお手頃価格の広いコンテンポラリースタイルのおしゃれなマッドルーム (ベージュの壁、淡色無垢フローリング、ベージュの床) の写真
シアトルにあるお手頃価格の広いコンテンポラリースタイルのおしゃれなマッドルーム (ベージュの壁、淡色無垢フローリング、ベージュの床) の写真

母屋・玄関ホール/
玄関はお客さまをはじめに迎え入れる場としてシンプルに。観葉植物や生け花、ご家族ならではの飾りで玄関に彩りを。
旧居の玄関で花や季節の飾りでお客様を迎え入れていたご家族の気持ちを新たな住まいでも叶えるべく、季節のものを飾ることができるようピクチャーレールや飾り棚を設えました。
Photo by:ジェ二イクス 佐藤二郎

Flouting stairs, high celling. Open floor concept
ロサンゼルスにあるラグジュアリーな巨大なコンテンポラリースタイルのおしゃれな玄関ドア (白い壁、淡色無垢フローリング、木目調のドア、ベージュの床) の写真
ロサンゼルスにあるラグジュアリーな巨大なコンテンポラリースタイルのおしゃれな玄関ドア (白い壁、淡色無垢フローリング、木目調のドア、ベージュの床) の写真
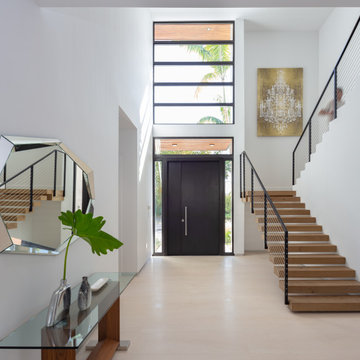
Nestled on a oversized corner lot in Bay Harbor Island, the architecture of this building presents itself with a Tropical Modern concept that takes advantage of both Florida’s tropical climate and the site’s intimate views of lush greenery.
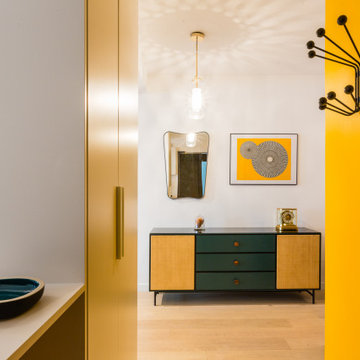
Création d'un mobilier vestiaire semi ouvert avec une alcôve ouvrant sur la salle a manger. Cette niche fait office de vide poche
パリにあるお手頃価格のコンテンポラリースタイルのおしゃれなマッドルーム (黄色い壁、淡色無垢フローリング、ベージュの床、壁紙) の写真
パリにあるお手頃価格のコンテンポラリースタイルのおしゃれなマッドルーム (黄色い壁、淡色無垢フローリング、ベージュの床、壁紙) の写真
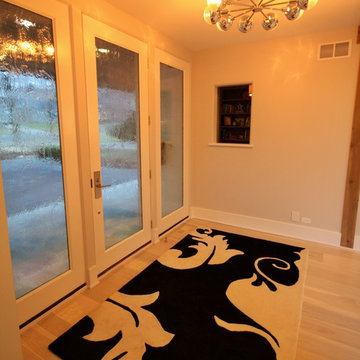
Matthies Builders Inc
シカゴにある中くらいなコンテンポラリースタイルのおしゃれな玄関ロビー (ベージュの壁、淡色無垢フローリング、ガラスドア、ベージュの床) の写真
シカゴにある中くらいなコンテンポラリースタイルのおしゃれな玄関ロビー (ベージュの壁、淡色無垢フローリング、ガラスドア、ベージュの床) の写真
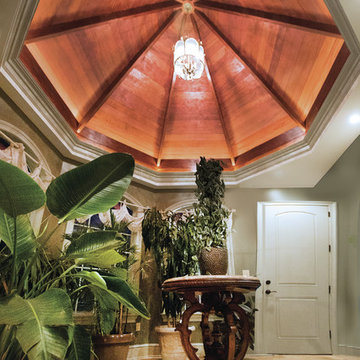
The owners of this beautiful estate home needed additional storage space and desired a private entry and parking space for family and friends. The new carriage house addition includes a gated entrance and parking for three vehicles, as well as a turreted entrance foyer, gallery space, and executive office with custom wood paneling and stone fireplace.
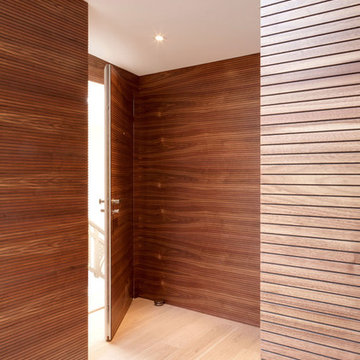
Eingangsbereich
ベルリンにある中くらいなコンテンポラリースタイルのおしゃれな玄関ホール (茶色い壁、ベージュの床、淡色無垢フローリング、木目調のドア) の写真
ベルリンにある中くらいなコンテンポラリースタイルのおしゃれな玄関ホール (茶色い壁、ベージュの床、淡色無垢フローリング、木目調のドア) の写真
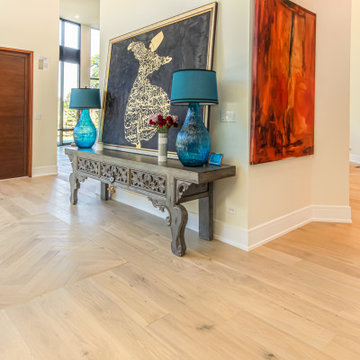
Entryway with custom engineered hardwood flooring and large door.
シカゴにあるラグジュアリーな中くらいなモダンスタイルのおしゃれな玄関ロビー (白い壁、淡色無垢フローリング、濃色木目調のドア、ベージュの床) の写真
シカゴにあるラグジュアリーな中くらいなモダンスタイルのおしゃれな玄関ロビー (白い壁、淡色無垢フローリング、濃色木目調のドア、ベージュの床) の写真
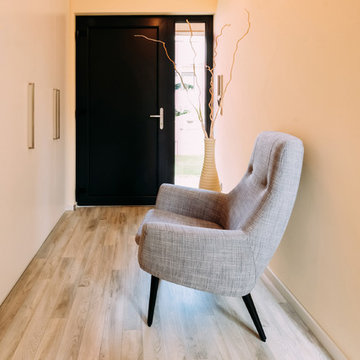
Jana Schulze
他の地域にある小さなモダンスタイルのおしゃれな玄関ドア (オレンジの壁、淡色無垢フローリング、黒いドア、ベージュの床) の写真
他の地域にある小さなモダンスタイルのおしゃれな玄関ドア (オレンジの壁、淡色無垢フローリング、黒いドア、ベージュの床) の写真
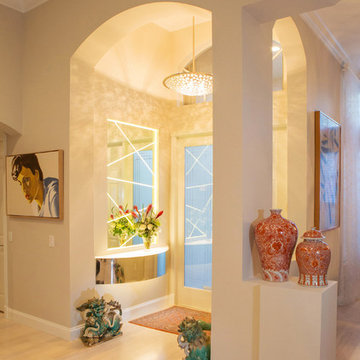
Foyer-l Custom stainless steel wall mounted console, Etched glass top and illuminated inside, emitting light through the glass top and washing the wall below with soft light.
Custom Etched mirror illuminated around perimeter of recessed niche and through mirror using LED strip tape.
Sculptural Chandelier casts soft light shadows and pattern on the walls.
White washed engineered oak wood plank floors.
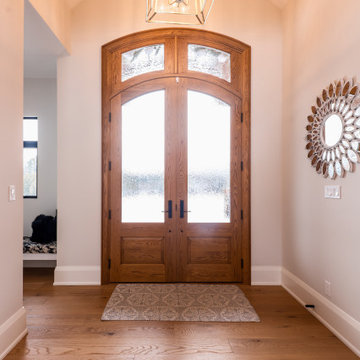
Foyer
トロントにあるラグジュアリーな広いコンテンポラリースタイルのおしゃれな玄関ドア (白い壁、淡色無垢フローリング、淡色木目調のドア、ベージュの床、三角天井) の写真
トロントにあるラグジュアリーな広いコンテンポラリースタイルのおしゃれな玄関ドア (白い壁、淡色無垢フローリング、淡色木目調のドア、ベージュの床、三角天井) の写真
オレンジの玄関 (淡色無垢フローリング、ライムストーンの床、畳、ベージュの床) の写真
1


