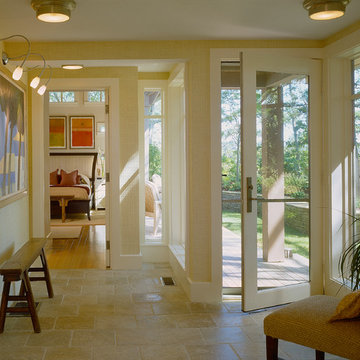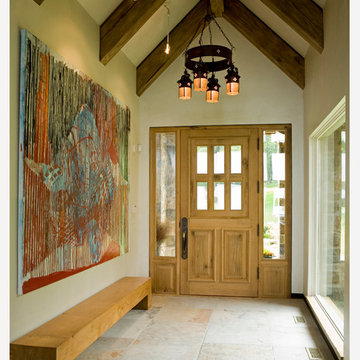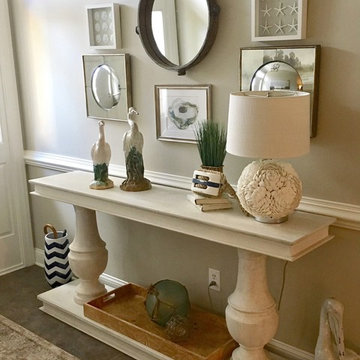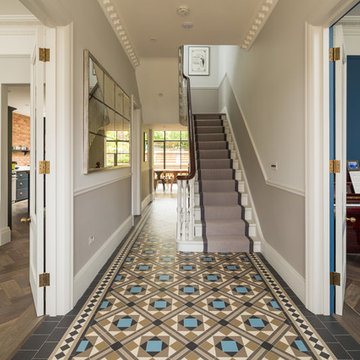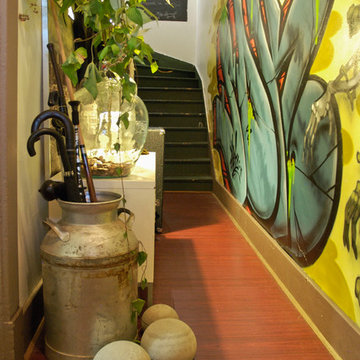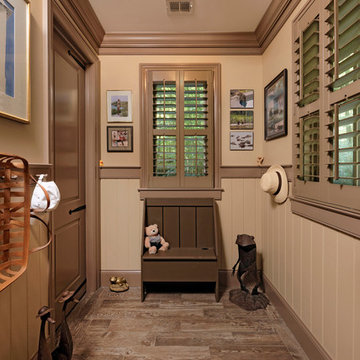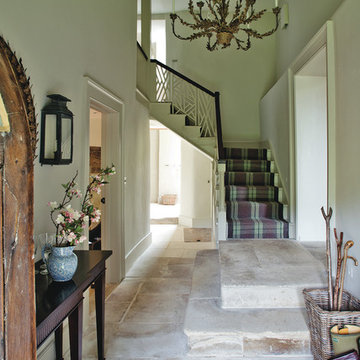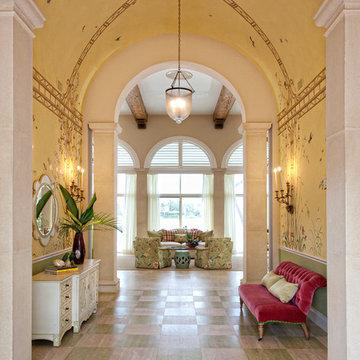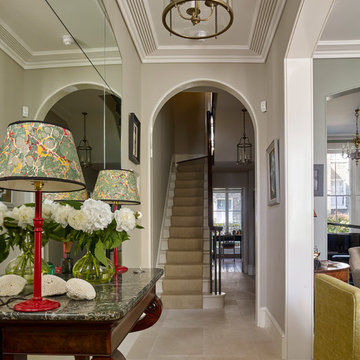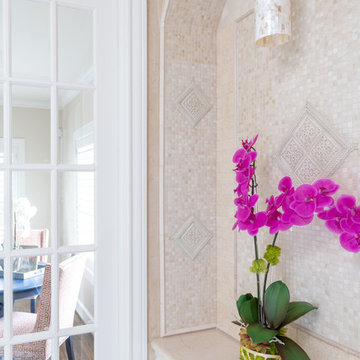緑色の玄関ホール (ベージュの壁、黄色い壁) の写真
絞り込み:
資材コスト
並び替え:今日の人気順
写真 1〜20 枚目(全 44 枚)
1/5

Various Entry Doors by...Door Beautiful of Santa Rosa, CA
サンフランシスコにある中くらいなコンテンポラリースタイルのおしゃれな玄関ホール (黄色い壁、トラバーチンの床、白いドア) の写真
サンフランシスコにある中くらいなコンテンポラリースタイルのおしゃれな玄関ホール (黄色い壁、トラバーチンの床、白いドア) の写真
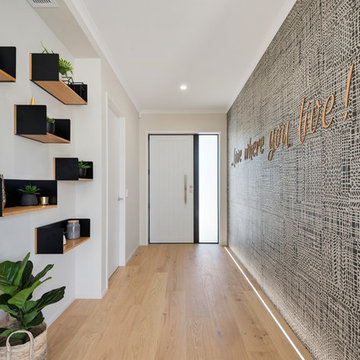
オークランドにあるビーチスタイルのおしゃれな玄関ホール (ベージュの壁、淡色無垢フローリング、白いドア、ベージュの床) の写真
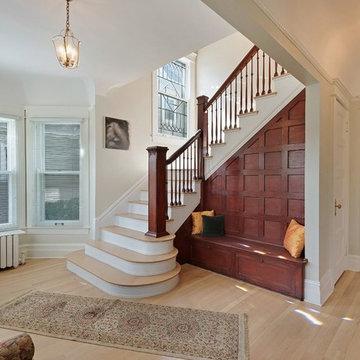
BEFORE Photo of Entry hall
シカゴにあるトラディショナルスタイルのおしゃれな玄関ホール (ベージュの壁、淡色無垢フローリング) の写真
シカゴにあるトラディショナルスタイルのおしゃれな玄関ホール (ベージュの壁、淡色無垢フローリング) の写真
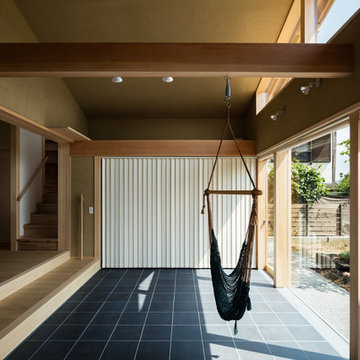
玄関ポーチより続いて淡路の窯変タイルを敷き詰めた土間空間.東側のお庭と掃き出し窓を全開することで一体化するエントランス空間です.そこは単なる三和土ではなく多目的に使える半屋外空間のようなユニークな場所.無垢の梁にハンモックを下げてくつろぎや遊びの場にもなります.内部空間と続く大きな開口部には引き込みの雪見障子を設置し,開ければ土間空間を介して庭まで繋がる広がりを感じさせる心地良い住まいです.
Photo:笹の倉舎/笹倉洋平
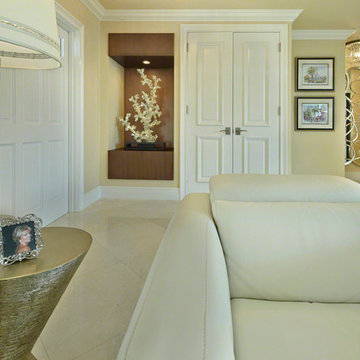
Randy Smith Photography
Decorator : Joan Lydia Interiors, Inc.
マイアミにある中くらいなモダンスタイルのおしゃれな玄関ホール (ベージュの壁) の写真
マイアミにある中くらいなモダンスタイルのおしゃれな玄関ホール (ベージュの壁) の写真
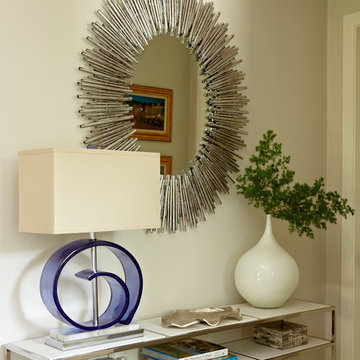
We created an all new vignette in the small foyer with light, contemporary pieces. The console table is narrow but with that extra shelf it's very practical.
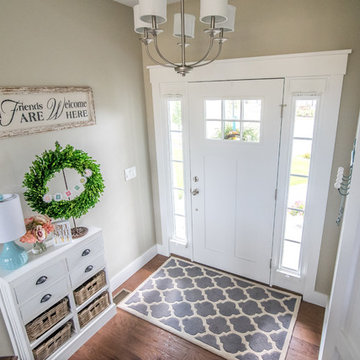
Welcome home to the Remington. This breath-taking two-story home is an open-floor plan dream. Upon entry you'll walk into the main living area with a gourmet kitchen with easy access from the garage. The open stair case and lot give this popular floor plan a spacious feel that can't be beat. Call Visionary Homes for details at 435-228-4702. Agents welcome!
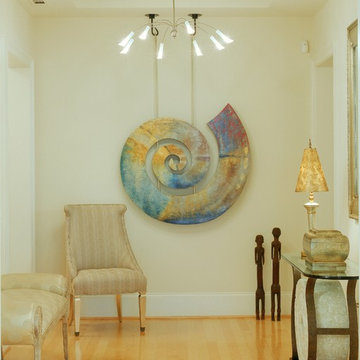
A simple but eye-catching colorful wall hanging decor grace the bare walls of this entry hall. The tribal mini statues complement the dark wood finish of the side table frames. The round stone in the side table resonate with the colorful spiral on the wall. A simple chandelier provide the source of light in this room.
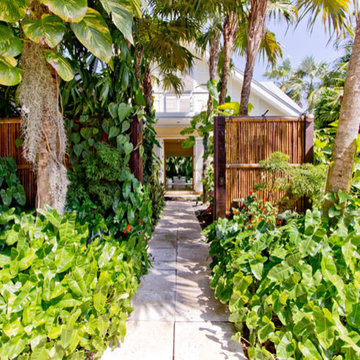
A view of the entry gate through the front yard and on through the entire house towards the rear water fountain feature in the rear yard.
マイアミにある中くらいなトロピカルスタイルのおしゃれな玄関ホール (黄色い壁、コンクリートの床、ガラスドア) の写真
マイアミにある中くらいなトロピカルスタイルのおしゃれな玄関ホール (黄色い壁、コンクリートの床、ガラスドア) の写真

Our Customer wanted something durable, but with a classic look, and so, she opted for this fantastic Lignum Fusion - Oak Robust Natural Herringbone Laminate Flooring. This 12mm AC4 laminate is a beautiful addition to this home in keeping with the requirement of the customer.
The dimensions of this plank are 12mm x 100mm x 600mm
緑色の玄関ホール (ベージュの壁、黄色い壁) の写真
1
