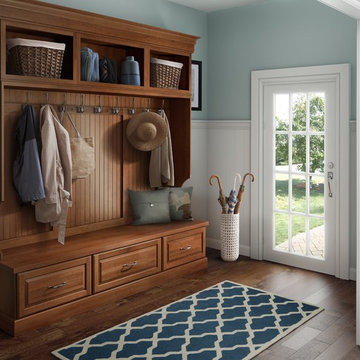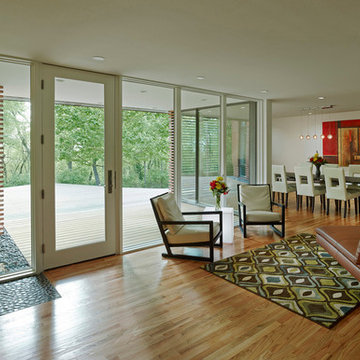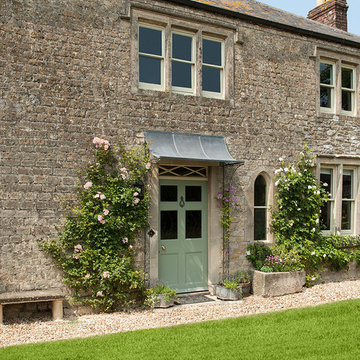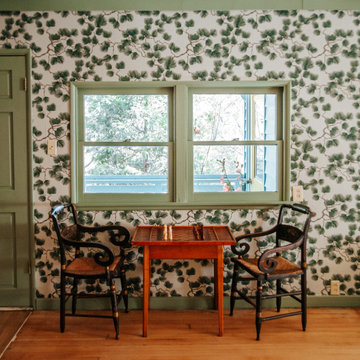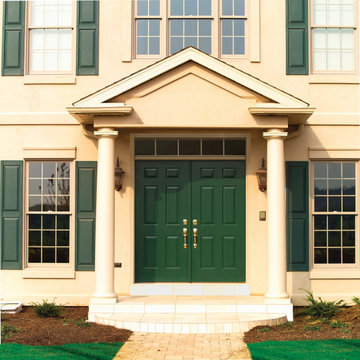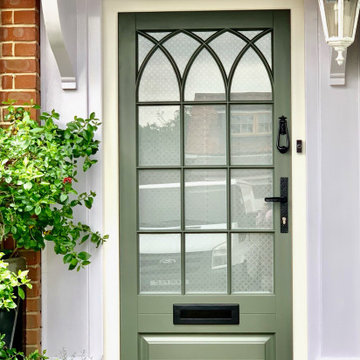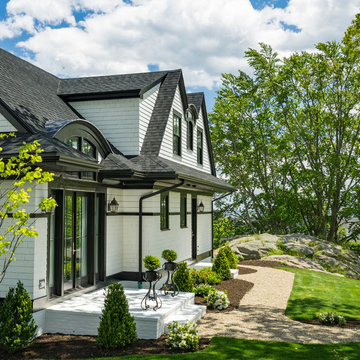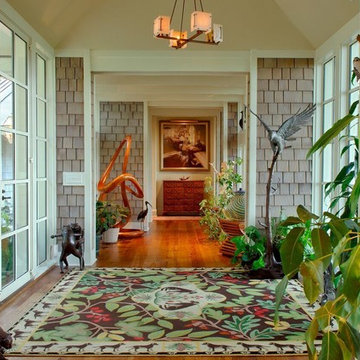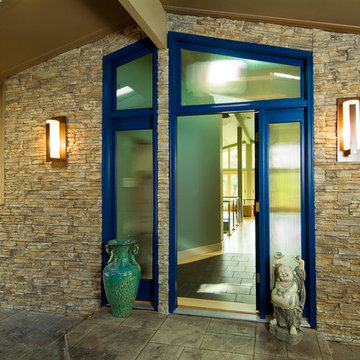中くらいな緑色の玄関 (ガラスドア、緑のドア) の写真
絞り込み:
資材コスト
並び替え:今日の人気順
写真 1〜20 枚目(全 114 枚)
1/5

ソルトレイクシティにある高級な中くらいなコンテンポラリースタイルのおしゃれな玄関ロビー (白い壁、淡色無垢フローリング、ガラスドア、茶色い床) の写真
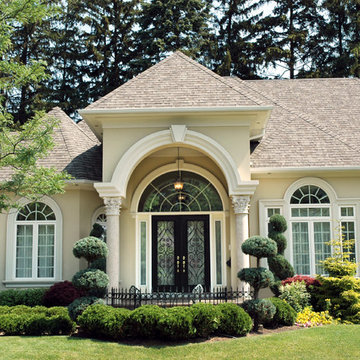
New WIndows and Front Door Sarasota County, Florida
タンパにある中くらいなトラディショナルスタイルのおしゃれな玄関ドア (ベージュの壁、ガラスドア) の写真
タンパにある中くらいなトラディショナルスタイルのおしゃれな玄関ドア (ベージュの壁、ガラスドア) の写真
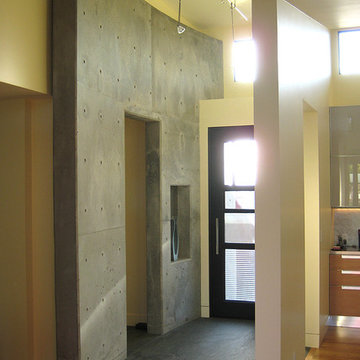
Jonathan Pearlman Elevation Architects
サンフランシスコにある中くらいなコンテンポラリースタイルのおしゃれな玄関ロビー (ベージュの壁、淡色無垢フローリング、ガラスドア、ベージュの床) の写真
サンフランシスコにある中くらいなコンテンポラリースタイルのおしゃれな玄関ロビー (ベージュの壁、淡色無垢フローリング、ガラスドア、ベージュの床) の写真
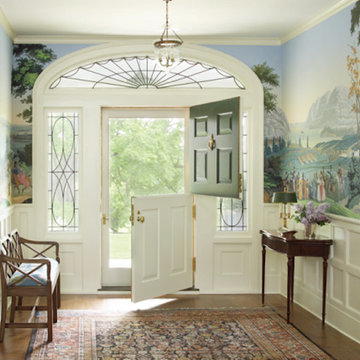
Handblocked Zuber wallpaper enlivens a traditional entry in Connecticut
Photographer: Tria Govan
ニューヨークにあるラグジュアリーな中くらいなトラディショナルスタイルのおしゃれな玄関ドア (マルチカラーの壁、無垢フローリング、緑のドア) の写真
ニューヨークにあるラグジュアリーな中くらいなトラディショナルスタイルのおしゃれな玄関ドア (マルチカラーの壁、無垢フローリング、緑のドア) の写真
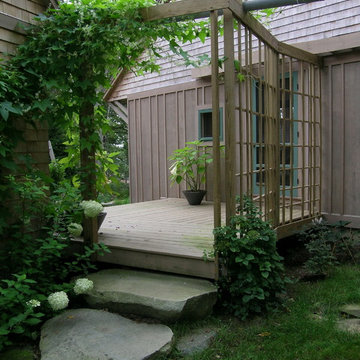
Close view of entry showing stone steps, wooden deck and trellis.
Photo by John Whipple.
ポートランド(メイン)にある中くらいなラスティックスタイルのおしゃれな玄関 (緑のドア) の写真
ポートランド(メイン)にある中くらいなラスティックスタイルのおしゃれな玄関 (緑のドア) の写真
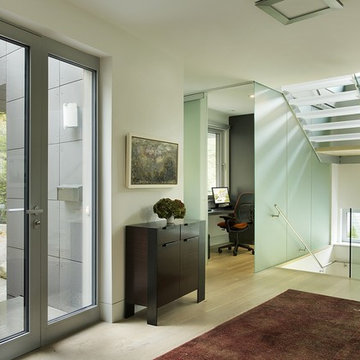
OVERVIEW
Set into a mature Boston area neighborhood, this sophisticated 2900SF home offers efficient use of space, expression through form, and myriad of green features.
MULTI-GENERATIONAL LIVING
Designed to accommodate three family generations, paired living spaces on the first and second levels are architecturally expressed on the facade by window systems that wrap the front corners of the house. Included are two kitchens, two living areas, an office for two, and two master suites.
CURB APPEAL
The home includes both modern form and materials, using durable cedar and through-colored fiber cement siding, permeable parking with an electric charging station, and an acrylic overhang to shelter foot traffic from rain.
FEATURE STAIR
An open stair with resin treads and glass rails winds from the basement to the third floor, channeling natural light through all the home’s levels.
LEVEL ONE
The first floor kitchen opens to the living and dining space, offering a grand piano and wall of south facing glass. A master suite and private ‘home office for two’ complete the level.
LEVEL TWO
The second floor includes another open concept living, dining, and kitchen space, with kitchen sink views over the green roof. A full bath, bedroom and reading nook are perfect for the children.
LEVEL THREE
The third floor provides the second master suite, with separate sink and wardrobe area, plus a private roofdeck.
ENERGY
The super insulated home features air-tight construction, continuous exterior insulation, and triple-glazed windows. The walls and basement feature foam-free cavity & exterior insulation. On the rooftop, a solar electric system helps offset energy consumption.
WATER
Cisterns capture stormwater and connect to a drip irrigation system. Inside the home, consumption is limited with high efficiency fixtures and appliances.
TEAM
Architecture & Mechanical Design – ZeroEnergy Design
Contractor – Aedi Construction
Photos – Eric Roth Photography
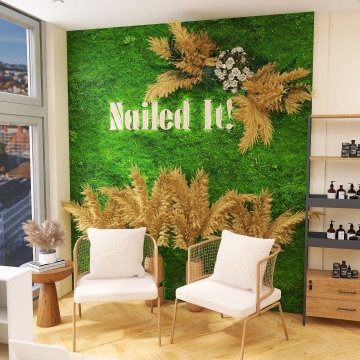
This beloved nail salon and spa by many locals has transitioned its products to all-natural and non-toxic to enhance the quality of their services and the wellness of their customers. With that as the focus, the interior design was created with many live plants as well as earth elements throughout to reflect this transition.
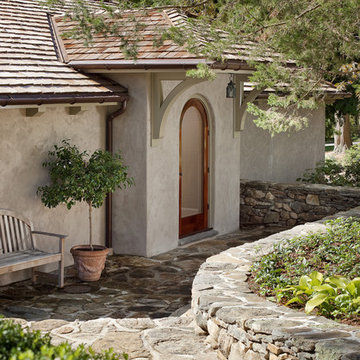
The occupants of the room feel like they’re poolside, even while inside. When they’re entertaining, it matters little whether guests are on the terrace or in the living room; it all feels like one great space. The four-wide bank of doors is designed so that the central two are hinged directly to the flanking ones. Thus, when opened, they are precisely aligned, it seems as if there are somehow only two doors, and the assembly appears less cluttered. A mechanized, roll-down screen descends from above to completely secure the opening against insects. When the screen is in use, the doors at the far ends are used for passage (a word of advice: make sure to devise a screening solution in any multi-door design).
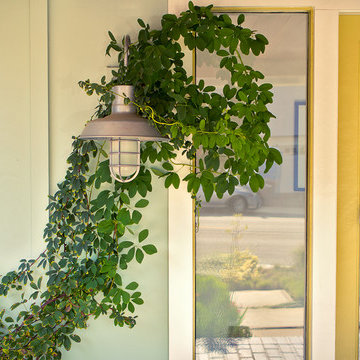
Succulents, grasses and low-water shrubs with vivid foliage give this coastal garden a rich, textured look with minimal maintenance. Exterior colors and furniture selection by Julie McMahon. Photos by Daniel Bosler
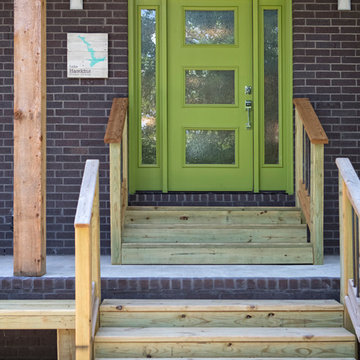
Aaron Dougherty Photography
ダラスにあるお手頃価格の中くらいなミッドセンチュリースタイルのおしゃれな玄関ドア (緑のドア) の写真
ダラスにあるお手頃価格の中くらいなミッドセンチュリースタイルのおしゃれな玄関ドア (緑のドア) の写真
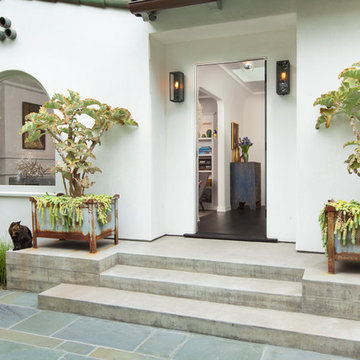
Landscape Design by Lisa Gimmy, www.lglalandscape.com
ロサンゼルスにある中くらいな地中海スタイルのおしゃれな玄関ドア (白い壁、ガラスドア) の写真
ロサンゼルスにある中くらいな地中海スタイルのおしゃれな玄関ドア (白い壁、ガラスドア) の写真
中くらいな緑色の玄関 (ガラスドア、緑のドア) の写真
1
